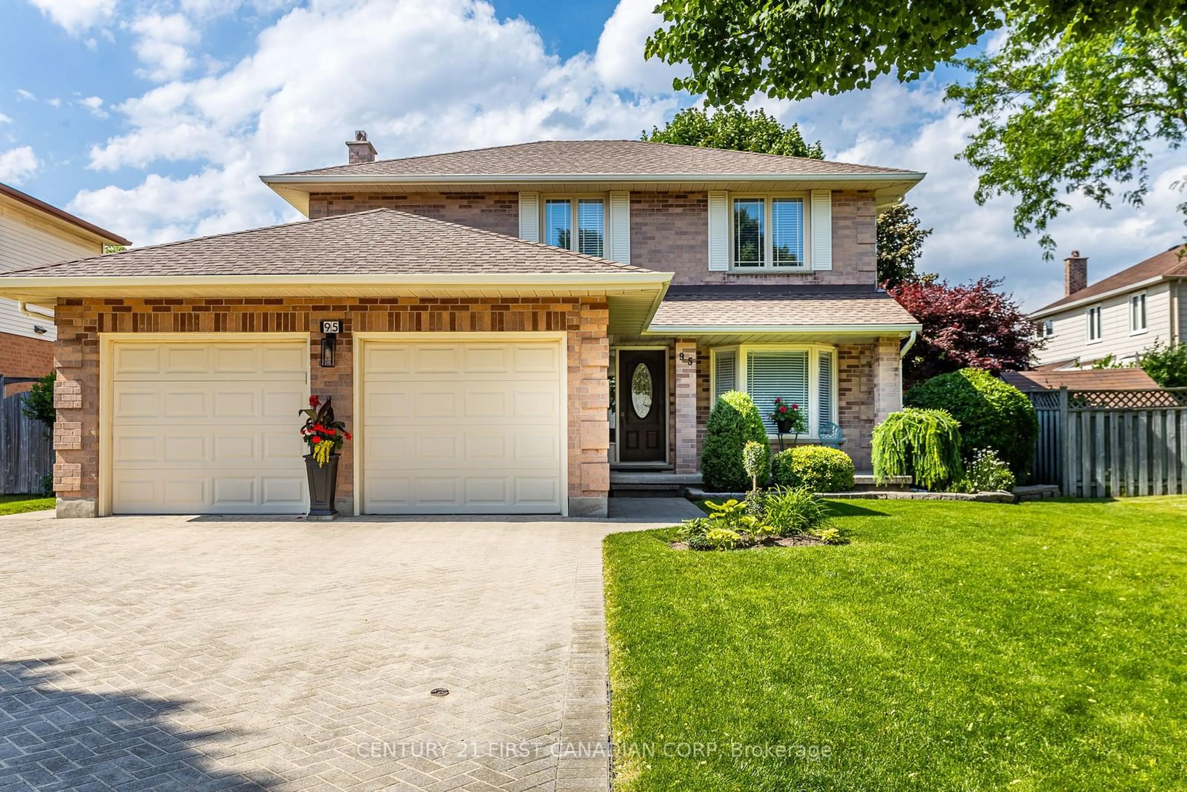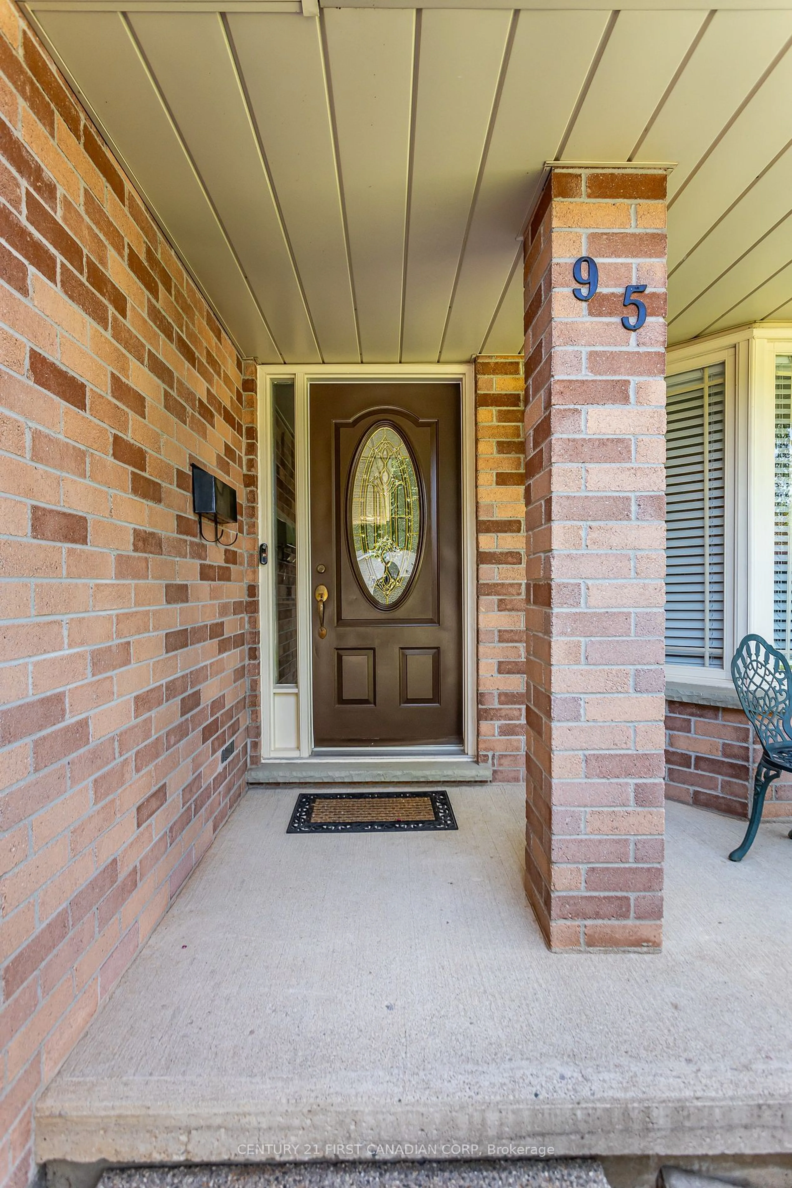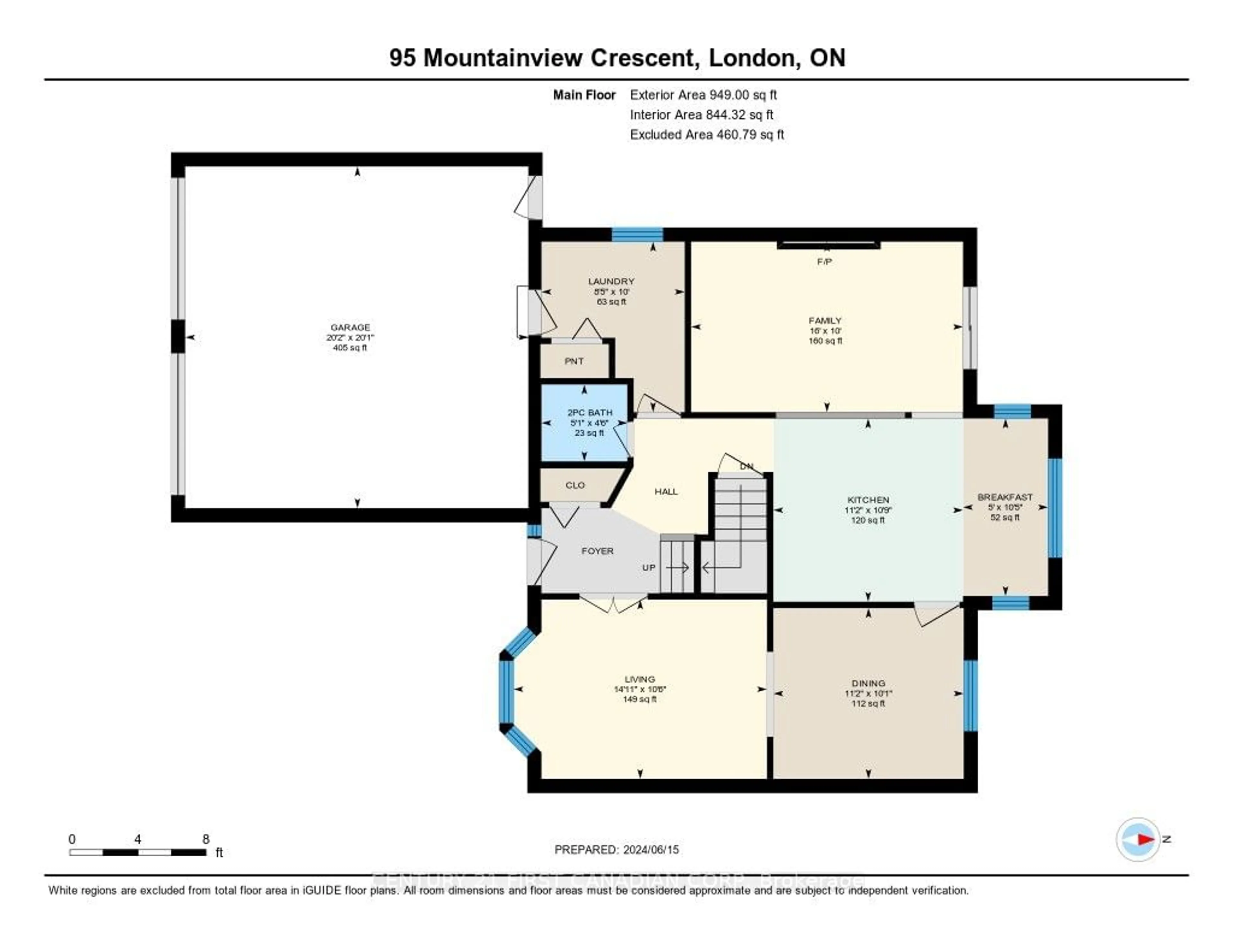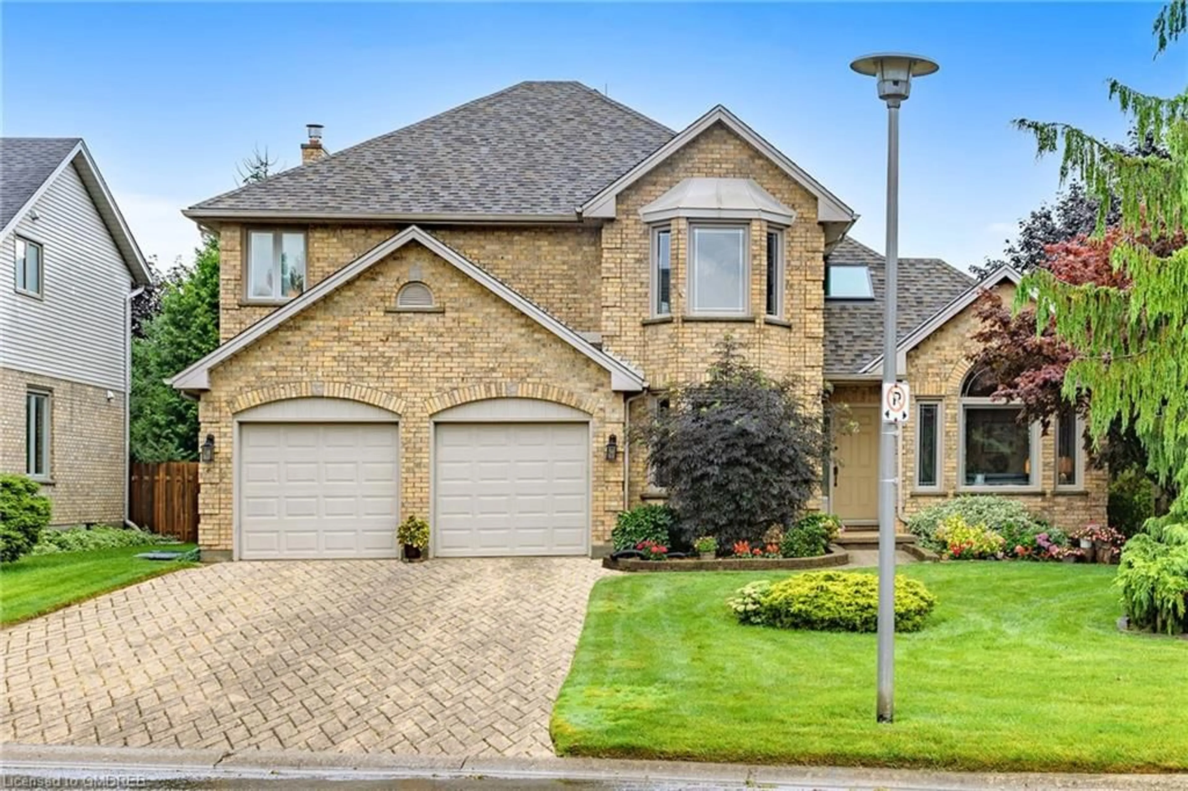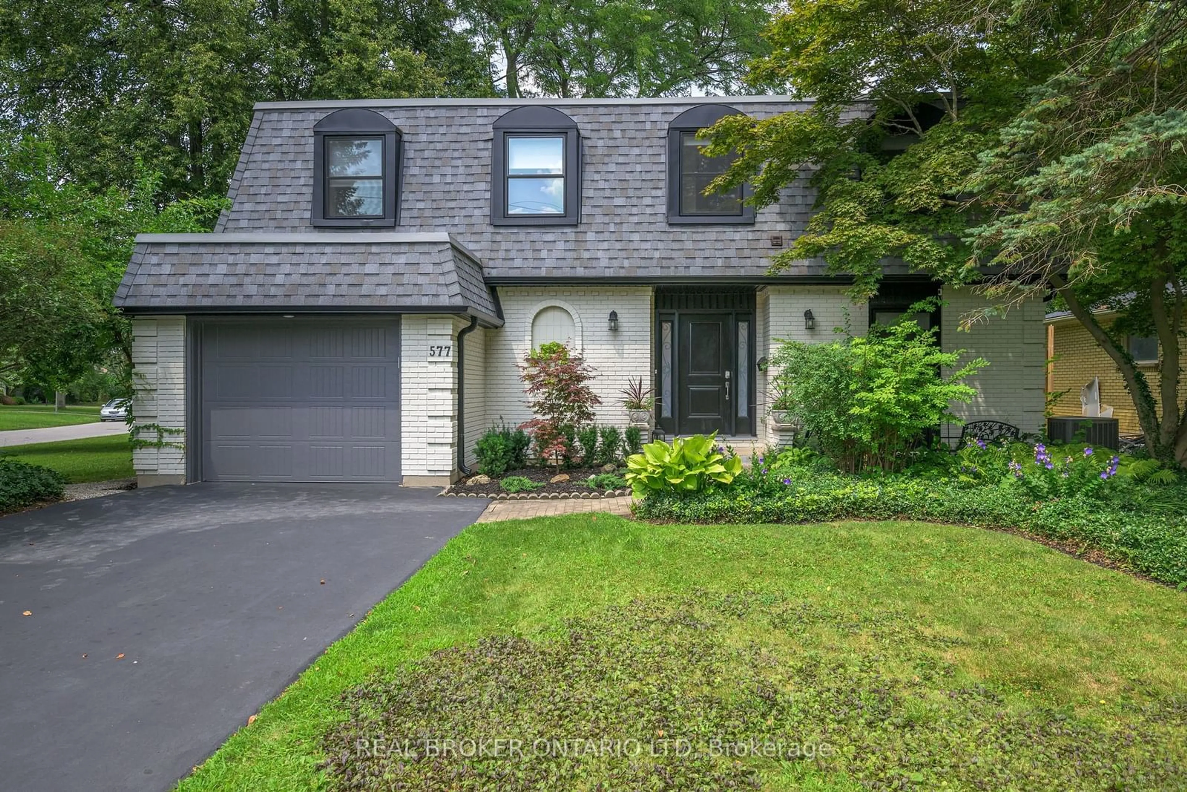95 Mountainview Cres, London, Ontario N6J 4M9
Contact us about this property
Highlights
Estimated ValueThis is the price Wahi expects this property to sell for.
The calculation is powered by our Instant Home Value Estimate, which uses current market and property price trends to estimate your home’s value with a 90% accuracy rate.$834,000*
Price/Sqft$495/sqft
Est. Mortgage$3,650/mth
Tax Amount (2023)$4,544/yr
Days On Market75 days
Description
Wonderful Westmount 4 bedroom home is available for the first time! This home has been lovingly lived in and cared for and is ready for its next family to love just the same. From the moment you pull up you will notice the meticulous care of landscaping and an interlock driveway that has been lifted and levelled. Once inside you will find a beautiful wood staircase up to 4 spacious bedrooms, a 3pc ensuite and 4 pc bathroom. One bedroom has custom made built in office cabinetry which would be ideal for the work for home space but can be converted back to a bedroom space. The main floor has laundry and a powder room off the foyer, a family room with custom cabinetry and wood burning fireplace just off the eat in kitchen. There are patio doors off to the deck where you will enjoy a beautifully landscaped back yard, large garden shed and a gas bbq hookup. On the other side of the kitchen is a dining room and living room for all entertaining! Downstairs is unspoiled and in meticulous shape. A cold cellar, a bathroom rough in and ample space to finish up for more living space and a bedroom. Don't miss your opportunity to call this home in wonderful Westmount!
Property Details
Interior
Features
Main Floor
Family
3.05 x 4.87Kitchen
3.18 x 4.92Dining
3.06 x 3.41Laundry
3.05 x 2.57Exterior
Features
Parking
Garage spaces 2
Garage type Attached
Other parking spaces 4
Total parking spaces 6
Property History
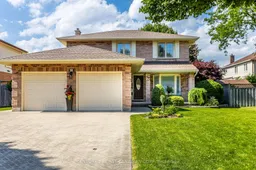 40
40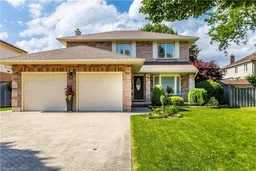 45
45
