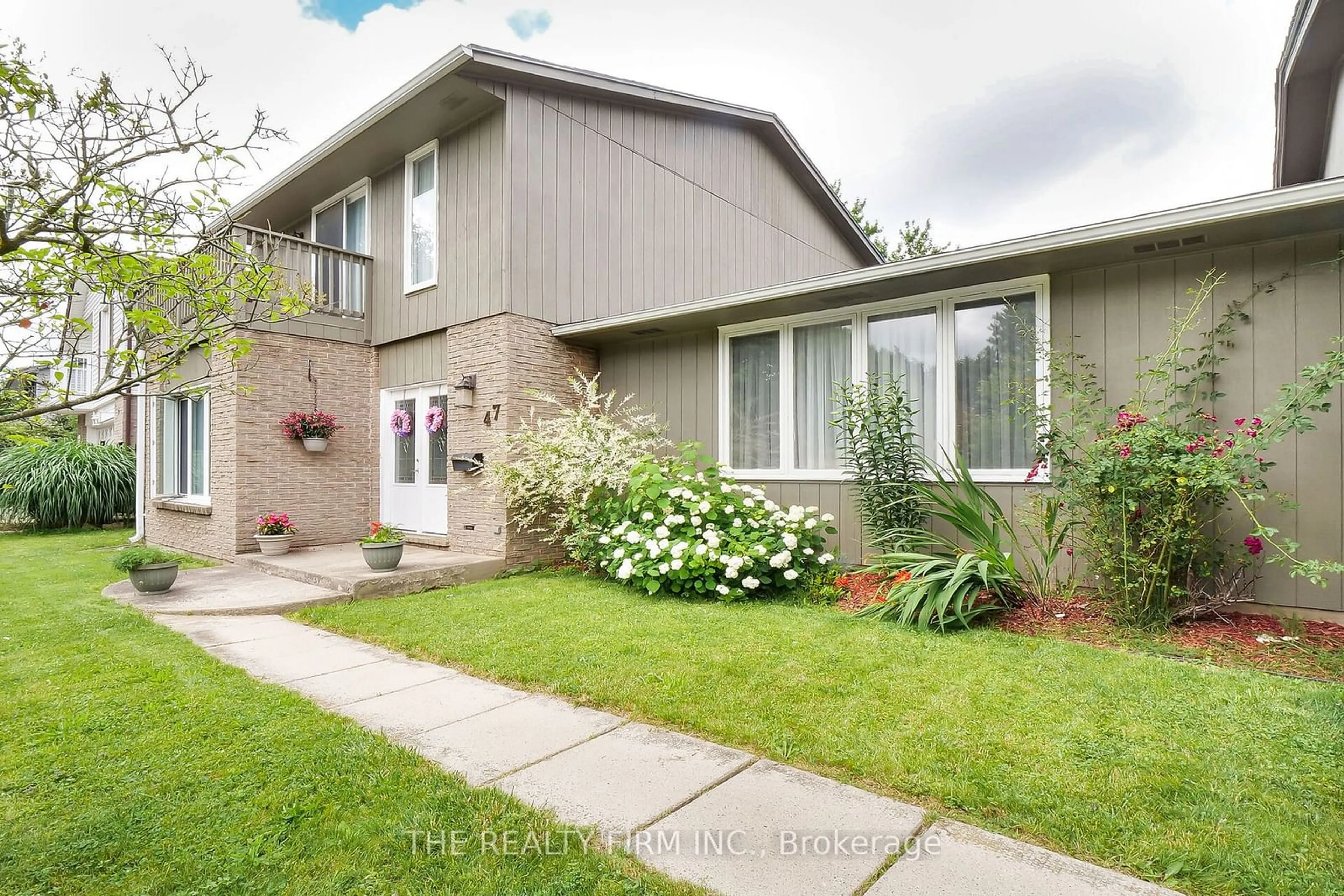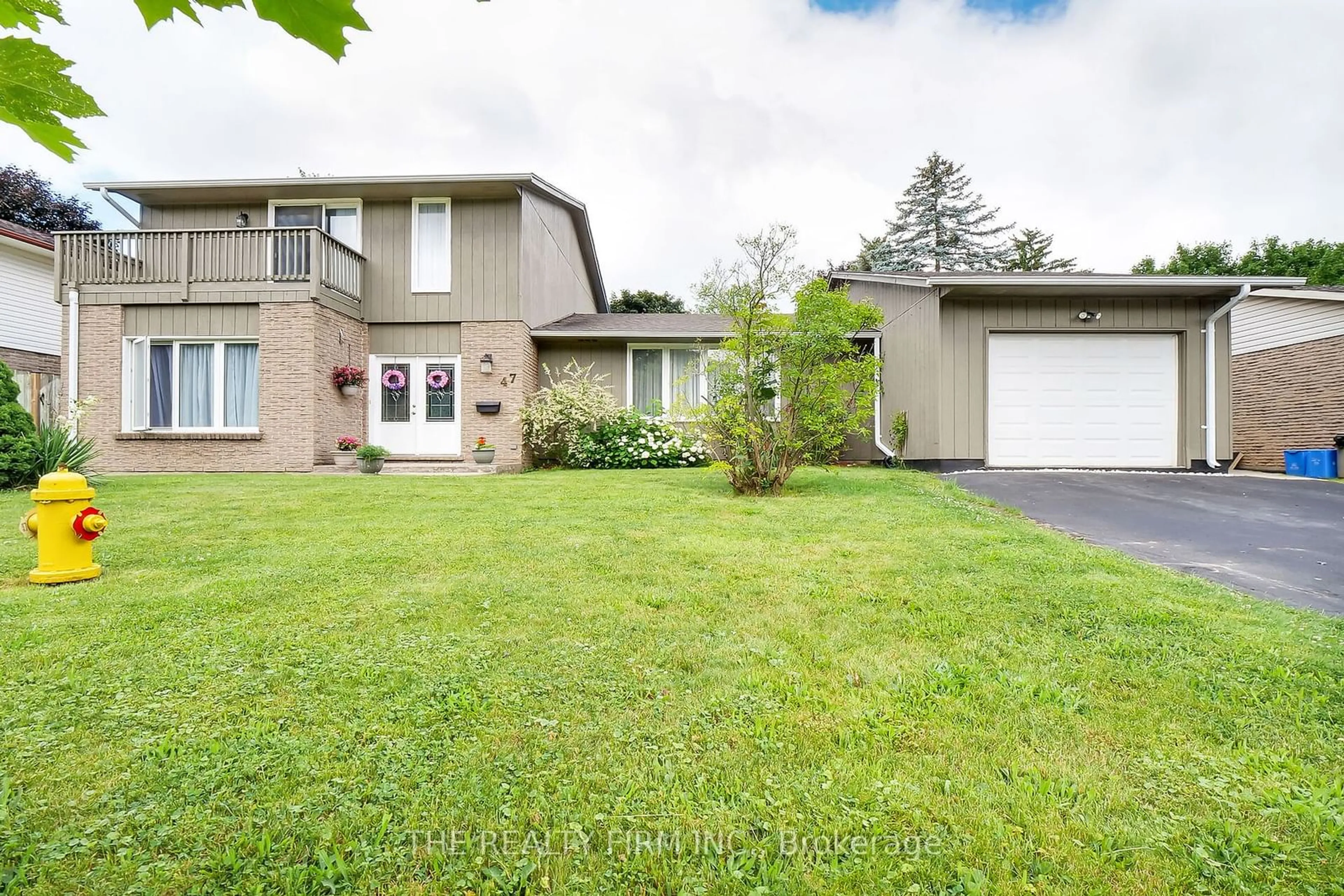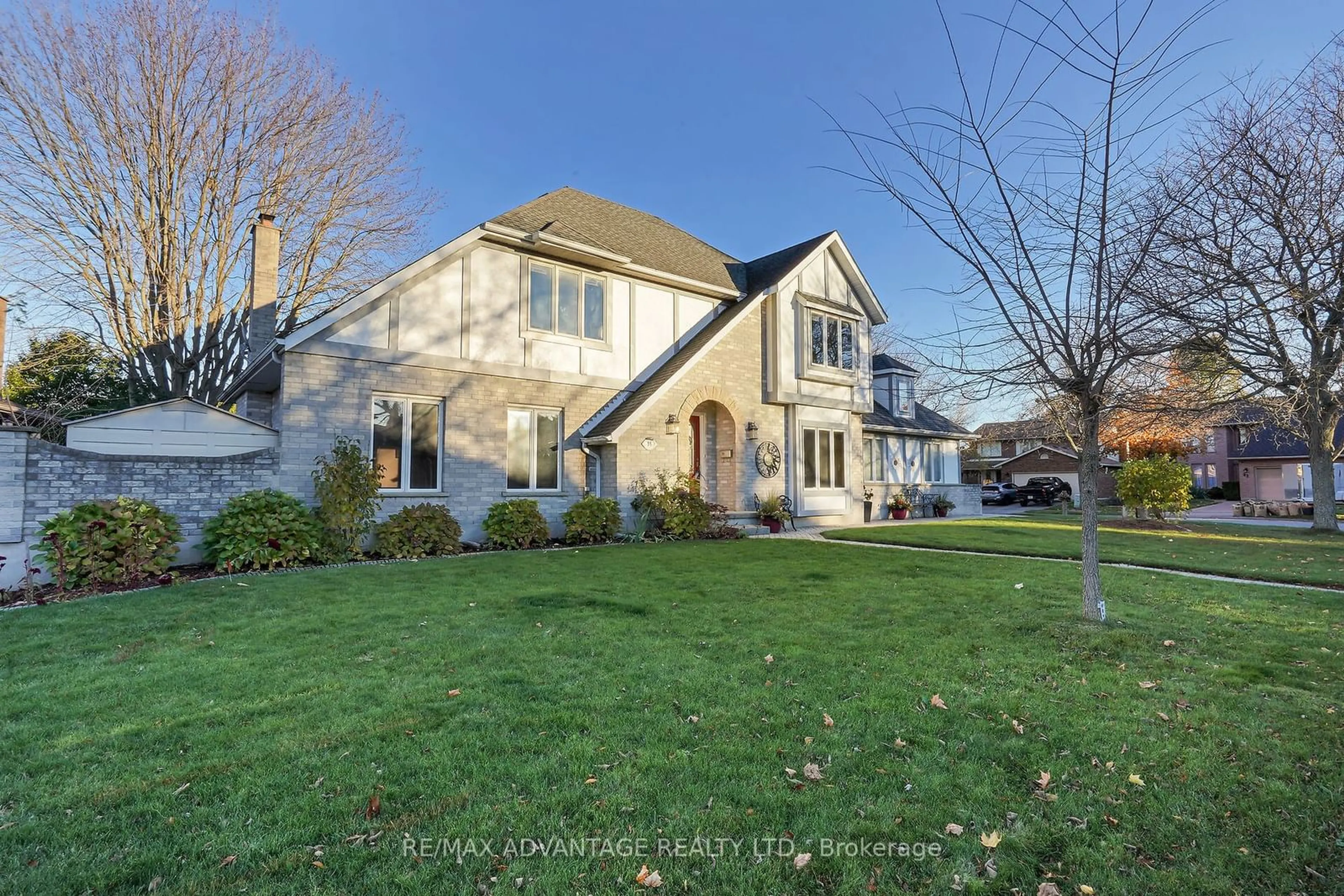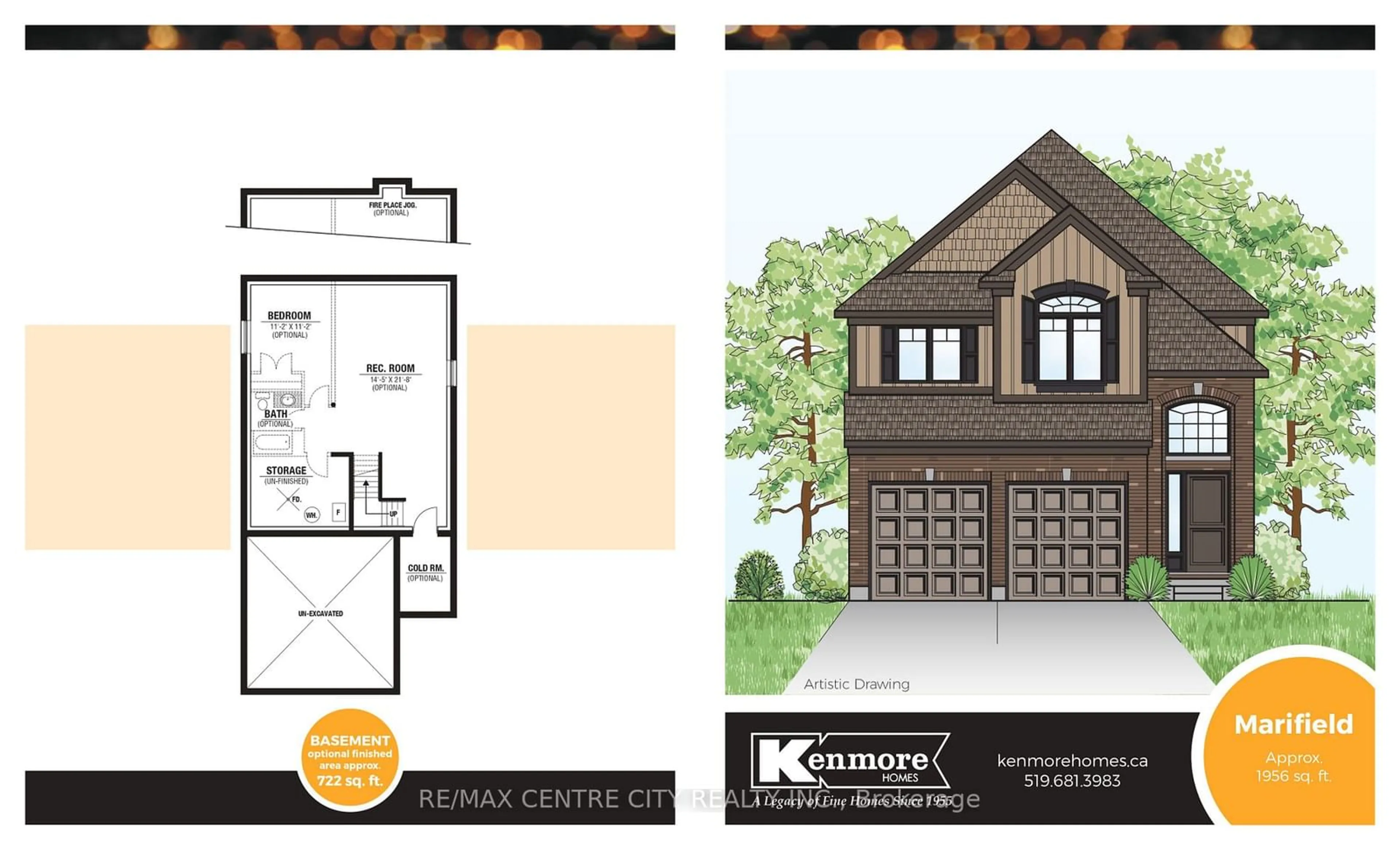47 Kinnear Cres, London, Ontario N6K 1V9
Contact us about this property
Highlights
Estimated ValueThis is the price Wahi expects this property to sell for.
The calculation is powered by our Instant Home Value Estimate, which uses current market and property price trends to estimate your home’s value with a 90% accuracy rate.Not available
Price/Sqft$371/sqft
Est. Mortgage$3,543/mo
Tax Amount (2023)$4,807/yr
Days On Market46 days
Description
Discover this large, beautiful home nestled in the heart of Westmount this home boasts 4 bedrooms and 5 bathrooms, a main floor guest suite, private backyard oasis and many updates throughout. The main floor offers a spacious living room perfect for entertaining, an updated kitchen that seamlessly connects to the dining area and family room, and ample natural light streaming through two sets of double garden doors. You'll also find convenient main floor laundry and a versatile primary bedroom or guest suite with its own 4-piece ensuite. Upstairs, there are 3 generously sized bedrooms and 2 full bathrooms. The primary bedroom includes an ensuite with a double sink vanity, lots of closet space and a private balcony for your personal retreat. All rooms are adorned in neutral colors, creating a welcoming and stylish ambiance. Step outside to your ultra-private backyard oasis, complete with a huge flagstone patio overlooking an in-ground pool and luxurious landscaping. The mature, private landscaping with a in ground pool is a real gem and doesn't come along often. The basement offers a large living space with endless potential. You can create a theater room, home gym, home office, or games room. Additionally, a completed 3-piece bathroom is already in place for your convenience.
Property Details
Interior
Features
2nd Floor
Prim Bdrm
4.22 x 3.753 Pc Ensuite
Br
3.23 x 2.99Br
2.97 x 2.99Exterior
Features
Parking
Garage spaces 1
Garage type Attached
Other parking spaces 4
Total parking spaces 5
Property History
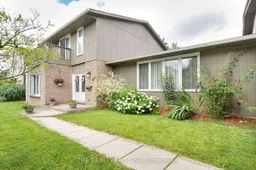 40
40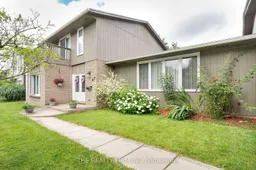 40
40
