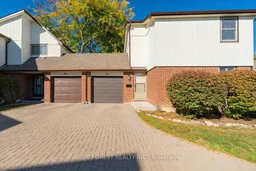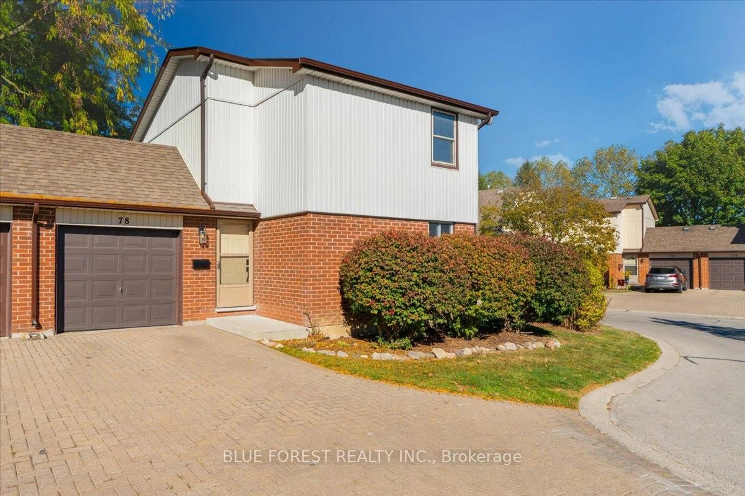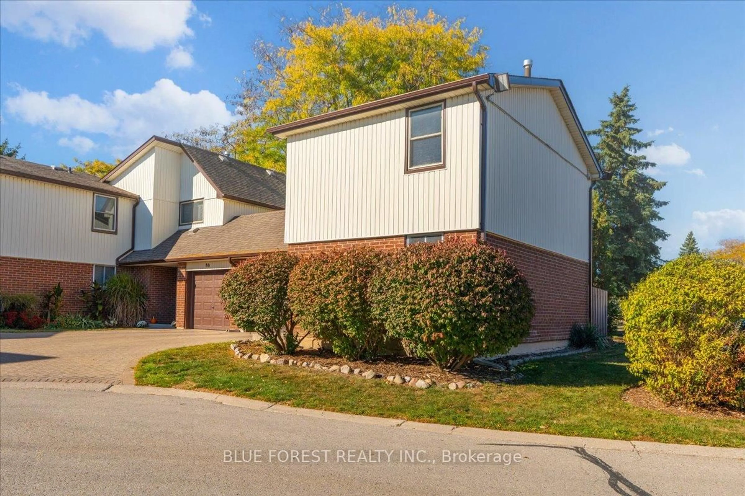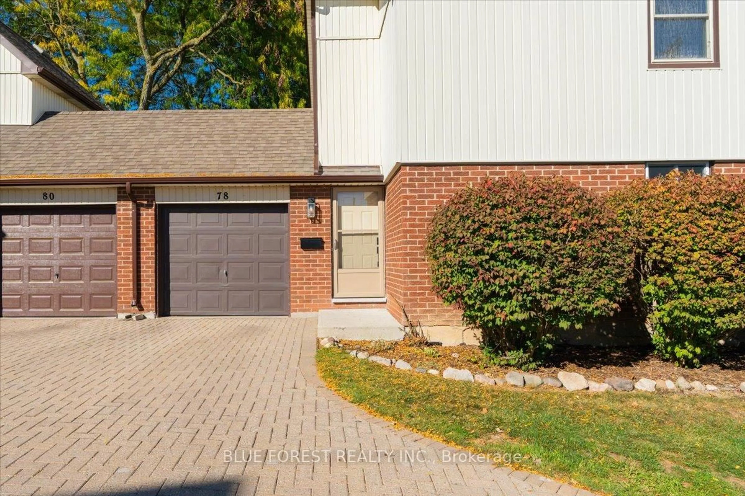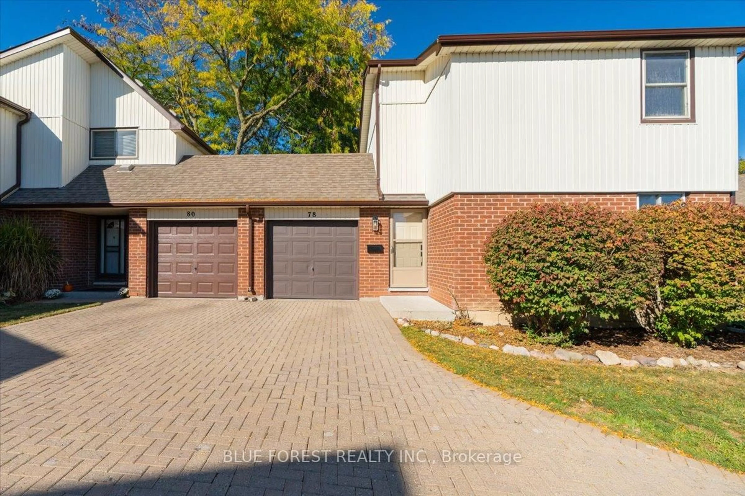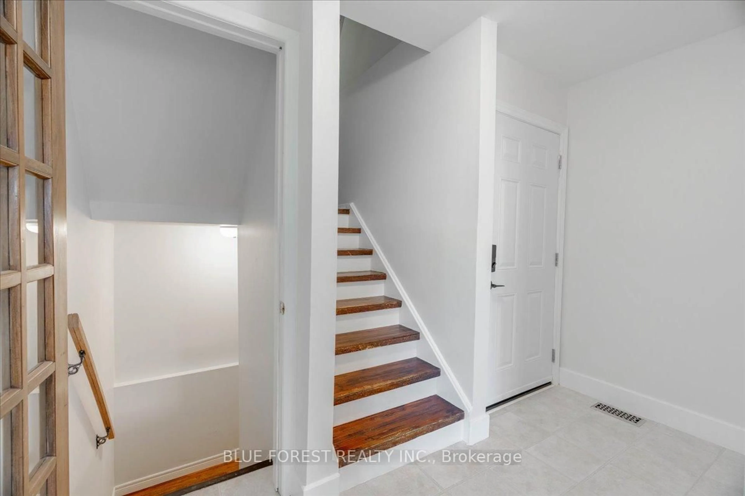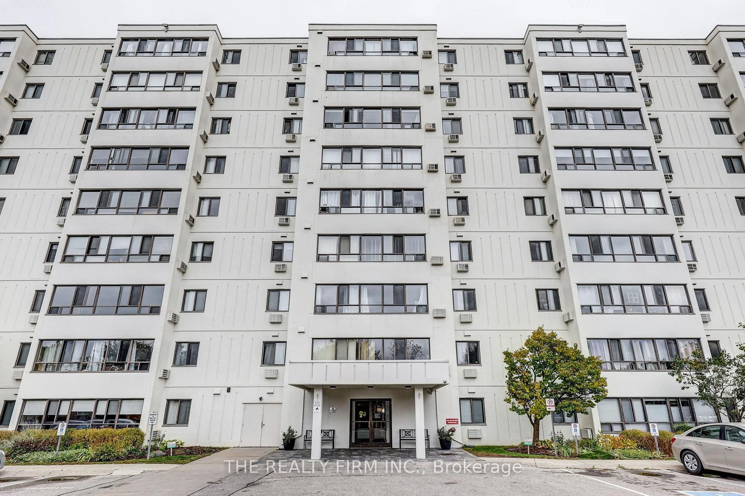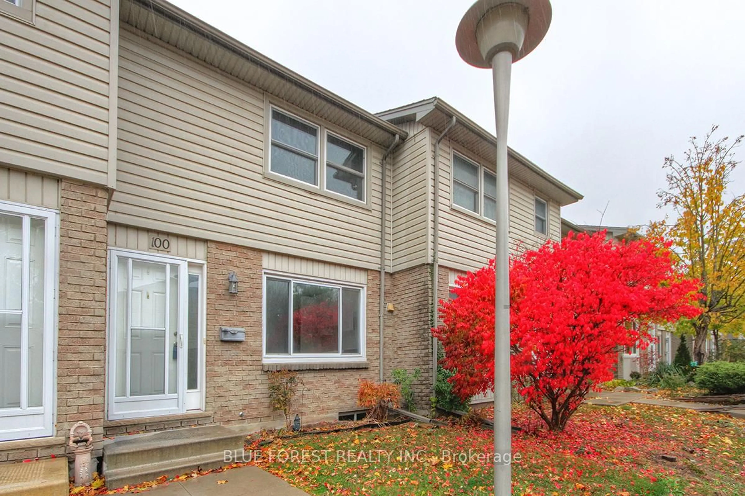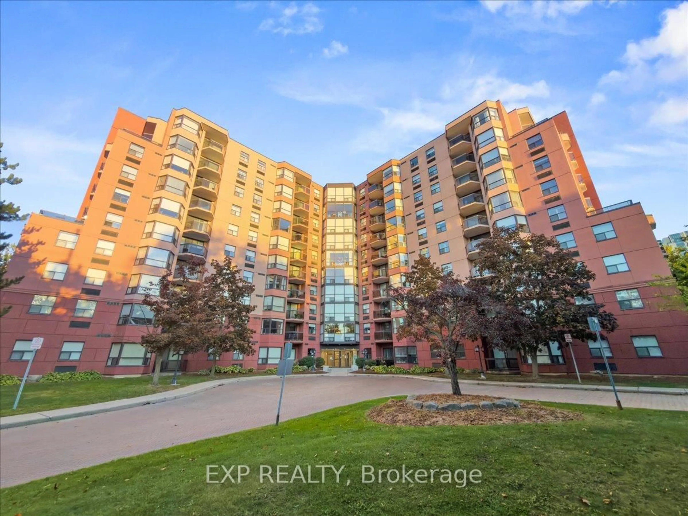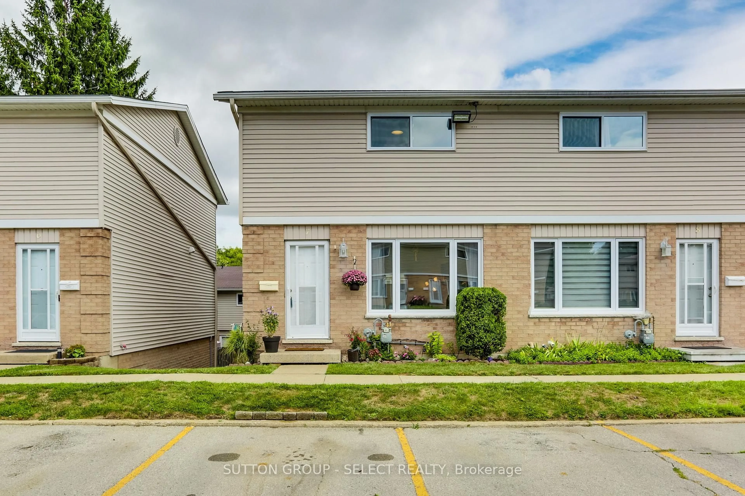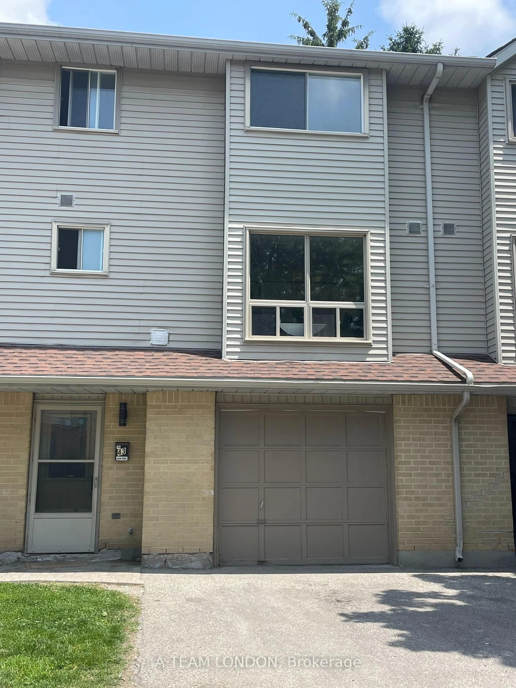971 Adelaide St #78, London South, Ontario N6E 2H3
Contact us about this property
Highlights
Estimated valueThis is the price Wahi expects this property to sell for.
The calculation is powered by our Instant Home Value Estimate, which uses current market and property price trends to estimate your home’s value with a 90% accuracy rate.Not available
Price/Sqft$348/sqft
Monthly cost
Open Calculator
Description
Welcome to this beautifully maintained end-unit condo townhome in the highly desirable South London community-an ideal opportunity for first-time buyers, growing families, or savvy investors. Bright, spacious, and truly move-in ready, this 3-bedroom home offers outstanding value and lifestyle appeal. The main level features updated windows, a new front door with screen, and fresh paint throughout, creating a clean and inviting atmosphere. Rich hardwood flooring flows through the living area and opens onto your private balcony-perfect for morning coffee or evening relaxation. Upstairs, three generous bedrooms provide comfortable space for the whole family. The rare attached tandem garage offers convenient access from the front straight through to the backyard, while the unique layout with garages separating each unit means no shared living walls for added privacy. The finished lower level adds exceptional versatility, ideal for a rec room, home office, gym, or playroom. Recent updates including a newer furnace and A/C (2019) and a freshly re-stained deck offer peace of mind and low-maintenance living. Enjoy the benefits of low condo fees while living in a prime South London location close to Highway 401, shopping, schools, parks, and everyday amenities.
Property Details
Interior
Features
Main Floor
Dining
3.96 x 2.56Kitchen
2.64 x 3.47Living
3.65 x 3.3Exterior
Parking
Garage spaces 1
Garage type Attached
Other parking spaces 1
Total parking spaces 2
Condo Details
Inclusions
Property History
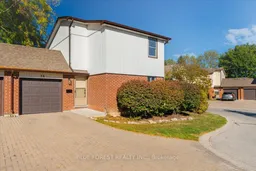 36
36