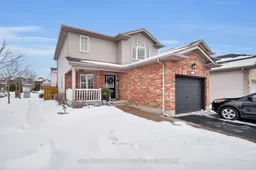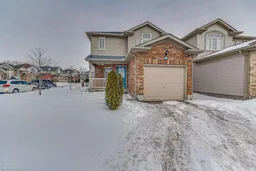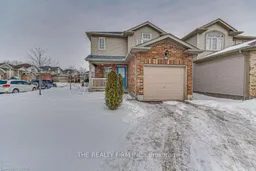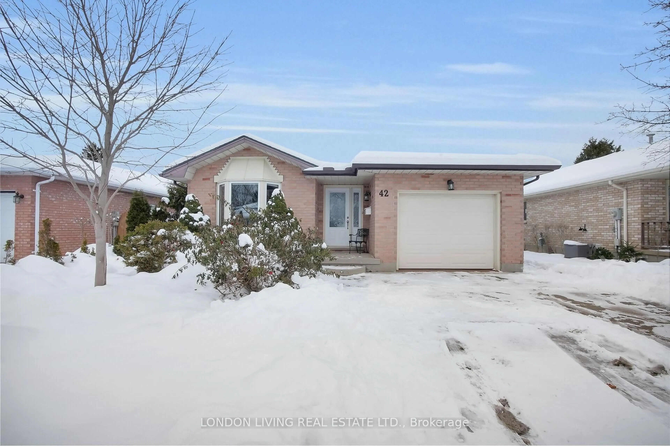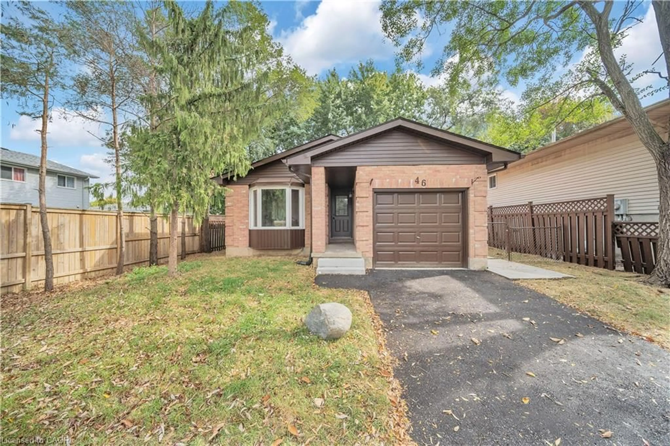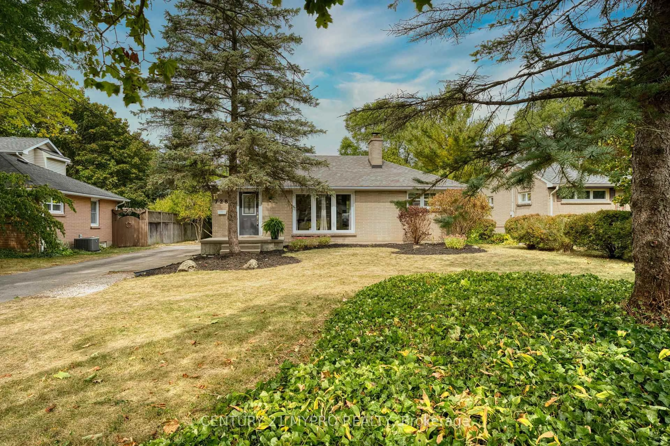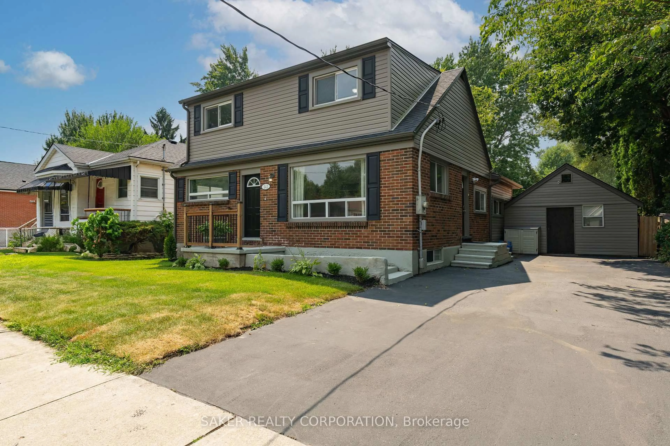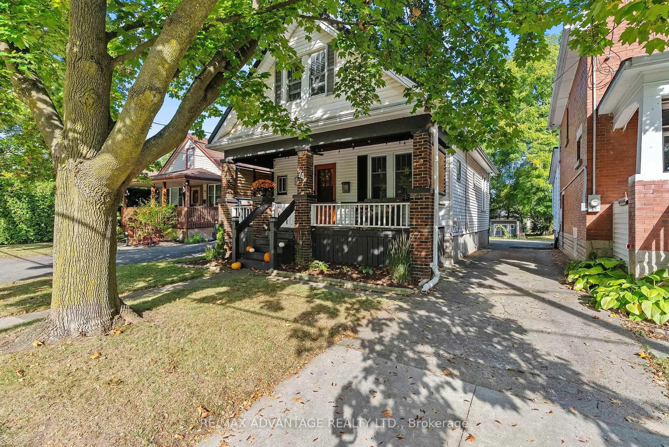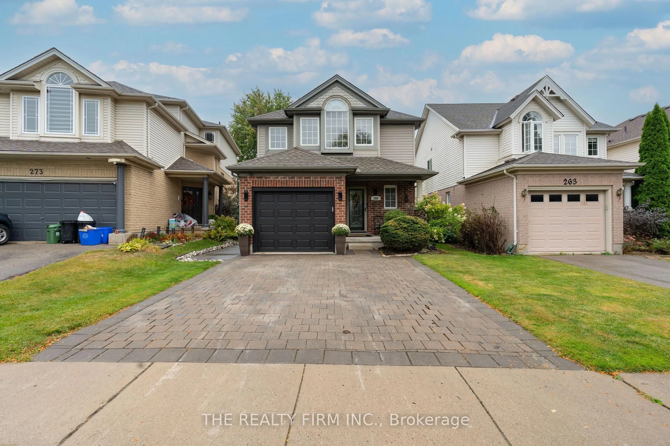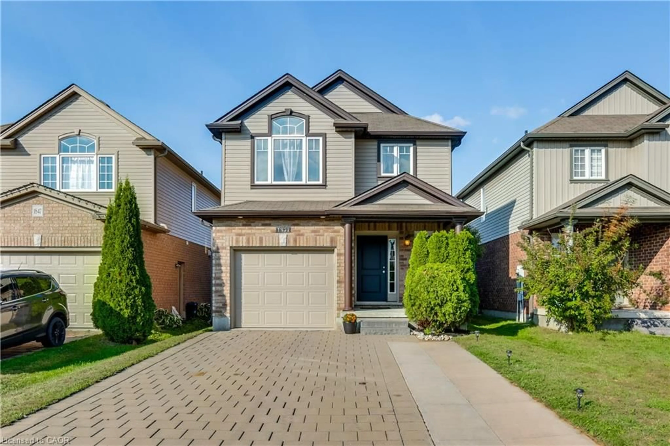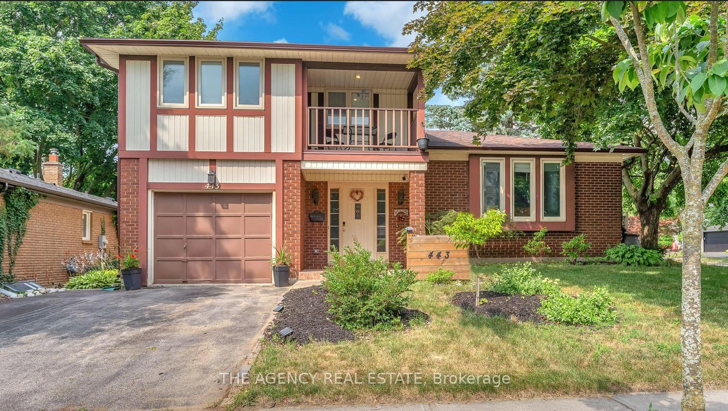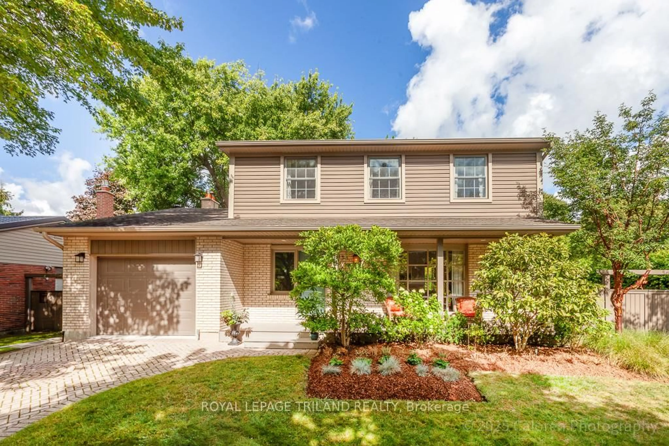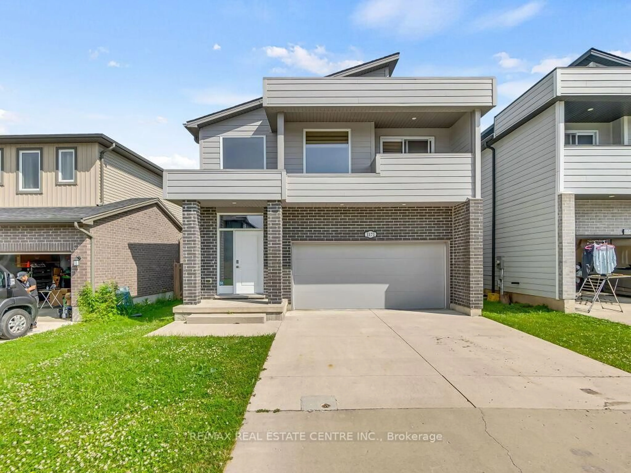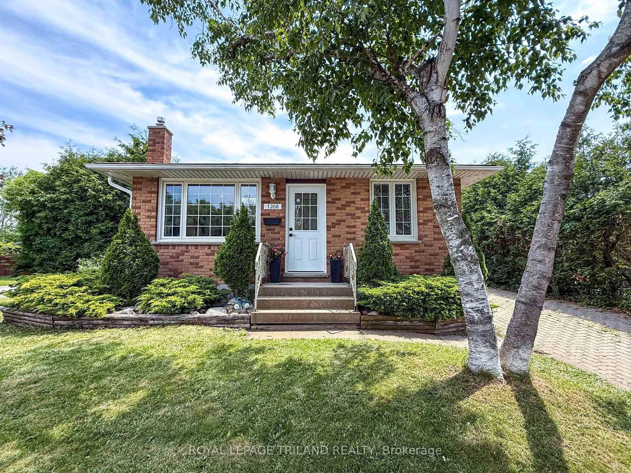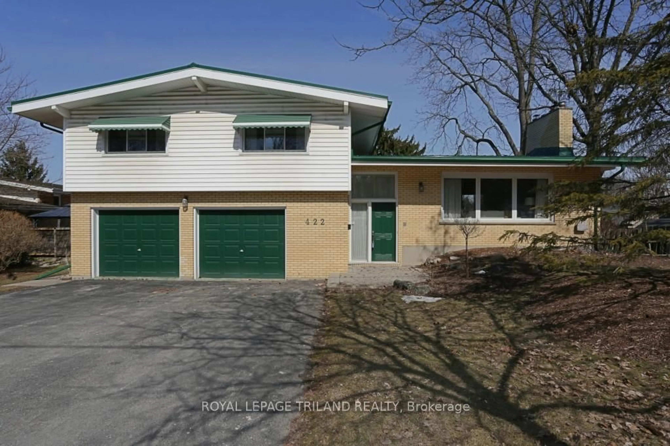Step into this beautiful 2-storey detached home, perfectly situated on a desirable corner lot. Thoughtfully upgraded with modern finishes, it offers spacious living and an unbeatable location, making it the perfect place to call home. Situated in a highly sought-after area close to Western University, shopping, and just steps from all amenities, this property offers everything you need and more.This home features 3 generously sized bedrooms and 2.5 bathrooms, with newer carpets upstairs and beautifully updated bathrooms throughout. The main bedroom is a true retreat, boasting a newly renovated ensuite with a luxurious glass shower, double vanity, and a walk-in closet for all your storage needs.The main floor welcomes you with an open-concept layout, filled with natural light and ideal for entertaining. The updated kitchen is designed for functionality and style, offering plenty of counter space and modern finishes.The unfinished basement provides endless possibilities to create your own personalized space whether its a home theatre, gym, or additional living quarters. With its modern upgrades, unbeatable location, and potential to grow with your needs, this home is truly a rare find. Dont miss out schedule your showing today and make this dream home yours!
Inclusions: Washer, Dryer, Fridge, Stove
