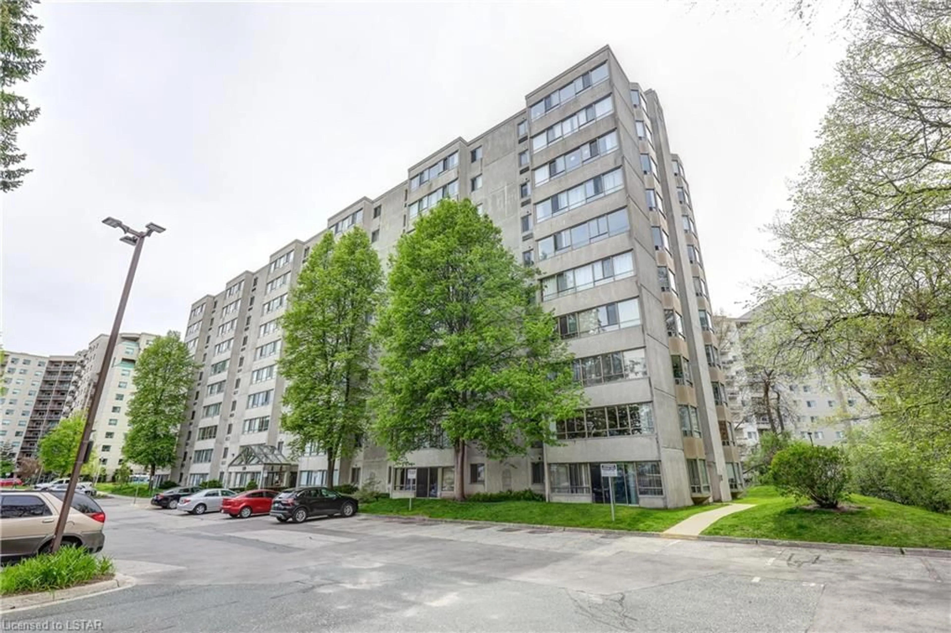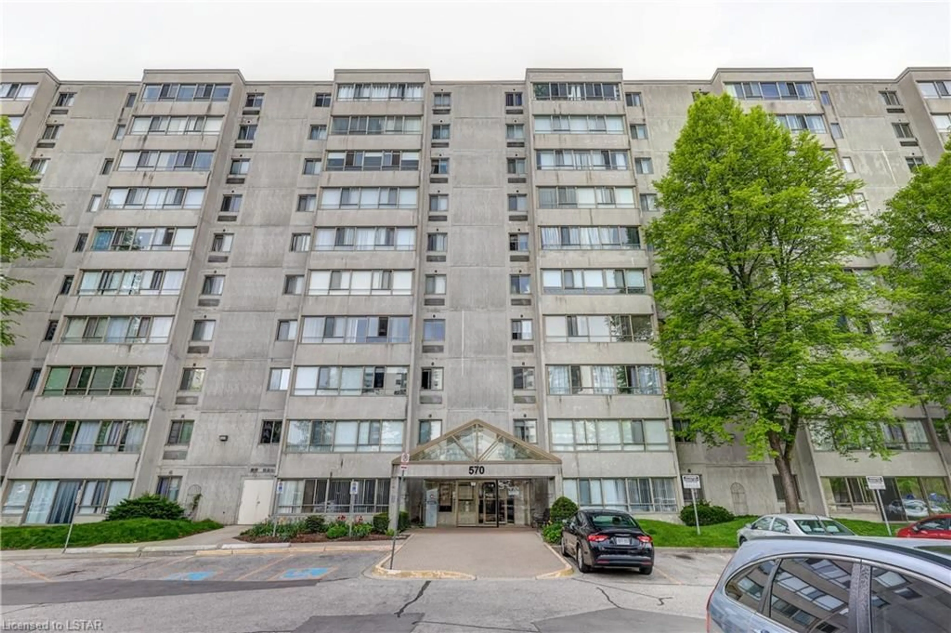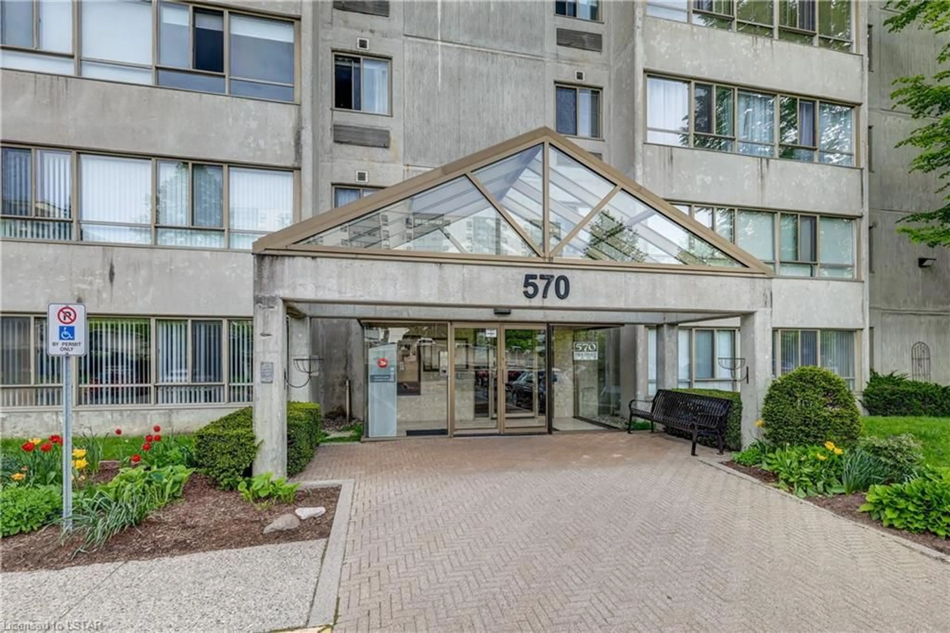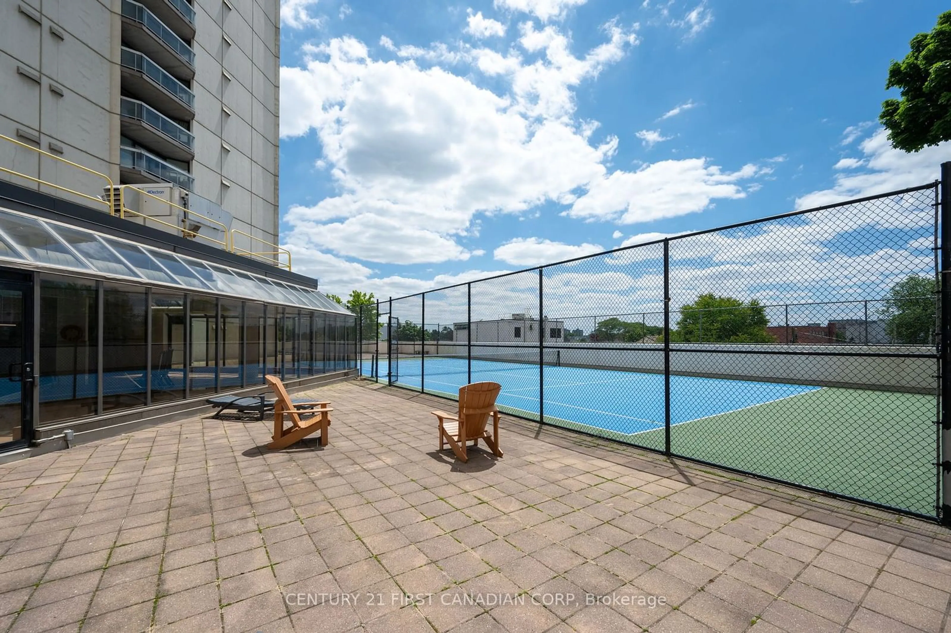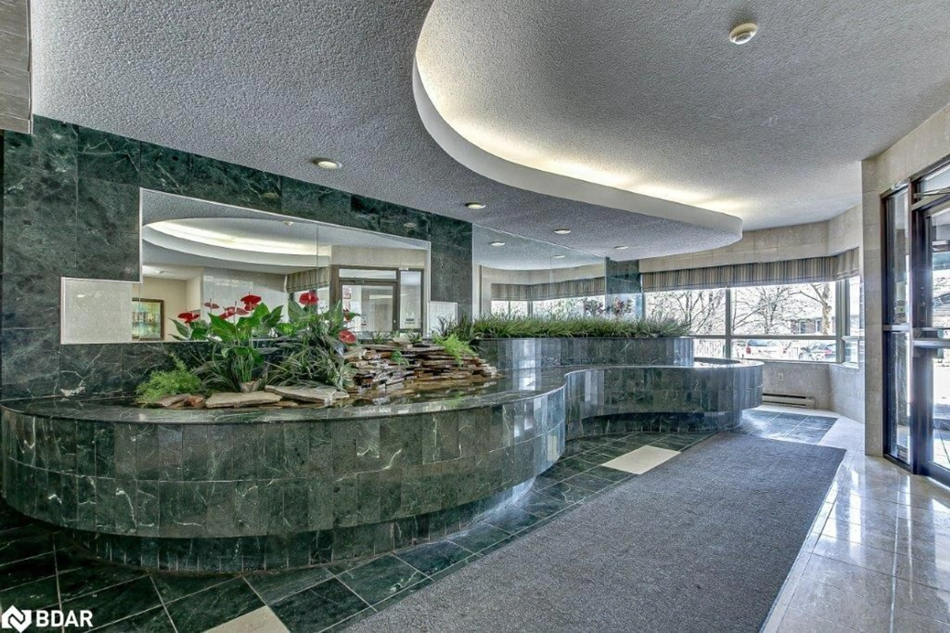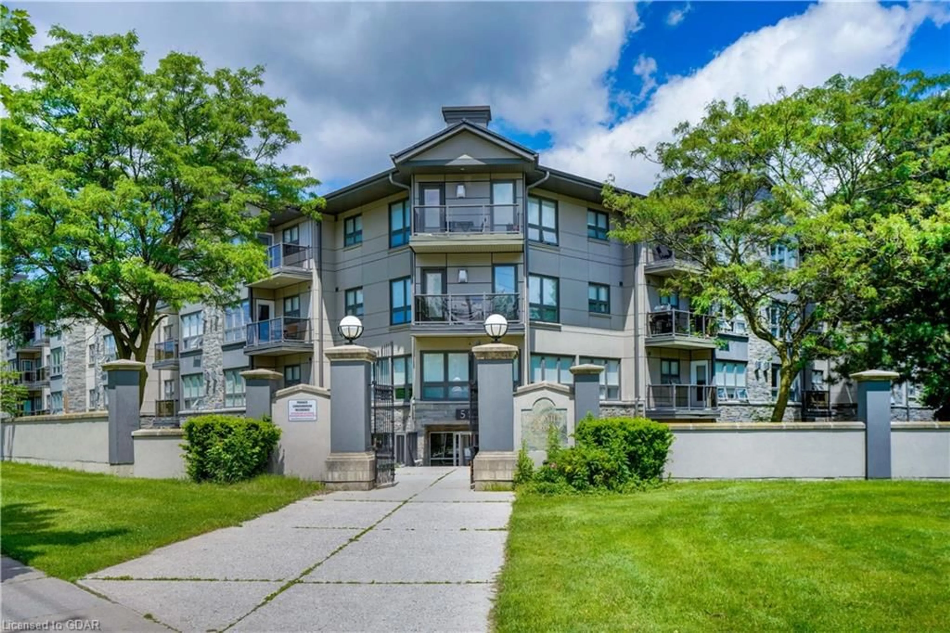570 Proudfoot Lane #405, London, Ontario N6H 4Z1
Contact us about this property
Highlights
Estimated ValueThis is the price Wahi expects this property to sell for.
The calculation is powered by our Instant Home Value Estimate, which uses current market and property price trends to estimate your home’s value with a 90% accuracy rate.$377,000*
Price/Sqft$428/sqft
Days On Market55 days
Est. Mortgage$1,932/mth
Maintenance fees$315/mth
Tax Amount (2023)$1,987/yr
Description
Welcome to your new home in the vibrant northwest end! This stylish condo offers the perfect blend of comfort and convenience. With 2 bedrooms and 2 bathrooms, and a large living room there's plenty of space to live and relax. The primary bedroom is an oversized bedroom with its own ensuite and the convenience of in-suite laundry, making chores a breeze. Situated just minutes away from Western University, this location is ideal for students, faculty, or anyone who enjoys the energy of campus life. Plus, with low condo fees, you'll have peace of mind knowing you're getting great value for your investment. Enjoy the outdoors with 2 parks within a 10 minute walk - Sugarcreek Park with a basketball court and playground and Proudfoot Park with green space, a community garden and walking trails, All your amenities are minutes away transit, shopping, Costco, restaurants and Fit4Less. Don't miss out on this fantastic opportunity to own a piece of the northwest end lifestyle. Schedule a viewing today and make this condo your own!
Property Details
Interior
Features
Main Floor
Kitchen
2.64 x 2.34Living Room
8.33 x 3.53Dining Room
3.00 x 2.36Bedroom
3.89 x 3.05Exterior
Features
Parking
Garage spaces -
Garage type -
Total parking spaces 1
Condo Details
Amenities
Elevator(s), Party Room, Parking
Inclusions
Property History
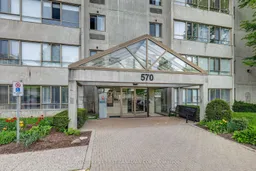 37
37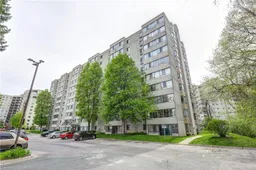 37
37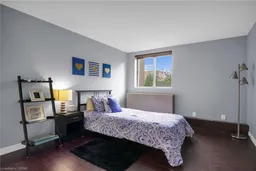 22
22
