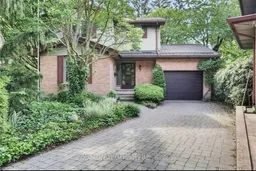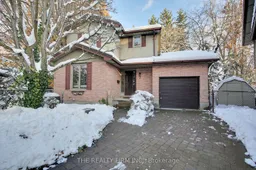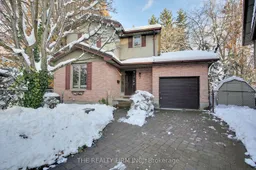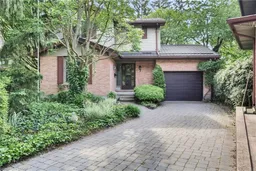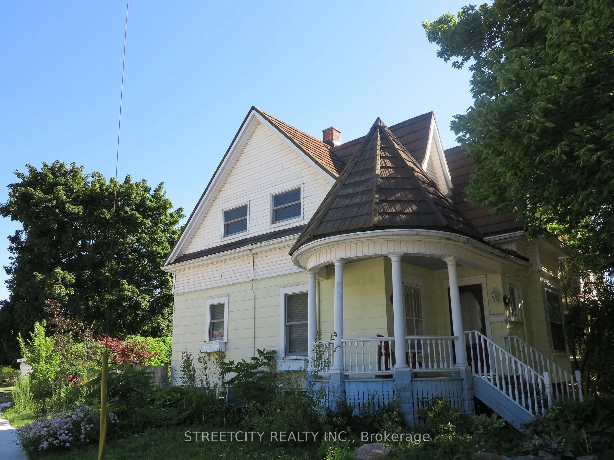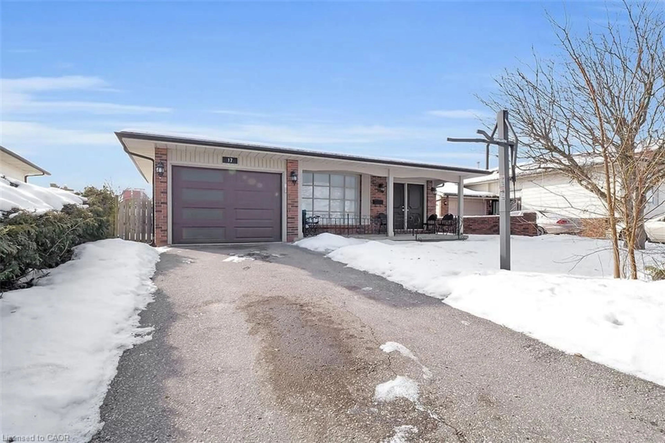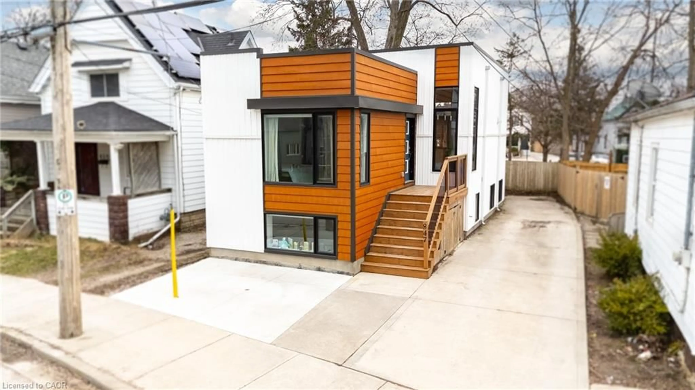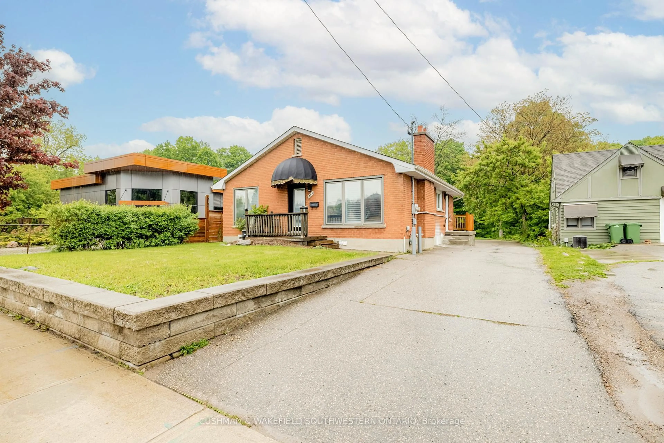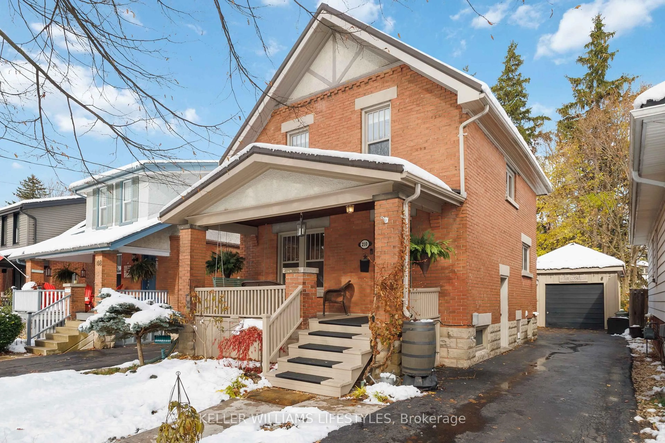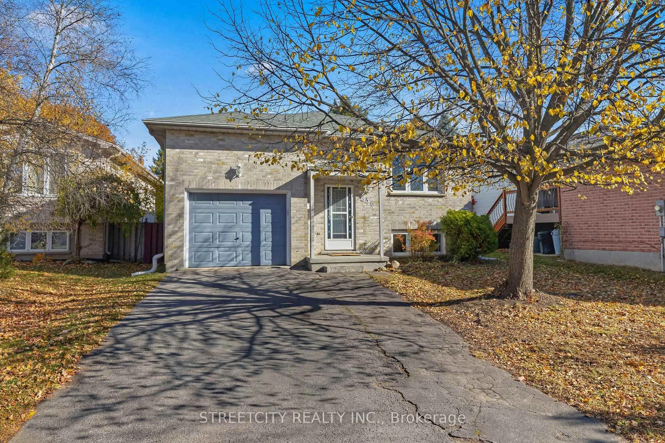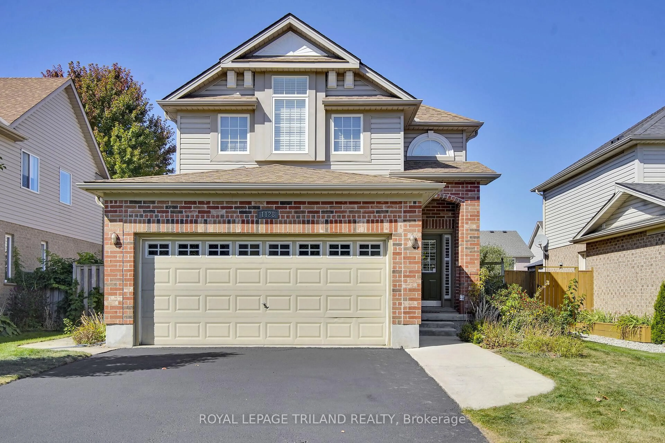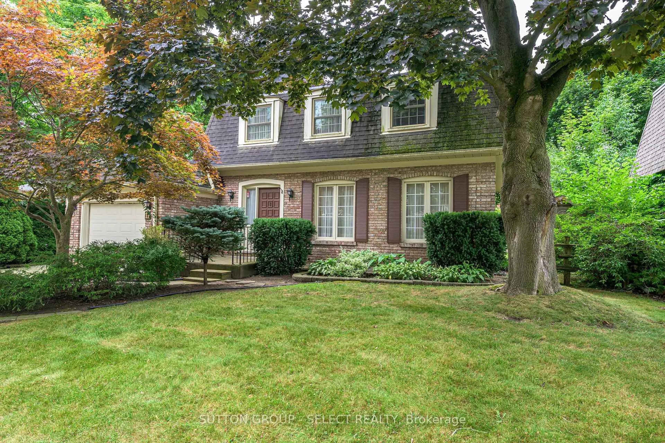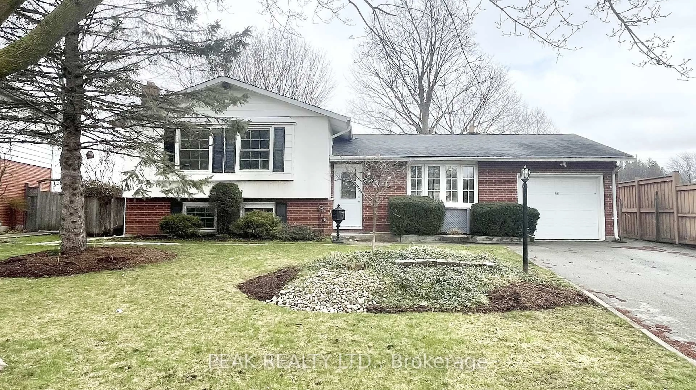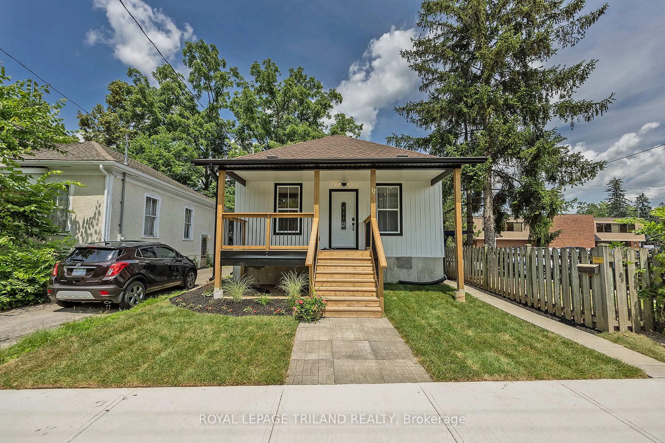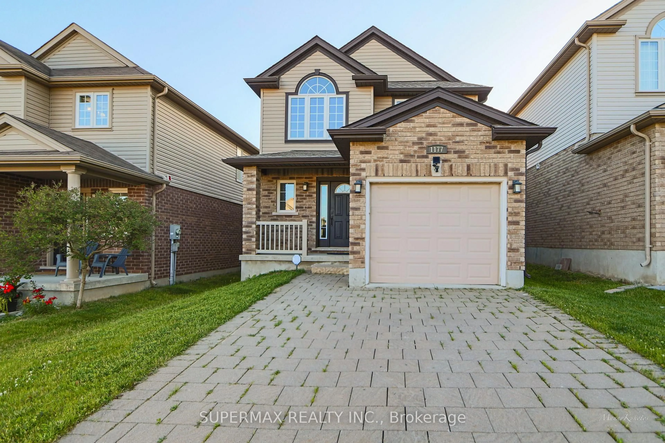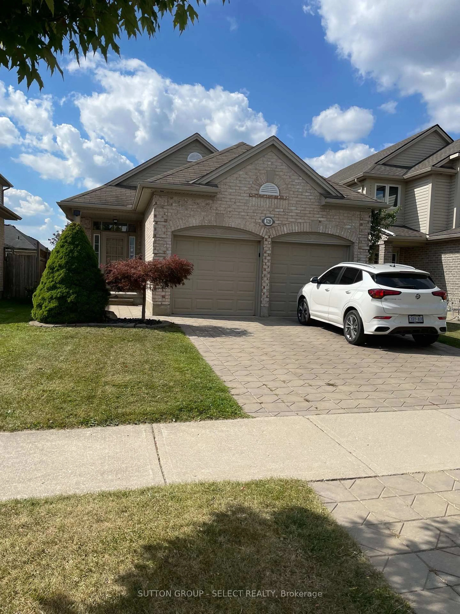Welcome to Country Court, an exclusive enclave of detached homes situated on a private court just minutes from downtown and the University. This stunning two-story Loyens-built home with a walkout basement offers a perfect blend of style, comfort, and versatility, making it ideal as a family residence or a smart investment opportunity. As you step inside, you're welcomed by a flexible space that can serve as an office -with the two piece bathroom across the hall it is a perfect option, or a breakfast area, and leads into the kitchen; featuring beautiful cabinetry, hard-surface counters, a new gas stove, and a built-in convection microwave. The open-concept dining and living area is both spacious and inviting, and opens into a charming four-season sunroom. Cozy up by the fireplace in the winter or stay cool in the summer while enjoying breathtaking views of the picturesque, landscaped backyard. Upstairs, the primary bedroom offers a generous walk-in closet, with two additional bedrooms and a family bathroom. Going to the lower level- there is the garage access- which also has a back door to the back yard. The lower level family room has a fireplace with a new insert, a full four-piece bathroom, utility room and ample storage. Walk out to the covered patio and enjoy the fully fenced, low-maintenance backyard, complete with a gate to a large private greenspace owned by the association. There is a $35 monthly association fee that covers snow removal and grass maintenance for the private court and greenspace. Recent updates in 2023/2024 include new hardwood floors, plush carpeting upstairs, luxury vinyl flooring on the walkout level, fresh paint throughout, new A/C unit, new exterior back door, and the water heater is owned. The HyGrade Steel roof installed in 2001 has a 50 year guarantee. This exceptional home offers everything you need and more. Schedule your private showing today.
Inclusions: Fridge, Gas Stove, Convection Microwave, Dishwasher, Dryer, Water Treatment System in the kitchen, Water Softener, A/C in Sunroom, Stand Up Freezer
