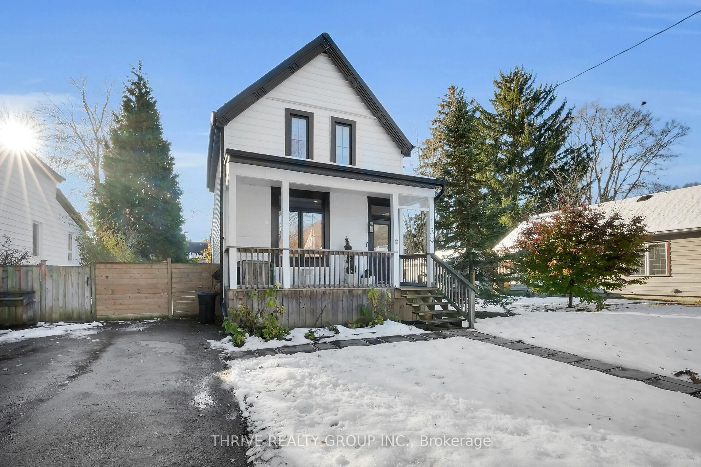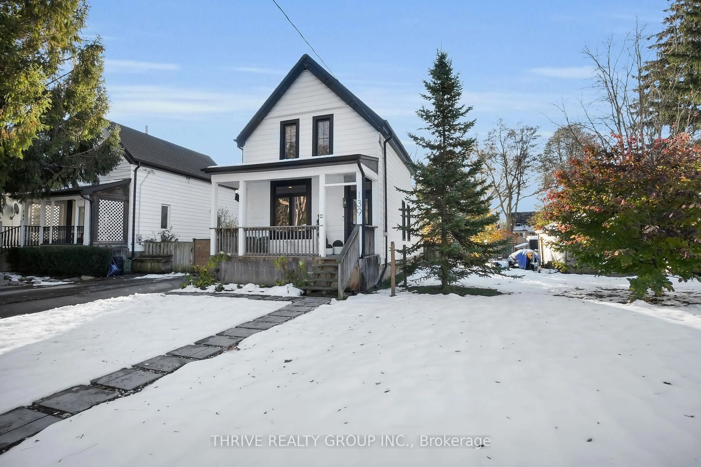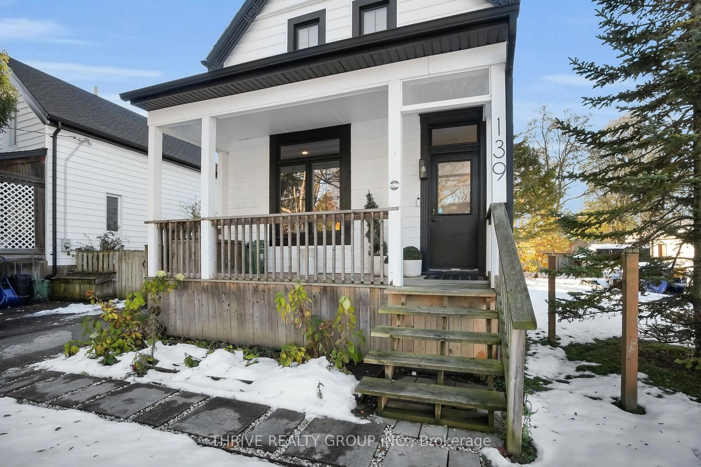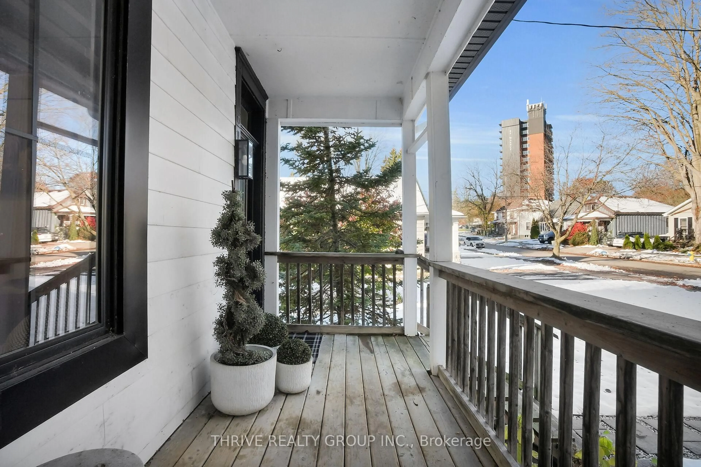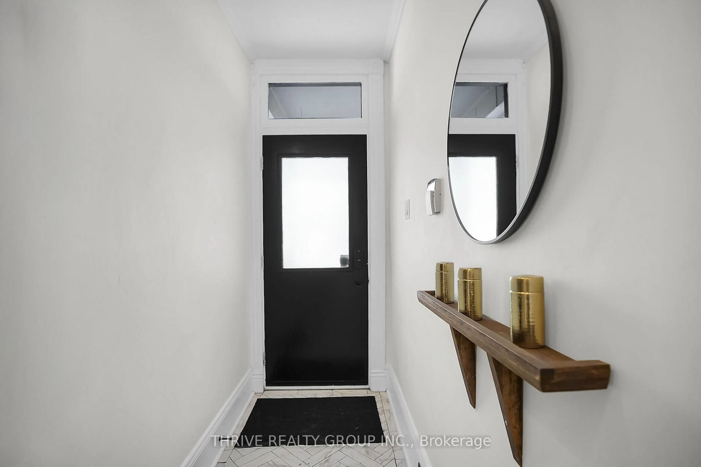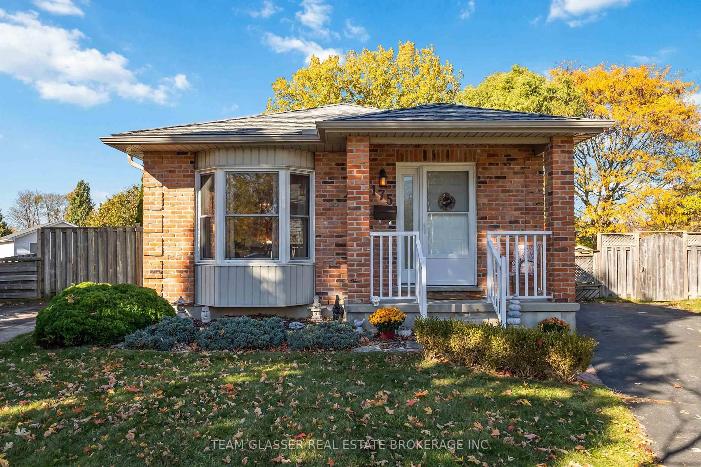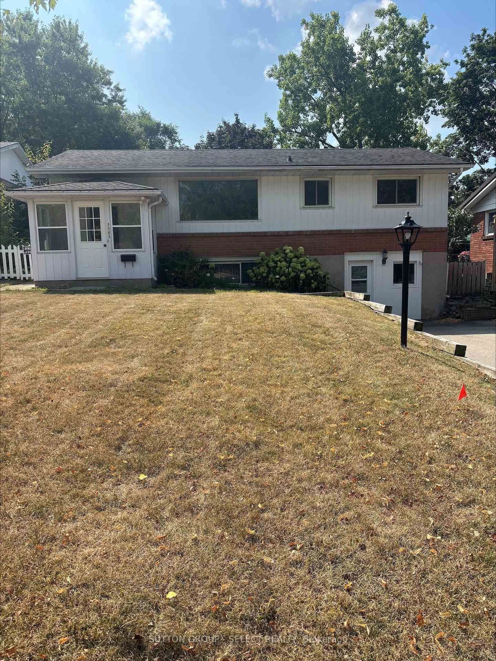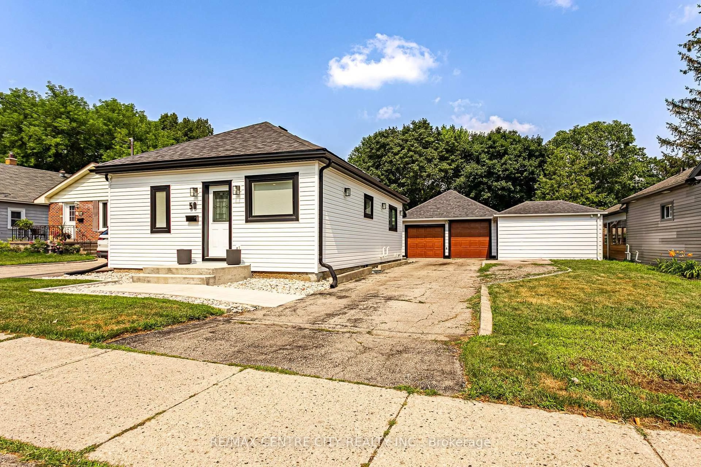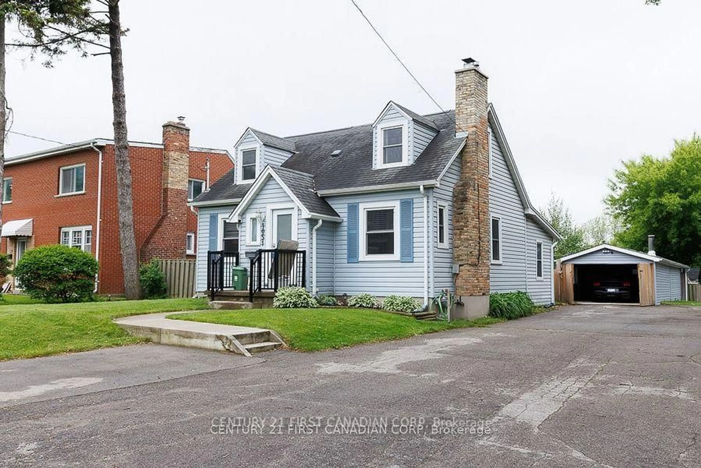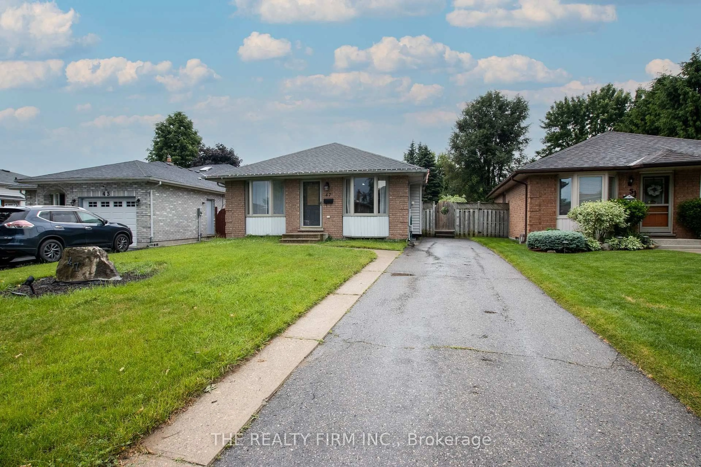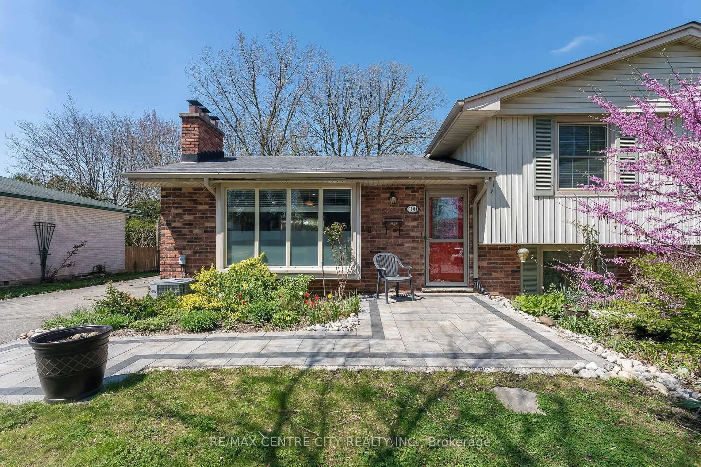139 Walnut St, London North, Ontario N6H 1A5
Contact us about this property
Highlights
Estimated valueThis is the price Wahi expects this property to sell for.
The calculation is powered by our Instant Home Value Estimate, which uses current market and property price trends to estimate your home’s value with a 90% accuracy rate.Not available
Price/Sqft$417/sqft
Monthly cost
Open Calculator
Description
Welcome to 139 Walnut St., a charming and serene home tucked near the heart of London, ideal for first-time buyers, growing families, or smart investors, just 2.5 km from Western University, steps from Thames River trails, and minutes to downtown London. Step inside to a stylish foyer with elegant herringbone tile flooring, flowing into separate living and dining spaces with 9 ft ceilings accented by modern light fixtures. The cozy living room features an electric fireplace, while the fully renovated open-concept kitchen (updated in 2023) boasts durable solid-surface acrylic countertops, sleek gold accents, and a spacious island with breakfast bar seating. It's a true chef's kitchen you'll never want to leave. Upstairs, discover three comfortable bedrooms with fresh carpeting, generous closet space, and a large primary suite with tall ceilings, rarely found in the surrounding area. The main floor includes a luxurious 5-piece bathroom with a double-sink vanity and heated floors! Downstairs, the spray-foam insulated basement provides ample storage, and outside, a large fully fenced backyard awaits with a handy shed. Recent upgrades include siding (2023), new black windows (2023), new central AC (2025) and furnace (2018). Brimming with character and modern flair, this home is a gem in an area with historic value.
Property Details
Interior
Features
Exterior
Features
Parking
Garage spaces -
Garage type -
Total parking spaces 2
Property History
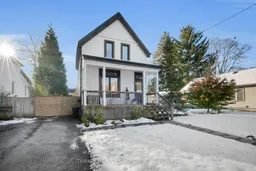 25
25
