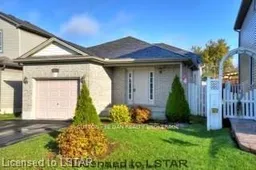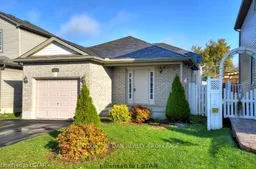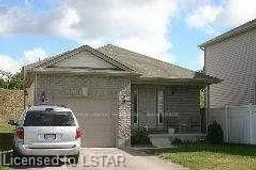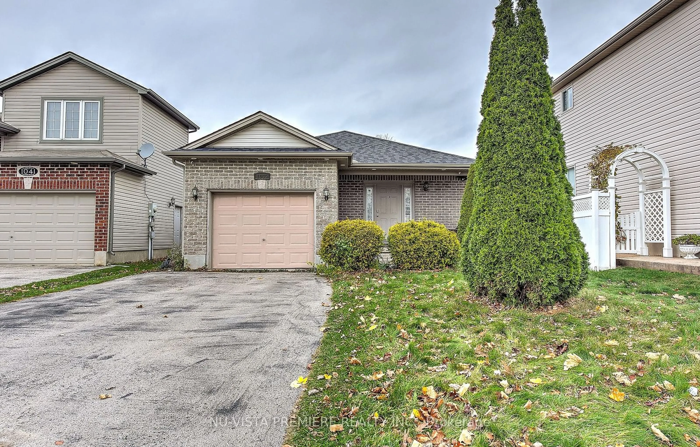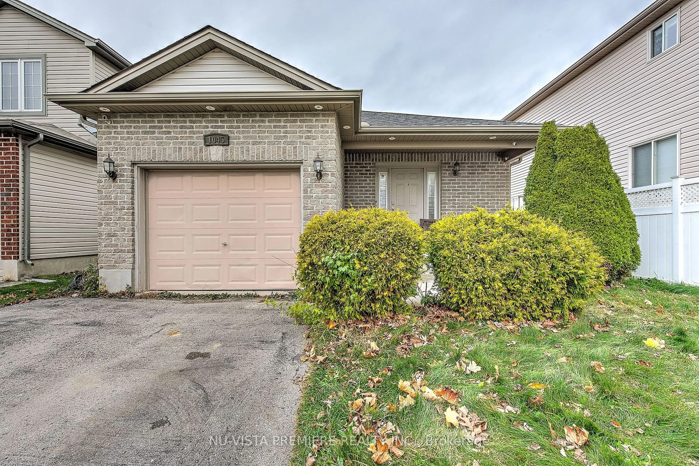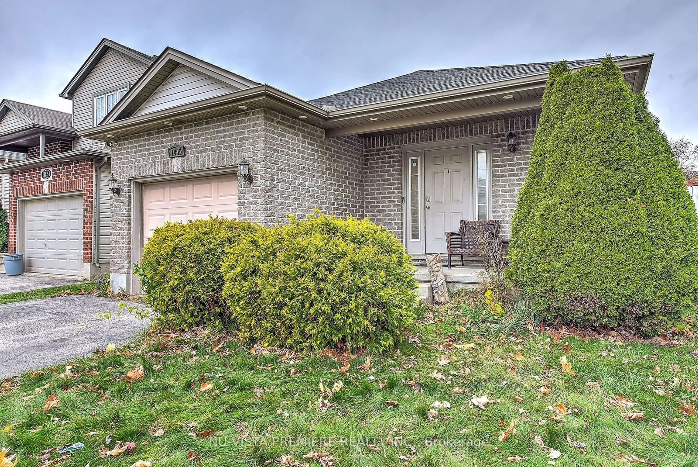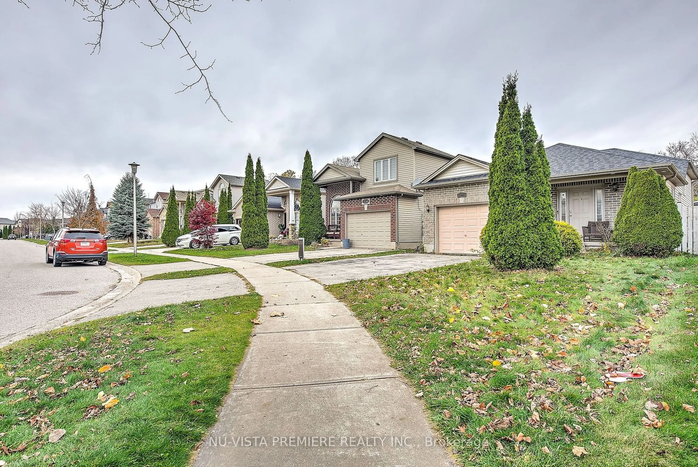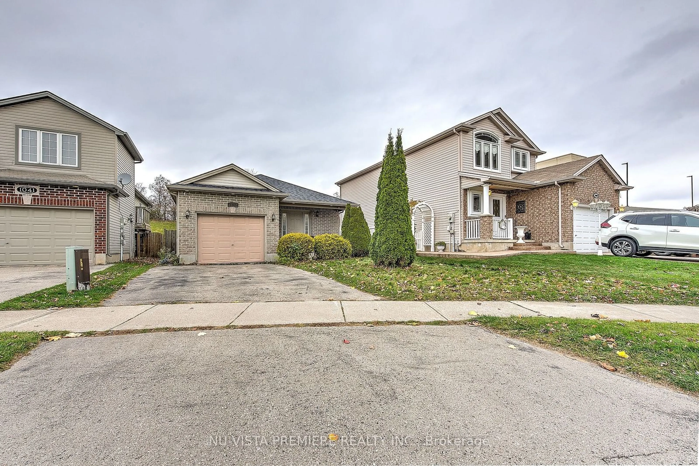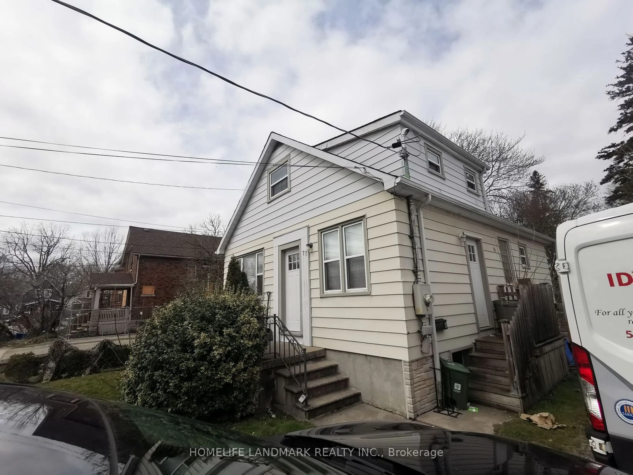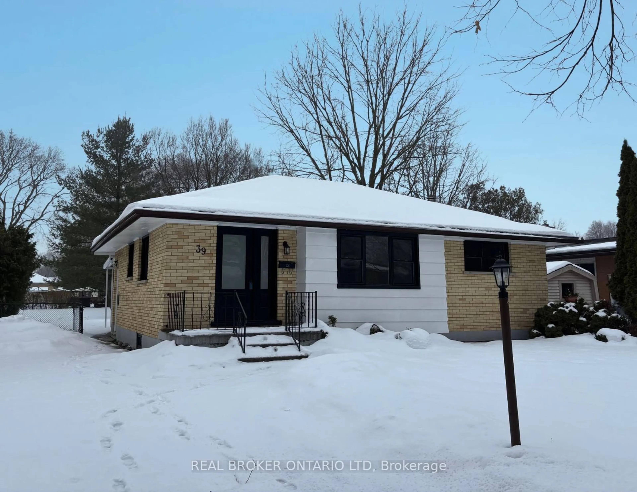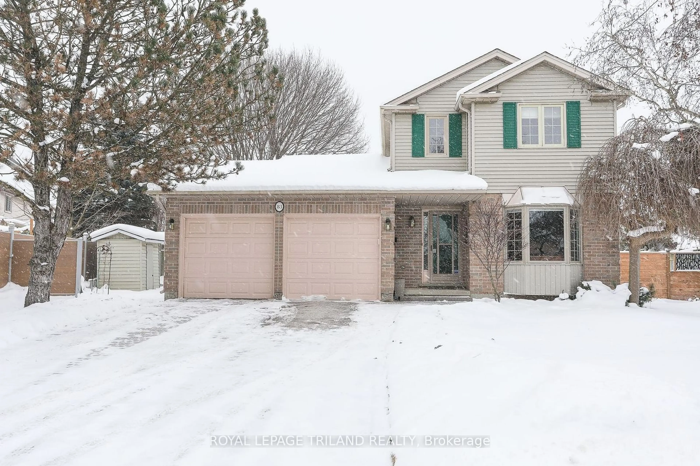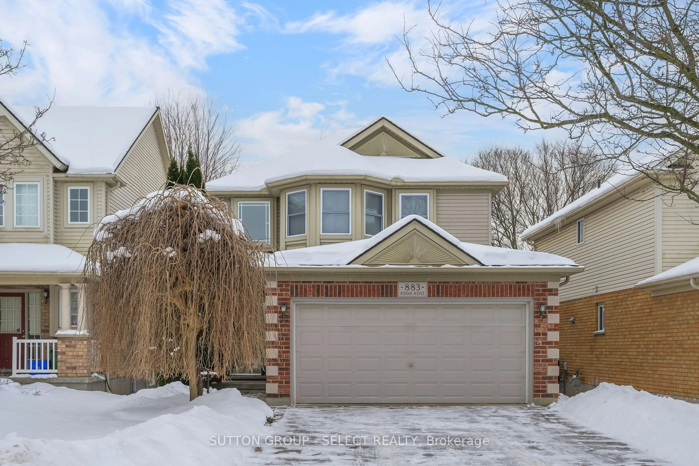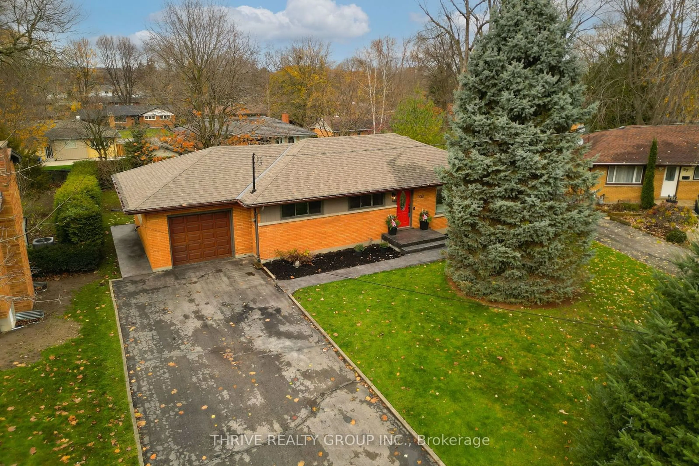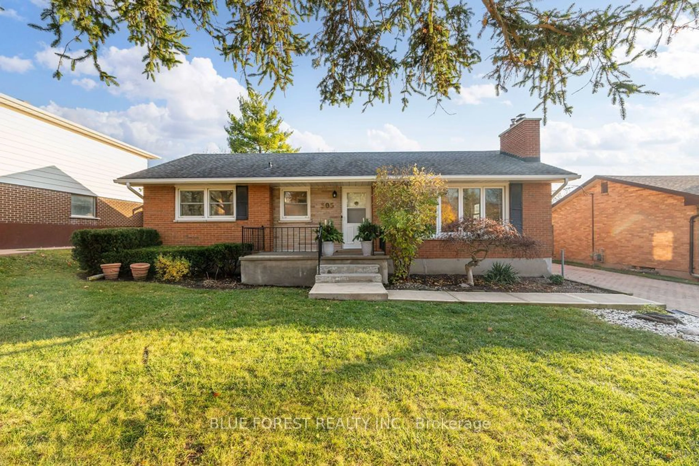1045 Blythwood Rd, London, Ontario N6H 5W2
Contact us about this property
Highlights
Estimated ValueThis is the price Wahi expects this property to sell for.
The calculation is powered by our Instant Home Value Estimate, which uses current market and property price trends to estimate your home’s value with a 90% accuracy rate.Not available
Price/Sqft$500/sqft
Est. Mortgage$2,727/mo
Tax Amount (2024)$4,274/yr
Days On Market13 days
Description
Welcome to 1045 Blythwoods Rd, a well-cared-for 3-bedroom back split nestled in a fantastic London neighbourhood. This charming home is perfect for families, first-time buyers, or anyone looking for a comfortable and convenient place to call home.Step inside to find a bright and inviting living space, thoughtfully designed for both relaxation and entertaining. The kitchen, complete with fridge, stove, and dishwasher, overlooks the main living areas, making it easy to stay connected while preparing meals. The lower-level family room provides a cozy retreat, perfect for movie nights or unwinding after a long day.Outside, you'll love the large private yard with no rear neighbours, offering a peaceful setting for summer barbecues, gardening, or simply enjoying the fresh air. With a single garage and private driveway.Located within walking distance to Costco,Sobey's,Restaurants, The Athletic Club, and other great amenities, this home offers the perfect balance of tranquility and convenience. Easy access to public transit and nearby shopping makes daily errands a breeze. With flexible closing available, this is a fantastic opportunity to make this beautiful home your own.Don't miss out, schedule your private showing today!
Property Details
Interior
Features
2nd Floor
2nd Br
3.33 x 2.893rd Br
3.12 x 3.07Bathroom
3.21 x 2.144 Pc Bath
Br
3.42 x 3.20Exterior
Features
Parking
Garage spaces 1
Garage type Attached
Other parking spaces 2
Total parking spaces 3
Property History
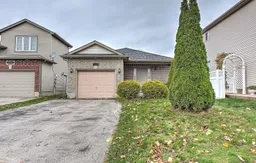 36
36