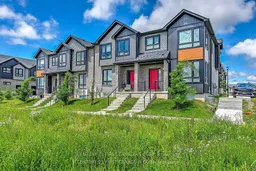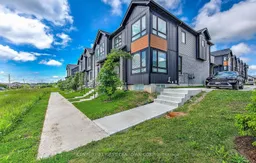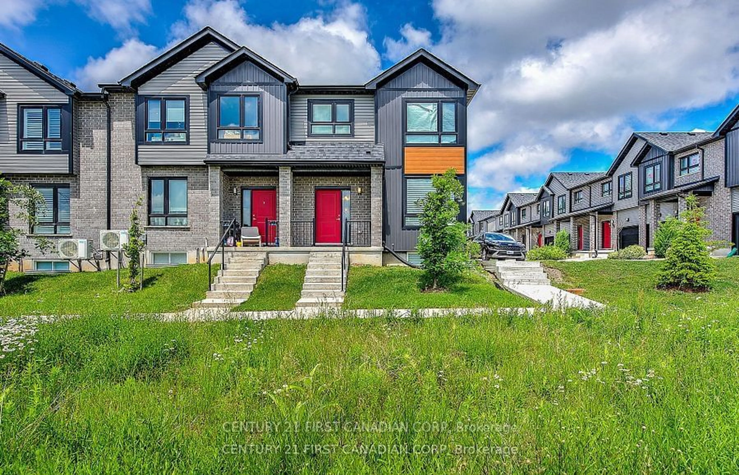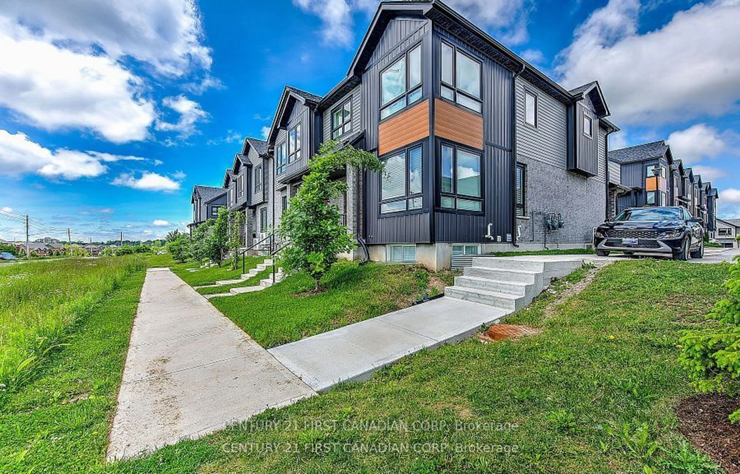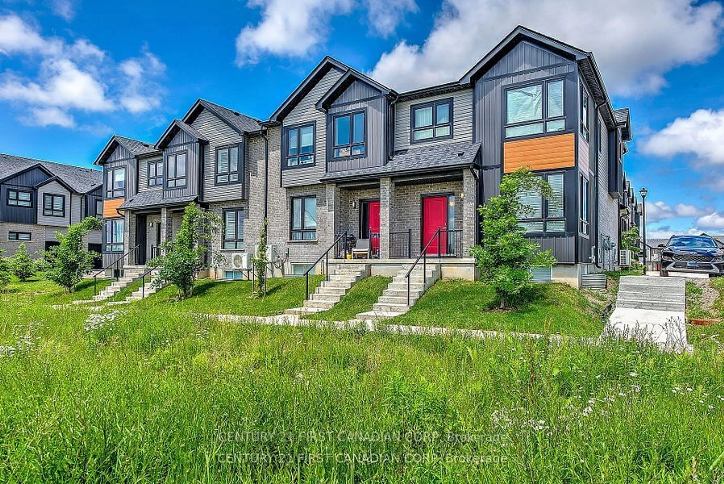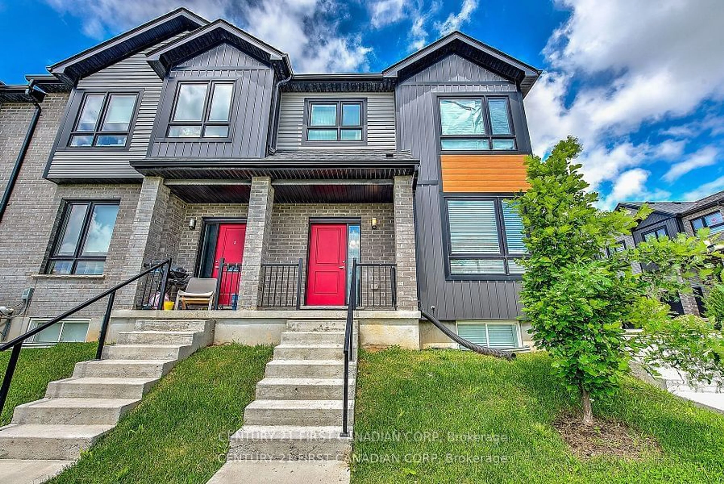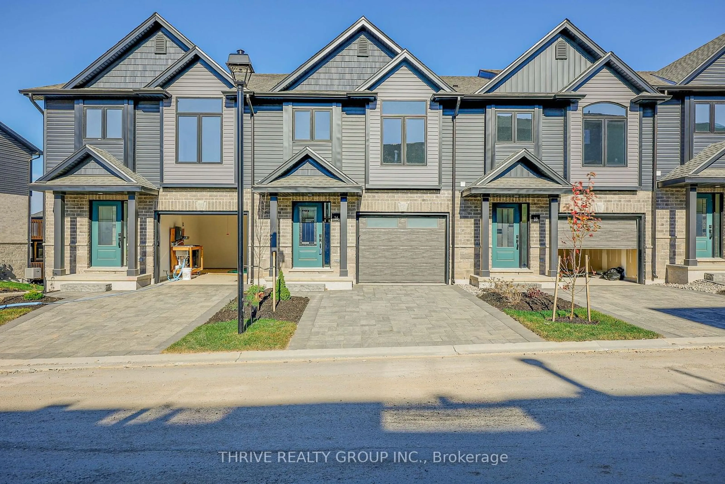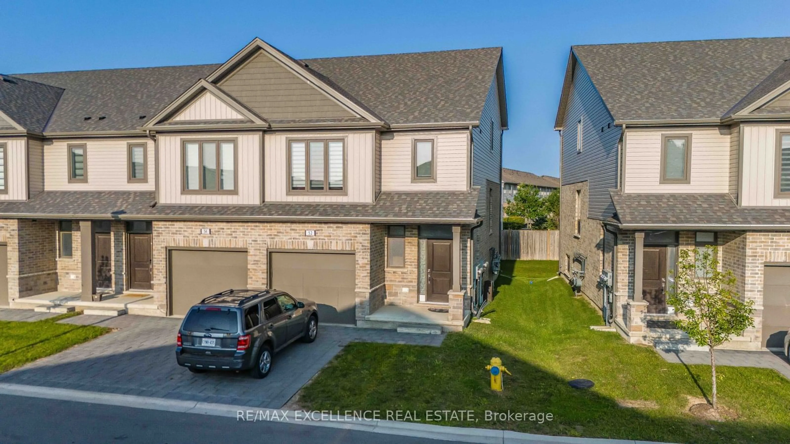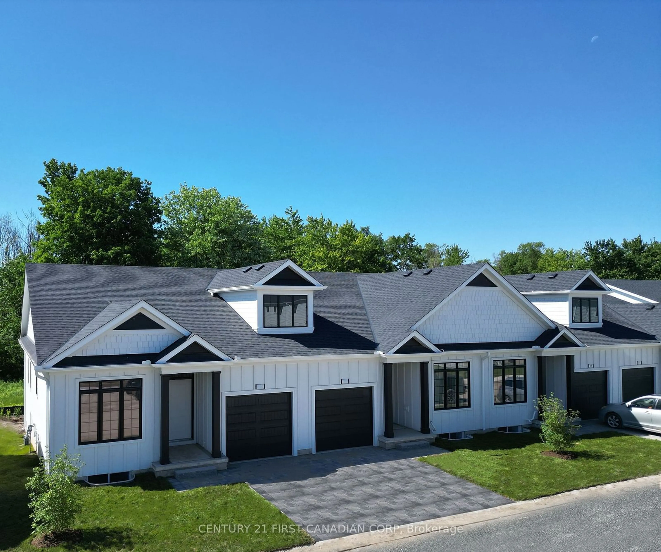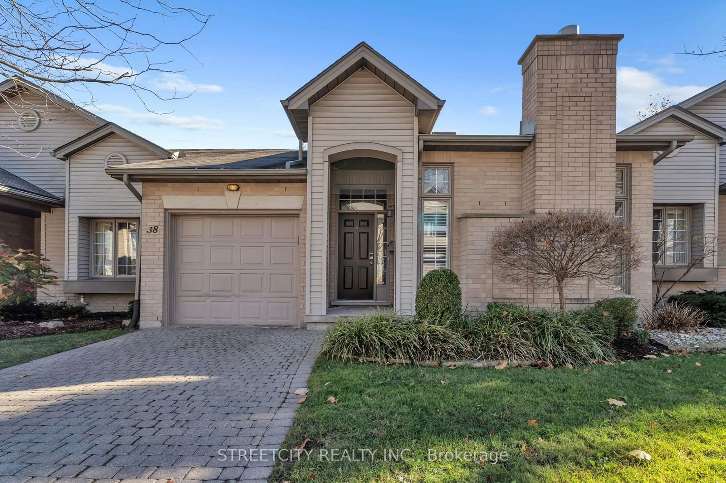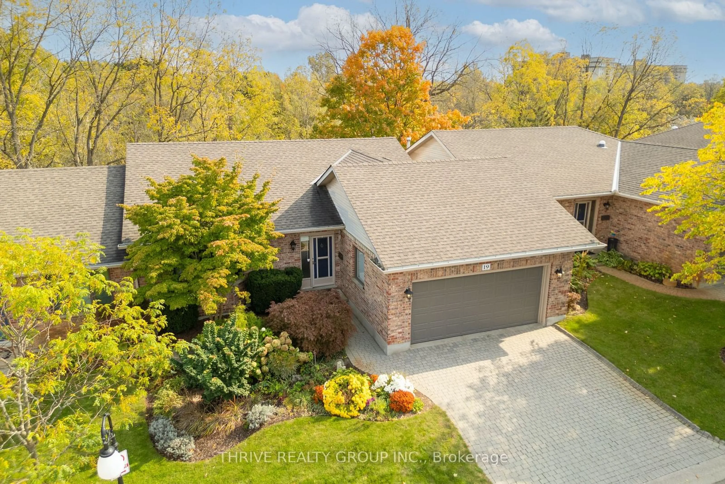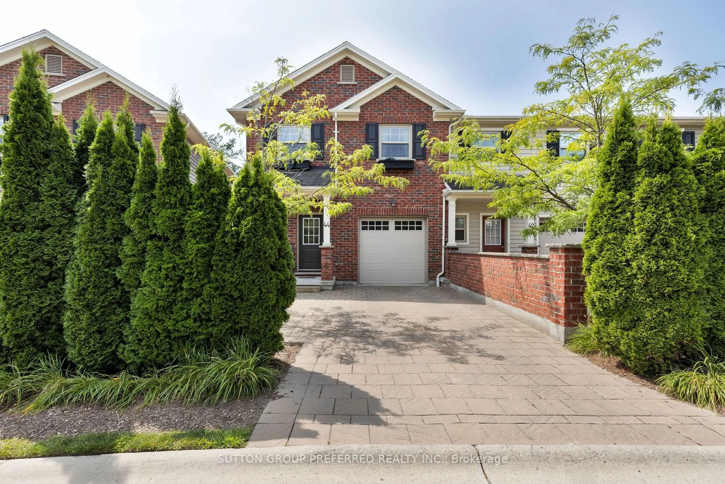819 KLEINBURG Dr #36, London, Ontario N5X 0N6
Contact us about this property
Highlights
Estimated ValueThis is the price Wahi expects this property to sell for.
The calculation is powered by our Instant Home Value Estimate, which uses current market and property price trends to estimate your home’s value with a 90% accuracy rate.Not available
Price/Sqft$476/sqft
Est. Mortgage$2,641/mo
Maintenance fees$175/mo
Tax Amount (2023)$4,024/yr
Days On Market41 days
Description
Welcome to this modern townhouse condo in one of North London's most desirable neighborhoods! Ideally situated near the Stoney Creek Community Center YMCA and library, this location offers unparalleled convenience with nearby pools, restaurants, grocery stores, and scenic parks featuring walking trails. This stylish two-story end unit Home boasts an attached one-car garage and ample visitor parking within the complex. Step inside to an inviting open-concept main floor, where the living, dining, and kitchen areas seamlessly blend. The kitchen has a center island and an eating bar. The main floor is complemented by big windows that flood the space with natural light. A convenient two-piece powder room completes the main floor. Upstairs, the large primary bedroom is a private sanctuary, featuring a three-piece ensuite and a spacious walk-in closet. Two additional generous-sized bedrooms share a four-piece bath, and a dedicated laundry room on this level adds to the home's functionality. The finished lower level expands your living space with a versatile bedroom area, a large recreational area complete with an electric fireplace, and an additional three-piece bath. With close proximity to public transit and zoning for excellent schools, this condo offers both comfort and convenience. Don't miss your chance to own this beautiful home in a prime location!
Property Details
Interior
Features
Main Floor
Living
4.88 x 2.74Dining
2.74 x 2.74Kitchen
2.74 x 2.74Exterior
Parking
Garage spaces 1
Garage type Attached
Other parking spaces 1
Total parking spaces 2
Condo Details
Amenities
Visitor Parking
Inclusions
Property History
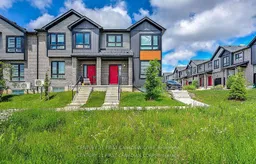 34
34