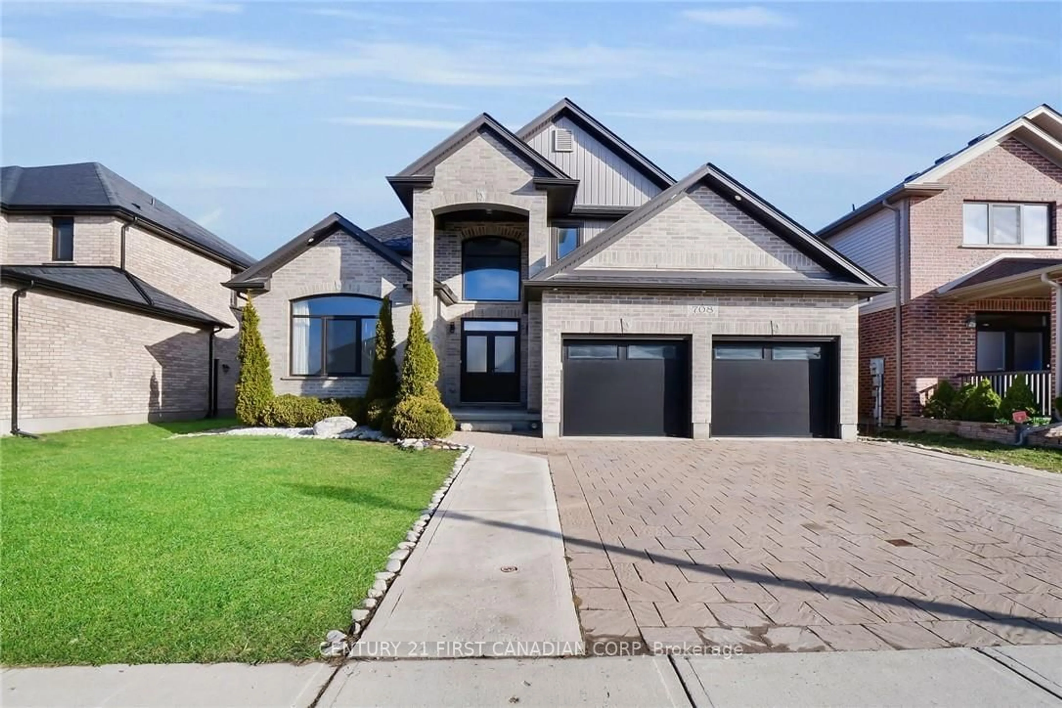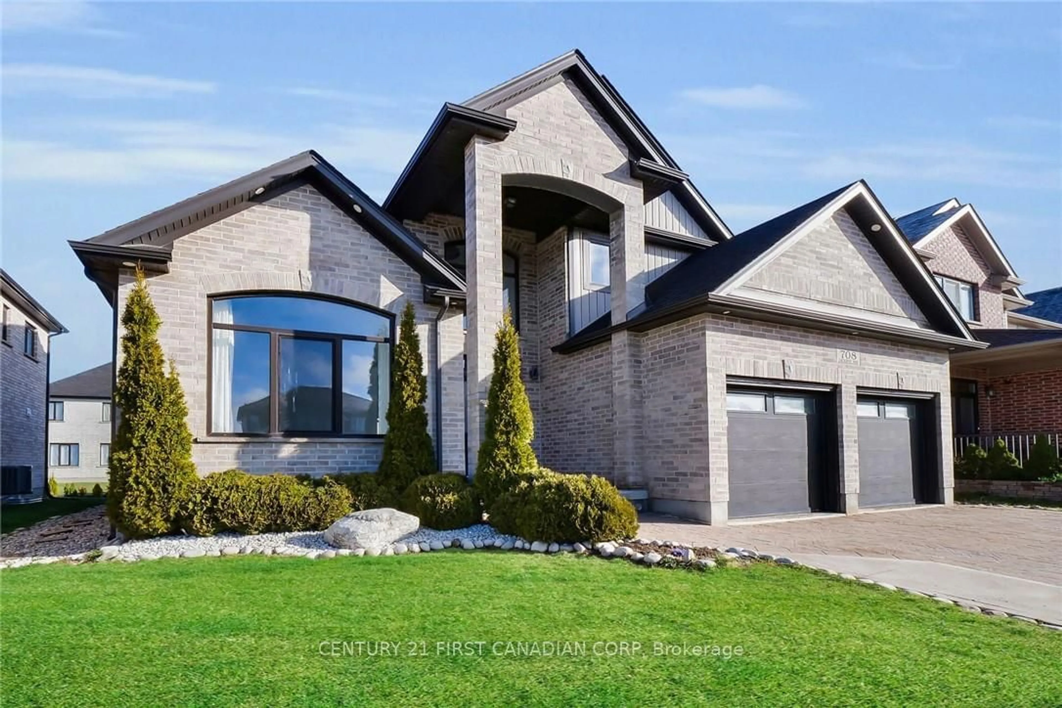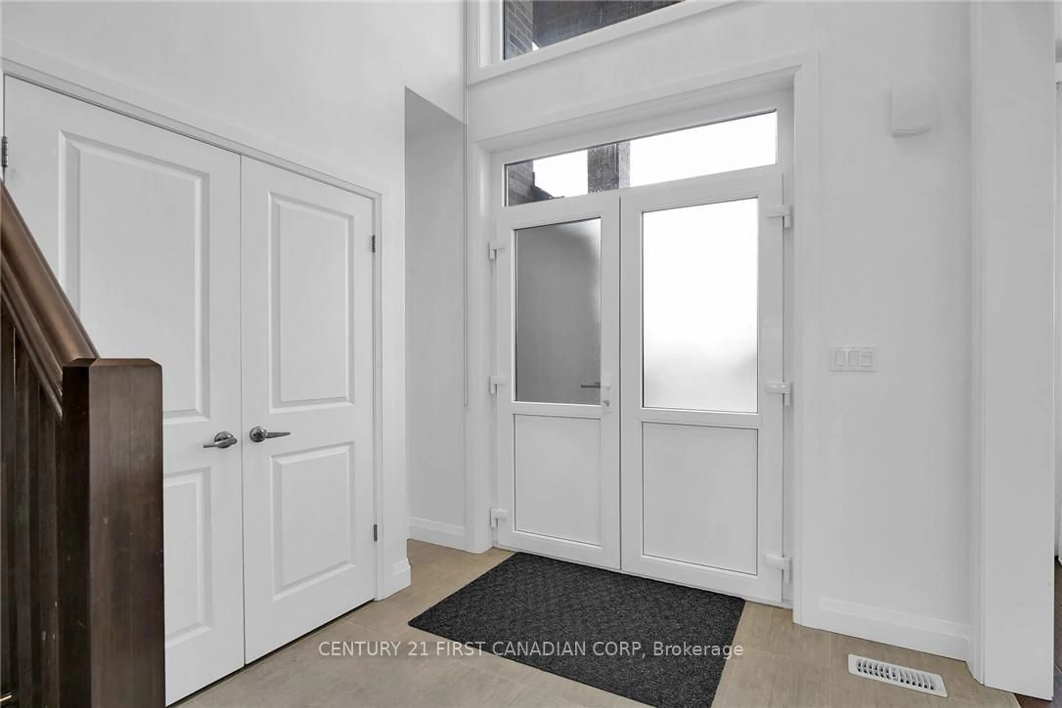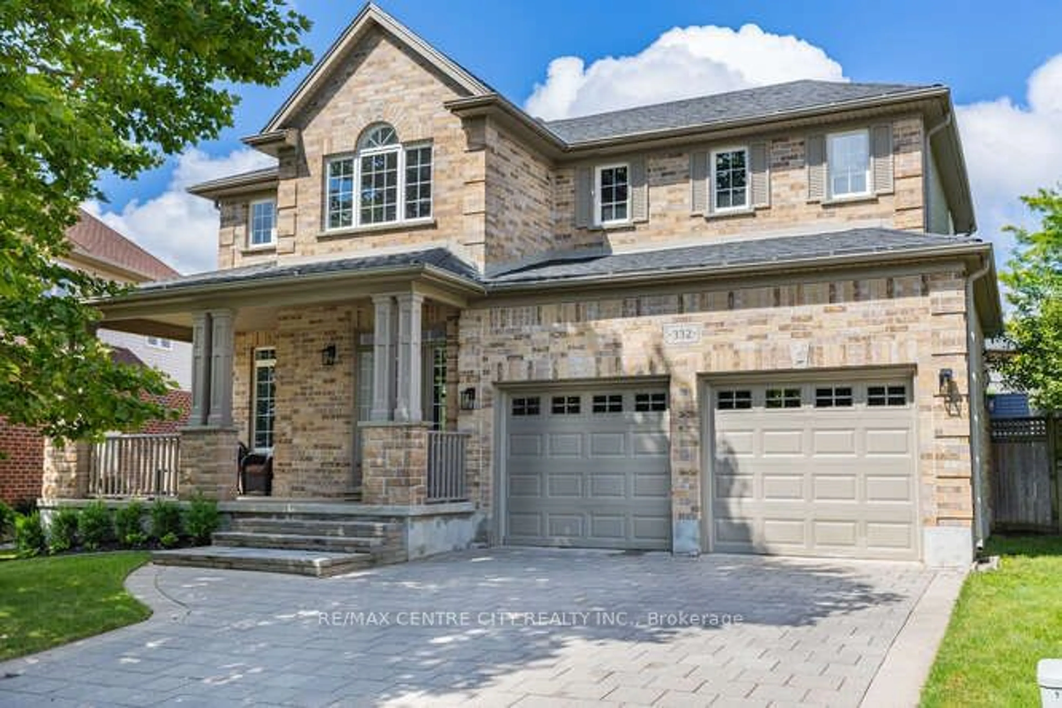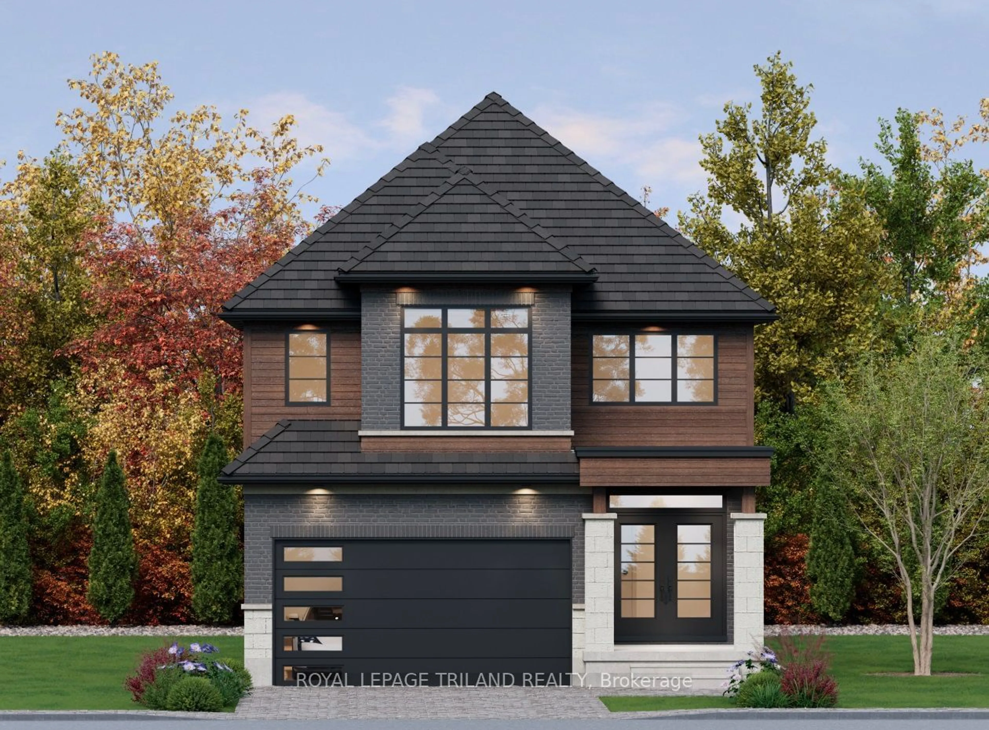708 JACKPINE Way, London, Ontario N5X 0M1
Contact us about this property
Highlights
Estimated ValueThis is the price Wahi expects this property to sell for.
The calculation is powered by our Instant Home Value Estimate, which uses current market and property price trends to estimate your home’s value with a 90% accuracy rate.$1,078,000*
Price/Sqft$340/sqft
Days On Market11 days
Est. Mortgage$4,724/mth
Tax Amount (2023)$7,364/yr
Description
Nestled in the prestigious Upland neighborhood of North London, this home is a masterpiece with anopen layout kitchen adorned with granite countertops, a significant waterfall island, and a spacious pantry. It includes 5+1 bedrooms, an elegant dining area, a main floor office, 3.5 baths, and a master suite with double doors, a vast walk-in closet, and a luxurious 5-piece ensuite. The residence spans a total of 3604 sq ft of living space, featuring 9-foot ceilings, a neutral color palette, a striking floor-to-ceiling fireplace, and flooring that includes 12x24 porcelain tiles, plank hardwood, and slate. Additional highlights are the large windows ensuring abundant natural light, a two-car garage, a welcoming covered porch, and a private, fenced backyard. Situated near shopping, the YMCA, Masonville, and in a sought-after school district.
Property Details
Interior
Features
2nd Floor
4th Br
11.10 x 10.402nd Br
15.10 x 14.103rd Br
9.00 x 11.505th Br
10.60 x 11.30Exterior
Features
Parking
Garage spaces 2
Garage type Attached
Other parking spaces 3
Total parking spaces 5
Property History
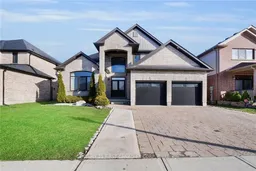 40
40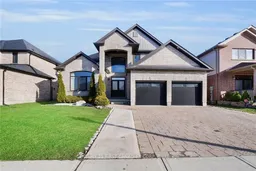 40
40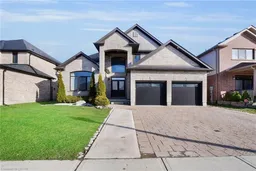 50
50
