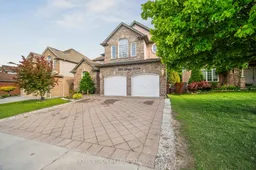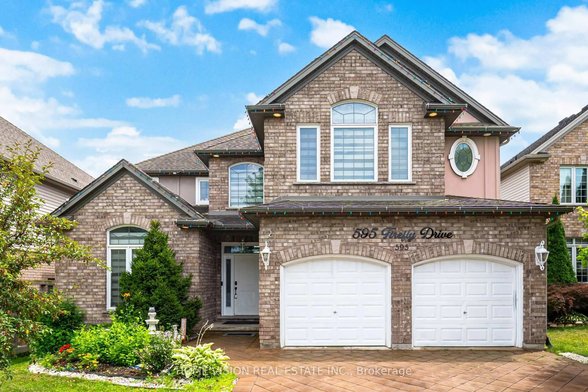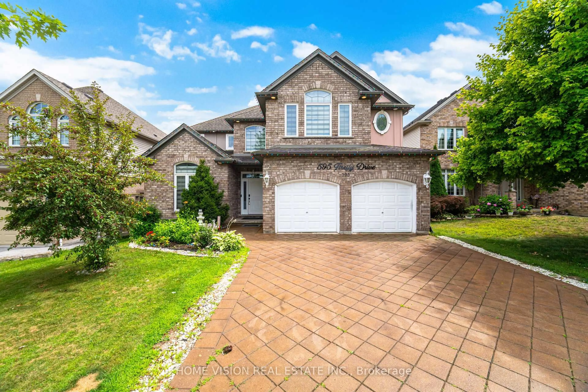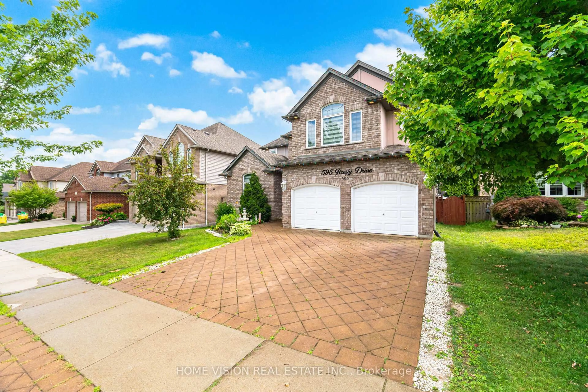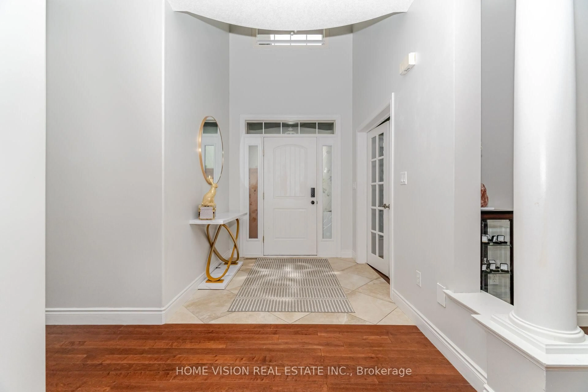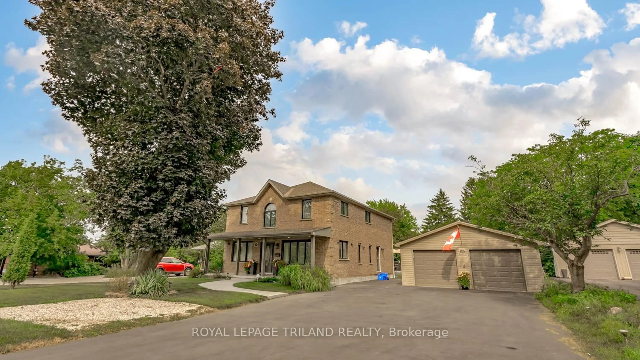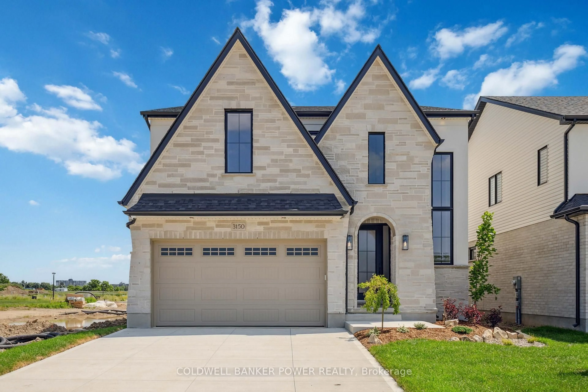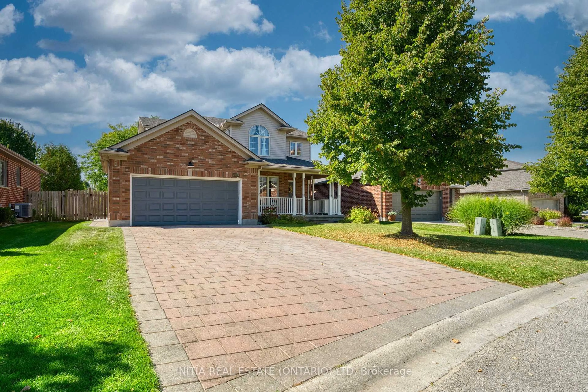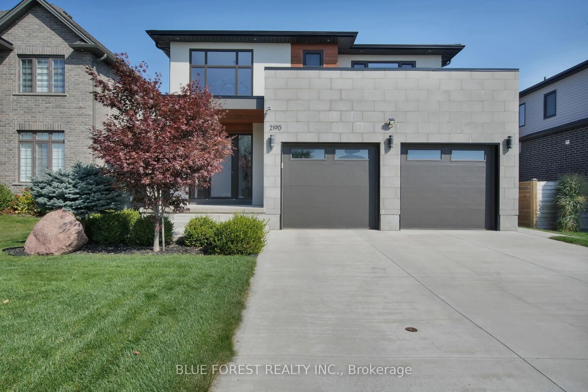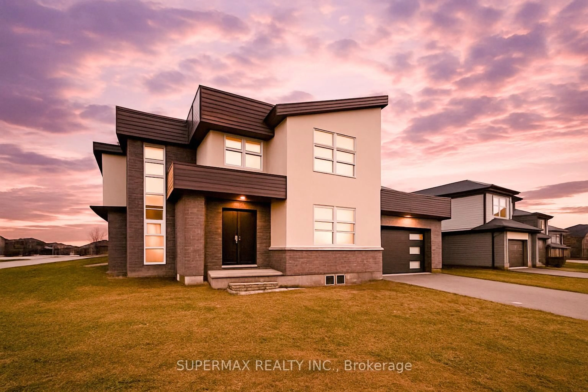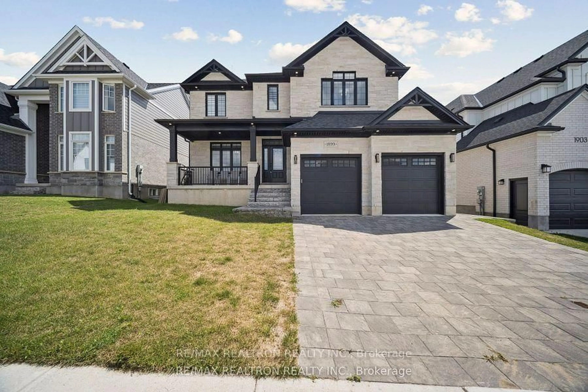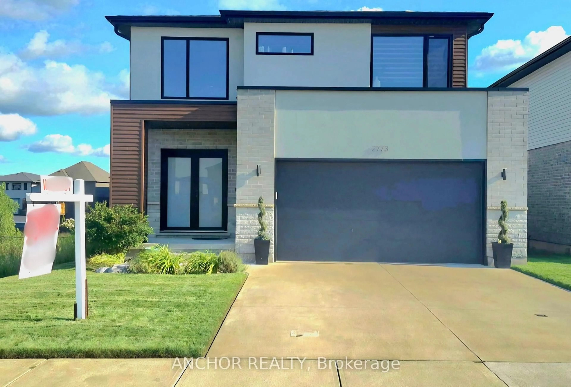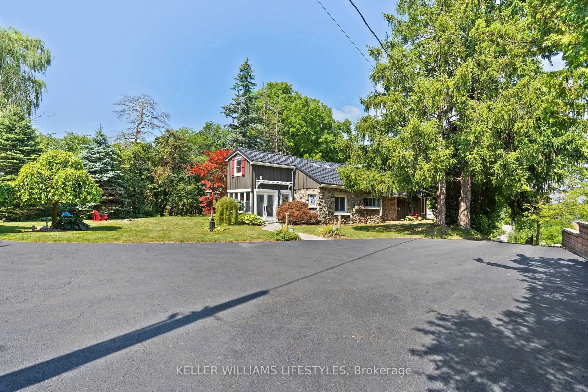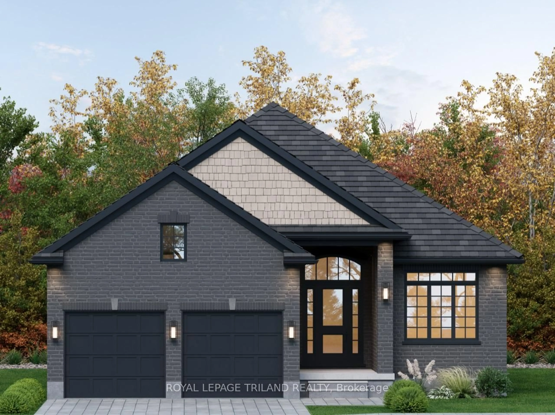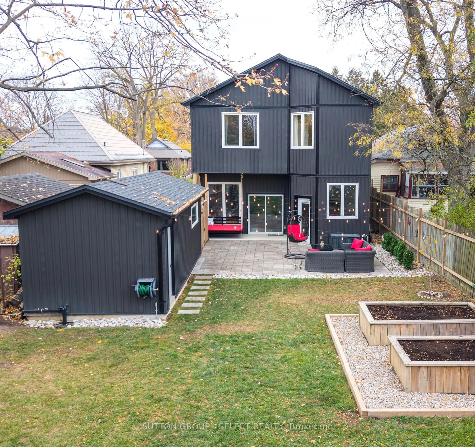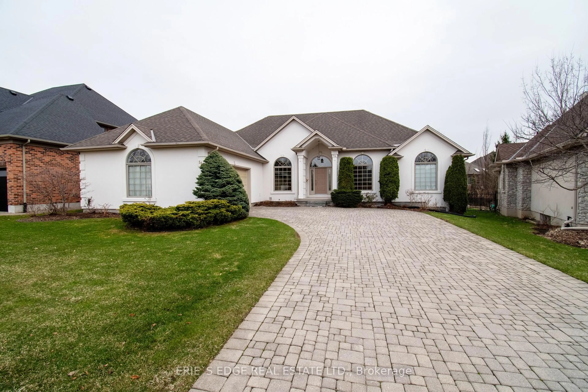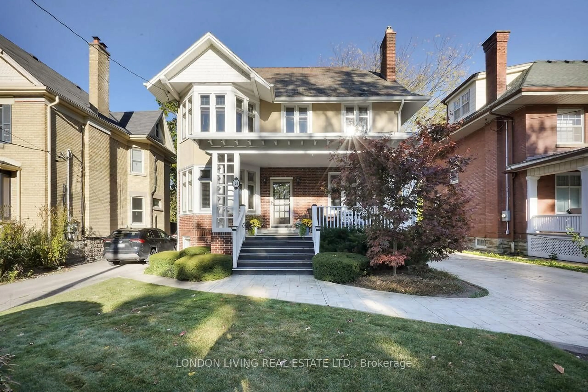595 Firefly Dr, London North, Ontario N5X 0E2
Contact us about this property
Highlights
Estimated valueThis is the price Wahi expects this property to sell for.
The calculation is powered by our Instant Home Value Estimate, which uses current market and property price trends to estimate your home’s value with a 90% accuracy rate.Not available
Price/Sqft$417/sqft
Monthly cost
Open Calculator
Description
Located in Londons highly sought-after and quiet Upland neighbourhood, this beautifully built 4+3 bedroom detached home offers nearly 4,500 sq ft of total living space and is just minutes from Masonville Mall, Western University, Jack Chambers School, and all essential amenities. Featuring a thoughtfully designed layout, the home showcases gleaming oak hardwood floors, crystal chandeliers, and a spacious kitchen with custom quartz countertops, a Center island, ample cabinetry, and a walk-in pantry, along with a breakfast area that walks out to a beautifully landscaped, tree-lined backyard with a large UV-covered deck. The open-concept main level includes a dramatic 18-ft ceiling in the family room with floor-to-ceiling windows, a formal dining room perfect for entertaining, a den with cathedral ceilings, and a convenient main-floor laundry. Upstairs, the oversized primary suite offers cathedral ceilings and a luxurious ensuite with double vanity, soaker tub, and glass shower. The fully finished basement features 3 additional bedrooms, a second kitchen, expansive family and game rooms, an office/workshop, and a full bath ideal for guests, tenants, or in-laws. Recent upgrades include hardwood and ceramic vinyl flooring, granite countertops, new appliances, fresh paint, and egress windows, making this an exceptional home in one of Londons best neighbourhoods.
Property Details
Interior
Features
2nd Floor
Primary
5.18 x 4.25 Pc Bath / W/I Closet / Coffered Ceiling
2nd Br
3.07 x 3.04Large Closet / Window / hardwood floor
3rd Br
3.55 x 3.47Large Closet / hardwood floor / 3 Pc Bath
4th Br
3.45 x 3.423 Pc Bath / hardwood floor / Large Window
Exterior
Features
Parking
Garage spaces 2
Garage type Attached
Other parking spaces 2
Total parking spaces 4
Property History
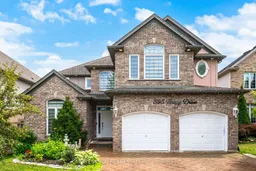 48
48