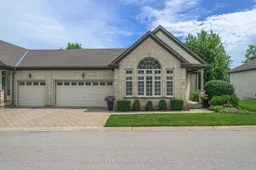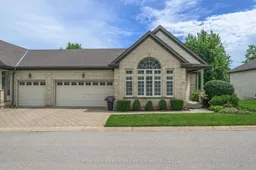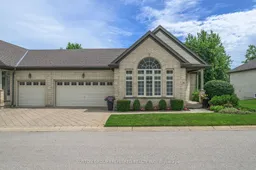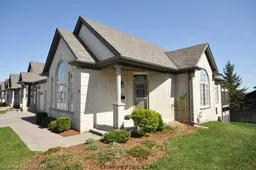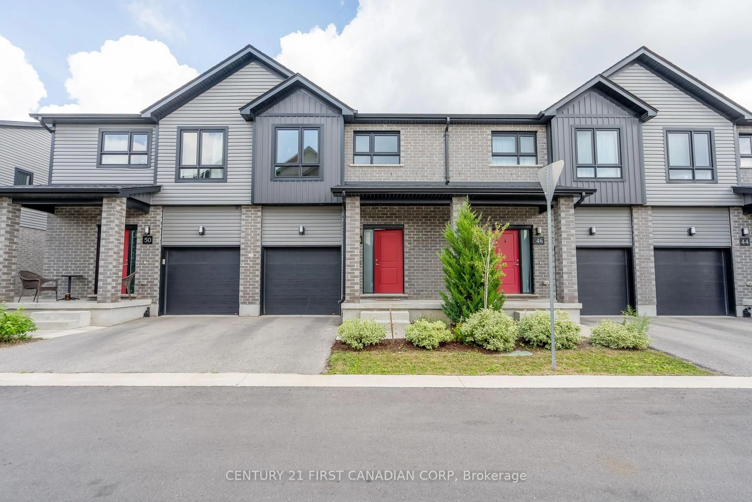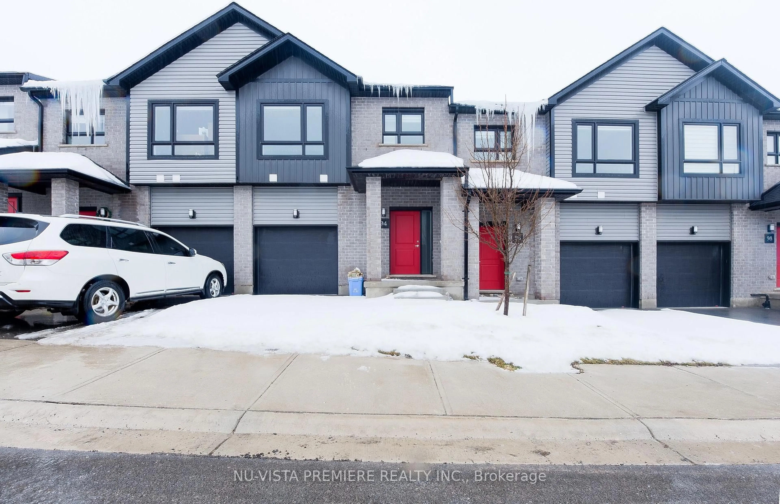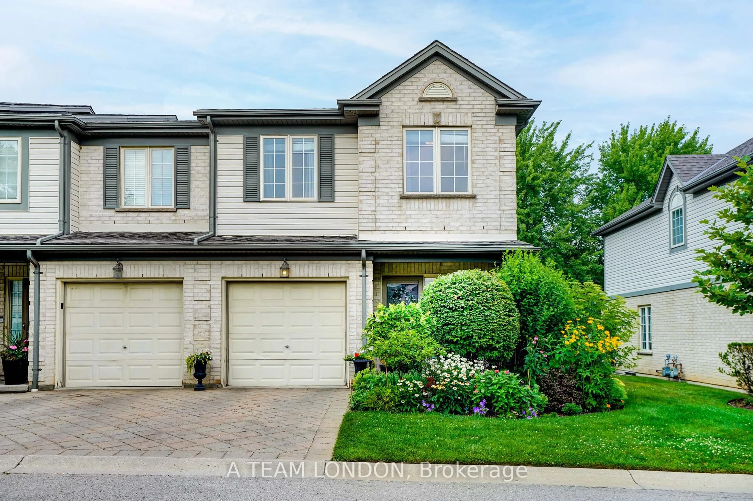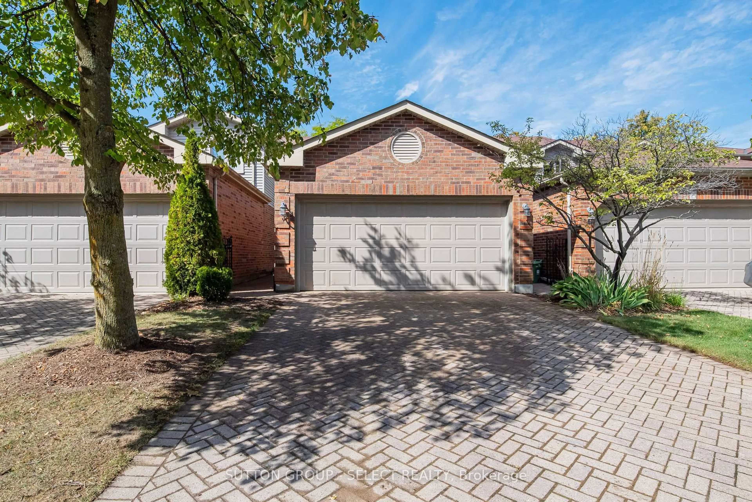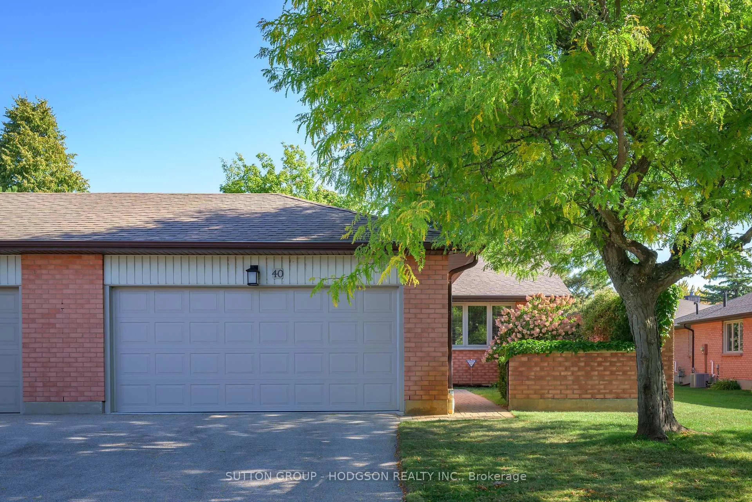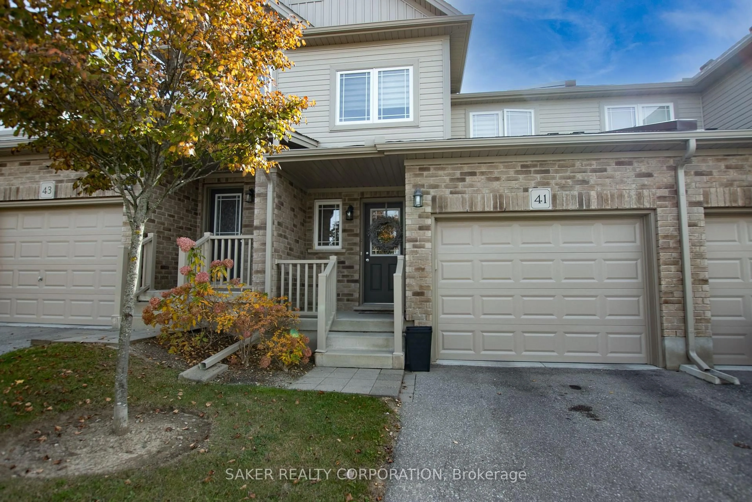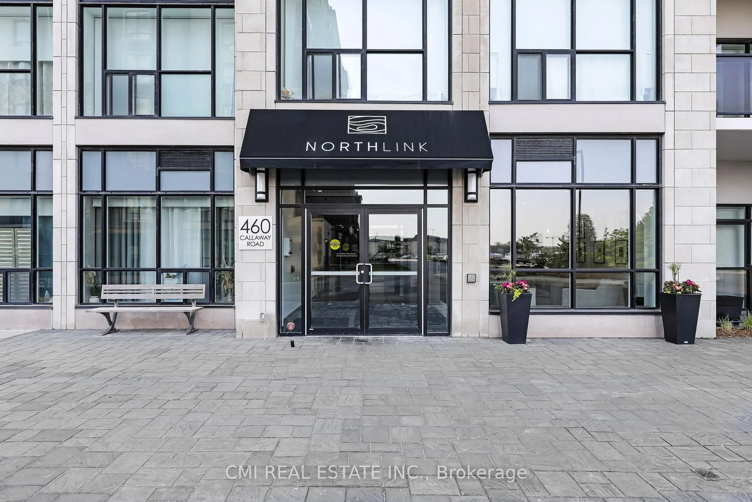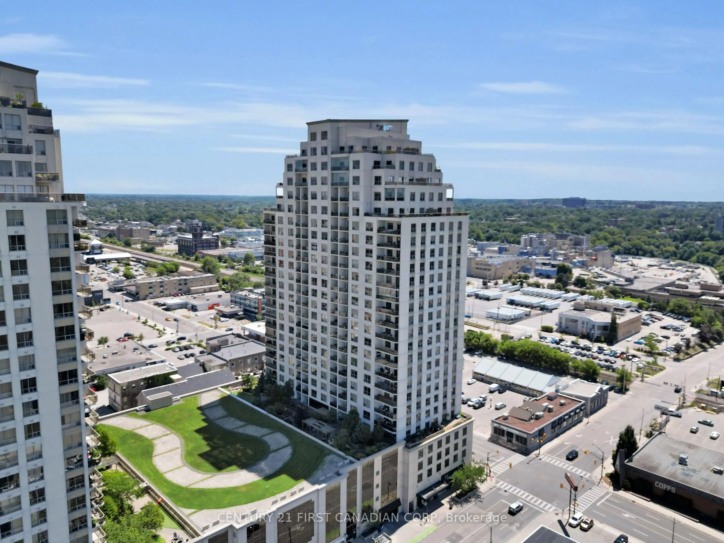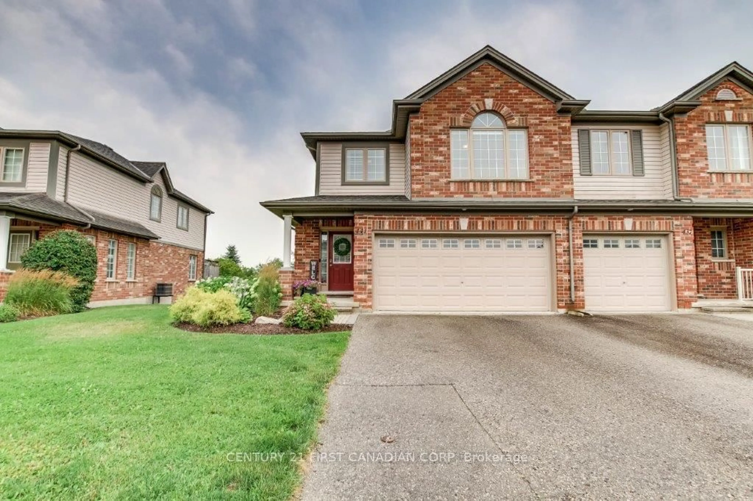An absolute pleasure to show. Perfect location in the complex backing onto single family homes with a lower walkout. An end unit boasting a full length patio on the lower level. The living room and dining room offer hardwood flooring, nine foot ceilings, and palladiam windows. The California Shutters, fireplace, and crown mouldings add a very nice finishing touch. The lower-level family room is oversized, has a full walkout and is perfect for entertaining friends and family. Another bedroom and four-piece bath are great for company or one of the kids! This home is meticulously maintained and has recently been improved by having newer roof shingles, newer water heater (owned), new furnace, dishwasher, microwave, remodelled upper bathrooms with stone countertops and porcelain floors, and new carpeting in the principal bedroom. The Condo Corp has recently replaced some of the windows (a couple more will be completed). Don't miss the opportunity to view this home with an easy lifestyle, great space, and in wonderful condition!
Inclusions: Condo Fees Include: all lawn maintenance, snow removal, roof, windows and doors, roadway, condo insurance of common areas, building exteriors.
