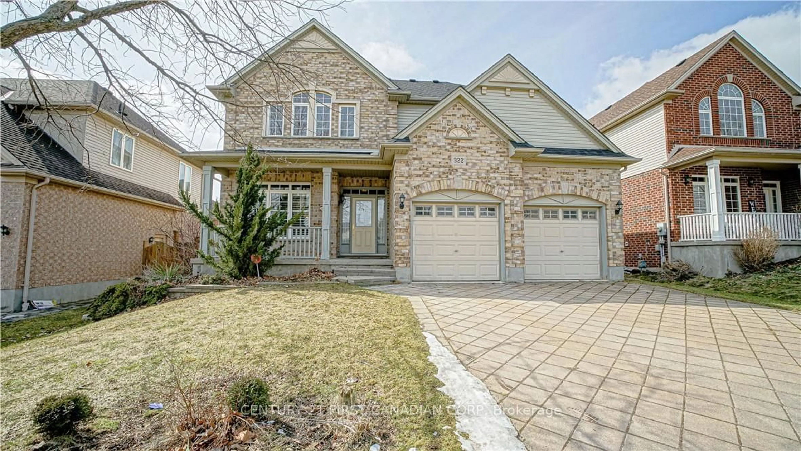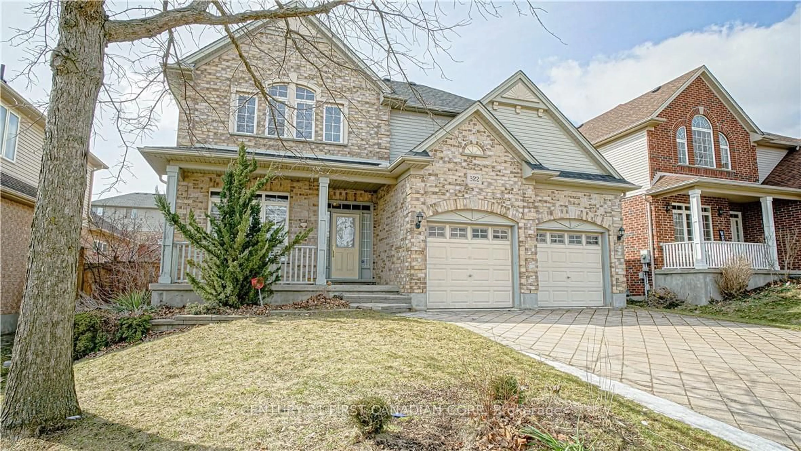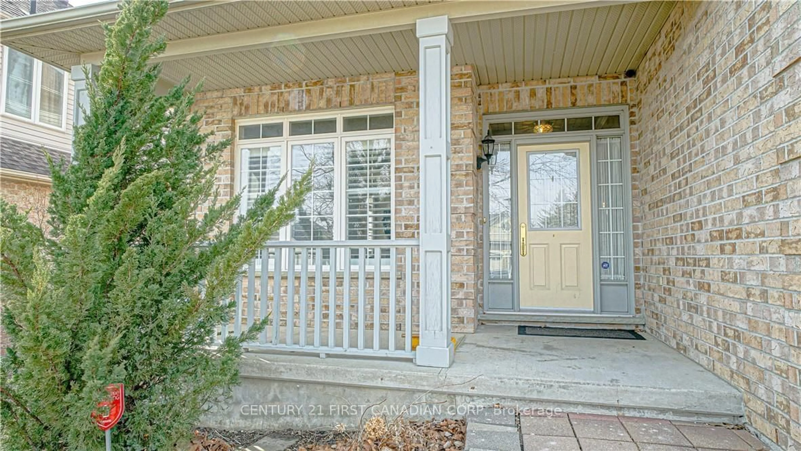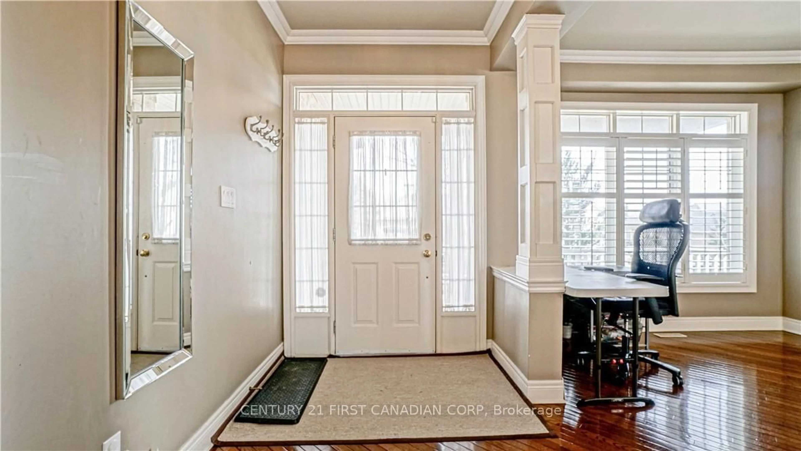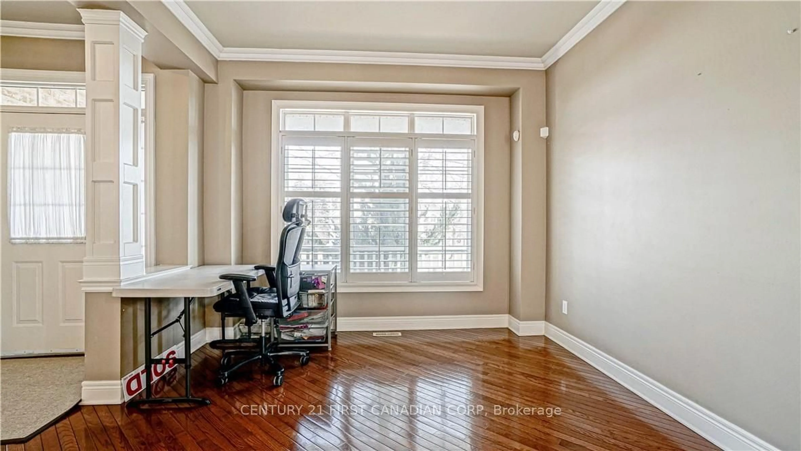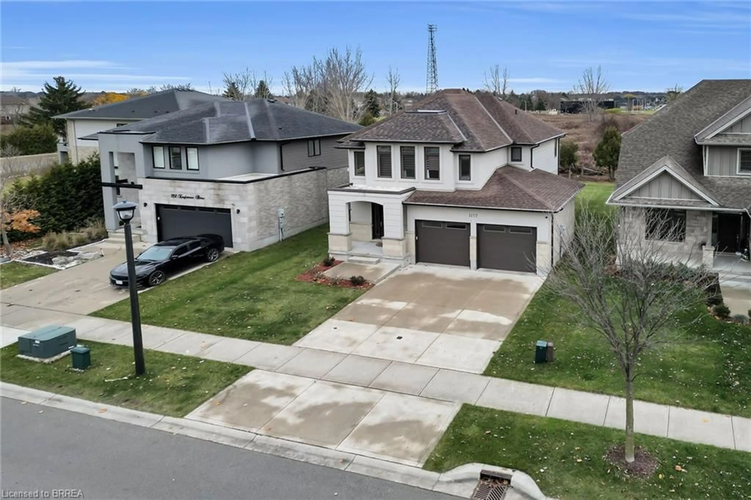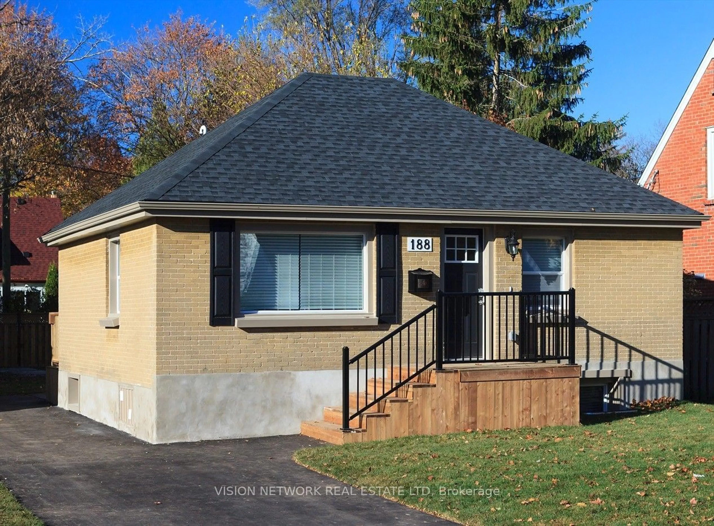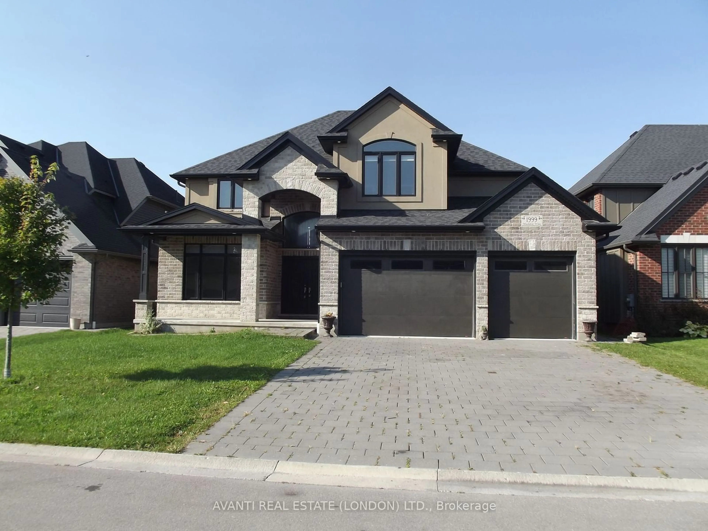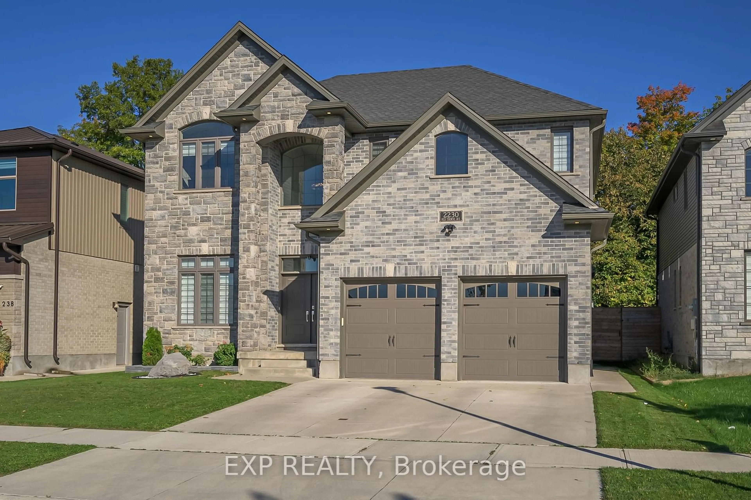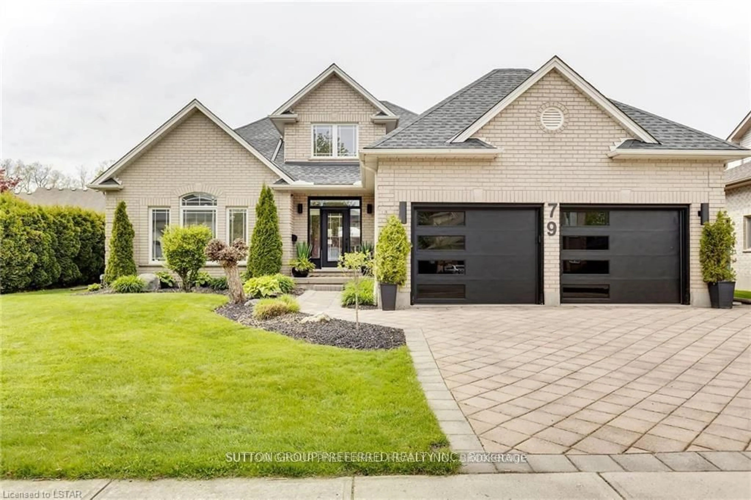322 Chambers Pl, London, Ontario N6B 1R1
Contact us about this property
Highlights
Estimated ValueThis is the price Wahi expects this property to sell for.
The calculation is powered by our Instant Home Value Estimate, which uses current market and property price trends to estimate your home’s value with a 90% accuracy rate.Not available
Price/Sqft$448/sqft
Est. Mortgage$4,273/mo
Tax Amount (2024)$7,800/yr
Days On Market79 days
Description
Looking for an amazing home in North London to raise your family, this might be the one. Amazing home in sought after Northdale area, walking distance to, Jack chamber Elementary school, Masonville mall, AB Lucas S.S, and all amenities. As you enter the house the brightness gets your attention. Beautiful formal dining room for your parties leading to an oversized family room with cathedral high ceiling and fireplace for your family gatherings, overlooking the beautiful backyard. Large Kitchen with antique French white cabinetry and island overlooking a large open concept family room. Main floor laundry for your convenience. Upper level has 3 bedrooms. Oversized master bedroom with ensuite and walk in closet and cathedral ceiling and custom windows. Two large bedrooms and a good size main bath. This one won't last long.
Property Details
Interior
Features
Main Floor
Family
6.10 x 5.18Cathedral Ceiling / Fireplace / Hardwood Floor
Living
3.66 x 3.35Crown Moulding / Hardwood Floor
Kitchen
3.96 x 3.66Double Sink / Open Concept
Dining
5.18 x 3.66Hardwood Floor
Exterior
Features
Parking
Garage spaces 2
Garage type Attached
Other parking spaces 4
Total parking spaces 6

