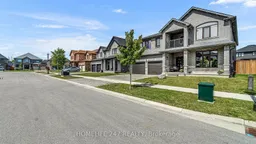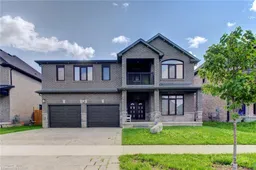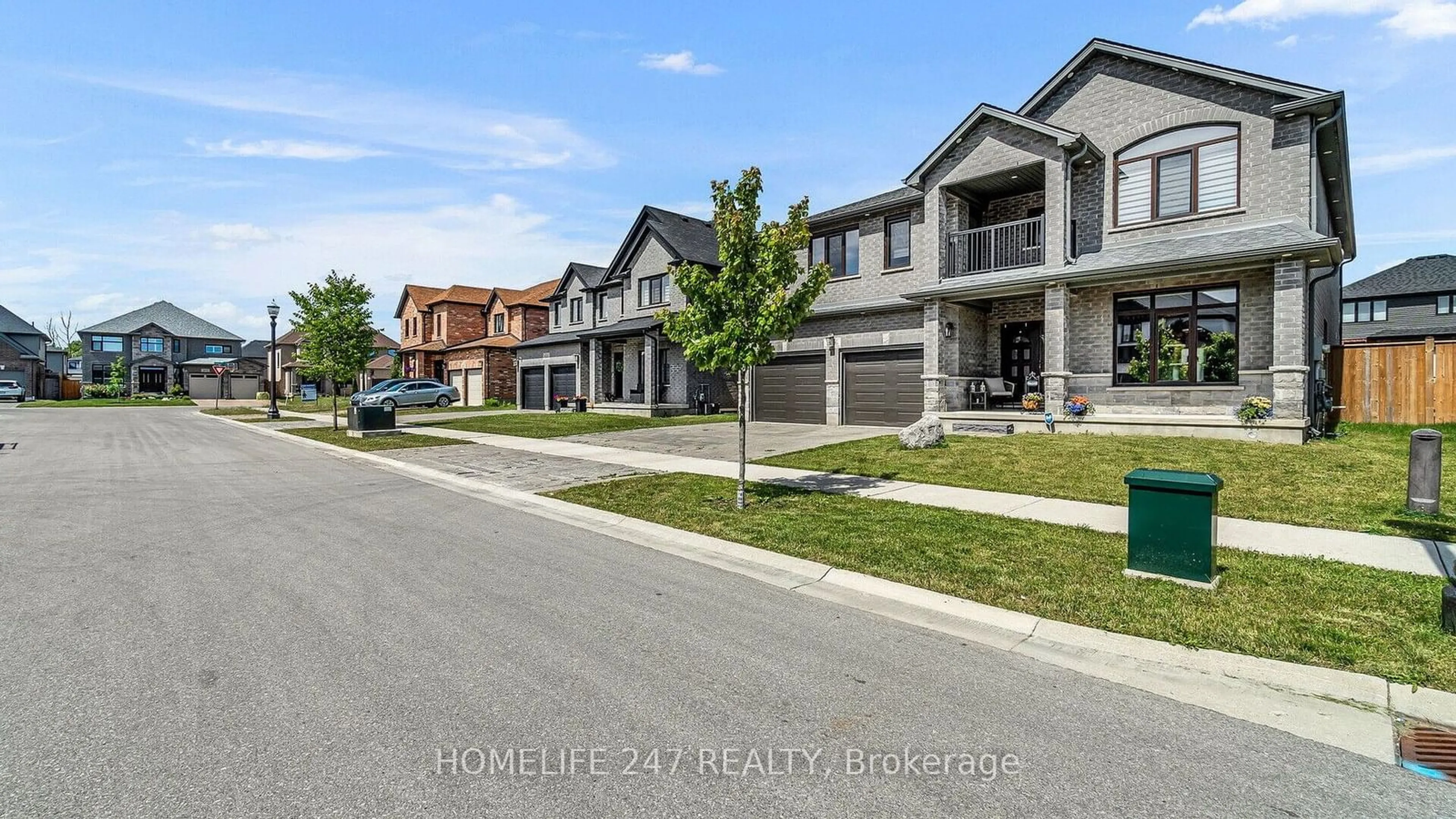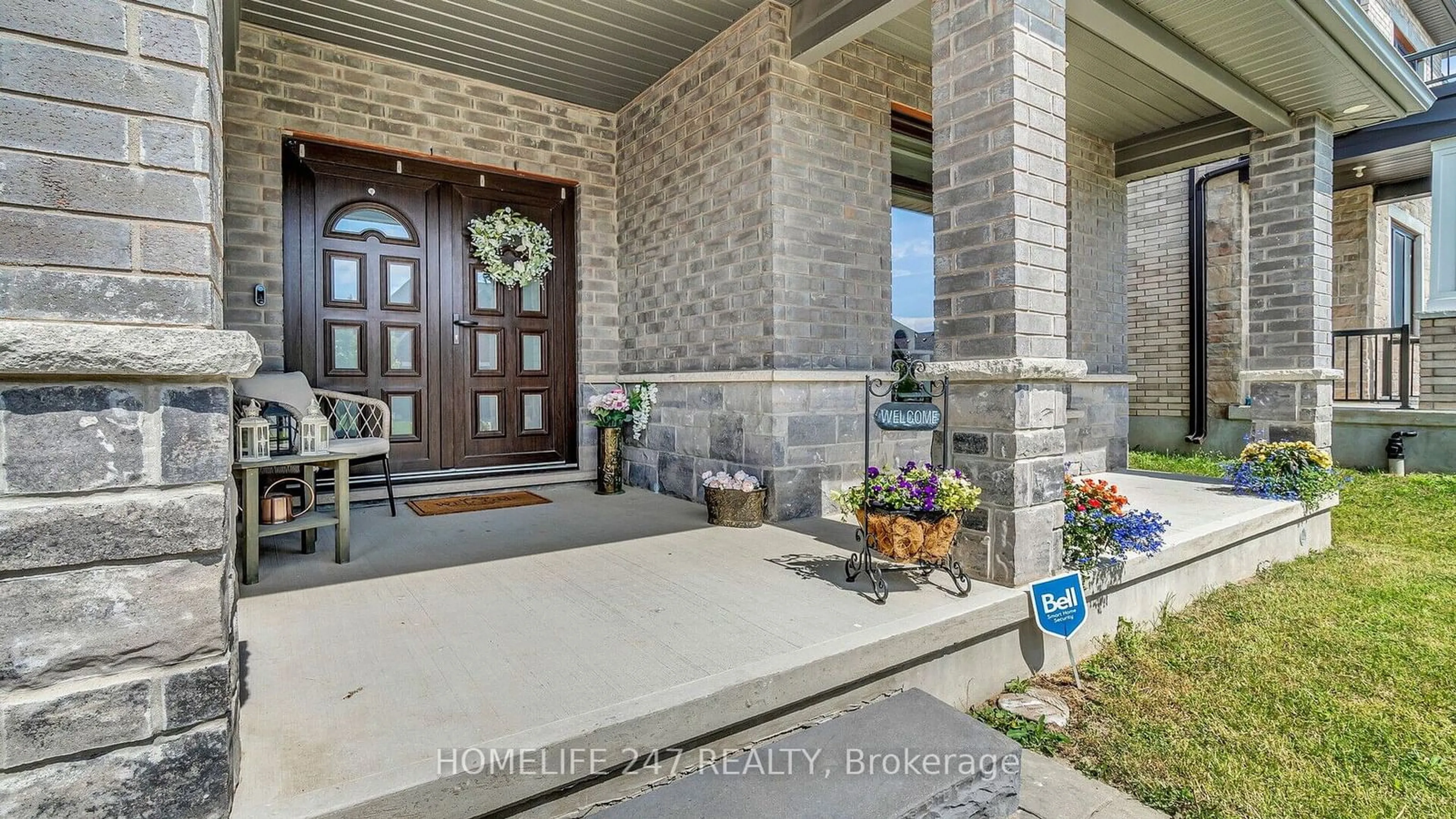2016 Maddex Way, London, Ontario N5X 0M9
Contact us about this property
Highlights
Estimated ValueThis is the price Wahi expects this property to sell for.
The calculation is powered by our Instant Home Value Estimate, which uses current market and property price trends to estimate your home’s value with a 90% accuracy rate.$1,349,000*
Price/Sqft$339/sqft
Days On Market40 days
Est. Mortgage$6,012/mth
Tax Amount (2024)$10,240/yr
Description
***********PRICE REDUCED******************PRICE REDUCED******************PRICE REDUCED******************PRICE REDUCED******* Welcome To Uplands-North, London's Richest And Sophisticated Subdivision. Grab A Rare Opportunity To Own one of the Biggest Home home in the area Consists Upper Level 4336Sqft And An Unfinished Basement Of 2443Sqft. This Luxury Home Features Total 7 Rooms, 5 Full Washrooms. Main Floor Has A Grand Entrance, Spacious Living, Dining, Family Rooms, Gourmet Kitchen Features A Massive Granite Island (13' X 5') With W/I Pantry, High End Gas Stove, Specially Installed Built In Oven, Freezer, Fridge And Microwave. Main Floor Also Includes Two Bedroom Sized Rooms, Laundry, Two W/I Closets And A Full Washroom. Beautiful Deck To The Backyard. Second Floor Features A Bedroom Sized Media Room, Balcony And 4 Spacious Bedrooms With W/I Closets & Full Big Washrooms. All The 4 Bedrooms Are Master Bedrooms. Beautiful Pool-Sized Backyard, Unfinished Basement With 4 Big Windows Are Still Fresh And Awaiting For Your Ideas. Ample Parking, Big Driveway, Oversized Two Car Garage With A Tesla Charger.
Property Details
Interior
Features
2nd Floor
Office
3.35 x 3.35Hardwood Floor
Loft
5.18 x 4.27Hardwood Floor
Prim Bdrm
4.88 x 4.275 Pc Ensuite / W/I Closet / Hardwood Floor
Prim Bdrm
7.01 x 4.885 Pc Ensuite / W/I Closet / W/O To Balcony
Exterior
Features
Parking
Garage spaces 2
Garage type Attached
Other parking spaces 4
Total parking spaces 6
Property History
 40
40 50
50

