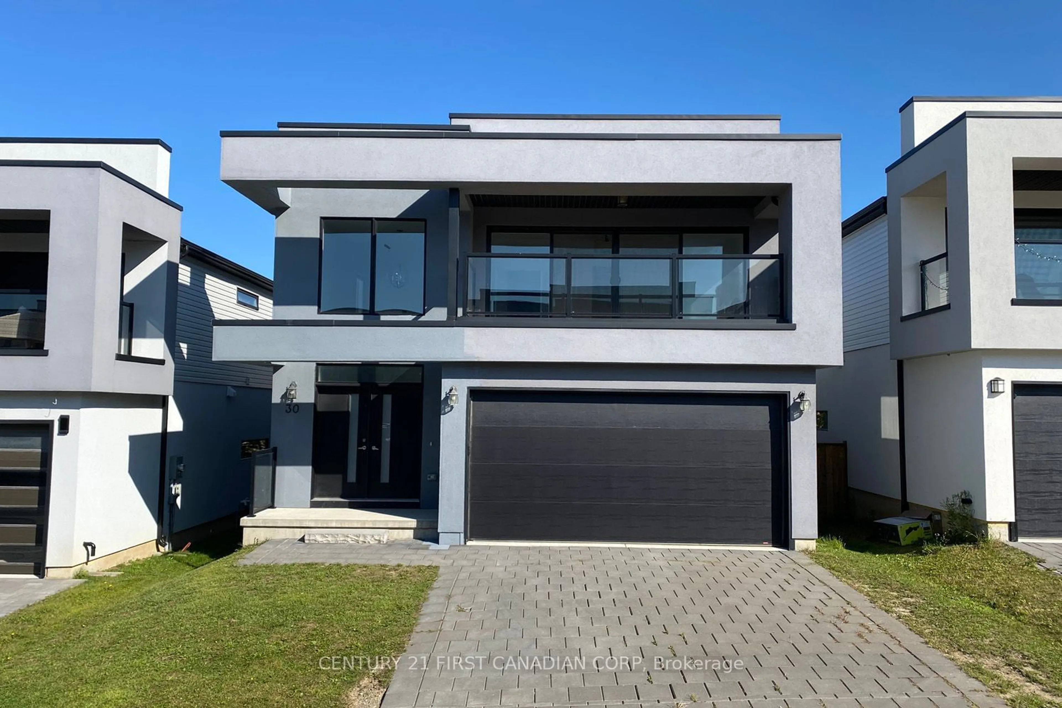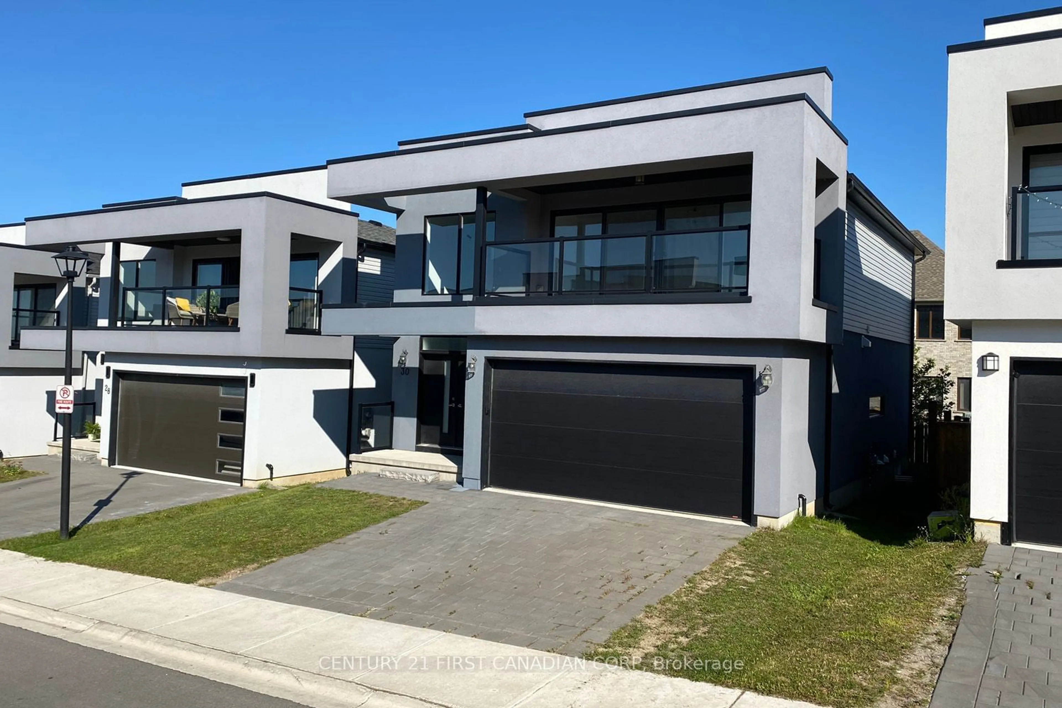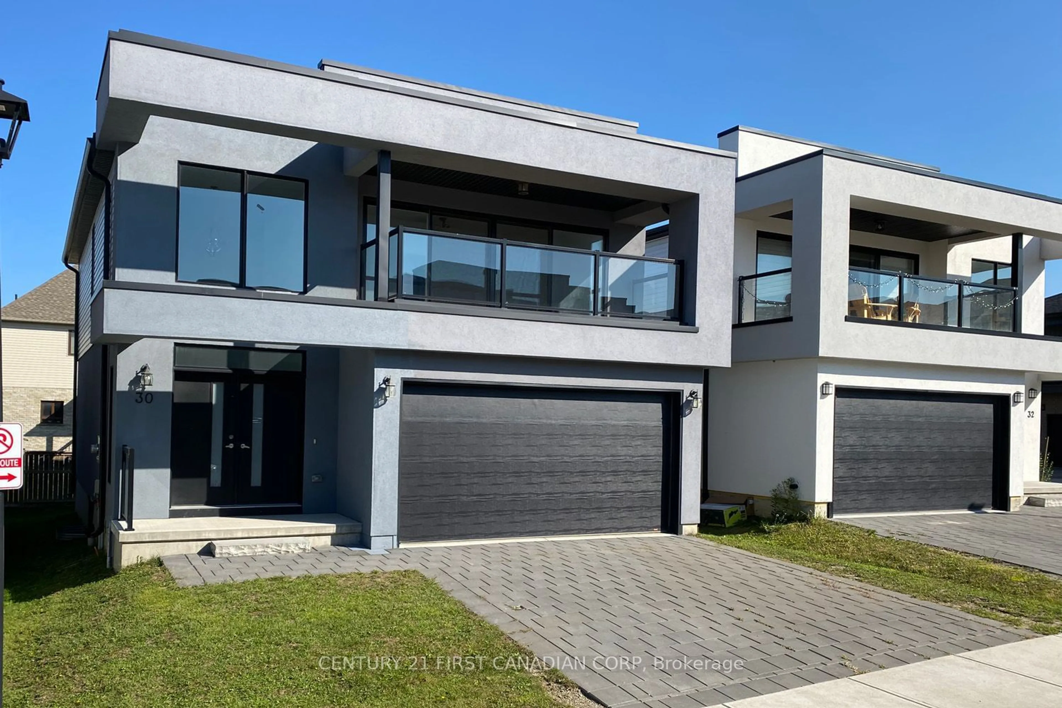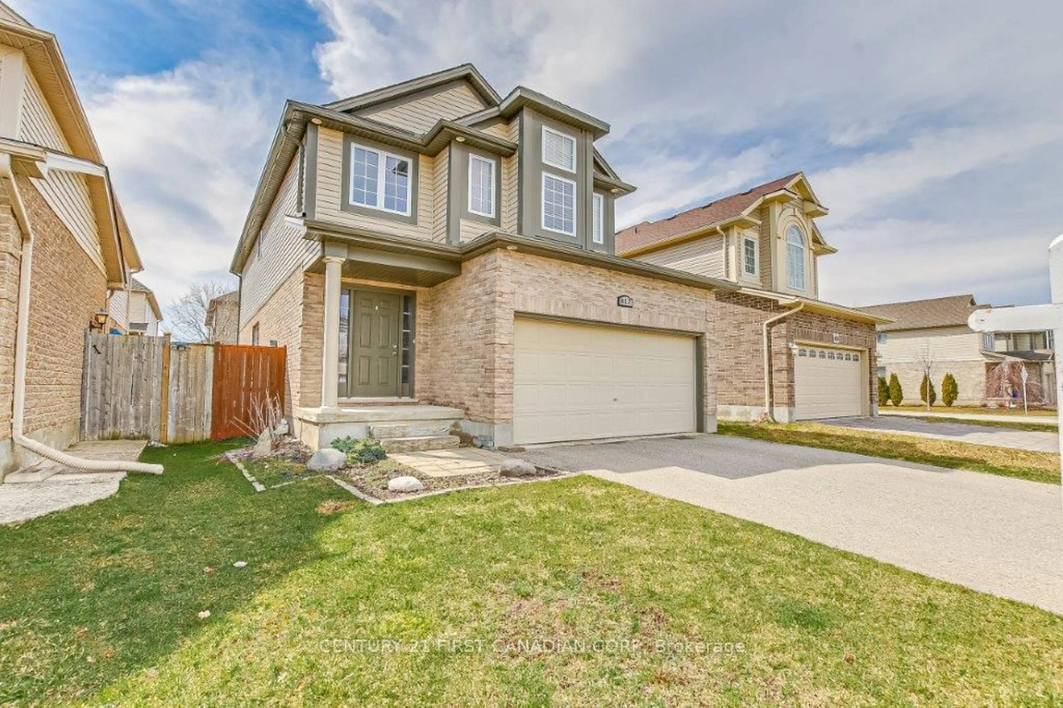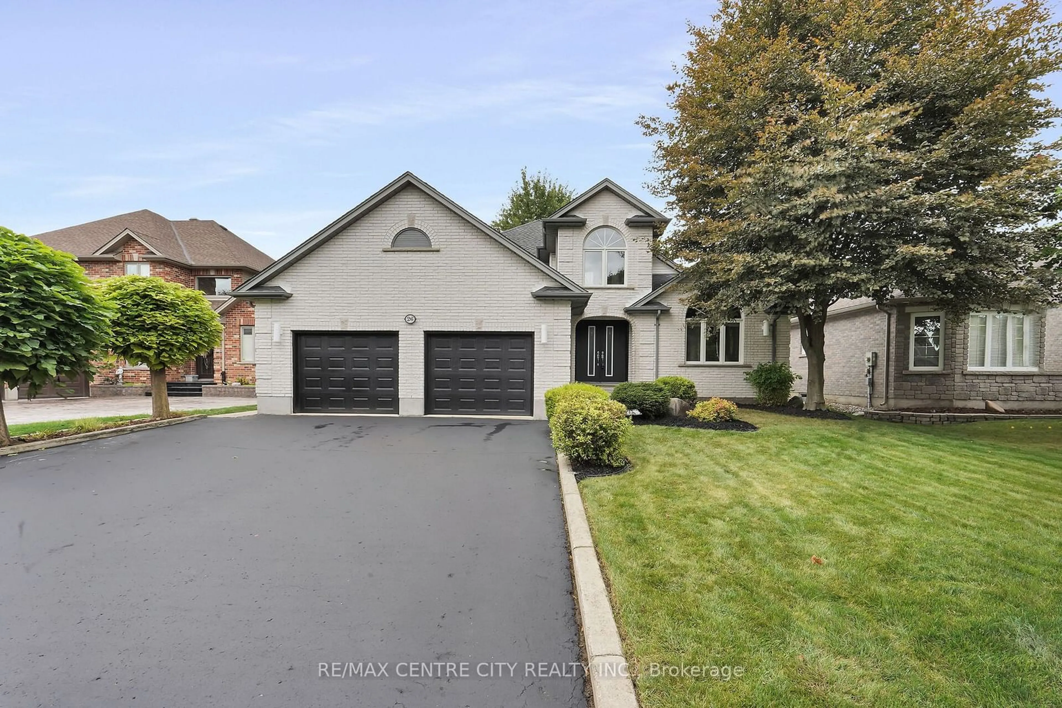1820 CANVAS Way #30, London, Ontario N5X 0N5
Contact us about this property
Highlights
Estimated ValueThis is the price Wahi expects this property to sell for.
The calculation is powered by our Instant Home Value Estimate, which uses current market and property price trends to estimate your home’s value with a 90% accuracy rate.Not available
Price/Sqft$466/sqft
Est. Mortgage$3,435/mo
Tax Amount (2023)$5,494/yr
Days On Market80 days
Description
4 years new detached house (vacant land condo), more than 2400 SQFT living space (1887 sqft above grade + 650 sqft finished basement), 3+1 bedrooms, 3.5 bathrooms, fully finished basement. The entrance has a good-sized foyer with high ceiling, leading to an open concept modern main level with upgraded engineered hardwood floor. 9 feet ceiling in main level. Living room has oversized windows offering a great view of the backyard and plenty of natural light. Kitchen with quartz counter tops . Hardwood staircase with a glass panel railing. Second level has a large master bedroom with luxurious ensuite bathroom, a large covered balcony and a large walk-in closet. Two other generous sized bedrooms with large closet share another full bathroom. Full finished basement with lookout windows has a spacious family room, a bedroom and a 3-piece bathroom. Close to Masonville Mall, Western University and YMCA. Very low condo fee $104/month.
Property Details
Interior
Features
Main Floor
Kitchen
3.10 x 3.51Living
4.27 x 5.82Dining
4.22 x 3.05Bathroom
0.00 x 0.002 Pc Bath
Exterior
Features
Parking
Garage spaces 2
Garage type Attached
Other parking spaces 2
Total parking spaces 4
Property History
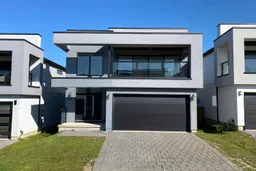 28
28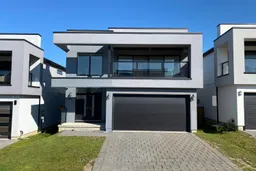 28
28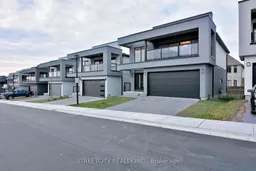 32
32
