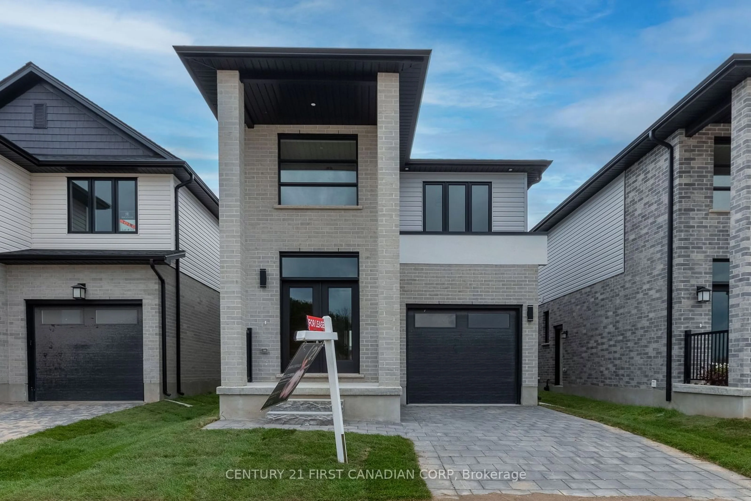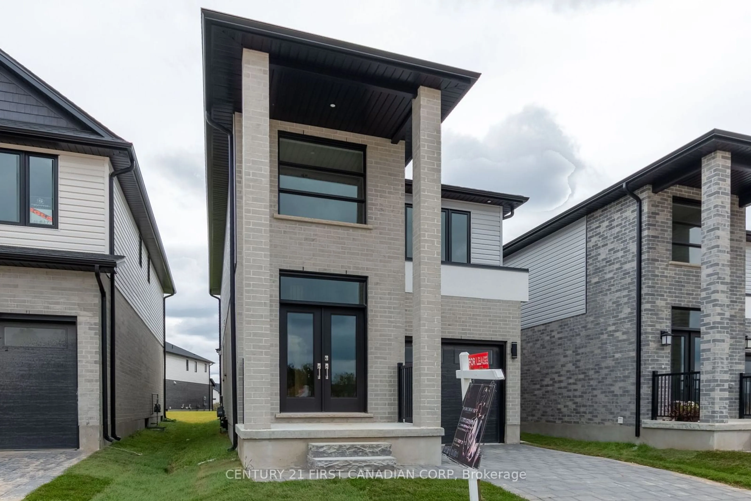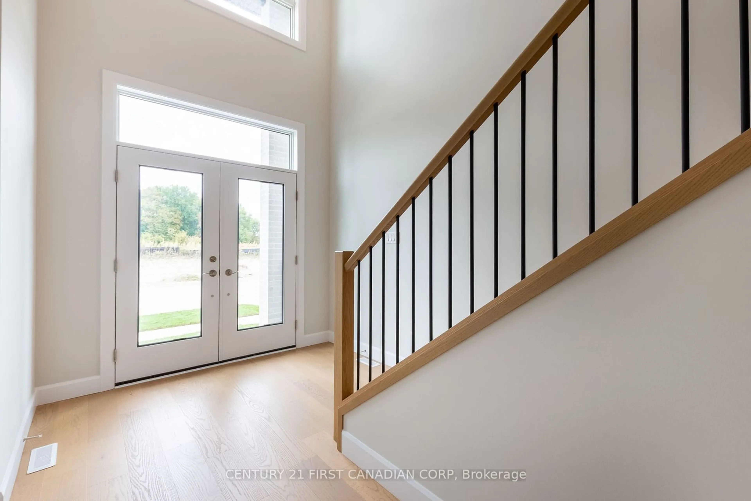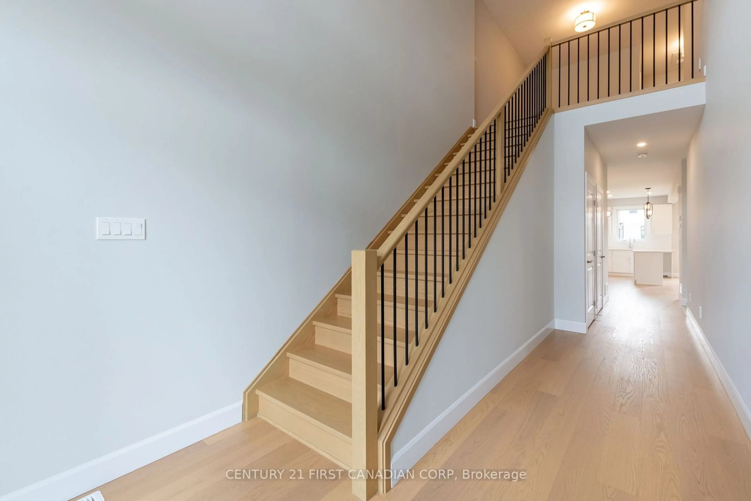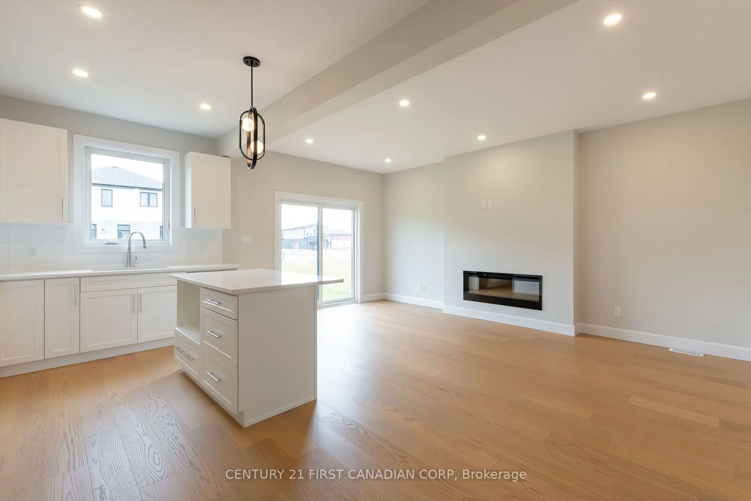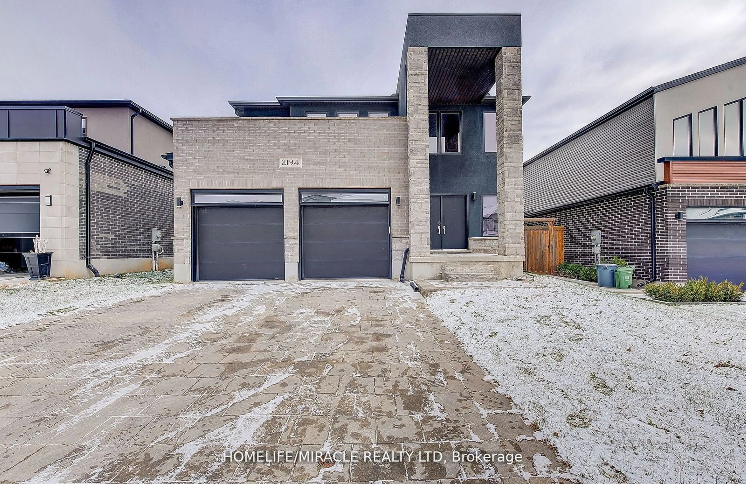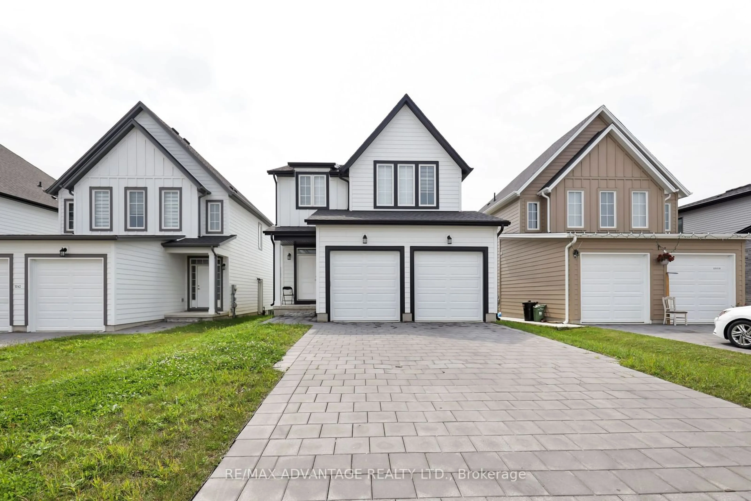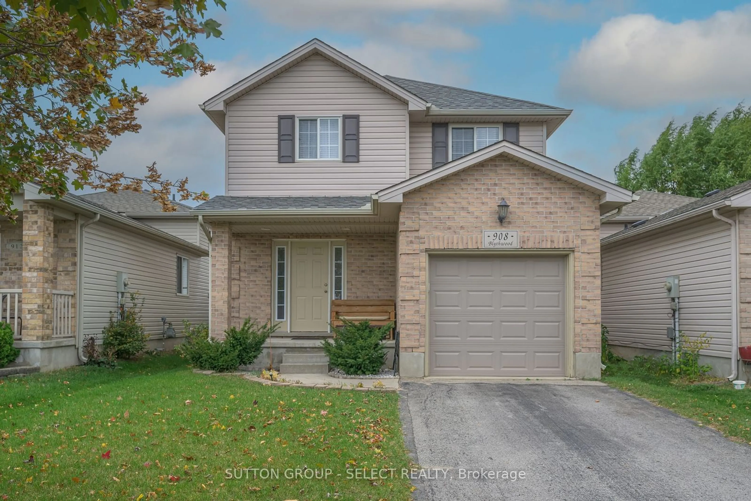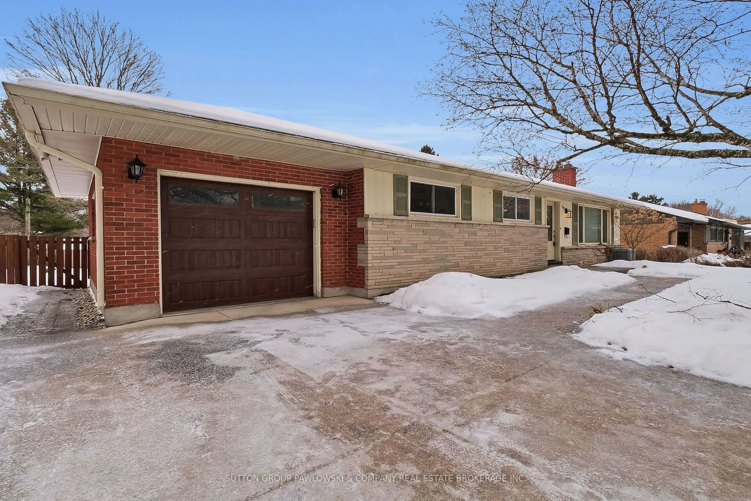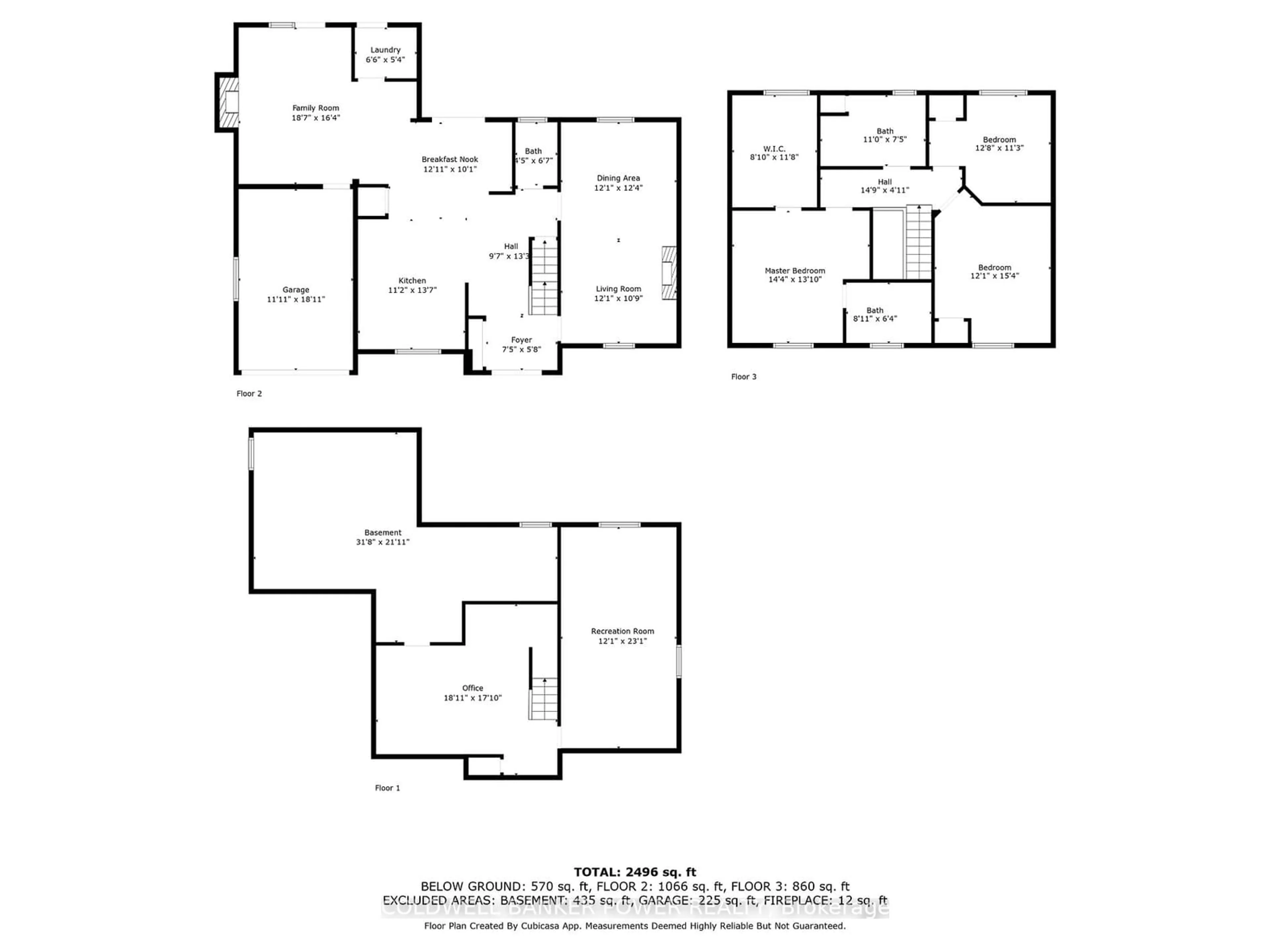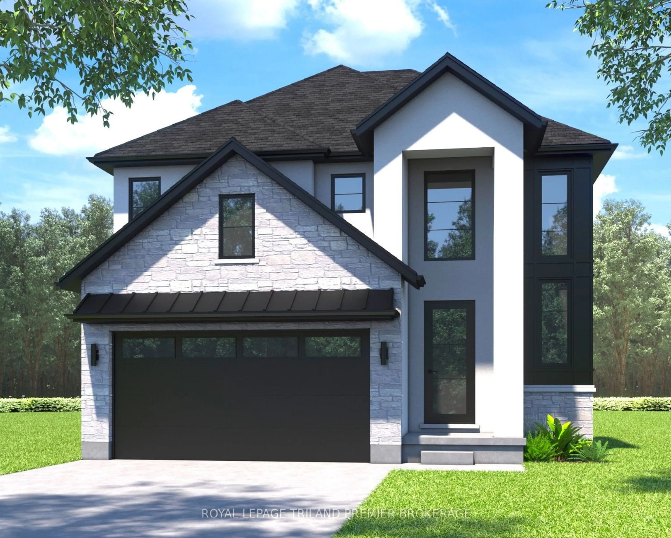6453 Royal Magnolia Ave, London, Ontario N6P 0K2
Contact us about this property
Highlights
Estimated ValueThis is the price Wahi expects this property to sell for.
The calculation is powered by our Instant Home Value Estimate, which uses current market and property price trends to estimate your home’s value with a 90% accuracy rate.Not available
Price/Sqft$495/sqft
Est. Mortgage$3,650/mo
Tax Amount (2024)$5,759/yr
Days On Market21 hours
Description
Stunning Detached Home in the Sought-After Magnolia Fields NeighborhoodWelcome to this gorgeous, move-in-ready detached home, offering 1,720 sq. ft. of luxurious living space, bathed in natural light from expansive windows throughout. Located in the vibrant, up-and-coming Magnolia Fields in Londons South West, this home is ideally situated with quick access to Highway 402, 401, and a variety of amenities including gyms, restaurants, top-rated schools, and more. Commuting is a breeze with easy access to St. Thomas, the new Amazon fulfillment center, and much more.As you step into the grand two-story foyer, you'll immediately feel the warmth and charm of this home. The open-concept design seamlessly flows into the dining area, modern kitchen, and inviting family room, creating the perfect space for family gatherings and entertaining. The kitchen is a chefs dream, ideal for preparing meals for your growing family.Upstairs, youll find three spacious bedrooms, two full bathrooms, and a convenient second-floor laundry room. A cozy common area off the staircase is perfect for a home office, play area, or additional living space.The unfinished basement offers a blank canvas for you to create your dream spacewhether its a home theater, gym, or recreation area, the possibilities are endless.This nearly-new home, just one year old, is nestled in the family-friendly Lambeth area, making it the perfect choice for those looking to settle into a beautiful community. Dont miss your chance to make this stunning property your forever home.
Property Details
Interior
Features
Exterior
Features
Parking
Garage spaces 1
Garage type Attached
Other parking spaces 2
Total parking spaces 3
Property History
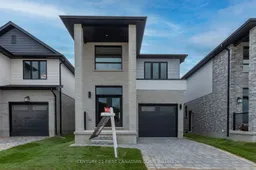 28
28
