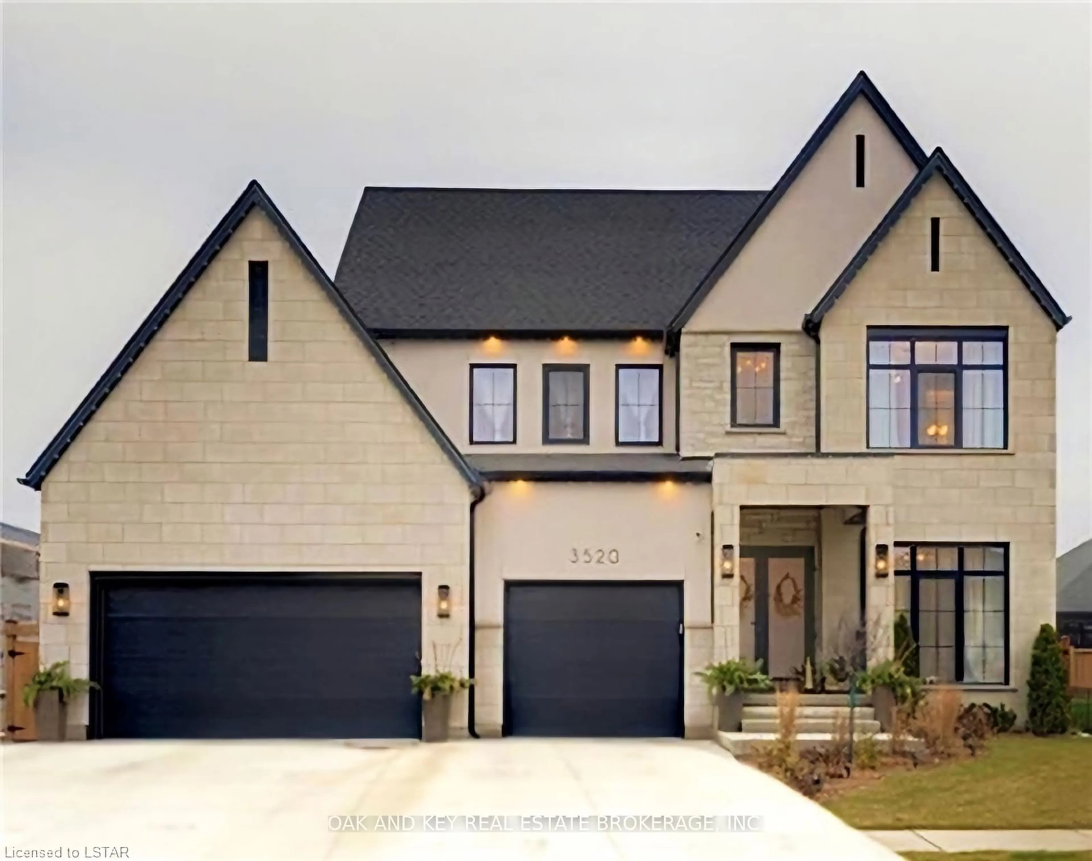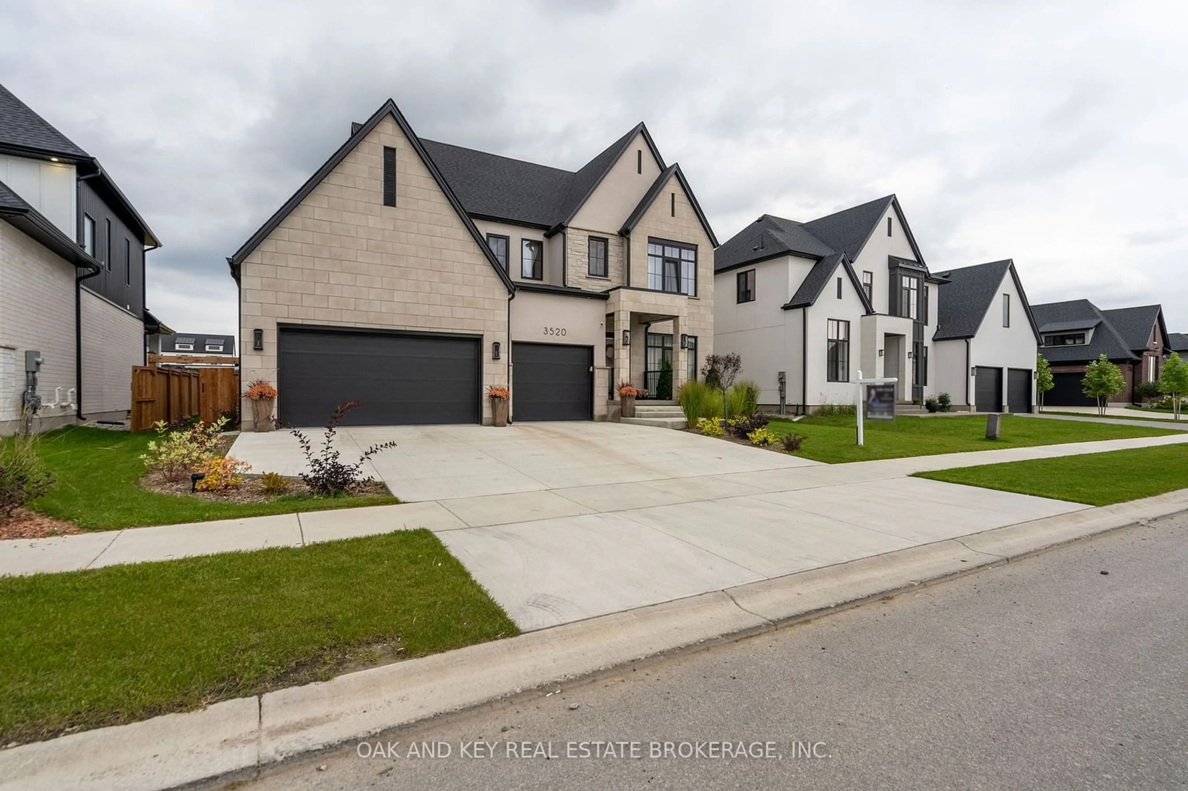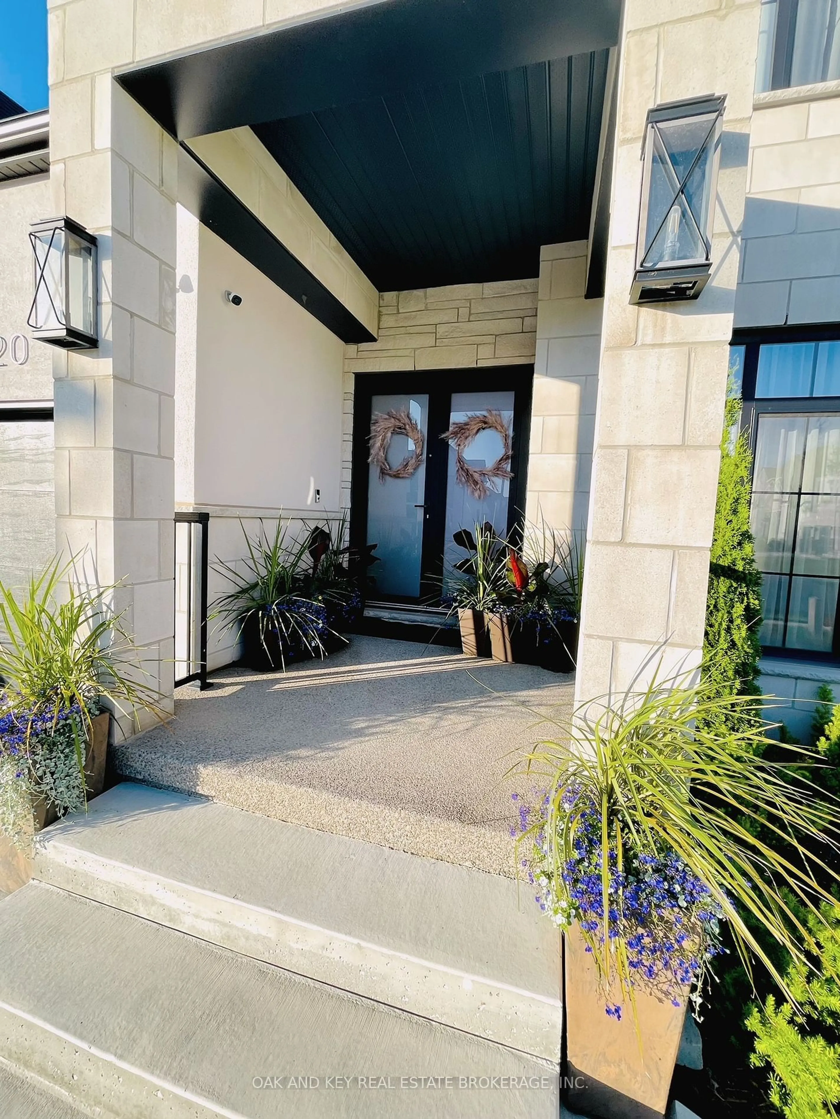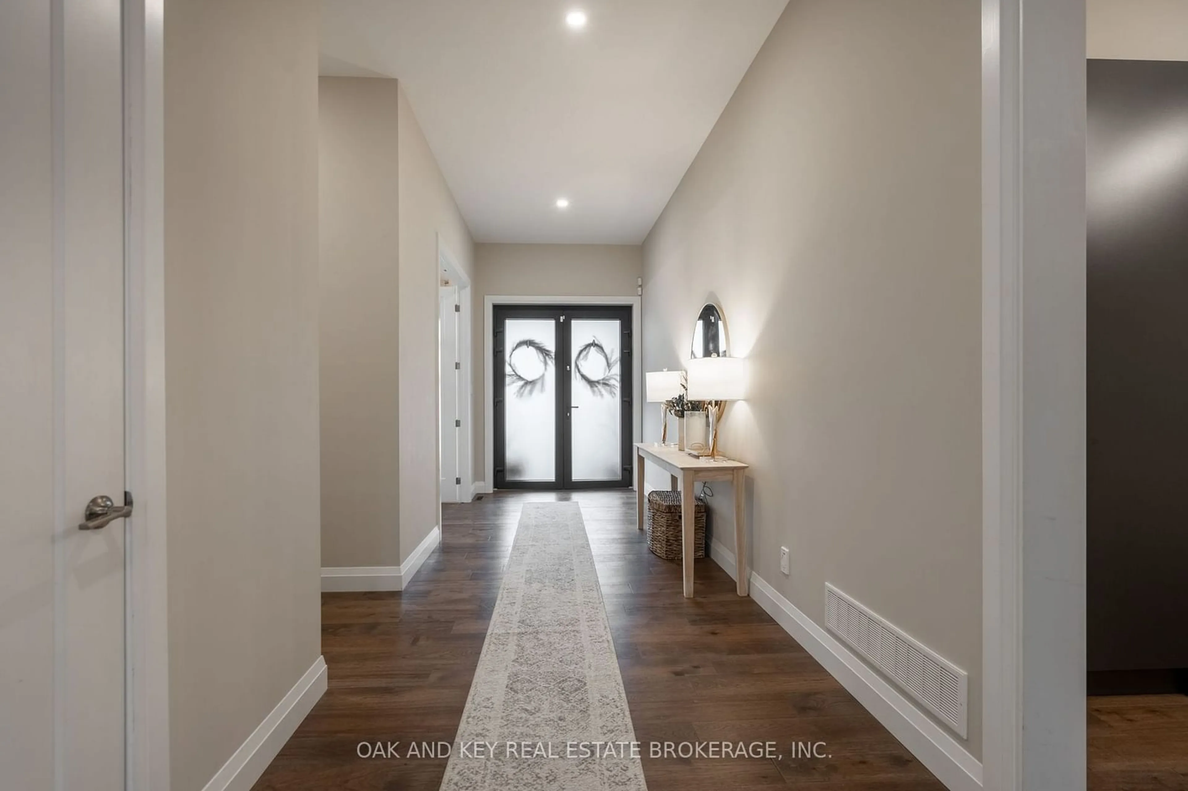3520 Grand Oak Crossing, London, Ontario N6P 0G6
Contact us about this property
Highlights
Estimated ValueThis is the price Wahi expects this property to sell for.
The calculation is powered by our Instant Home Value Estimate, which uses current market and property price trends to estimate your home’s value with a 90% accuracy rate.Not available
Price/Sqft$557/sqft
Est. Mortgage$7,730/mo
Tax Amount (2024)$9,848/yr
Days On Market89 days
Description
Welcome to true luxury. With over 4200 sq ft finished top to bottom, inside and out! Superior ready to go newly built home, no waiting for the build to be completed, this is your magazine quality dream home that is completely ready to go! As you enter through the inviting foyer your senses come alive with the warm and inviting colours and tones of this professionally designed luxury home. No expense was spared when designing and constructing this beautiful property, from the designer kitchen, to imported European luxury windows and doors, you are sure to be impressed. Upgrades included premium platinum build package, custom wood flooring throughout, designer kitchen with upgraded cabinetry (including pantry), lighting fixtures, bathrooms. Lower level has been recently finished with 2 additional bedrooms, full bathroom, office, and a full kitchen with dining area. Also included is thousands of dollars on beautiful professional landscaping. The outside features of this dream home are equal to the inside with no expense spared, all stone exterior, beautiful covered deck, shed, and concrete 8 car driveway, not to mention an 5 car garage with 13' ceilings! This home features too much to fit in this description, so come see this wonderful work of art in person, you're sure to be impressed!
Property Details
Interior
Features
Main Floor
Dining
17.50 x 3.48Kitchen
3.07 x 2.30Den
3.84 x 3.50Family
5.33 x 4.75Exterior
Features
Parking
Garage spaces 4
Garage type Attached
Other parking spaces 6
Total parking spaces 10




