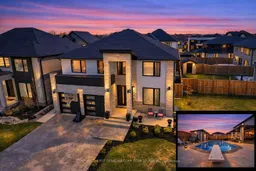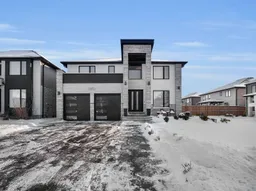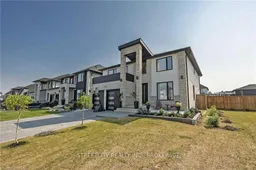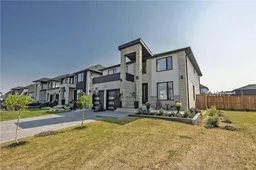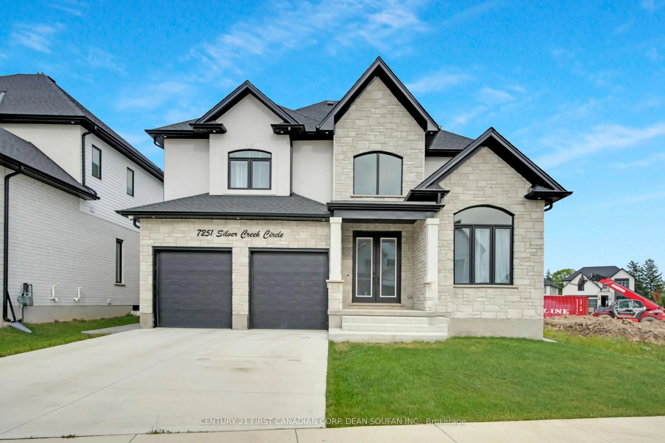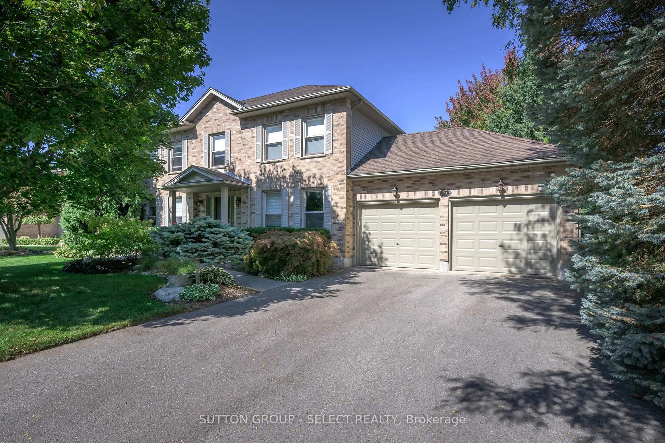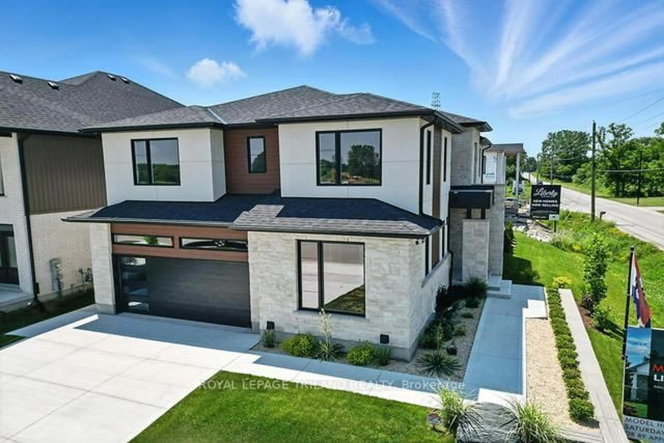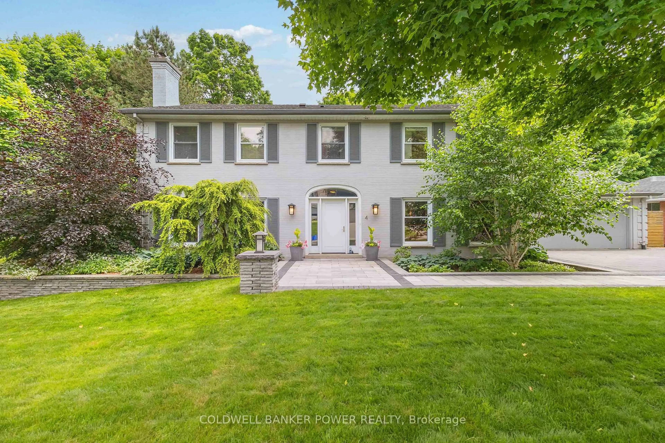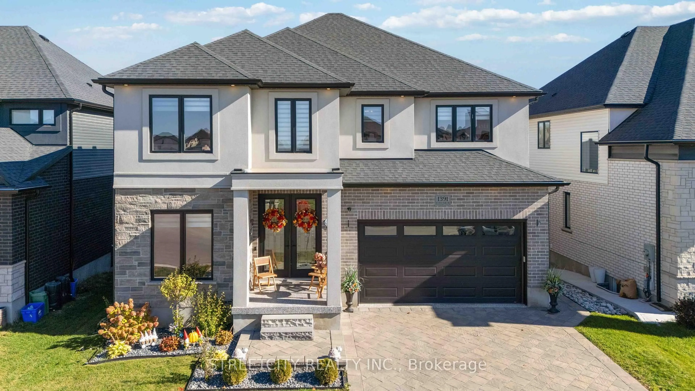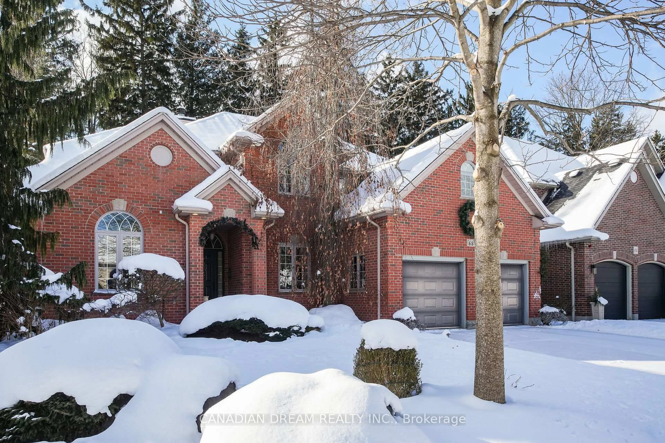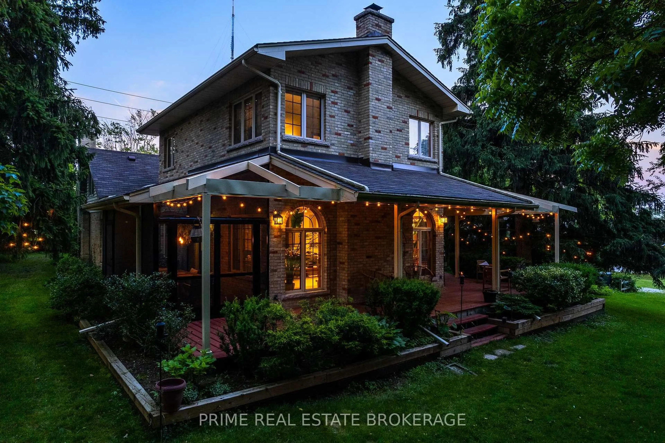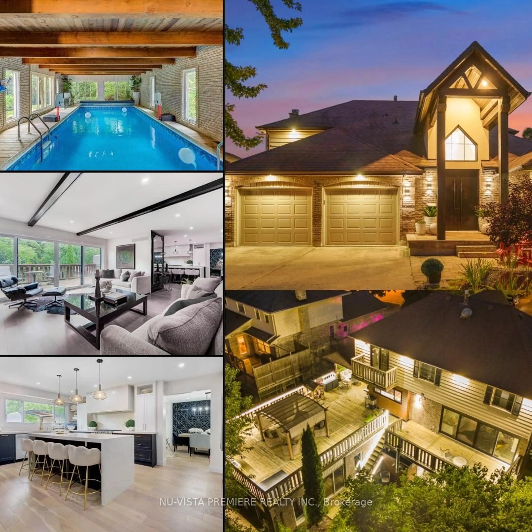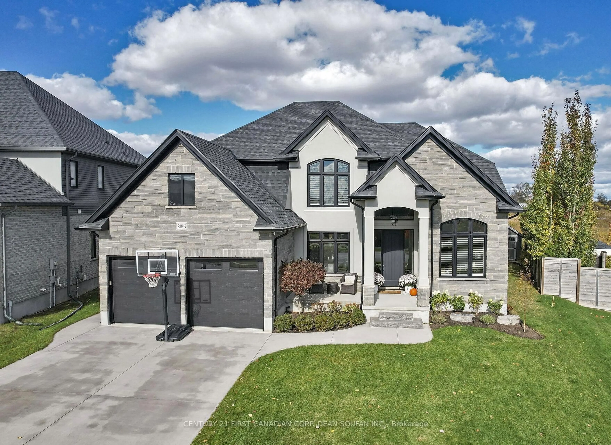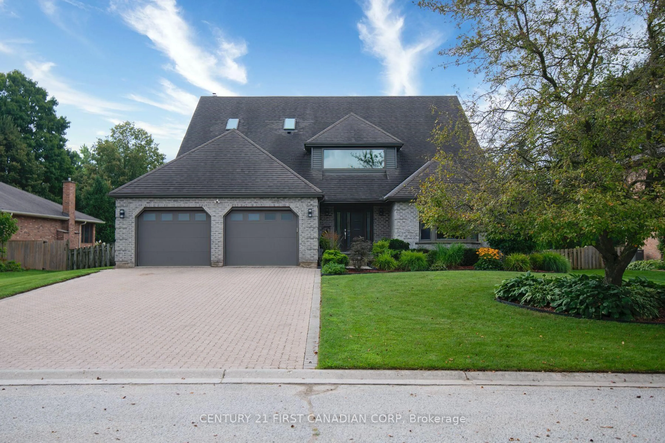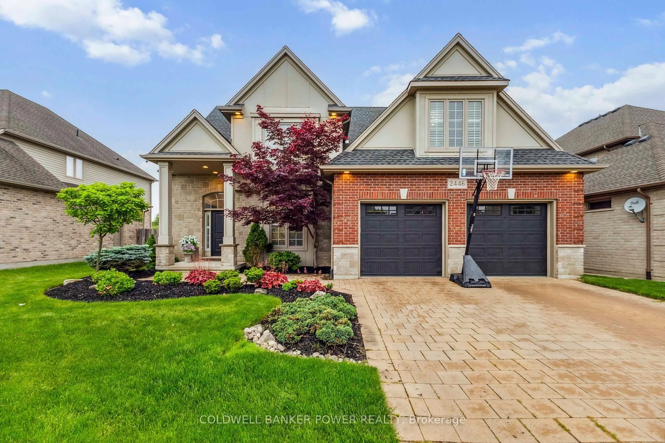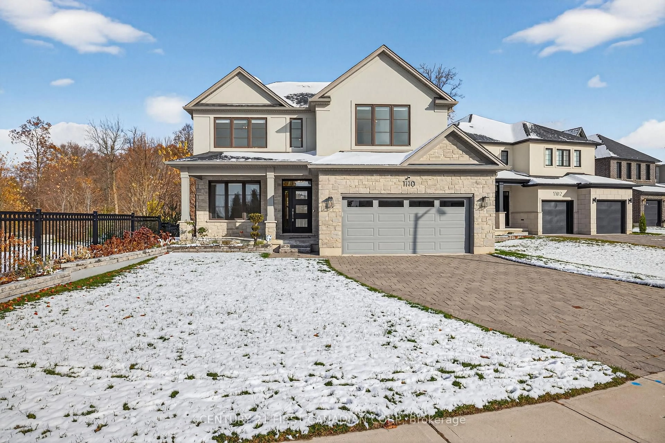Your Dream Backyard & Entertainment Home Awaits! Dive into luxury at 3475 Brushland Crescent, featuring a fully concreted, maintenance-free backyard oasis with heated pool, covered porch, and pool house with 3-piece bath and storage-perfect for entertaining or relaxing day and night.Step inside this stunning custom-built executive home in prestigious Talbot Village. The finished basement is ideal for guests or extended family, boasting a spacious bedroom, 3-piece bath, family room, kitchen, cold room, and plenty of storage. Upstairs and on the main floor, enjoy 4+1 bedrooms, 4.5 baths, and high-end finishes throughout, including crown moulding, 8-ft doors, hardwood flooring, and sleek tile. The grand foyer with soaring ceilings leads to a private den and formal dining room with butler's pantry. The chef's kitchen features a large granite island, stylish backsplash, walk-in pantry, and flows seamlessly into the family room with gas fireplace and feature wall. Retreat to the luxurious primary suite with walk-in closet and spa-like 5-piece ensuite with soaker tub, oversized shower, and double sinks. Two bedrooms share a full bath, while a fourth bedroom enjoys its own private ensuite. Second-floor laundry adds convenience. Located close to Highways 401/402, shopping, parks, trails, and within walking distance to the new White Pine Public Elementary School.
Inclusions: FRIDGE, STOVE, BUILT-IN OVEN, DISHWASHER, MINI FRIDGE IN BUTLER'S PANTRY, WASHER, DRYER, POOL EQUIPMENT, TV MOUNTING BRACKETS
