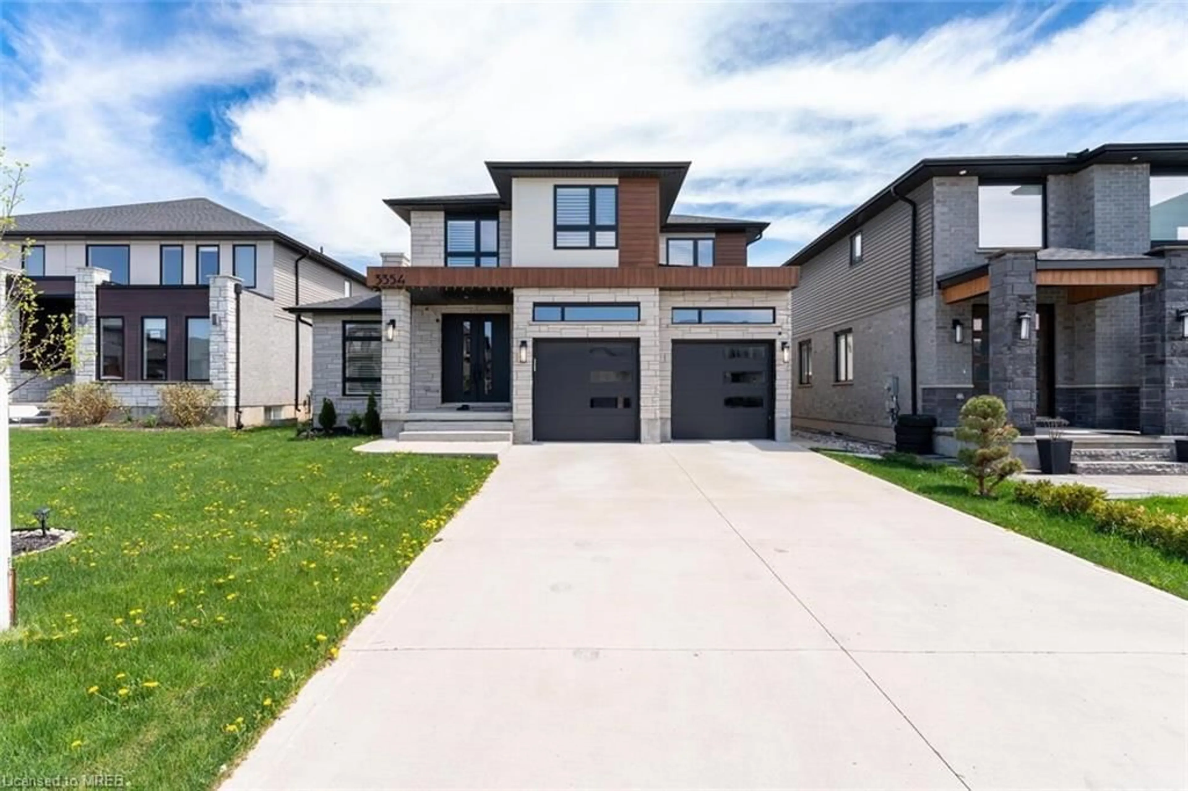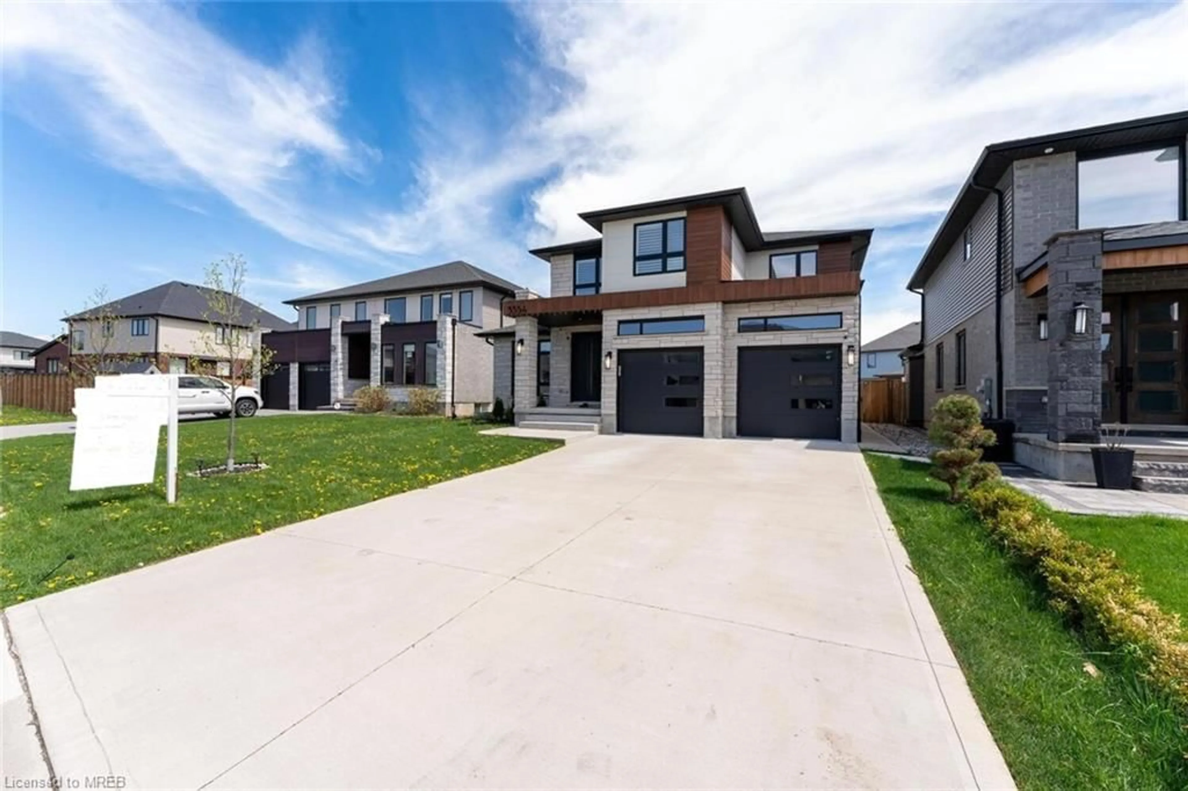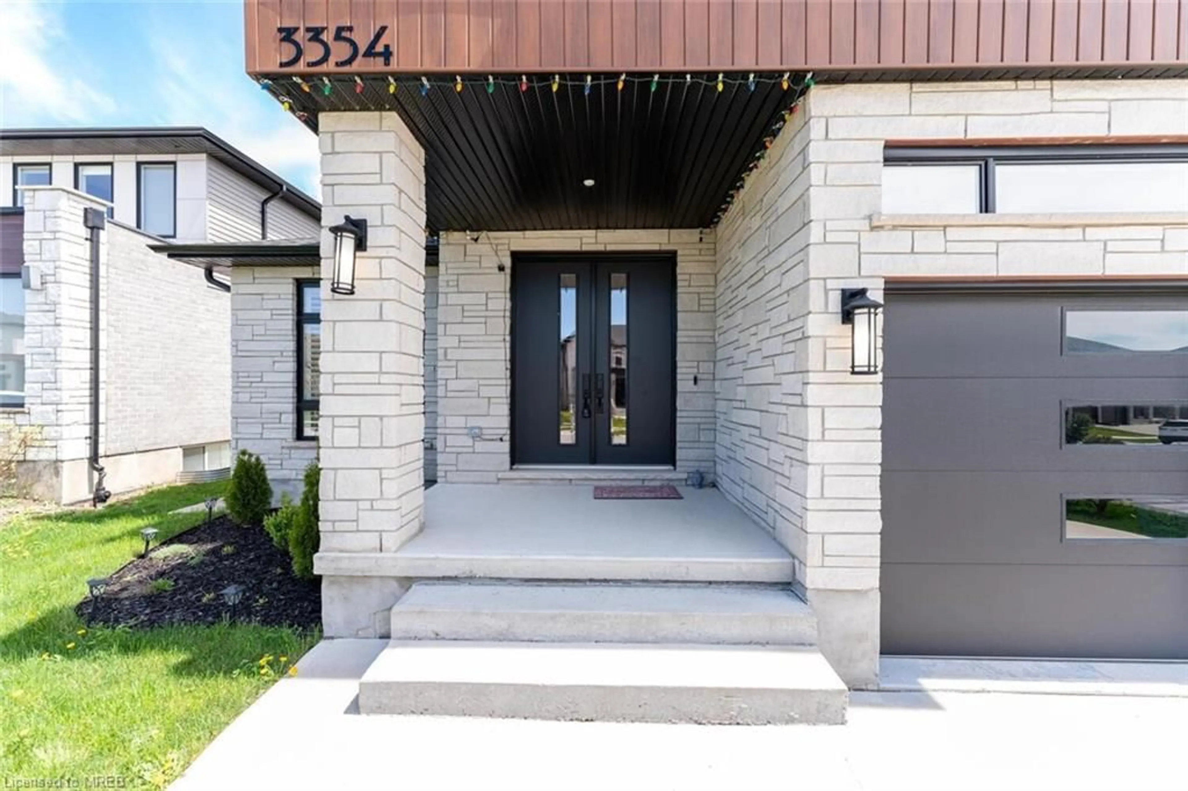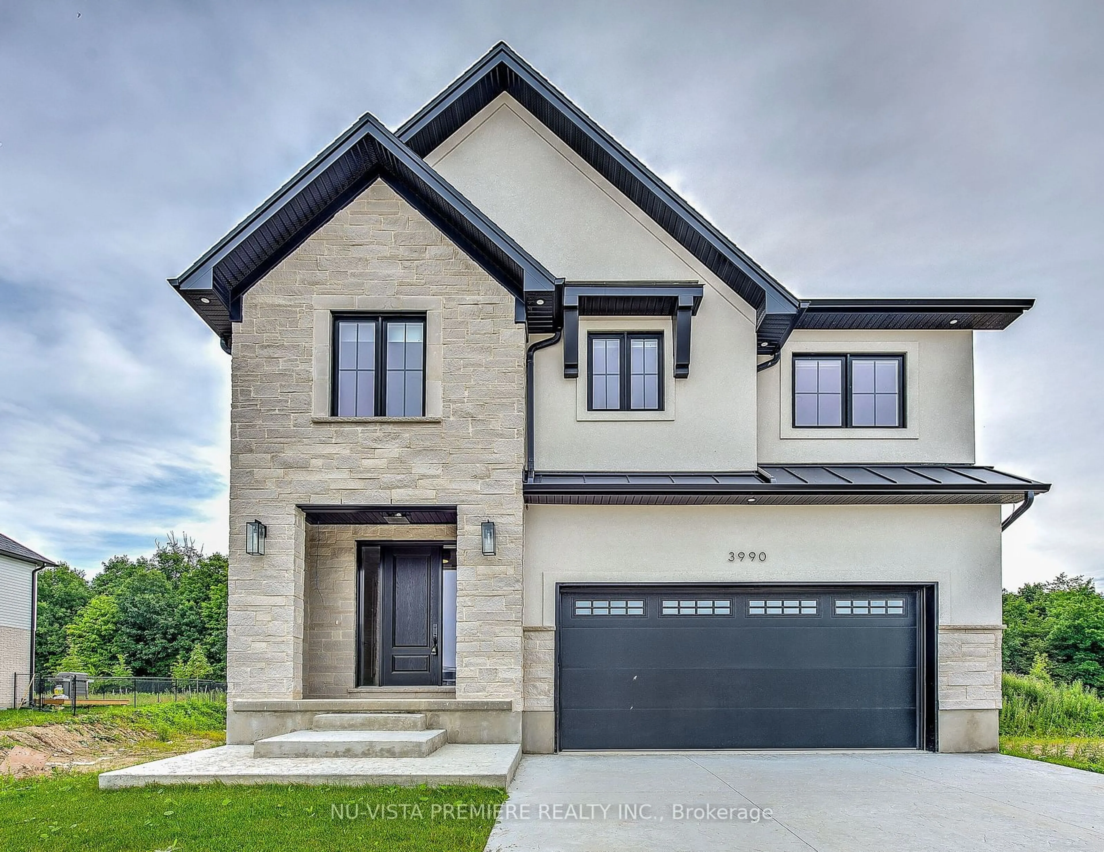3354 Mersea St, London, Ontario N6P 0G3
Contact us about this property
Highlights
Estimated ValueThis is the price Wahi expects this property to sell for.
The calculation is powered by our Instant Home Value Estimate, which uses current market and property price trends to estimate your home’s value with a 90% accuracy rate.$1,097,000*
Price/Sqft$472/sqft
Days On Market87 days
Est. Mortgage$5,063/mth
Tax Amount (2020)$6,588/yr
Description
"This stunning home with 2701sq. feet in Talbot Village boasts numerous high-end upgrades, including engineered hardwood flooring throughout, a beautifully upgraded kitchen with high-end cabinetry and Samsung chef collection built-in appliances, and luxurious bathrooms. The spacious layout includes a den/office, a large family room with a natural gas fireplace, and four generously-sized bedrooms, including a jaw dropping master suite with a large walk-in closet and a gorgeous master bath. The fully fenced yard features a patio concrete slab and a shed. Located in one of London's best neighborhoods, close to schools, parks, shopping, and the 401 highway, this move-in-ready home offers both elegance and convenience. The framed basement is ready for customization, making this property truly one-of-a-kind and perfect for those looking for a personalized touch in their new home." RENTAL ITEMS: Hot water tan
Upcoming Open Houses
Property Details
Interior
Features
Main Floor
Family Room
4.88 x 5.26Kitchen
4.06 x 3.66Den
11 x 12Dining Room
3.66 x 3.66Exterior
Features
Parking
Garage spaces 2
Garage type -
Other parking spaces 4
Total parking spaces 6
Property History
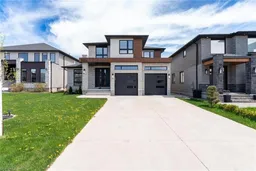 41
41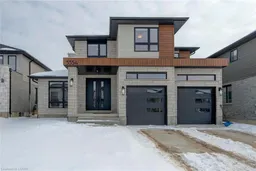 50
50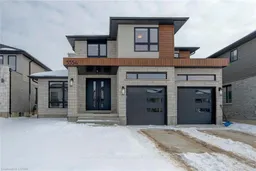 40
40
