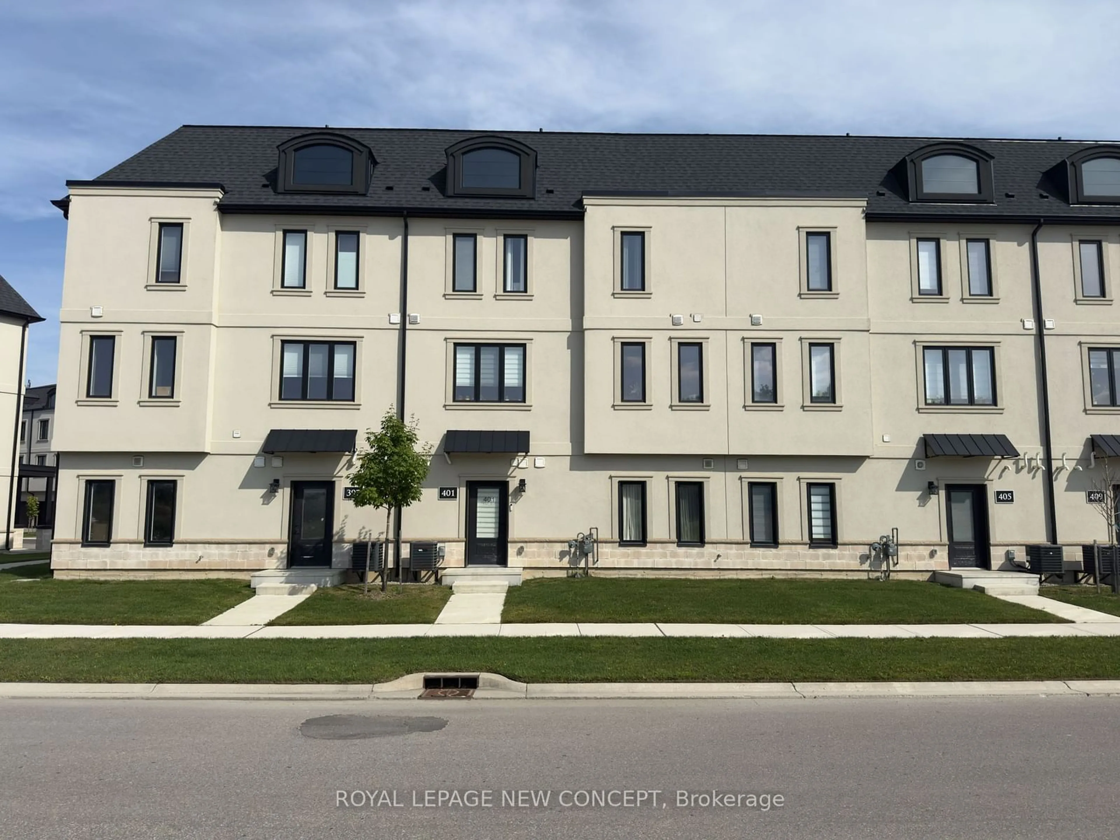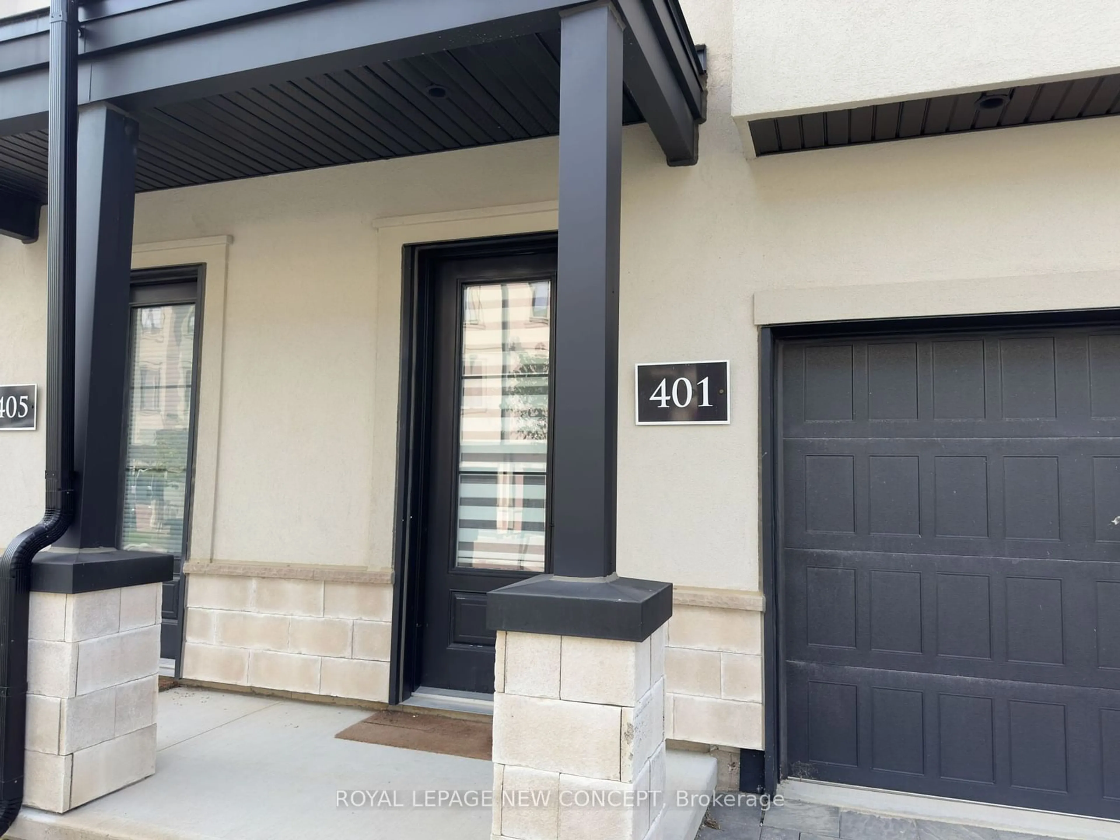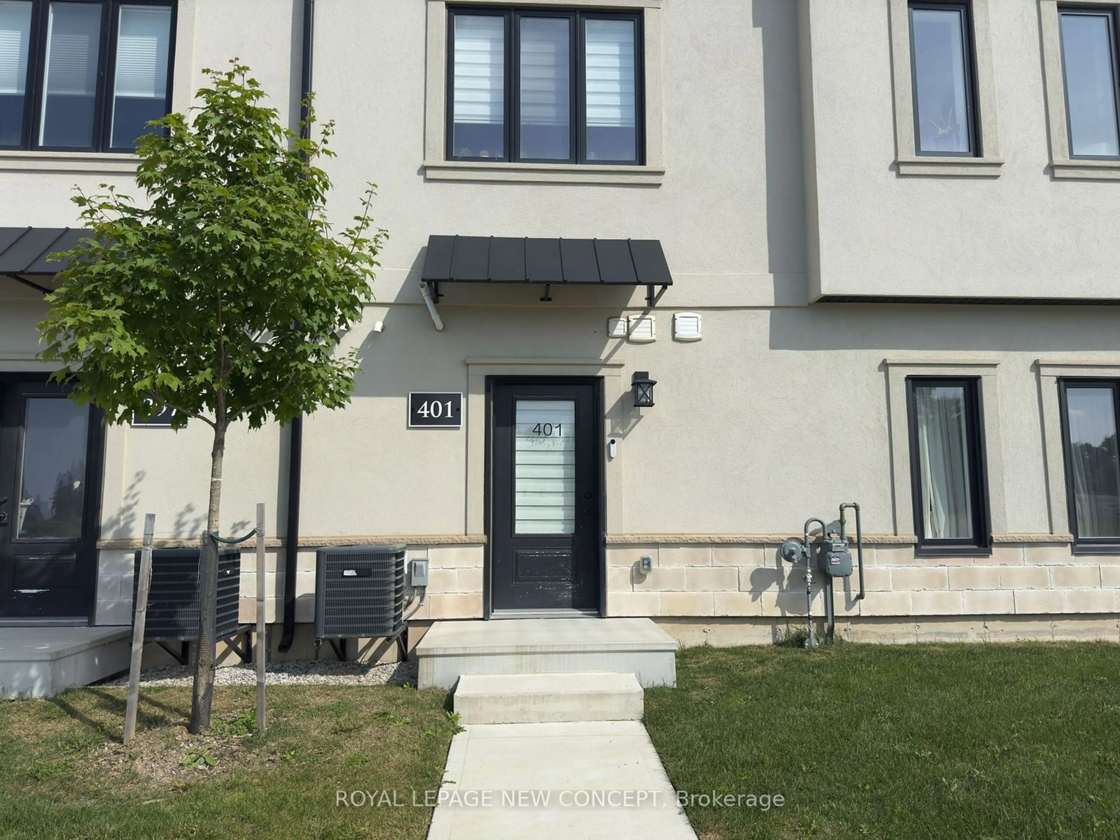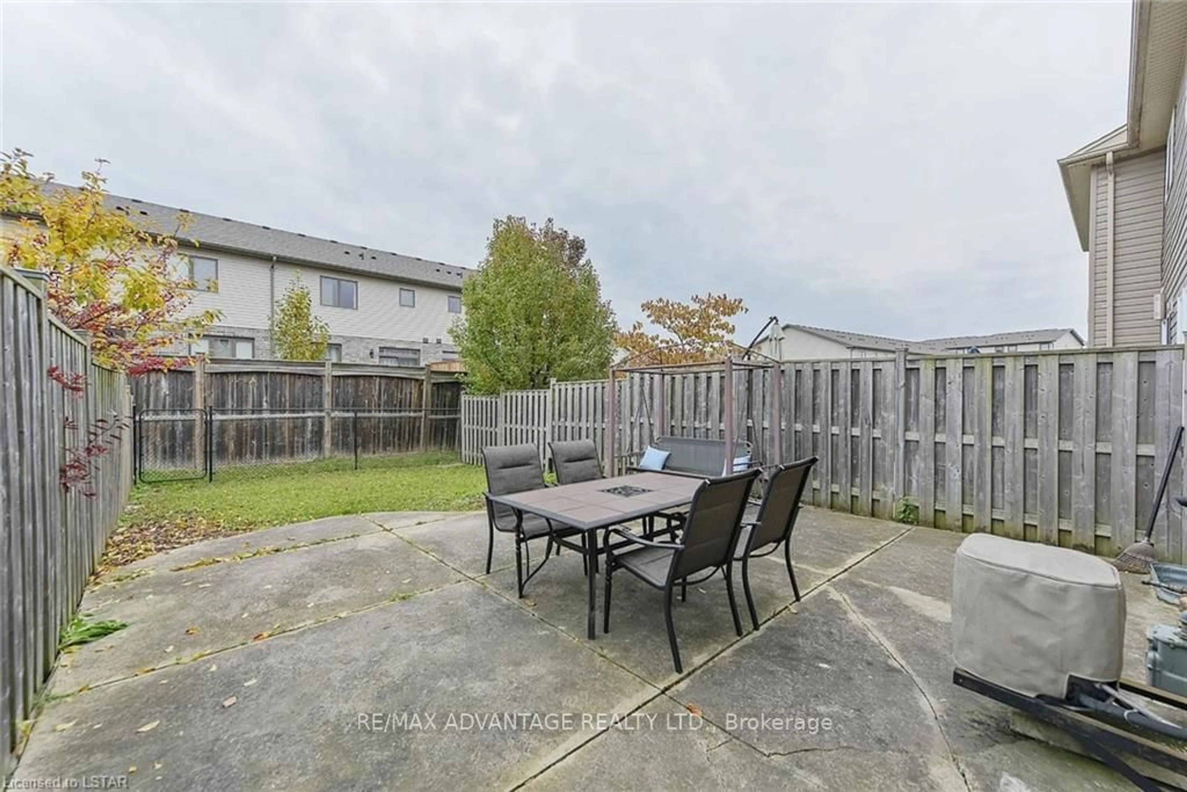401 Callaway Rd, North Middlesex, Ontario N6G 2N1
Contact us about this property
Highlights
Estimated ValueThis is the price Wahi expects this property to sell for.
The calculation is powered by our Instant Home Value Estimate, which uses current market and property price trends to estimate your home’s value with a 90% accuracy rate.$724,000*
Price/Sqft$314/sqft
Days On Market5 days
Est. Mortgage$3,006/mth
Tax Amount (2024)$5,742/yr
Description
Elevate your lifestyle in this Upper Richmond Village home. It's an invitation to unwind where transitional decor seamlessly blends with modern luxury, beauty & comfort. Greeted by 9ft ceilings and an open concept design the atmosphere is bright and warm. An organic blend of White Oak, sunlight & space set the tone for the open-concept living level. With the house facing a private drive way, there is no concerns of the beautiful green view being blocked by future development. White, modern Shaker-style kitchen upper cabinets & an artisan herringbone marble tile merge w/ stained White Oak lower cabinetry & centre island - all with quartz counters. The upper level includes convenient laundry & 3 Bedrooms and 2 bathrooms. The townhouse comes with an extra Room and full bathroom on the first floor that can be used as an office or a rental bedroom. Home is equipped with Google Nest Thermostat & Doorbell for safety & convenience. The garage has a sturdy shelving built for ample storage. Minutes from Masonville Mall & the Amenities of North London. Great school districts, shopping, entertainment, eateries, parks, Sunningdale Golf & Country Club, Western University & University Hospital are close by.
Upcoming Open Houses
Property Details
Interior
Features
2nd Floor
Kitchen
3.66 x 3.96Living
6.52 x 5.18Combined W/Dining
Dining
6.52 x 5.18Combined W/Living
Laundry
0.99 x 1.52Exterior
Features
Parking
Garage spaces 2
Garage type Attached
Other parking spaces 2
Total parking spaces 4
Property History
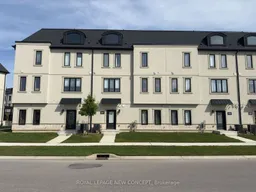 30
30
