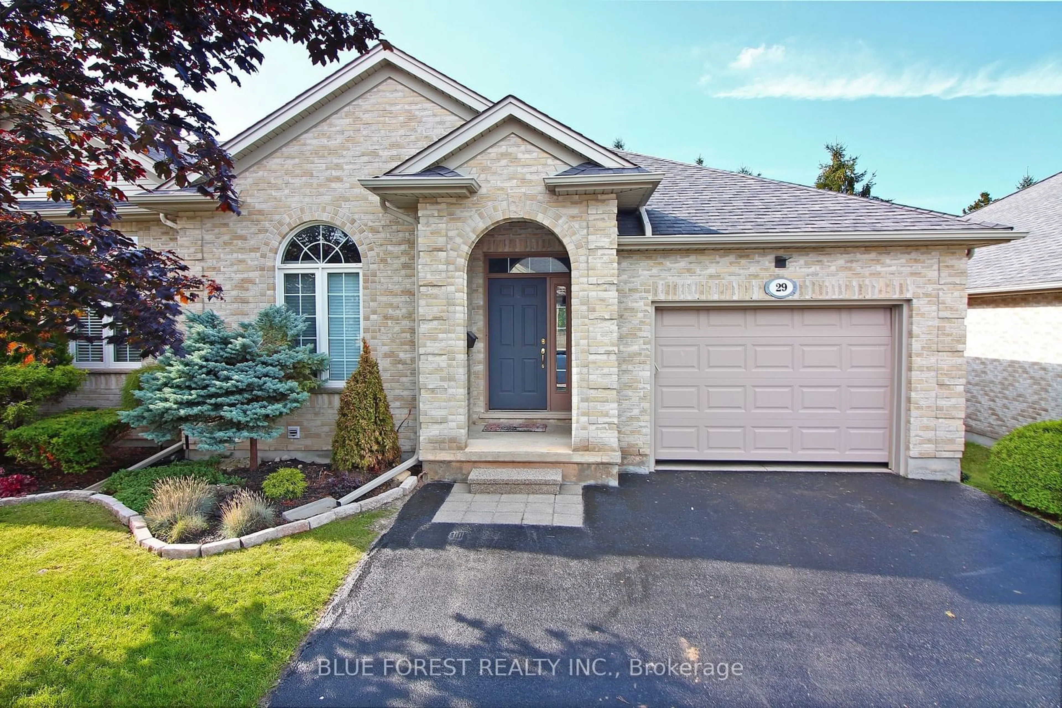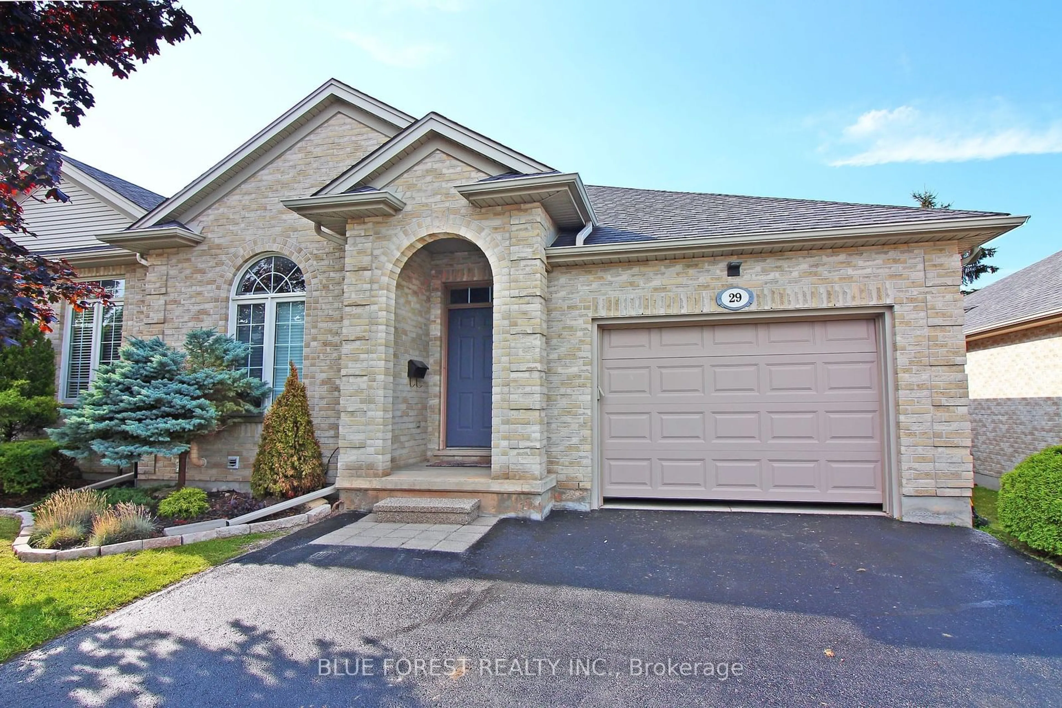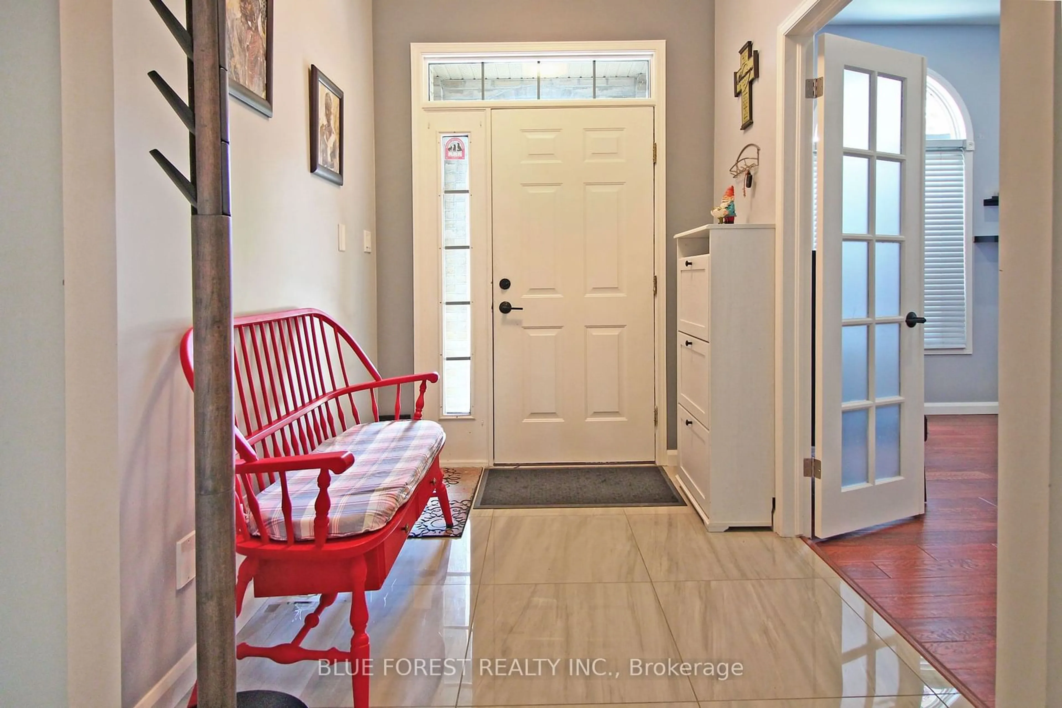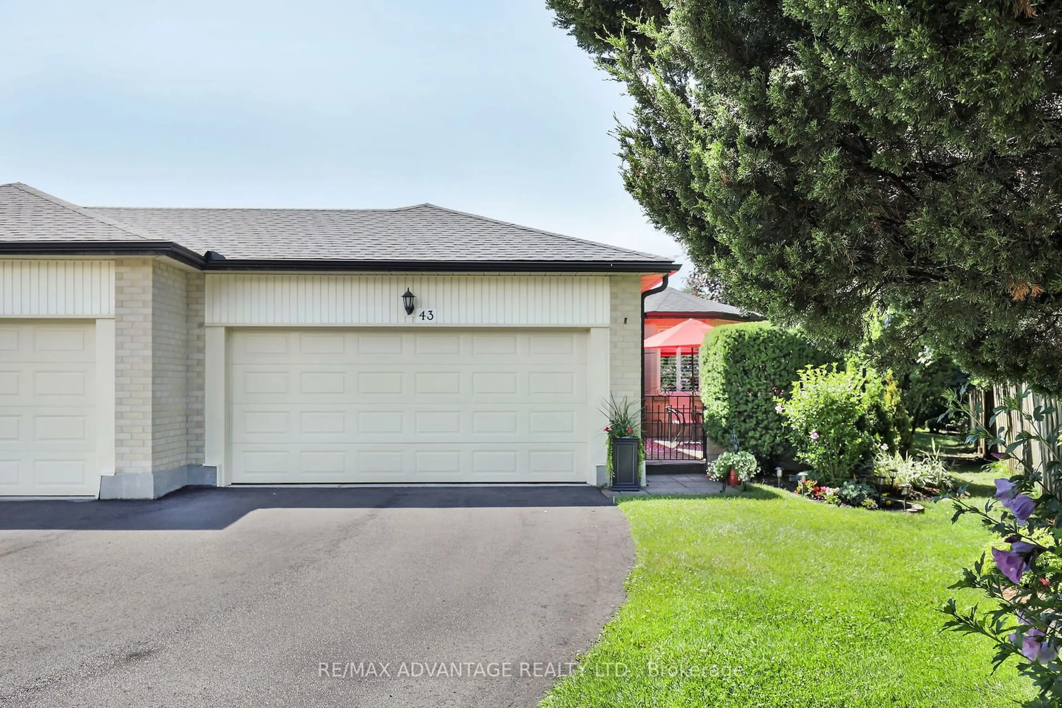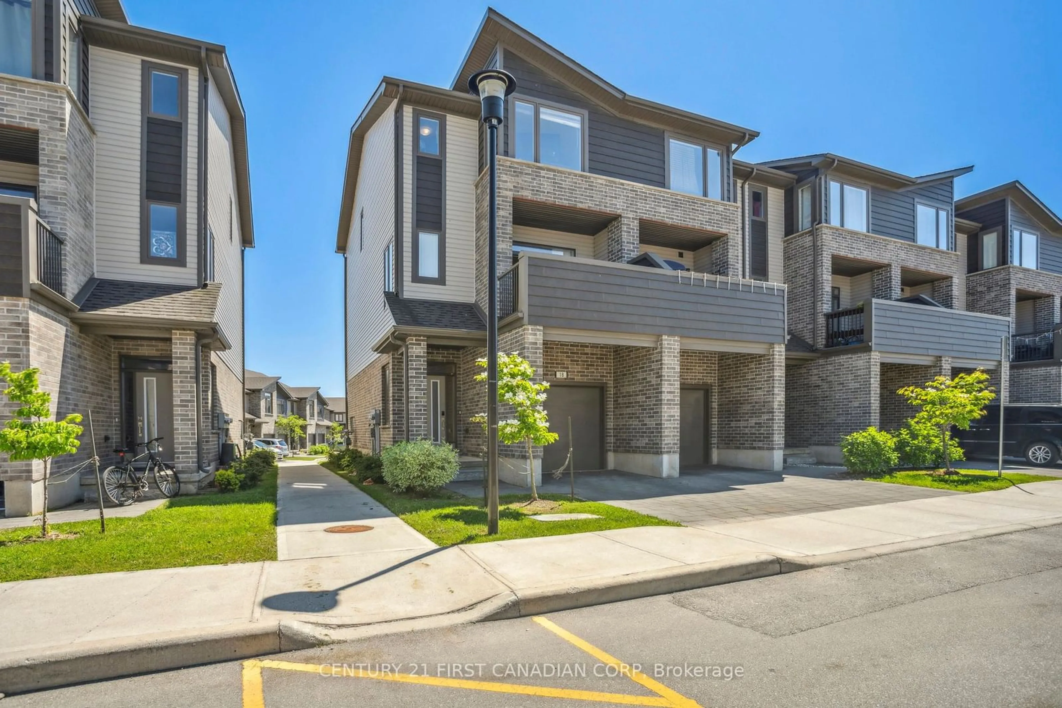285 Mcgarrell Dr #29, London, Ontario N6G 5H3
Contact us about this property
Highlights
Estimated ValueThis is the price Wahi expects this property to sell for.
The calculation is powered by our Instant Home Value Estimate, which uses current market and property price trends to estimate your home’s value with a 90% accuracy rate.$622,000*
Price/Sqft$311/sqft
Days On Market4 days
Est. Mortgage$2,834/mth
Maintenance fees$365/mth
Tax Amount (2024)$4,043/yr
Description
Discover the perfect blend of convenience, luxury, and affordability in this stunning 2 + 2 bungalow townhouse, located in the desirable Sunningdale area just minutes from Masonville Mall. With over 2000 sq ft of living space, this end-unit bungalow offers an open concept main floor with vaulted ceiling, gleaming porcelain tile floors from foyer to kitchen and hardwood floors in the living and dining room as well as in master bedroom. Modern style kitchen features glossy white cabinetery contrasting the black quartz countertop and grey tiled backsplash with extra large island great for entertaining. 2 bedrooms on the main floor each with fully renovated 3-piece ensuites. Finished basement offers vinyl plank flooring, a family room, and a kitchenette, perfect for accommodating guests. Two additional bedrooms and a four-piece bathroom. Spacious laundry room in lower level. Heat recovery ventilator keeps the air inside the home continuously fresh. Oversized single gar garage with inside entry. Don't wait and make this your forever home, conveniently located near UWO, University Hospital, Masonville Mall, restaurants, and excellent schools.
Property Details
Interior
Features
Main Floor
Kitchen
5.64 x 3.10Porcelain Floor / Centre Island / Modern Kitchen
Living
5.56 x 5.96Combined W/Dining / Hardwood Floor / Gas Fireplace
Prim Bdrm
3.71 x 3.97Hardwood Floor / 3 Pc Ensuite / W/I Closet
2nd Br
3.23 x 3.533 Pc Ensuite
Exterior
Parking
Garage spaces 1
Garage type Attached
Other parking spaces 2
Total parking spaces 3
Condo Details
Amenities
Visitor Parking
Inclusions
Property History
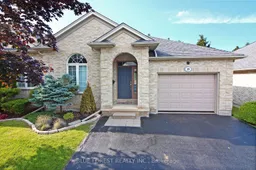 38
38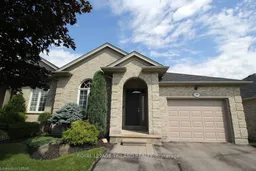 21
21
