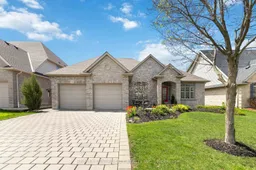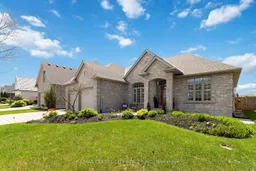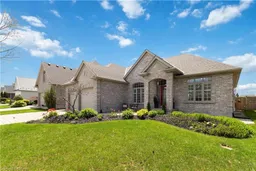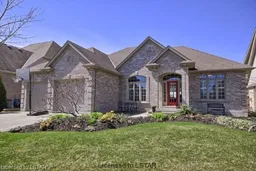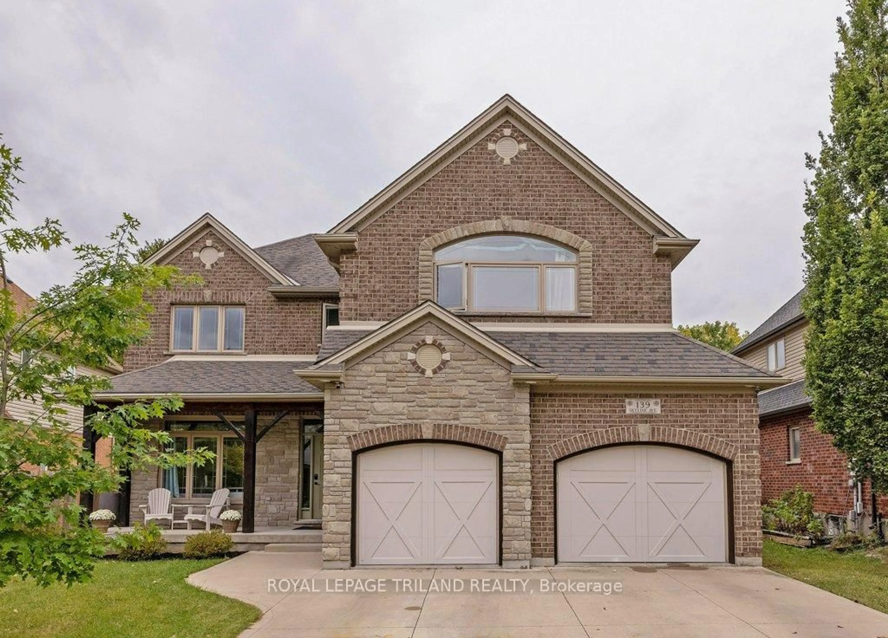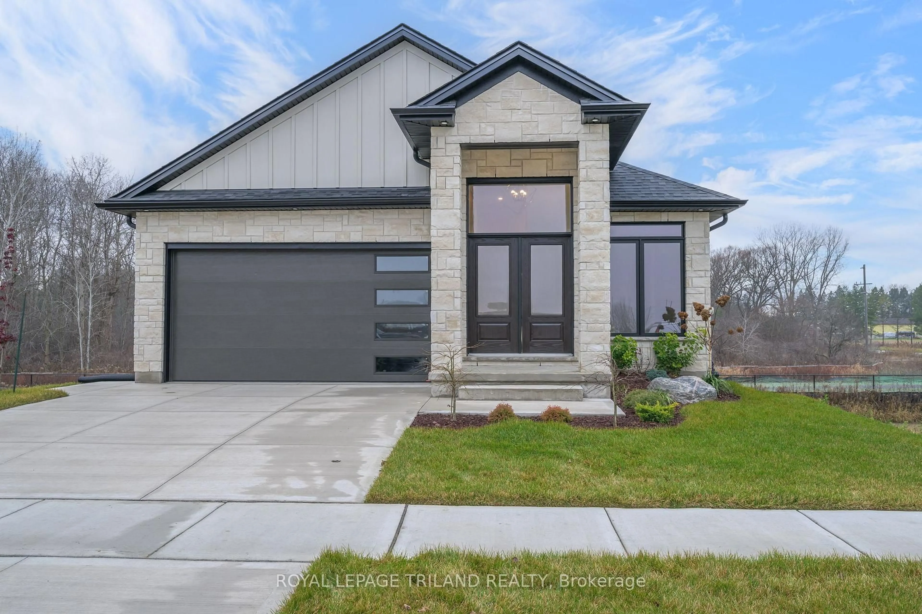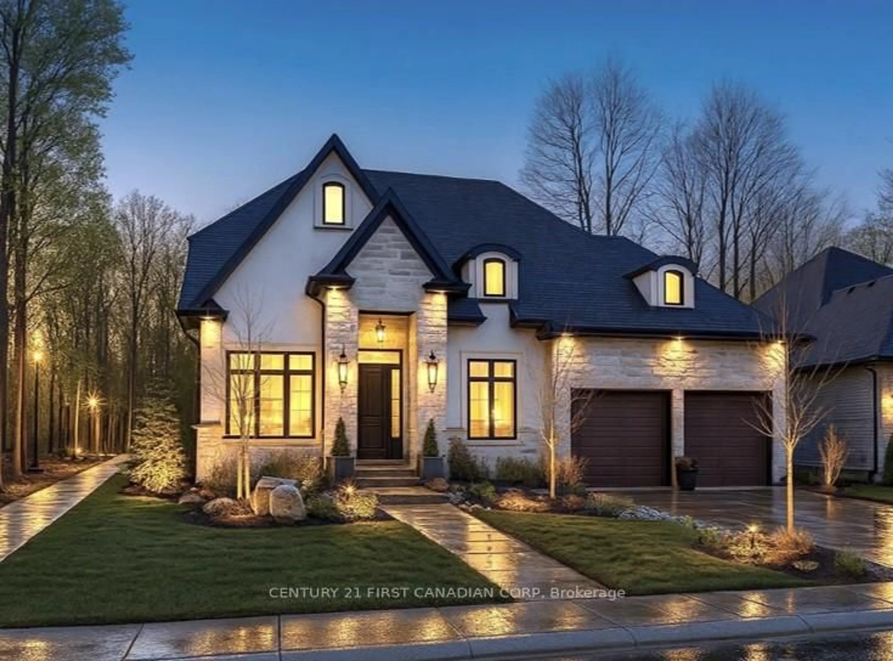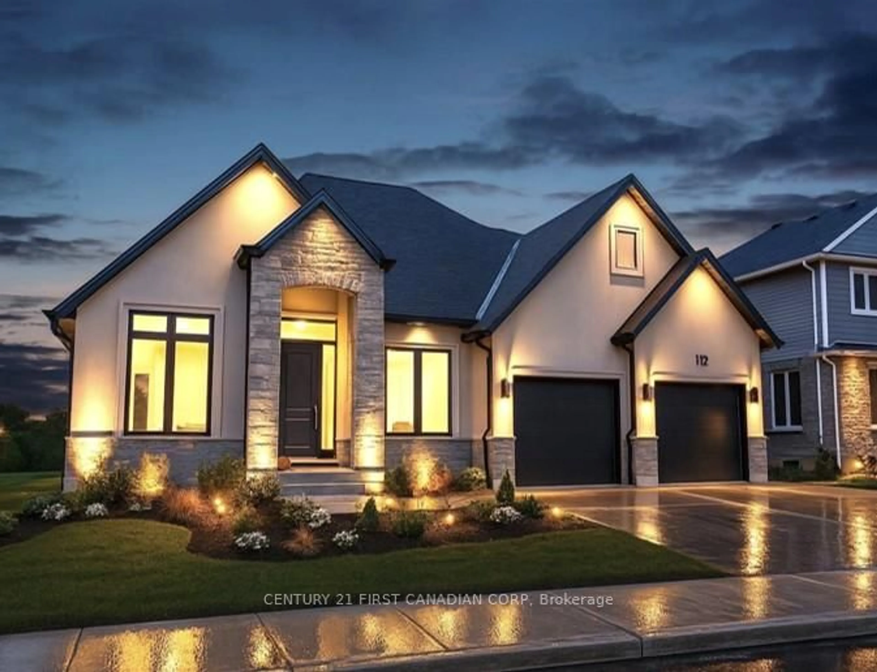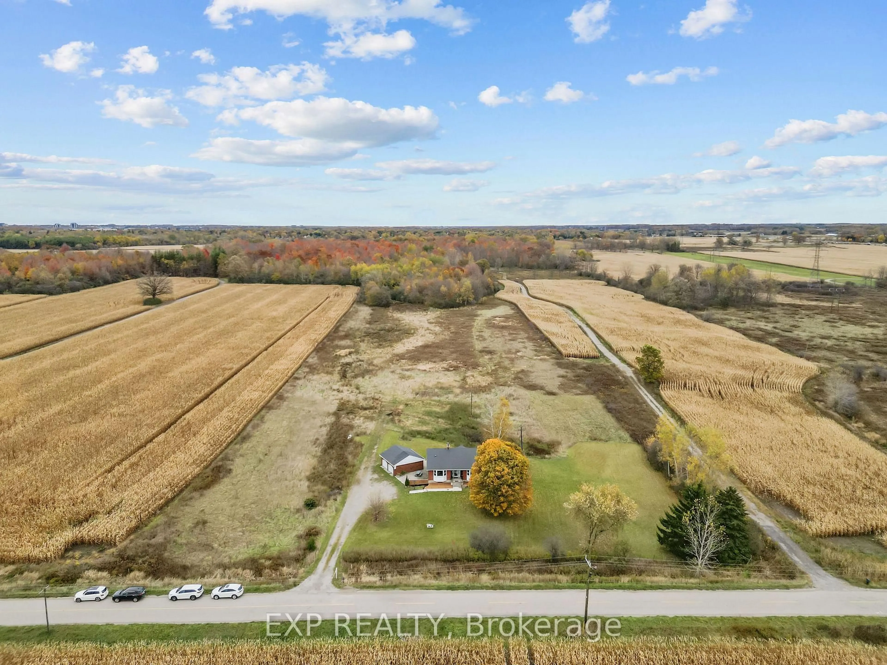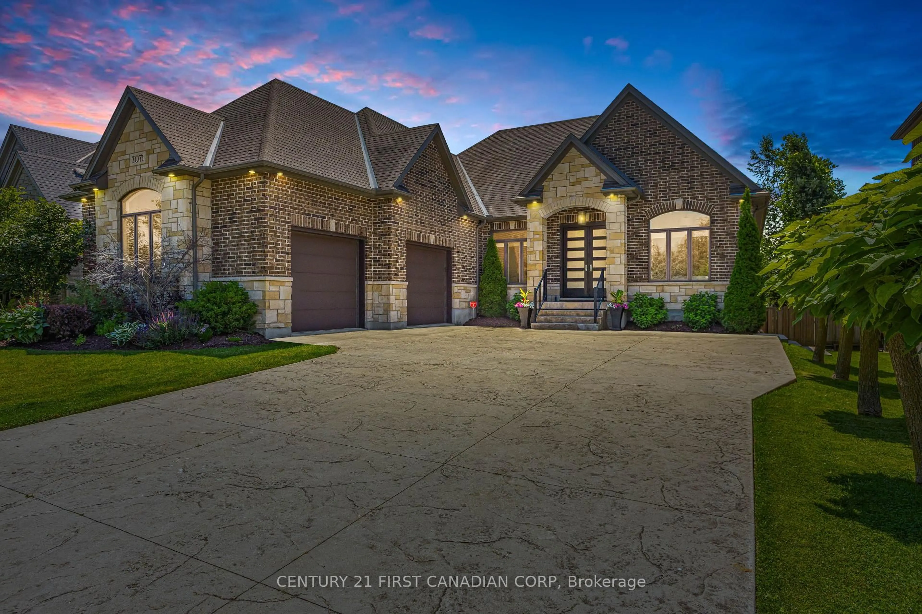Move in ready! Welcome to your dream bungalow, backing to a green space. This meticulously crafted home boasts a seamlessly flowing modern, open concept main floor, perfect for entertaining or cozy family gatherings. Step into the stunningly renovated kitchen adorned with brand new appliances, featuring the convenience of a sweeper and central vac for effortless cleanup. As you relax in the inviting living room, bask in the warmth of the new electric fireplace, creating a focal point for relaxation and comfort. The main floor is adorned with elegant California shutters, offering both privacy and natural light. Retreat to the primary bedroom, where a serene oasis awaits, complete with direct access to the beautifully landscaped backyard, walk-in closet and ensuite. Discover your own private, fully fenced outdoor paradise, featuring an in-ground heated pool (new pool liner) surrounded by lush greenery, a cabana and a bar area with the convenience of in-ground sprinklers. Newer roof. Stunning lower level includes a wet bar, billiards area, gym, den and an extra bedroom and bathroom. Close to schools, shopping area, restaurants, hospitals and University. Featured in Lifestyle magazine/kitchen reno won LHBA Awards of Creative Excellence.
Inclusions: Gas stove, refrigerator, dishwasher, wine cooler in kitchen, washer, dryer, pool equipment
