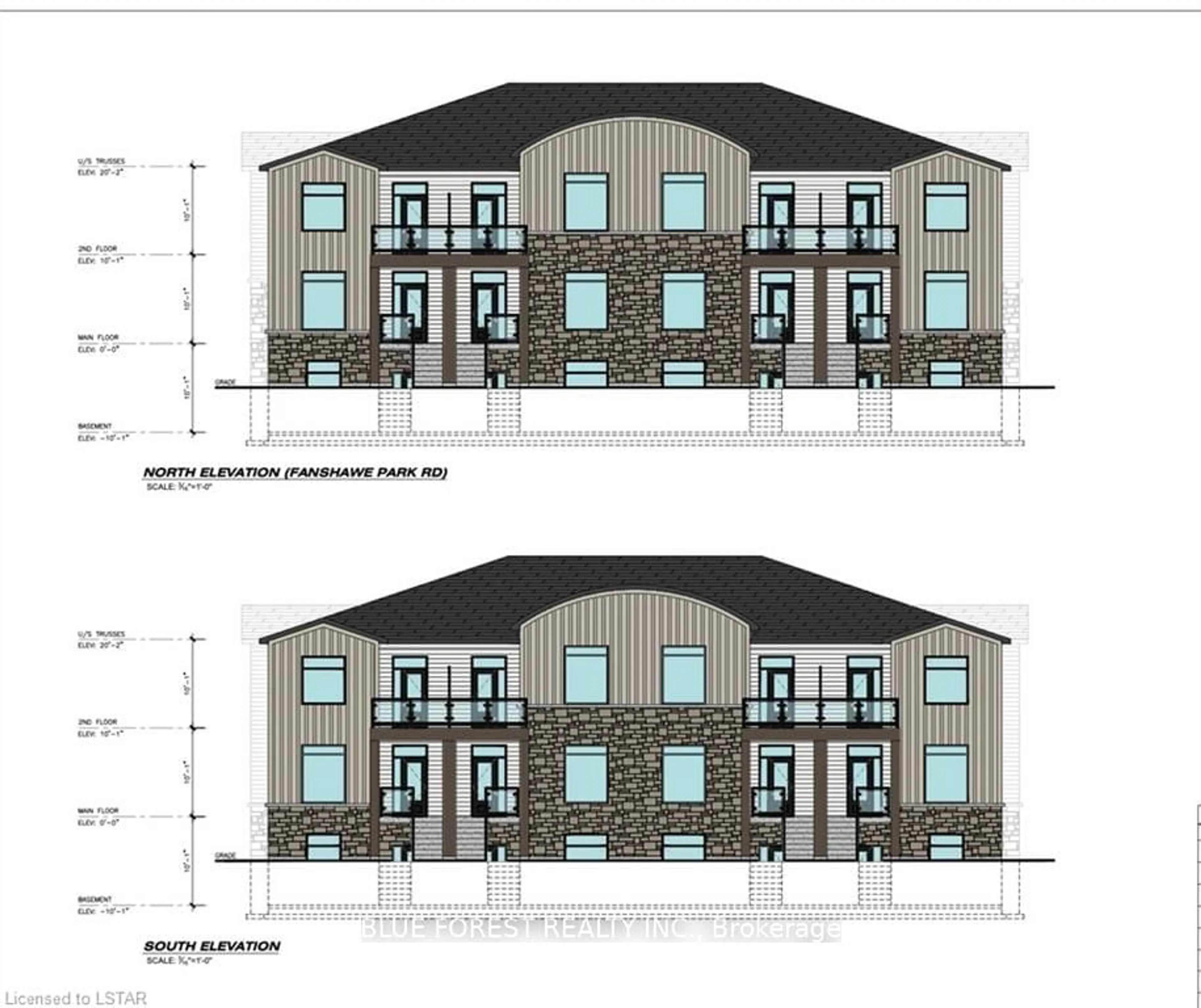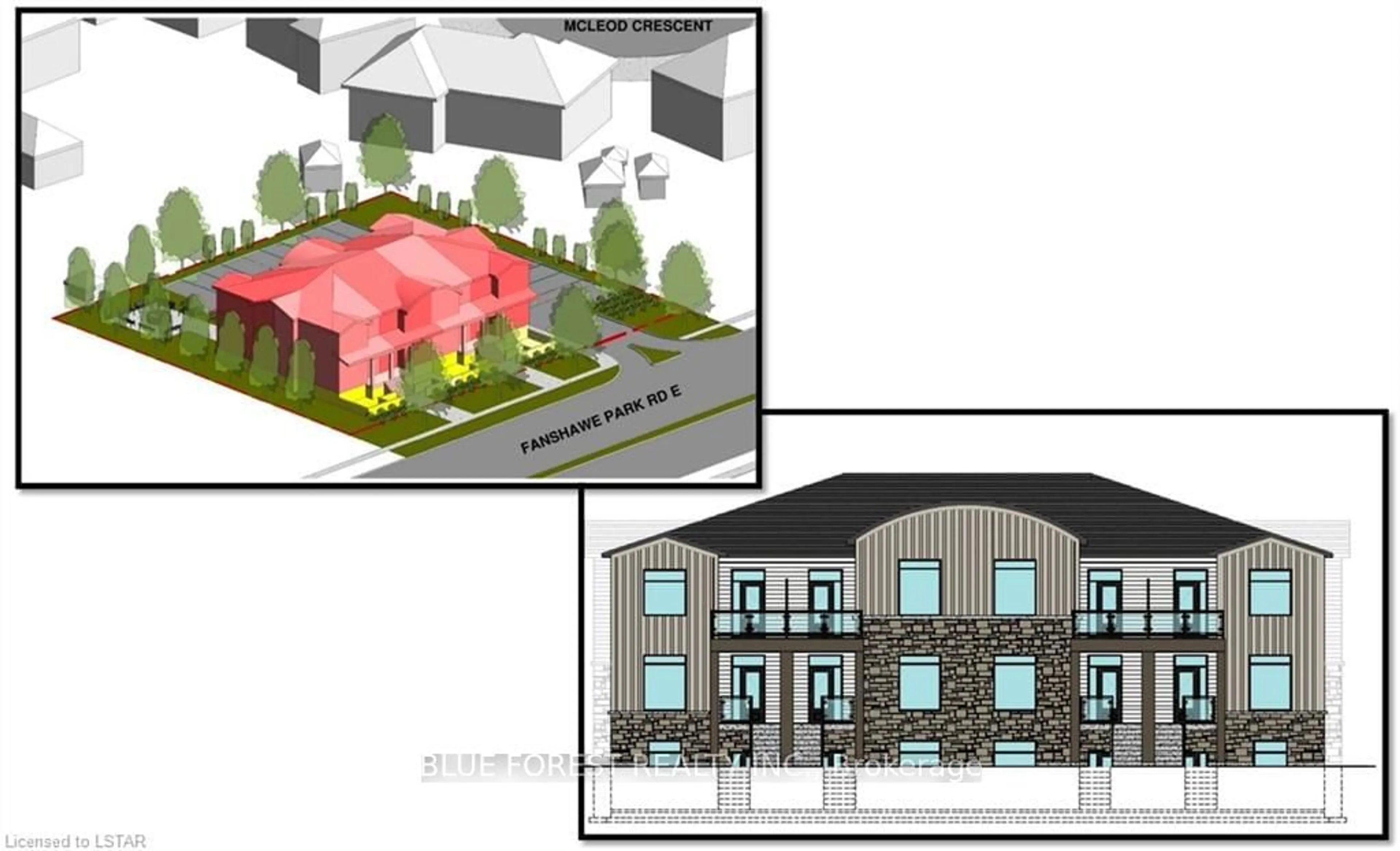767 Fanshawe Park Rd, London, Ontario N5X 4A9
Contact us about this property
Highlights
Estimated ValueThis is the price Wahi expects this property to sell for.
The calculation is powered by our Instant Home Value Estimate, which uses current market and property price trends to estimate your home’s value with a 90% accuracy rate.Not available
Price/Sqft-
Est. Mortgage$5,153/mth
Tax Amount (2023)$4,544/yr
Days On Market127 days
Description
Calling all Developers and Investors! This infill project has gone through the soft and opportunity costs of Zoning By-Law Amendment and is now zoned R5-7. This new zoning preliminary allows for 2.5 storey stacked townhouse building, containing 12 dwelling units. The site is located on a desirable urban thoroughfare with an average daily traffic volume of 22,500 vehicles per day. The proposed 12 residential units represent intensification within the Primary Transit Area and the Built-Area Boundary. Take advantage of the work completed and add this Turn-Key project to your portfolio!
Property Details
Exterior
Features
Property History
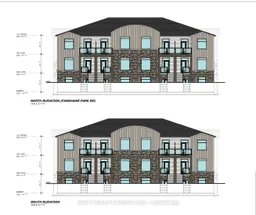 6
6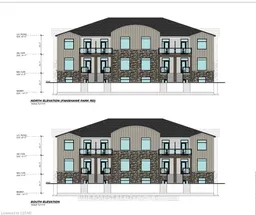 6
6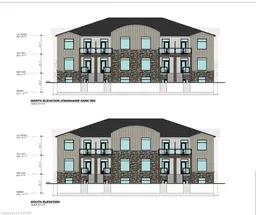 6
6
