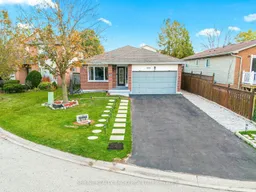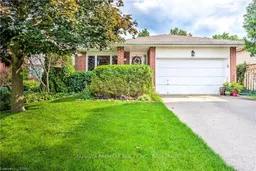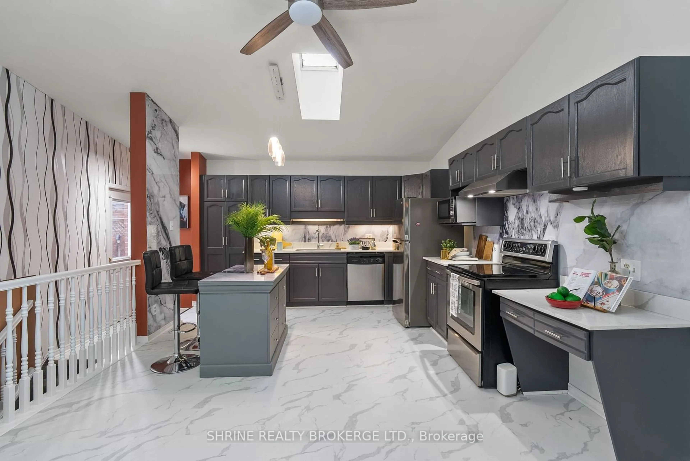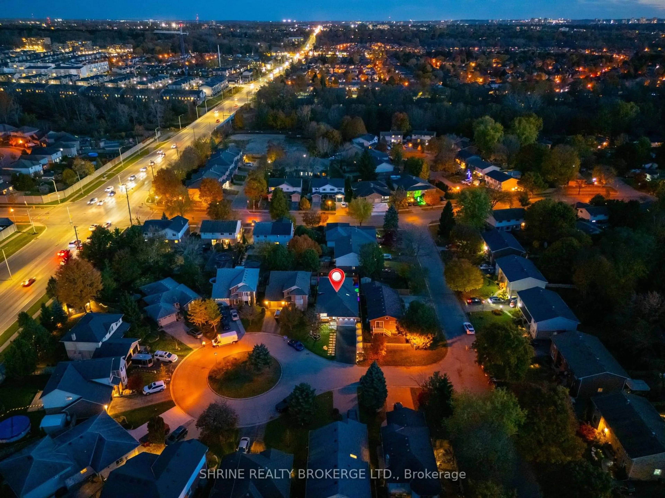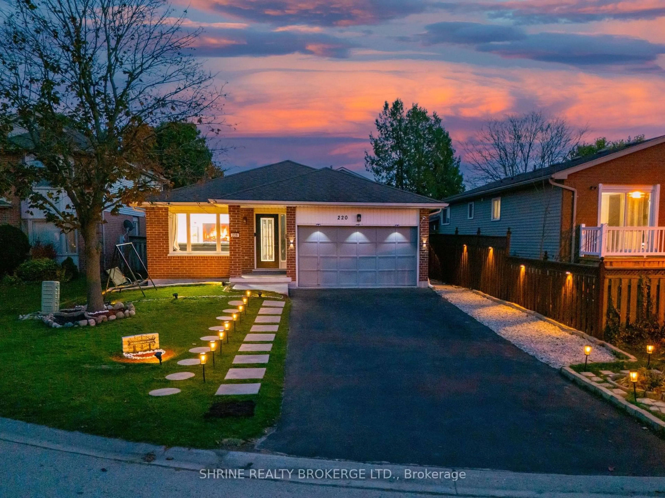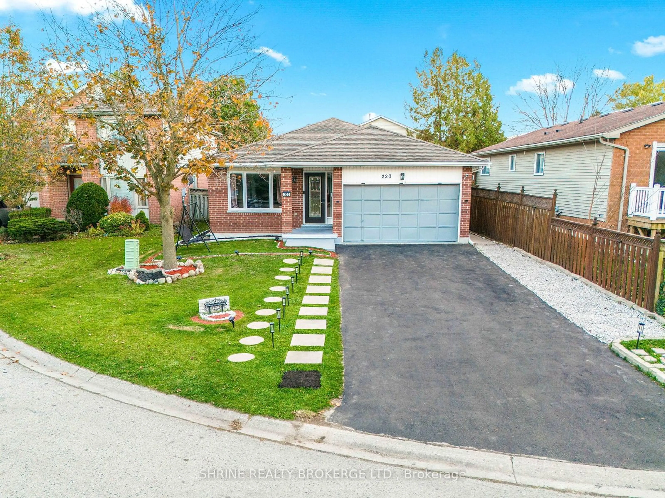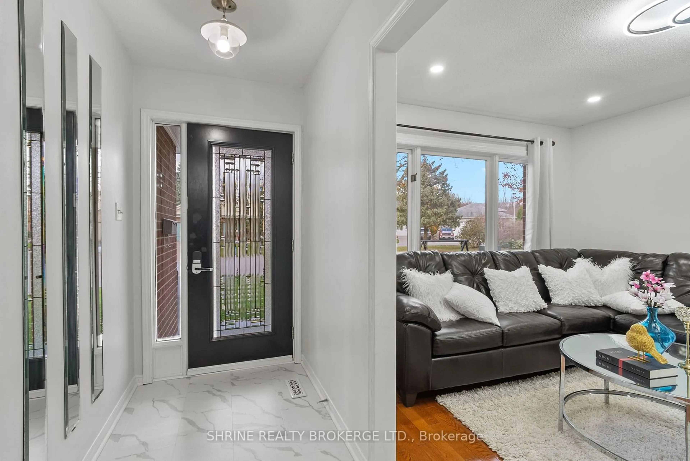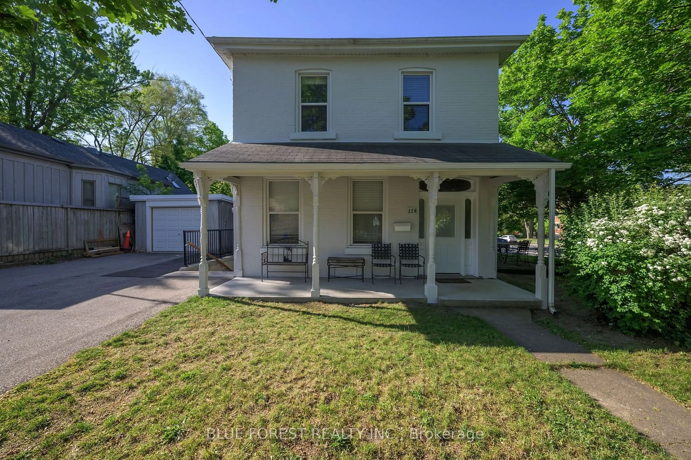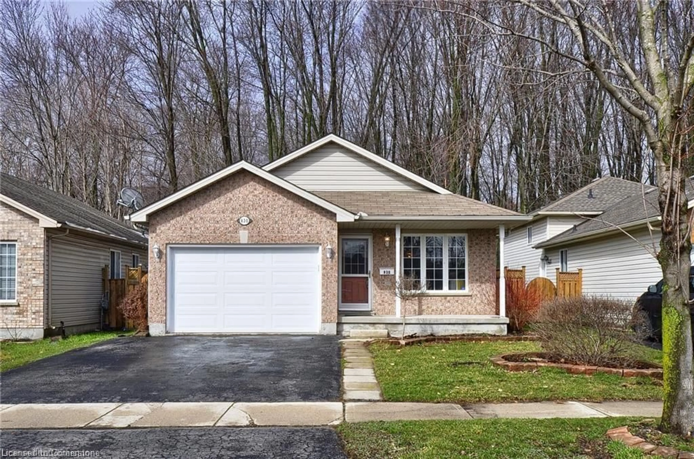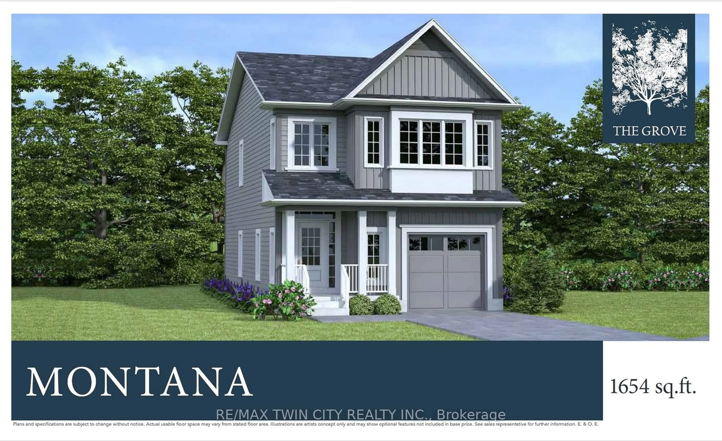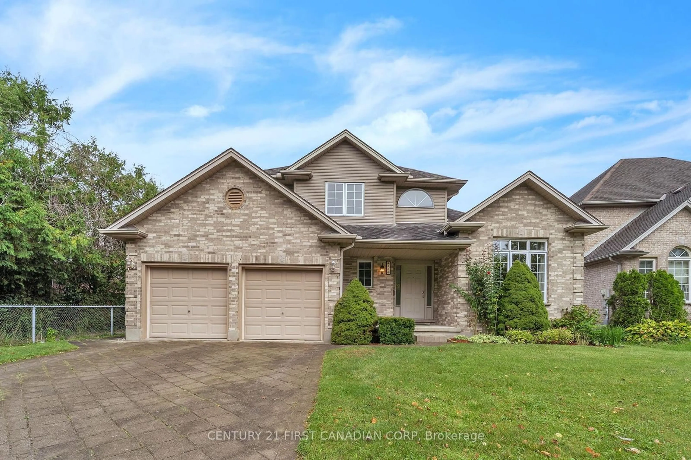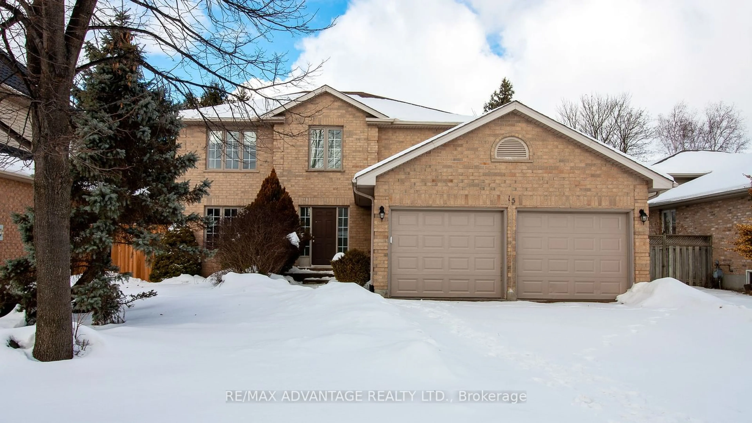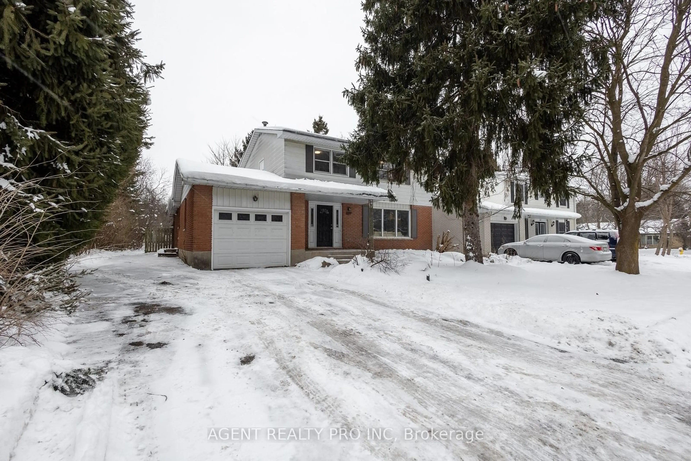220 Killarney Grve, London, Ontario N5X 3X6
Contact us about this property
Highlights
Estimated ValueThis is the price Wahi expects this property to sell for.
The calculation is powered by our Instant Home Value Estimate, which uses current market and property price trends to estimate your home’s value with a 90% accuracy rate.Not available
Price/Sqft$404/sqft
Est. Mortgage$3,865/mo
Tax Amount (2024)$4,436/yr
Days On Market39 days
Description
Welcome to this beautifully upgraded, 4 level back split home located in in North London, offering 5 Bedrooms, 1 Family Room, 1 Projector Room, 3 full Bathrooms and over 2,500 sq. ft. of Living Space on a spacious corner lot. Situated close to the THAMES RIVER and trails, Masonville mall, HIGHWAY 401 access, the new upcoming Stoney Creek shopping plaza, and both public and Catholic schools. Conveniently located just a 10-minute drive from Western University (UWO) and Fanshawe College.Recent upgrades include a new Roof (2016) with 25-year life, Lennox Furnace and AC (2019), R60 roof Insulation (2023), Quartz Countertop (2024), Sealed Driveway (2024), Energy-Efficient windows, Newly Carpeted Stairs (2024), and updated Flooring in Kitchen and Bathrooms (2024). This fully renovated home features: - On the Main floor, you'll find a Living room, formal Dining room, and a stunning Chef's Kitchen with newly installed Quartz Countertop, Kitchen Island, Backsplash, Cathedral Ceiling, and updated Lighting. - The Top level includes 3 large bedrooms and a luxurious full bathroom with a soaking tub and standing shower.- The Lower level boasts a cozy family room, an additional bedroom, and a second full bathroom. - The Basement offers a private projector room, a spacious bedroom, a full bathroom, and a large laundry room, providing versatility and functionality. The home's exterior is equally impressive, with a newly Landscaped Front Yard, Sealed Driveway with 4 car parking, Double-Car Garage, and a Fenced Backyard complete with a Sun Deck, Gazebo, Solar Lights, and a Flagstone area ideal for bonfires. This home provides convenience and luxury in one of North London's most desirable neighborhoods. Don't miss out on this incredible opportunity!!
Upcoming Open House
Property Details
Interior
Features
Main Floor
Kitchen
3.29 x 3.59Dining
3.08 x 4.27Living
3.08 x 3.99Exterior
Features
Parking
Garage spaces 2
Garage type Attached
Other parking spaces 4
Total parking spaces 6
Property History
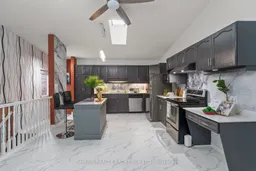 39
39