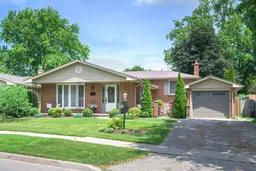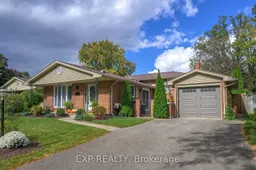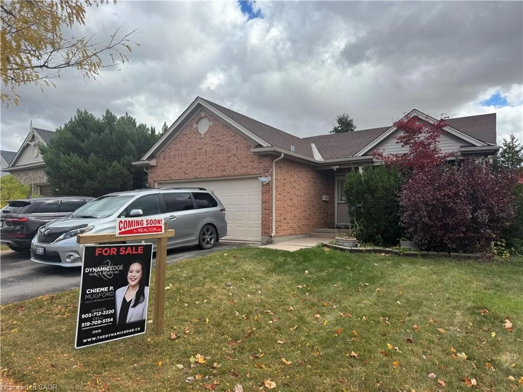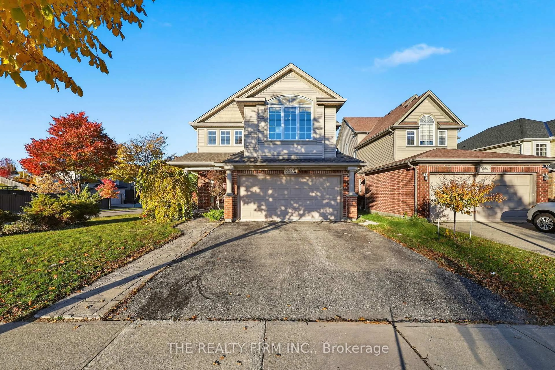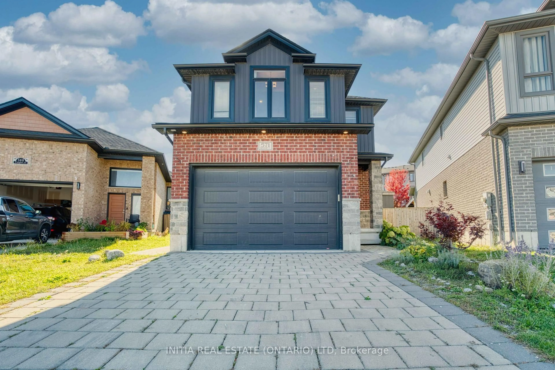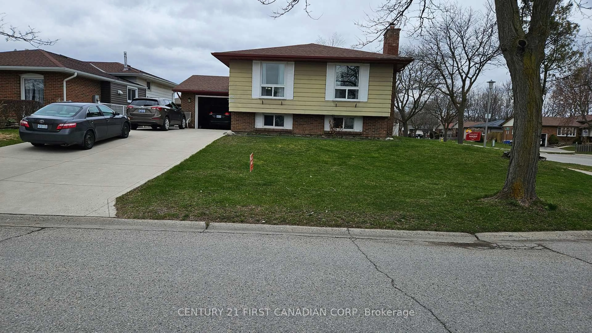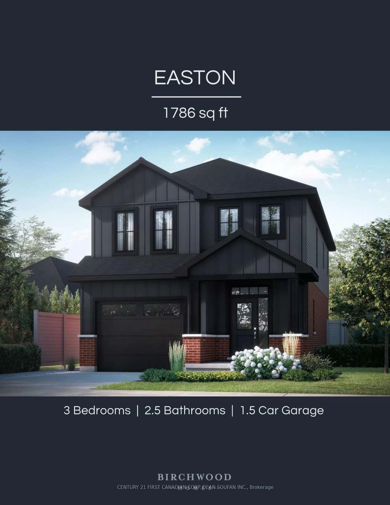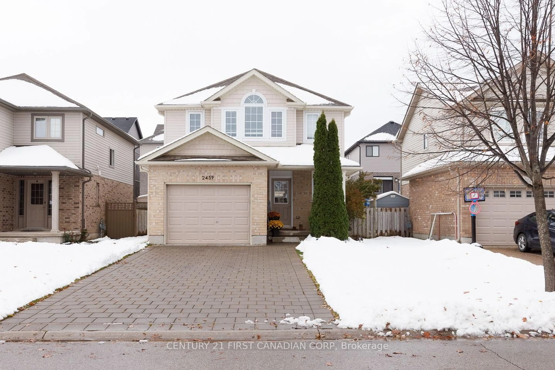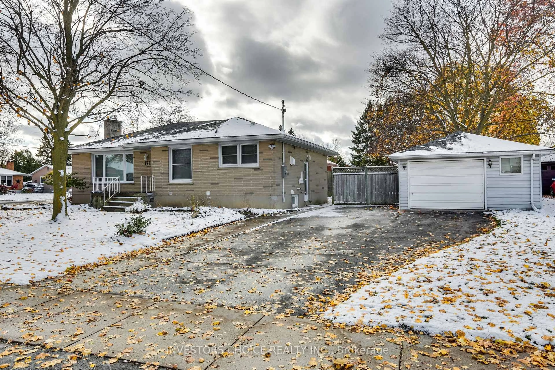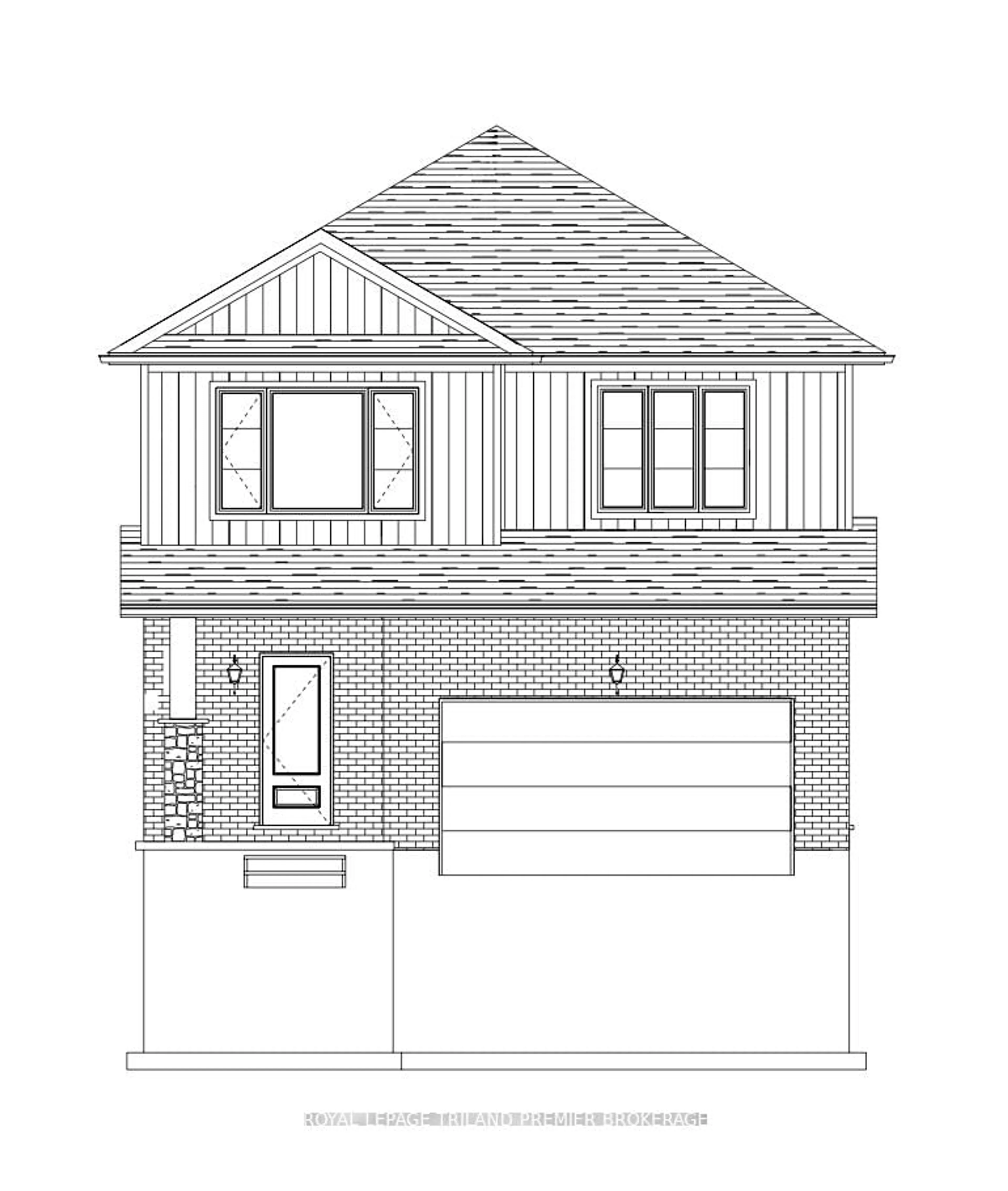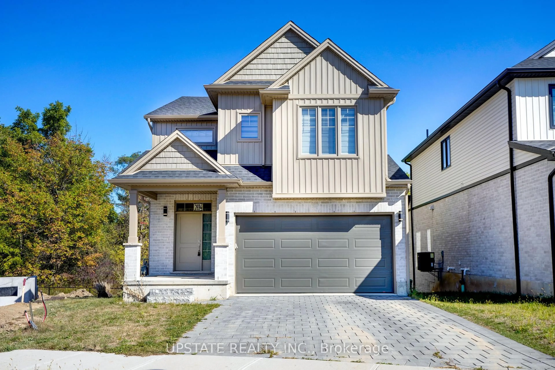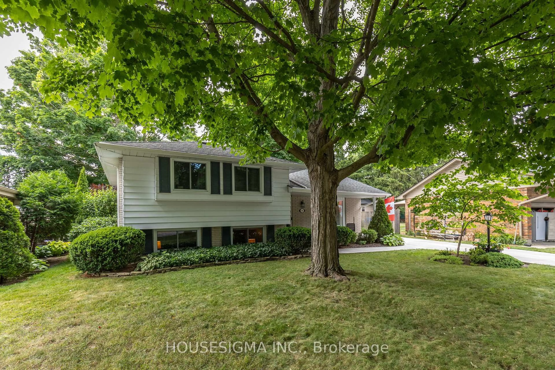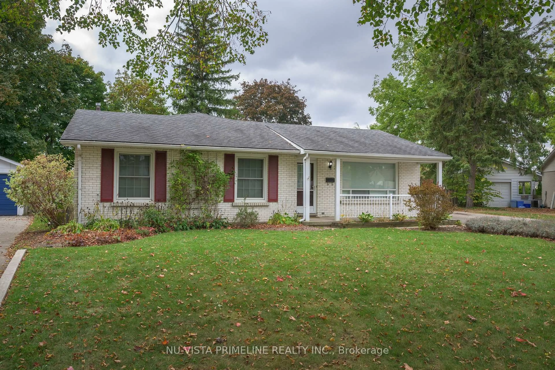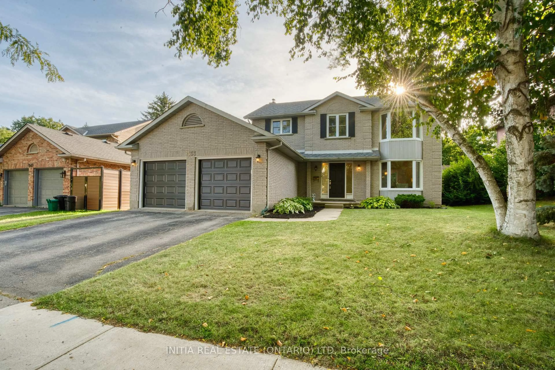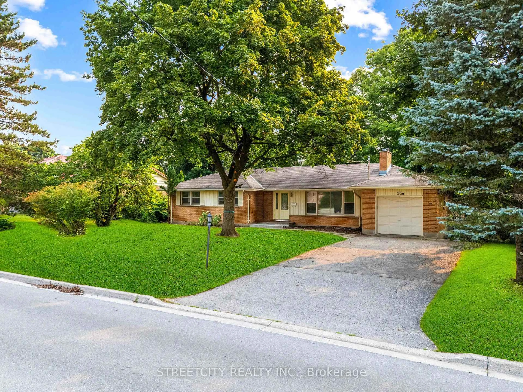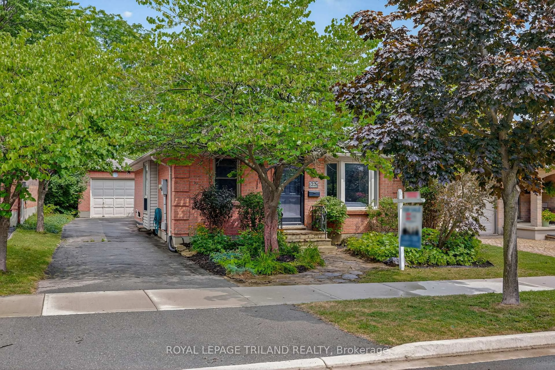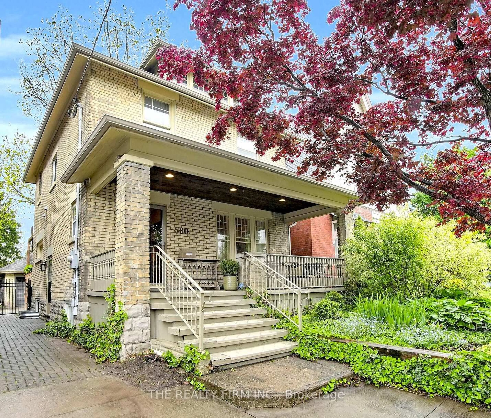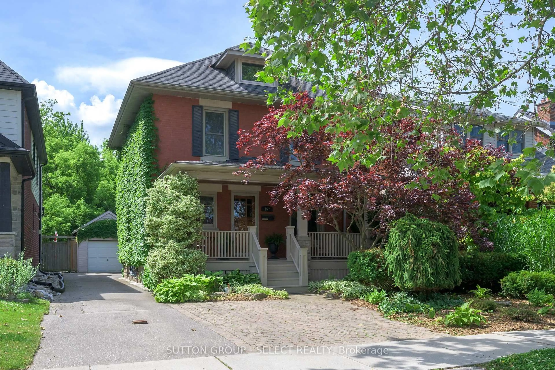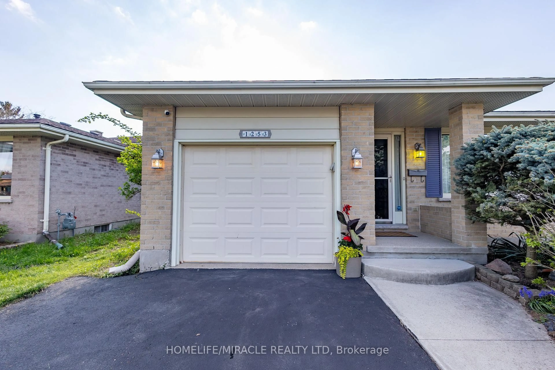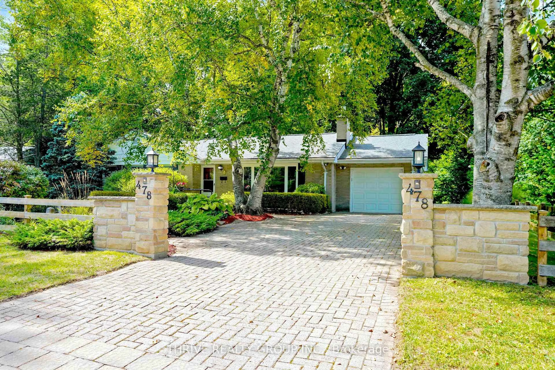12 Killarney Road in Northridge! Beautifully updated 4 level split with an open concept main floor living room and dining room with crown detail and hardwood flooring. Featuring two tone kitchen cabinetry with a large centre island, gas stove, pantry wall, white chevron subway tile backsplash, and sliding doors to a cozy courtyard patio. Upstairs offers 3 bedrooms, a renovated bath with a twin sink vanity, along with upper level laundry. The fully finished and thoughtfully renovated third level (2022) includes a bright office/bedroom, crisp white 3-piece bath, rec room with gas fireplace and brick hearth complete with a walk up to the rear yard. The fourth level is perfect for storage of seasonal items and sport equipment. Enjoy the saltwater pool with newer liner (2018), pump (2023), and 10x10 pump house. CAT10 ethernet to all rooms, natural gas BBQ line, detached garage with an updated insulated door and quiet lift system. Top rated schools with Northridge Public School, St. Mark's Catholic Elementary, St John FI, Louise Arbour FI, Mother Theresa Secondary and AB Lucas Secondary. This one feels like home the moment you walk in!
Inclusions: Washer, Dryer, Dishwasher, Fridge, Stove, Garage Door Opener, Pool equipment.
