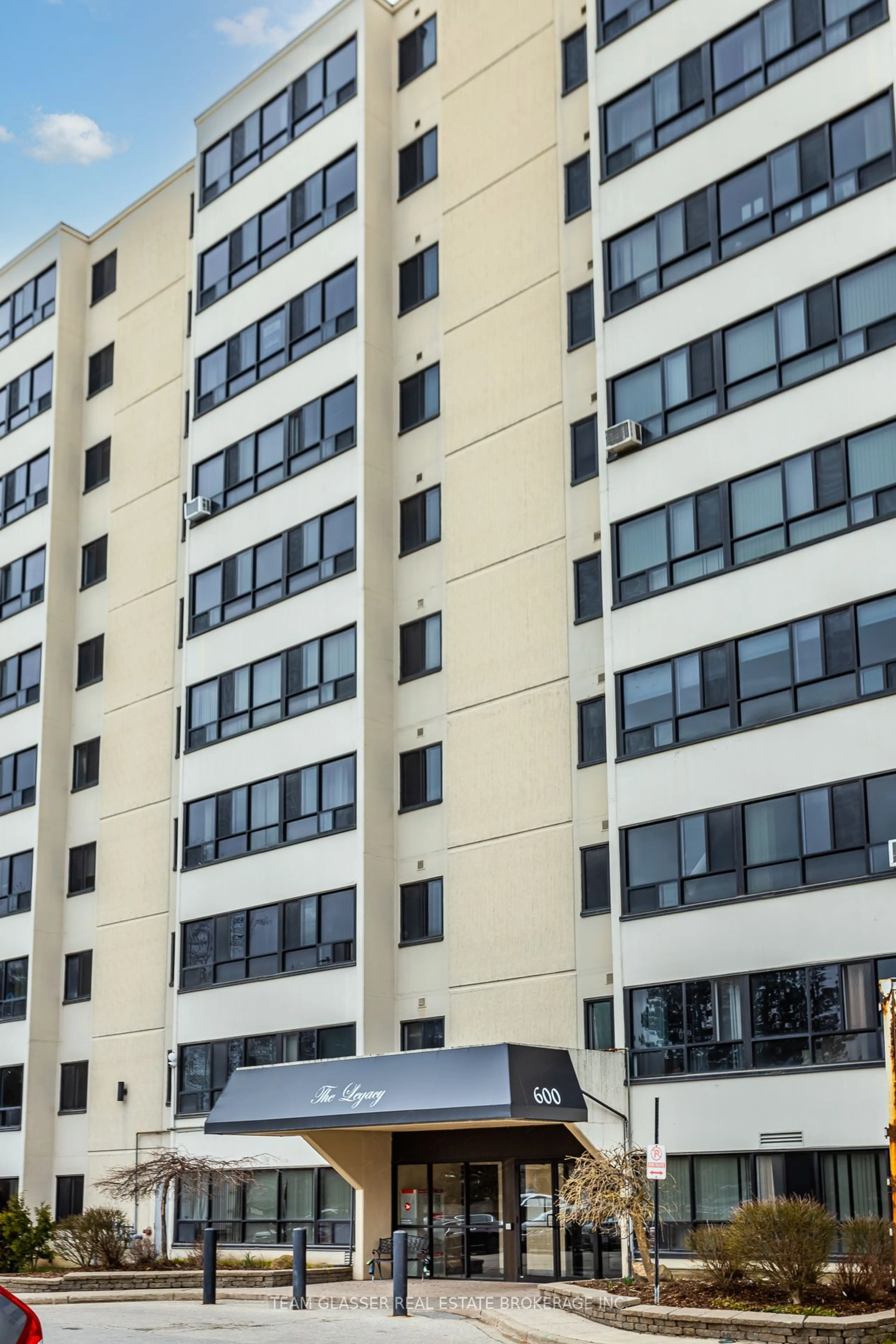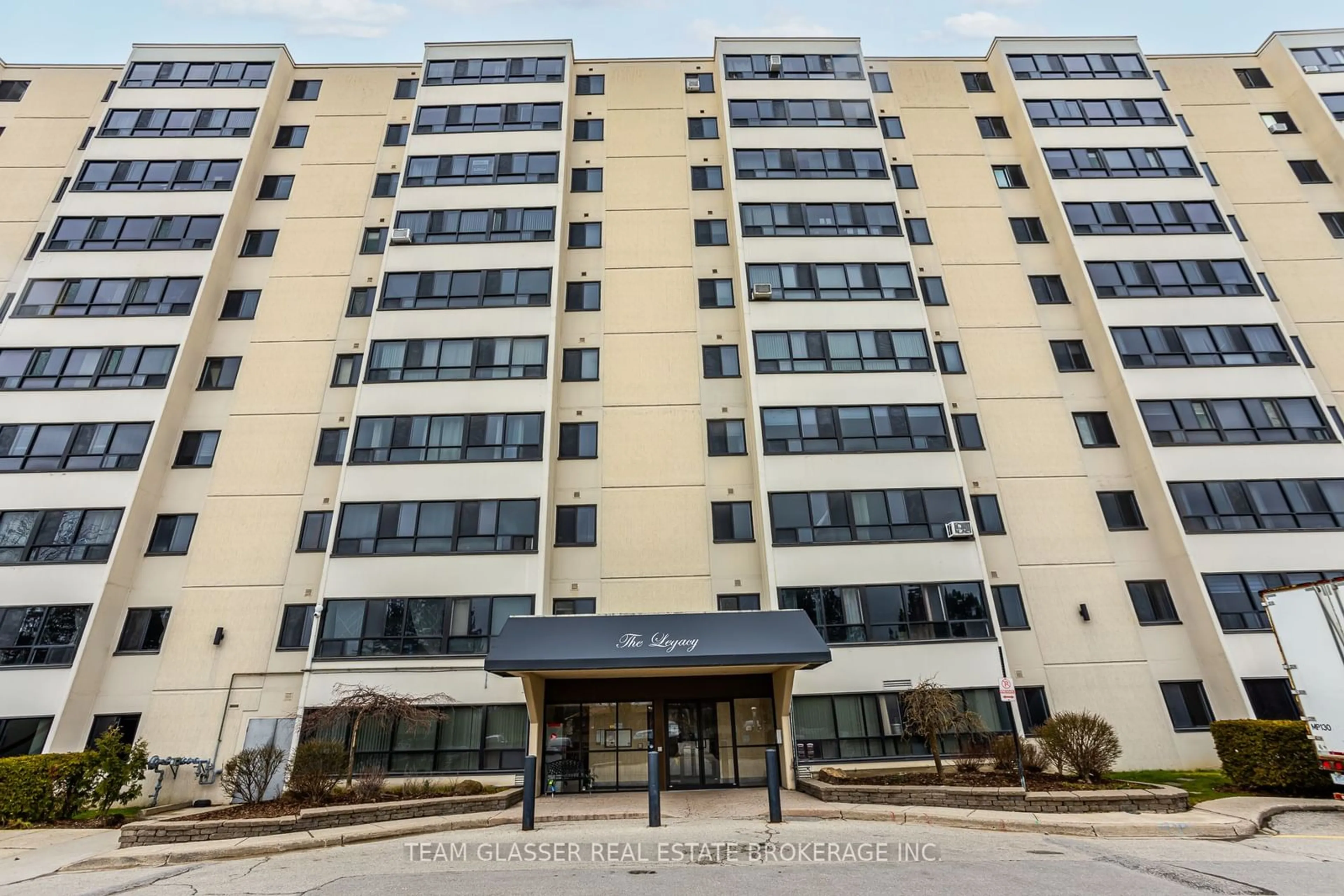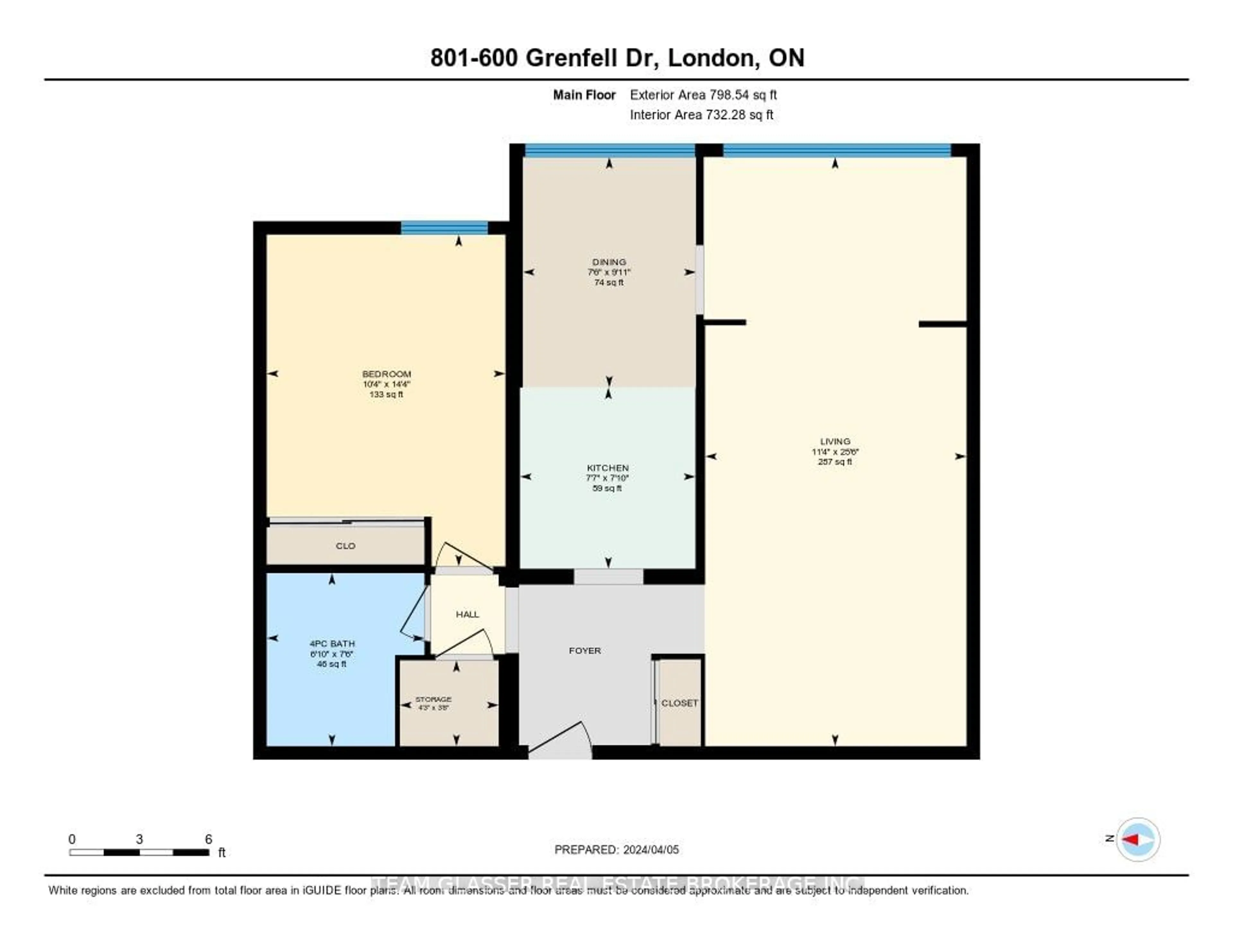600 Grenfell Dr #801, London, Ontario N5X 2R8
Contact us about this property
Highlights
Estimated ValueThis is the price Wahi expects this property to sell for.
The calculation is powered by our Instant Home Value Estimate, which uses current market and property price trends to estimate your home’s value with a 90% accuracy rate.Not available
Price/Sqft$402/sqft
Est. Mortgage$1,288/mo
Maintenance fees$340/mo
Tax Amount (2023)$1,213/yr
Days On Market141 days
Description
Chic and cozy 1 bed, 1 bath apartment on the eighth floor offering mesmerizing views of the eastern skyline of North London. This contemporary unit showcases soft-close hinges and a subway tile backsplash, accentuating the fully equipped kitchen with stainless steel appliances. This unit boasts a spacious layout, complemented by an abundance of natural light. With a sizable bedroom, ample closet space, and a tasteful bathroom, comfort meets style effortlessly. Fresh trim and paint throughout. Situated in a vibrant neighborhood, enjoy easy access to dining, shopping, and transportation. Many stores are just a short walk across the street, such as Sobeys, Rexall, Home Depot, etc. Less than 5 km from UWO. Don't miss your chance to make this lovely apartment your new home.
Property Details
Interior
Features
Main Floor
Br
4.37 x 3.15Dining
3.02 x 2.29Kitchen
2.39 x 2.31Living
7.77 x 3.45Exterior
Parking
Garage spaces -
Garage type -
Total parking spaces 1
Condo Details
Inclusions
Property History
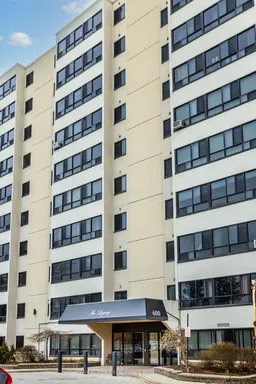 33
33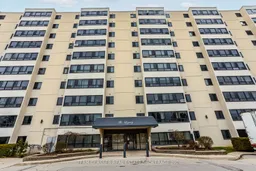 33
33
