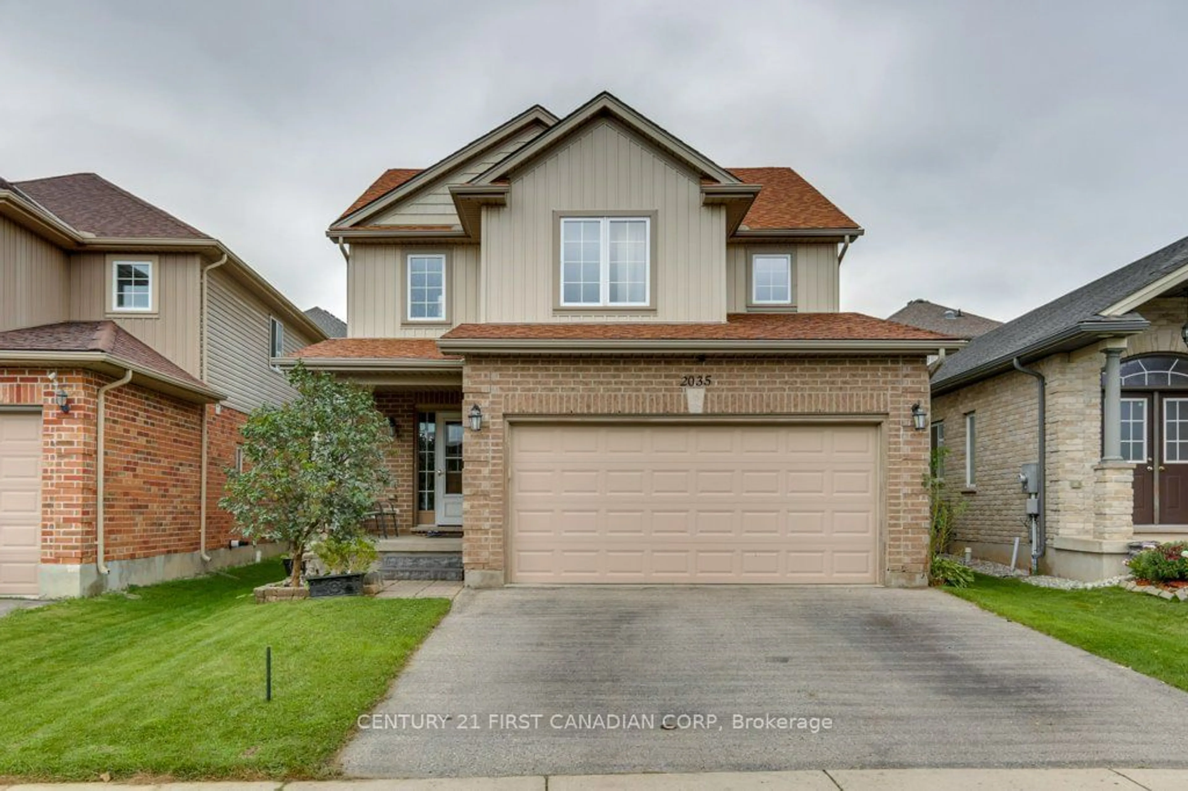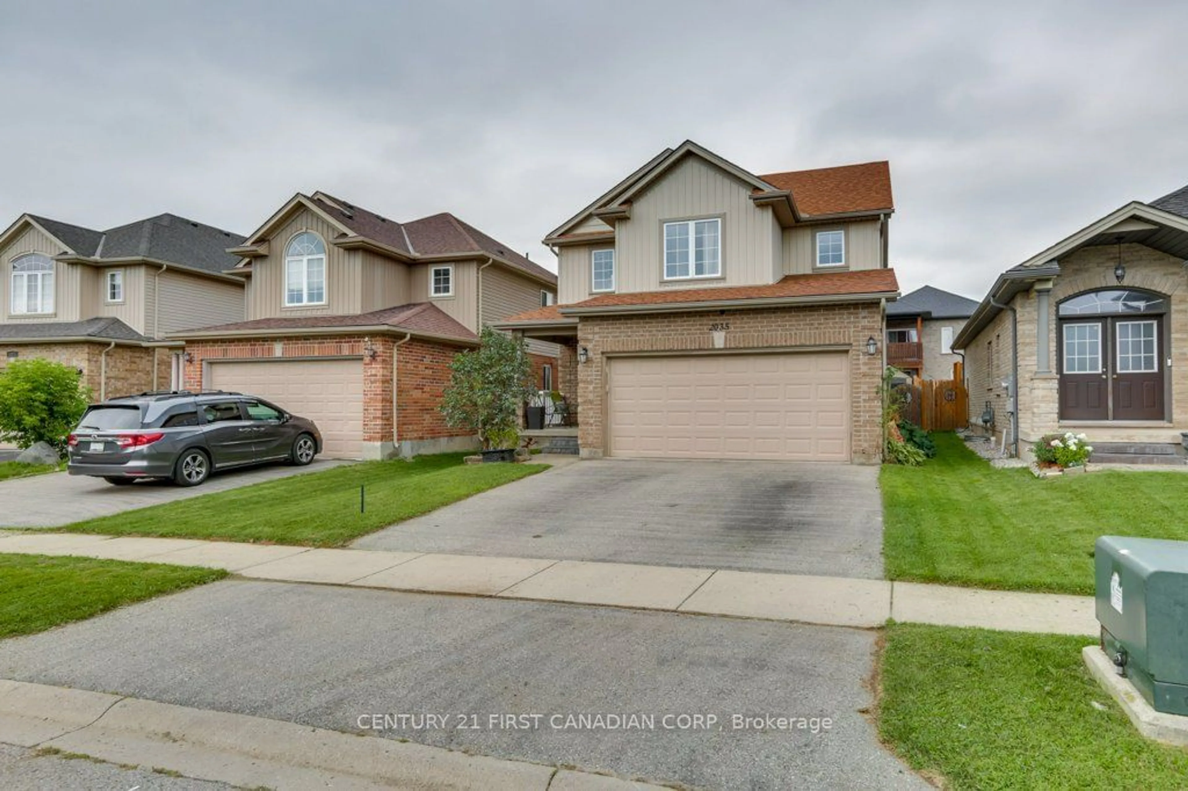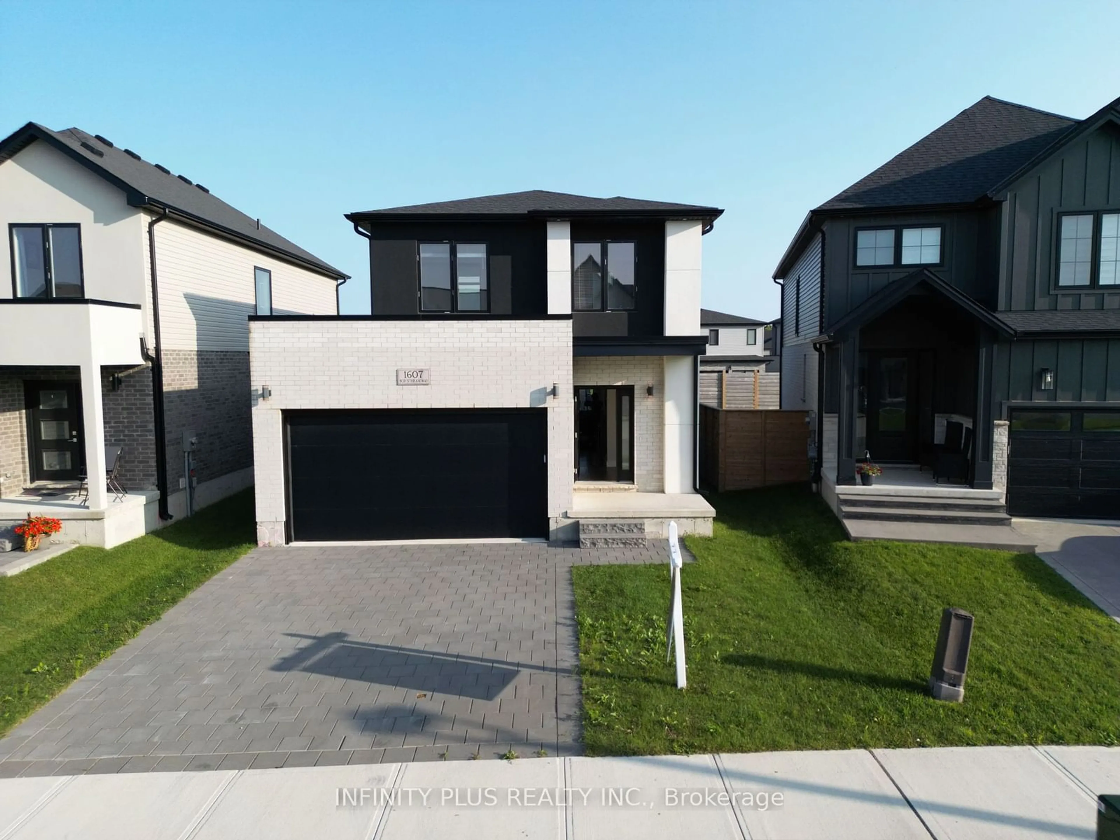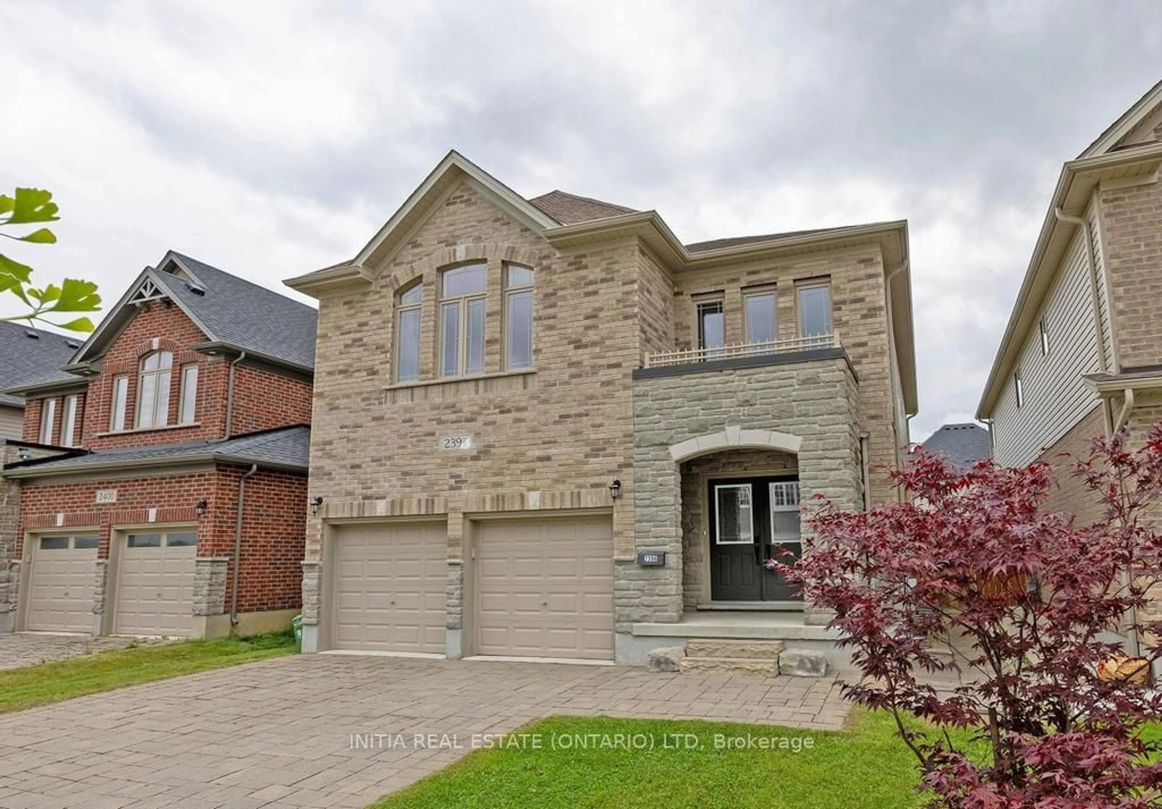2035 Rollingacres Dr, London, Ontario N5X 0H1
Contact us about this property
Highlights
Estimated ValueThis is the price Wahi expects this property to sell for.
The calculation is powered by our Instant Home Value Estimate, which uses current market and property price trends to estimate your home’s value with a 90% accuracy rate.Not available
Price/Sqft$382/sqft
Est. Mortgage$3,650/mo
Tax Amount (2024)$5,333/yr
Days On Market98 days
Description
Located in North London's Forest Hill Park area, this one-owner 12-year-old 2-storey 4+1-bedroom former model home features 3.5 bathrooms, a great room with a gas fireplace, a formal dining room, and a separate dinette with patio doors to the rear deck area. The kitchen features maple-style shaker cabinets with crown molding, a pantry, a center island with a breakfast bar, a stainless steel fridge, a stove, a dishwasher, and a built-in microwave. Laminate and ceramic floors throughout the main floor, and main floor laundry/mud room with front load washer and dryer incl. The second floor features a large primary bedroom with a walk-in closet and a 5-piece ensuite with a soaker tub and separate shower, generous bedroom sizes with a 2nd walk-in closet. The lower level features a large family room with a gas fireplace, 1 bedroom, a 3-piece bathroom, 3-egress sized windows, and an area for a future kitchenette perfect for an in-law suite. Cold cellar. High eff. Forced air gas furnace, HRV, and central air. 17' x 16'8" deck, 10' x 8' shed new in 2022, fully fenced yard, covered 10' x 8'6" front porch, double drive with a double car garage, inside entry, and automatic openers. Forest Hill Park area is located at the end of the street. Possession is flexible.
Property Details
Interior
Features
Main Floor
Foyer
3.90 x 1.76Ceramic Floor
Great Rm
4.87 x 3.59Fireplace / Laminate
Kitchen
3.65 x 3.23Ceramic Floor / Pantry / Crown Moulding
Dining
4.26 x 3.23Laminate
Exterior
Features
Parking
Garage spaces 2
Garage type Attached
Other parking spaces 2
Total parking spaces 4
Property History
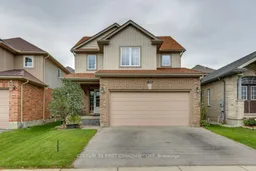 40
40
