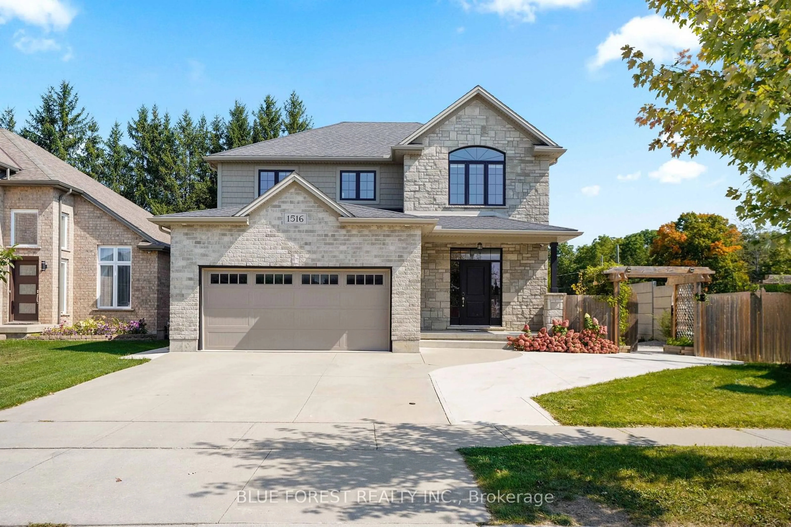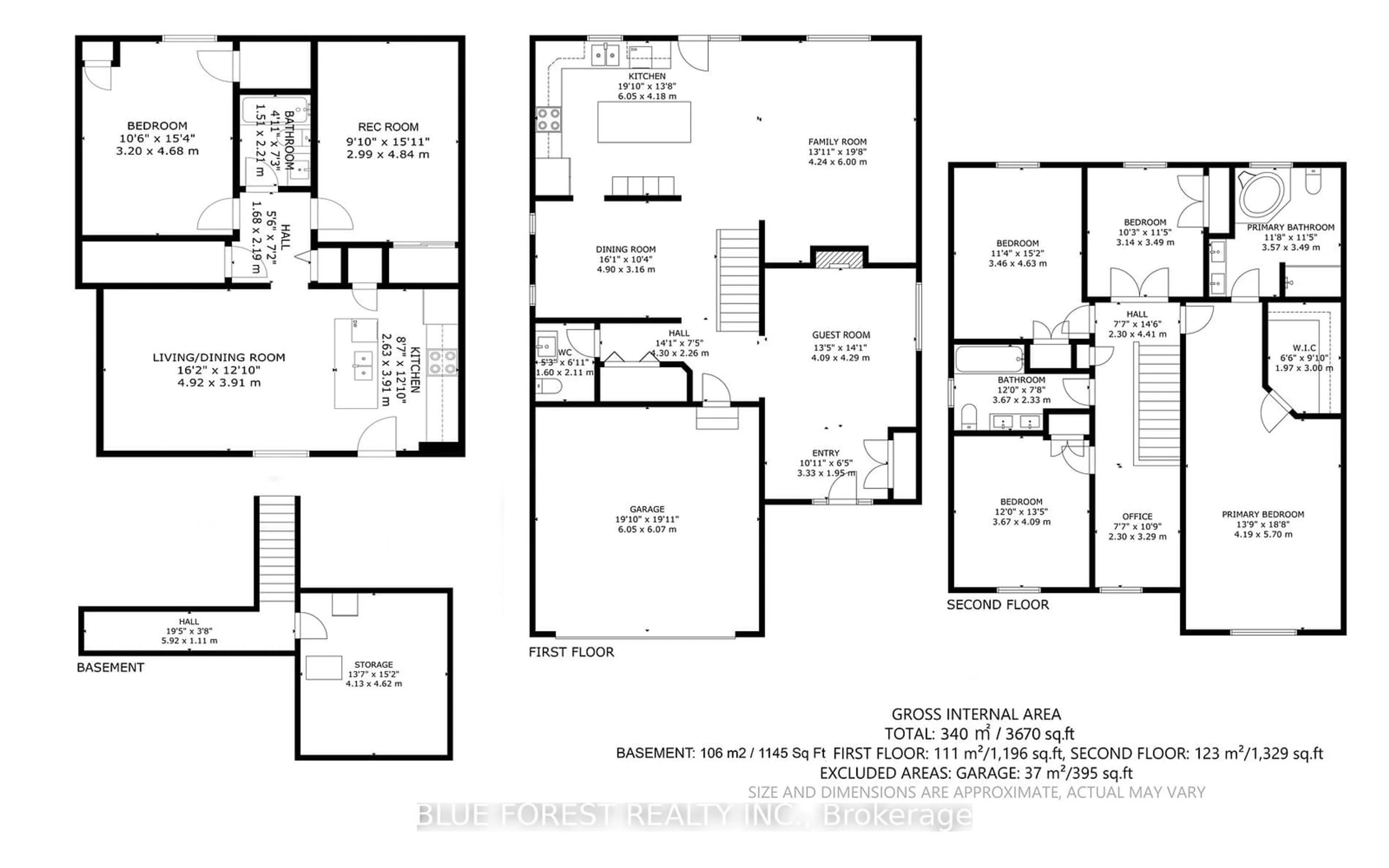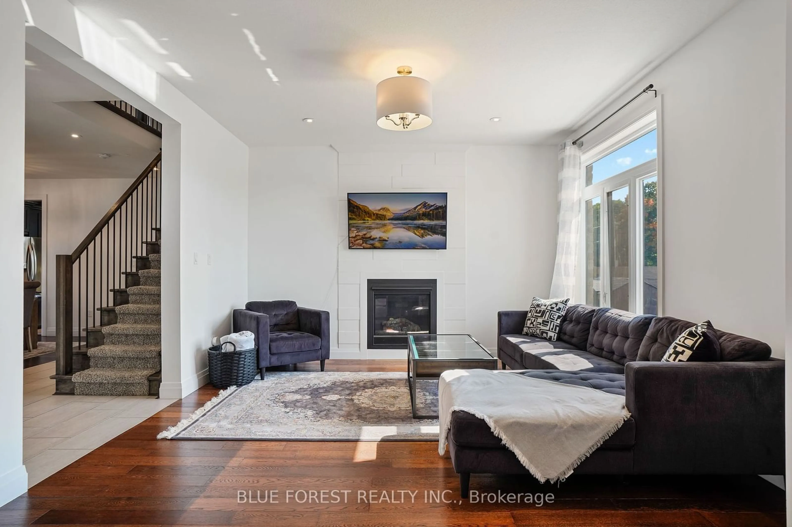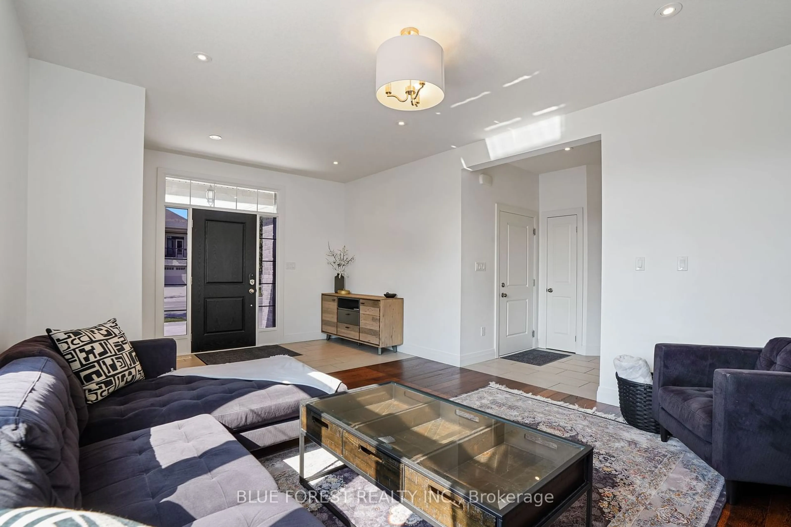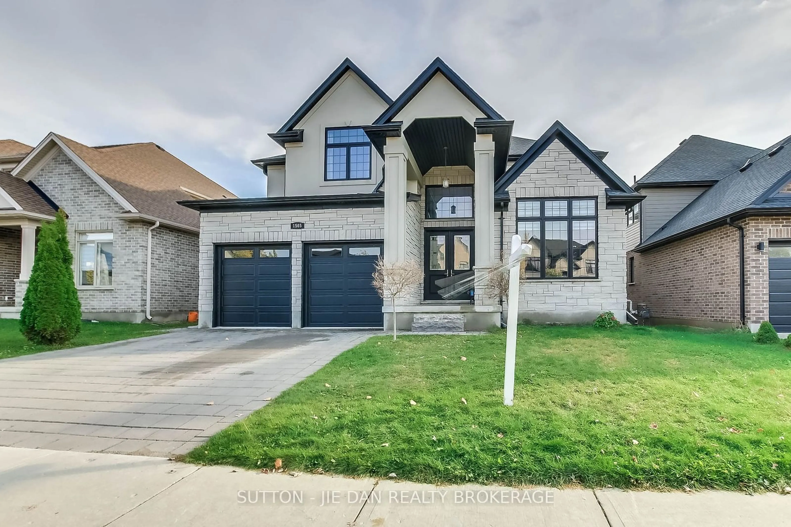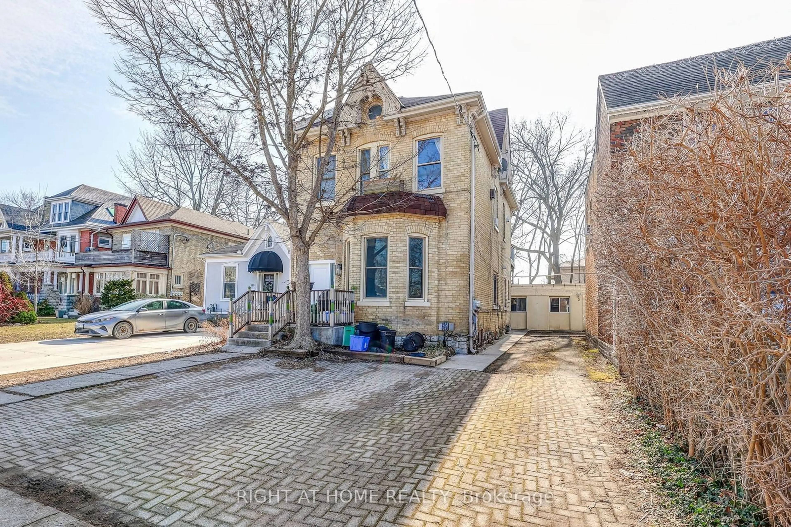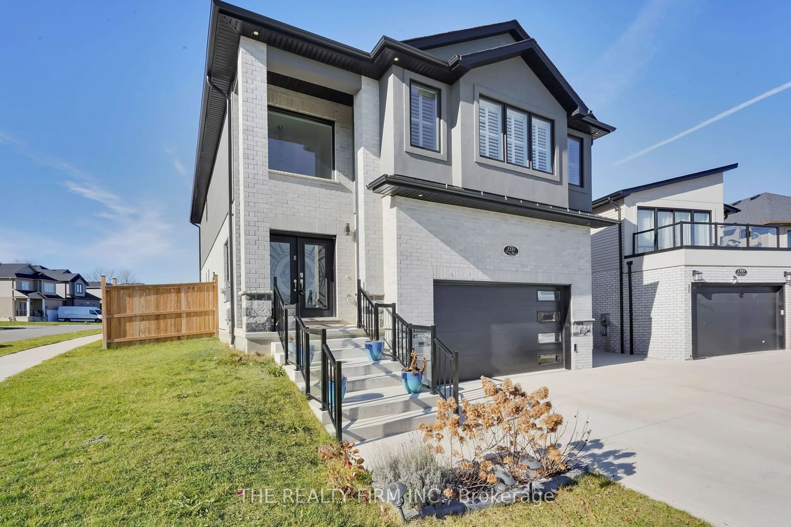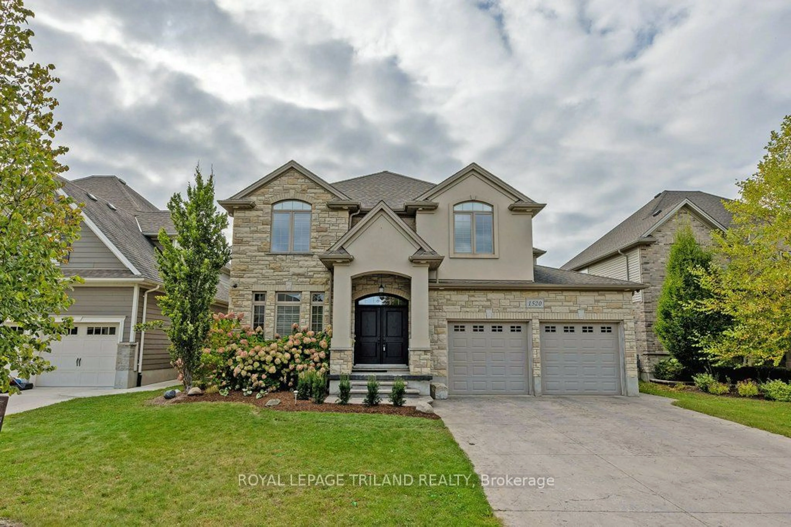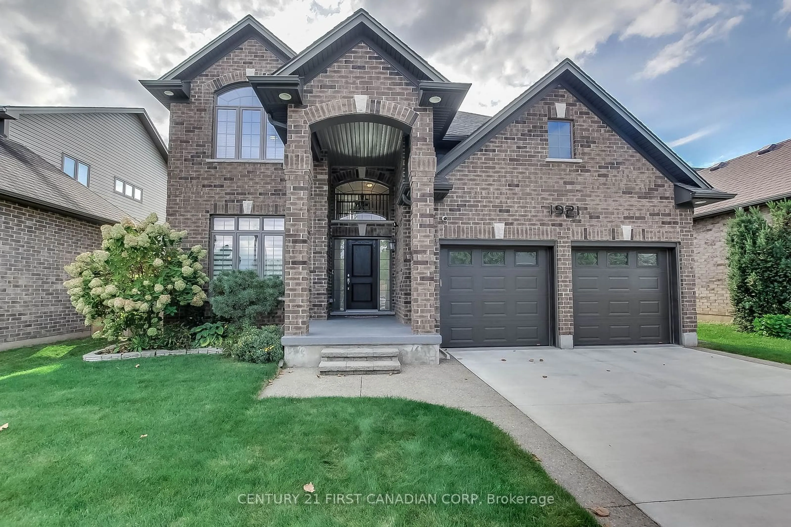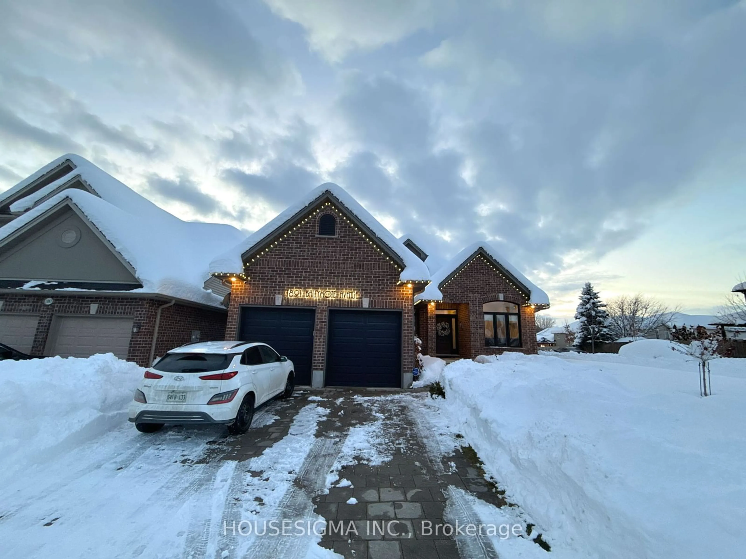1516 North Wenige Dr, London, Ontario N5X 0J4
Contact us about this property
Highlights
Estimated ValueThis is the price Wahi expects this property to sell for.
The calculation is powered by our Instant Home Value Estimate, which uses current market and property price trends to estimate your home’s value with a 90% accuracy rate.Not available
Price/Sqft$430/sqft
Est. Mortgage$5,046/mo
Tax Amount (2023)$6,064/yr
Days On Market77 days
Description
Welcome to this gorgeous DUPLEX located in London Ontario. 1516 North Wenige Drive is in the sought after neighbourhood of Stoney Creek. This home features a stunning attached two car garage that has recently been epoxied. Walking into the home you will notice the high ceilings and the large windows allowing for plenty of natural light. The main floor features a beautiful guest room, powder room, dining room and an open concept living space between the kitchen and living room allowing you to prepare meals and keep an eye on the kids simultaneously. The second floor features a well designed office space and four large bedrooms, including a primary bedroom with a stunning ensuite and a walk-in closet. Stepping out through the living room you have a backyard oasis which includes a large deck with a built in hot tub and plenty of room for a gazebo. Just a few steps down you have a swing set for the kids, a custom built fire-pit and another large paved concrete area for entertainment. To the east of the property, mature trees have fully developed allowing you to enjoy your oasis in private. Along the side of the property you have the entrance to a full second unit. This separate space has its own living room, kitchen, bedroom, recreational room and bathroom making it the perfect place for in-laws or as a mortgage helper.
Property Details
Interior
Features
Main Floor
Kitchen
4.18 x 6.05Great Rm
4.29 x 4.09Dining
3.16 x 4.90Family
6.00 x 4.24Exterior
Features
Parking
Garage spaces 2
Garage type Attached
Other parking spaces 3
Total parking spaces 5

