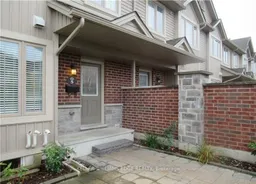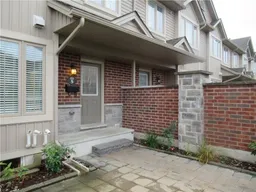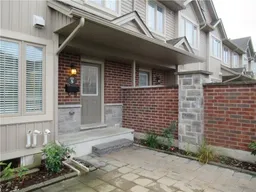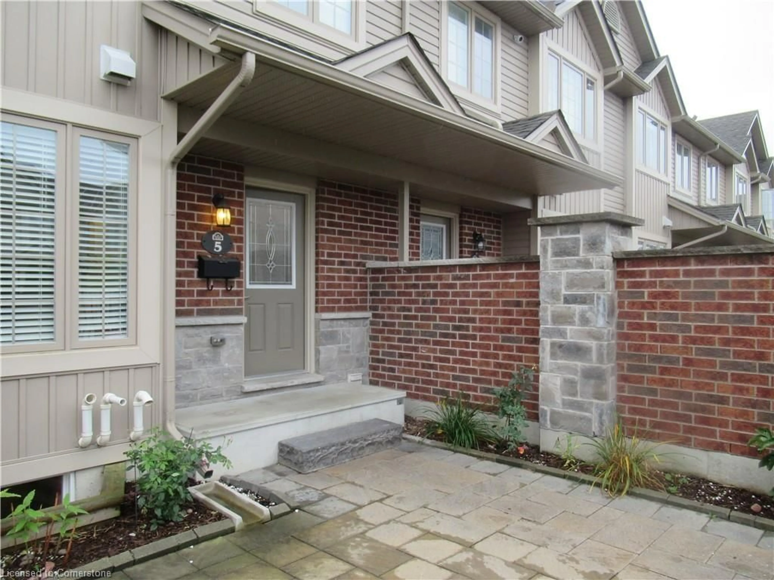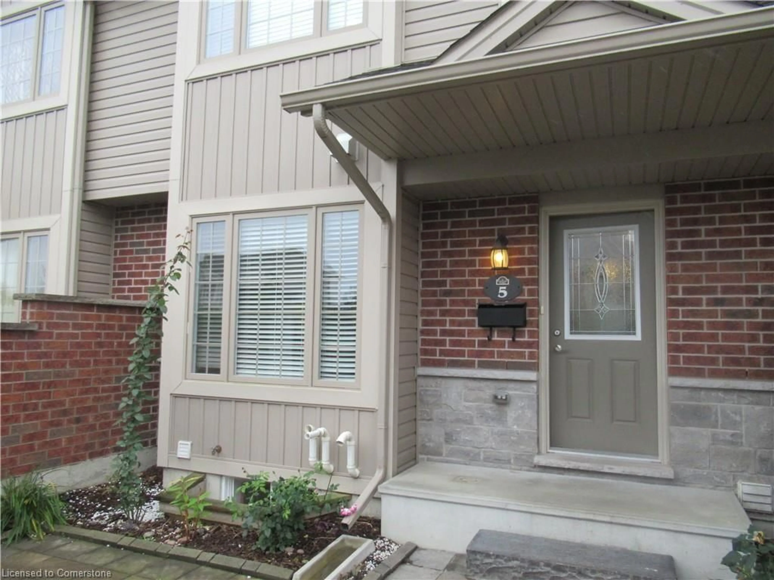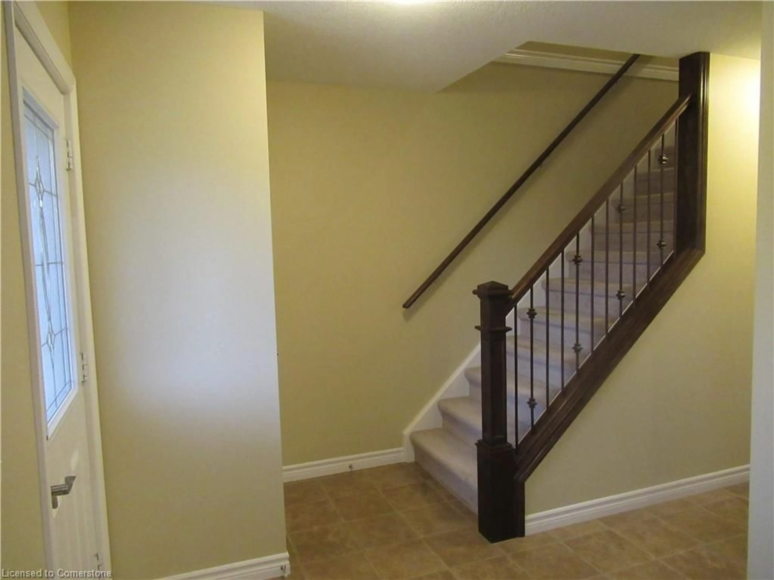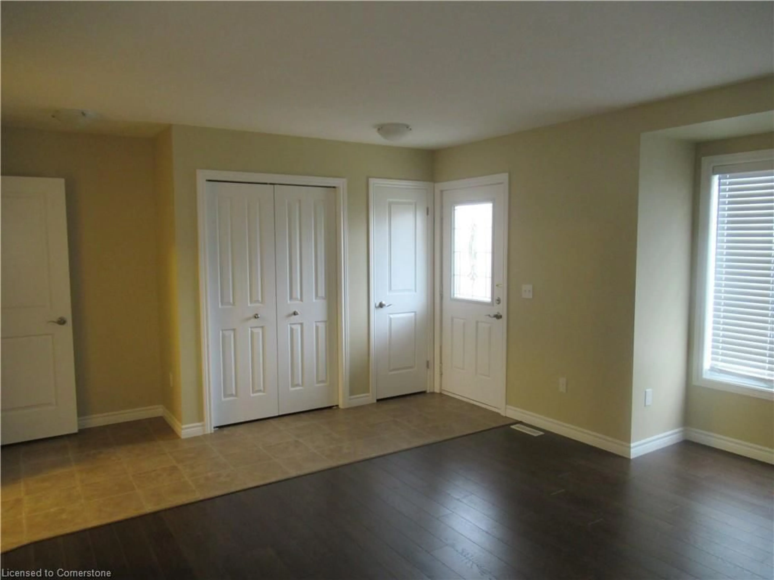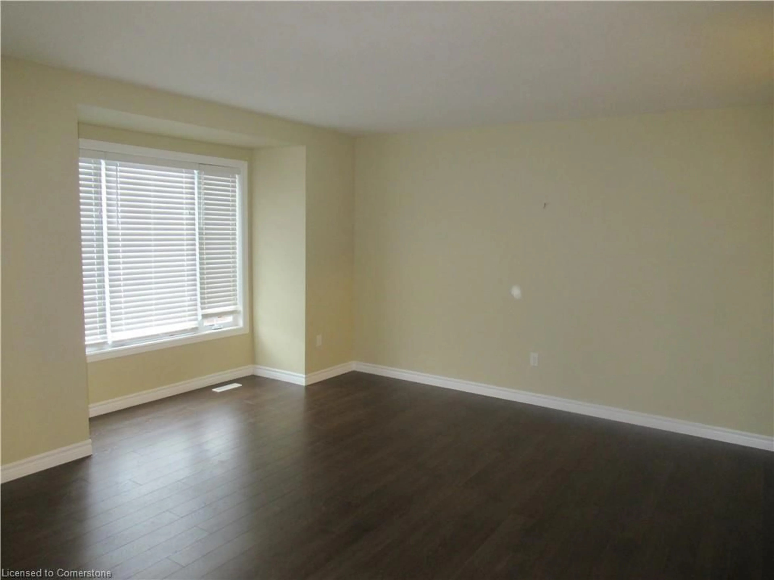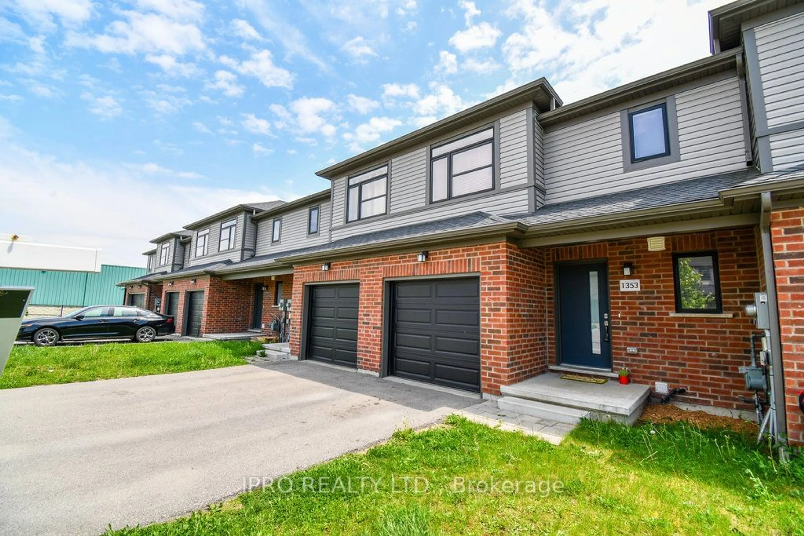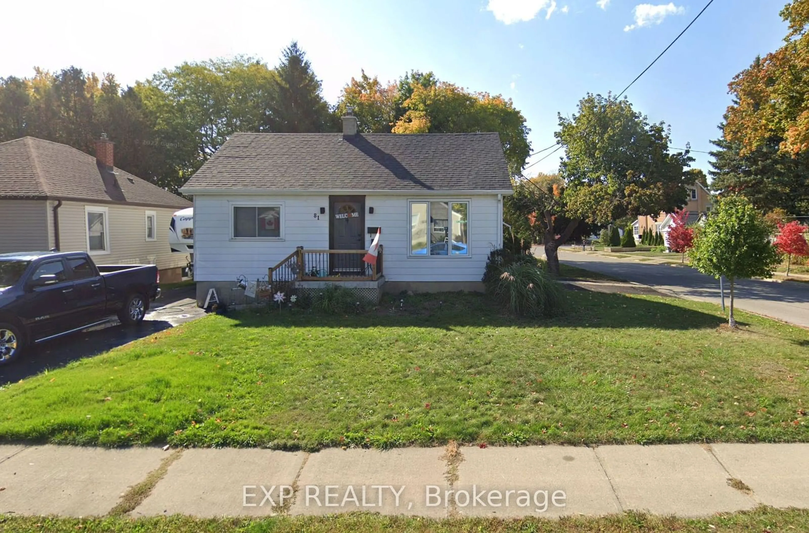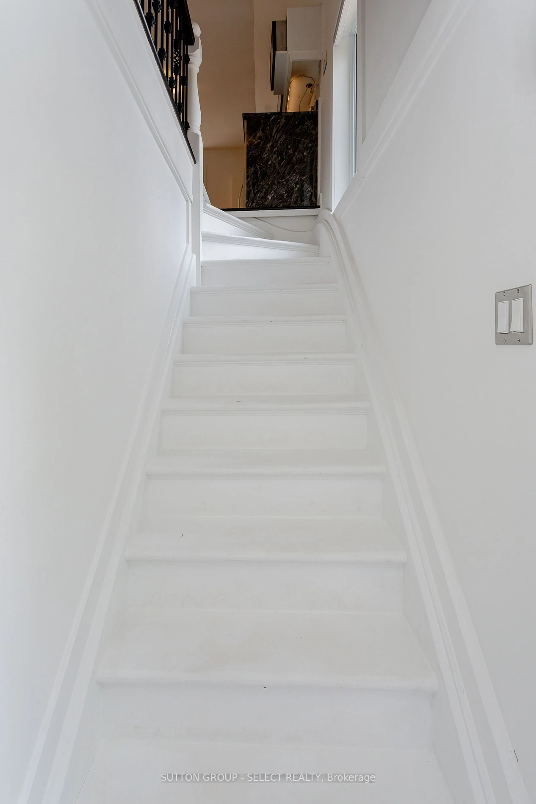1010 Fanshawe Park Rd #5, London, Ontario N5X 0K9
Contact us about this property
Highlights
Estimated ValueThis is the price Wahi expects this property to sell for.
The calculation is powered by our Instant Home Value Estimate, which uses current market and property price trends to estimate your home’s value with a 90% accuracy rate.Not available
Price/Sqft$385/sqft
Est. Mortgage$2,147/mo
Maintenance fees$183/mo
Tax Amount (2024)$3,529/yr
Days On Market160 days
Description
Beautiful 3 bedroom townhouse for Sale located in the popular community of Jacob’s Ridge. The main floor features a spacious living room with hardwood flooring, neutral décor and plenty of natural light making it the perfect space for entertaining. In the kitchen, you will find stainless steel appliances, quartz countertops and backsplash with a dining area. There is also a 2 piece powder room. The upper level boasts 3 good sized bedrooms and the Primary has a walk-in closet. This floor also has a 4-piece bathroom. A large beautifully finished lower level offers a recreation room and separate storage providing additional living space. Be sure to drop by and let us "Help you find your way home!”
Property Details
Interior
Features
Main Floor
Bathroom
0 x 02-Piece
Exterior
Features
Parking
Garage spaces -
Garage type -
Total parking spaces 2
Property History
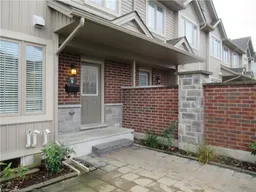 18
18