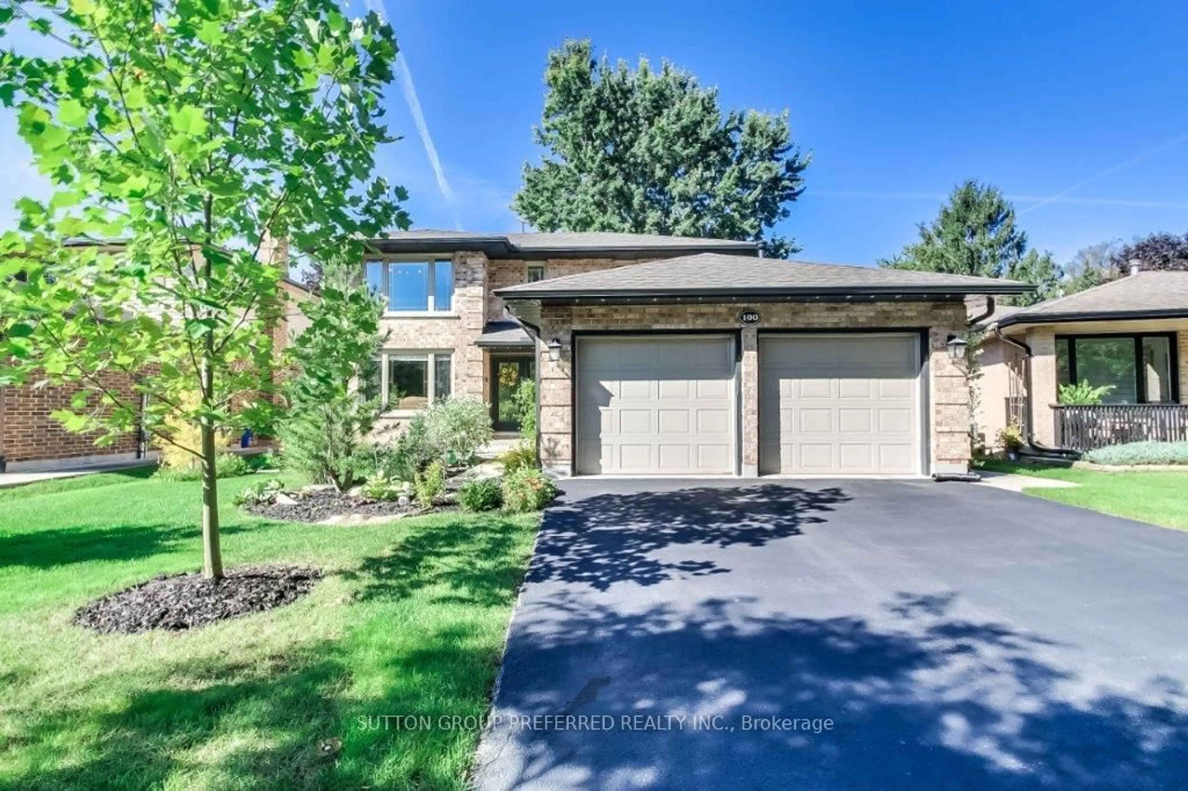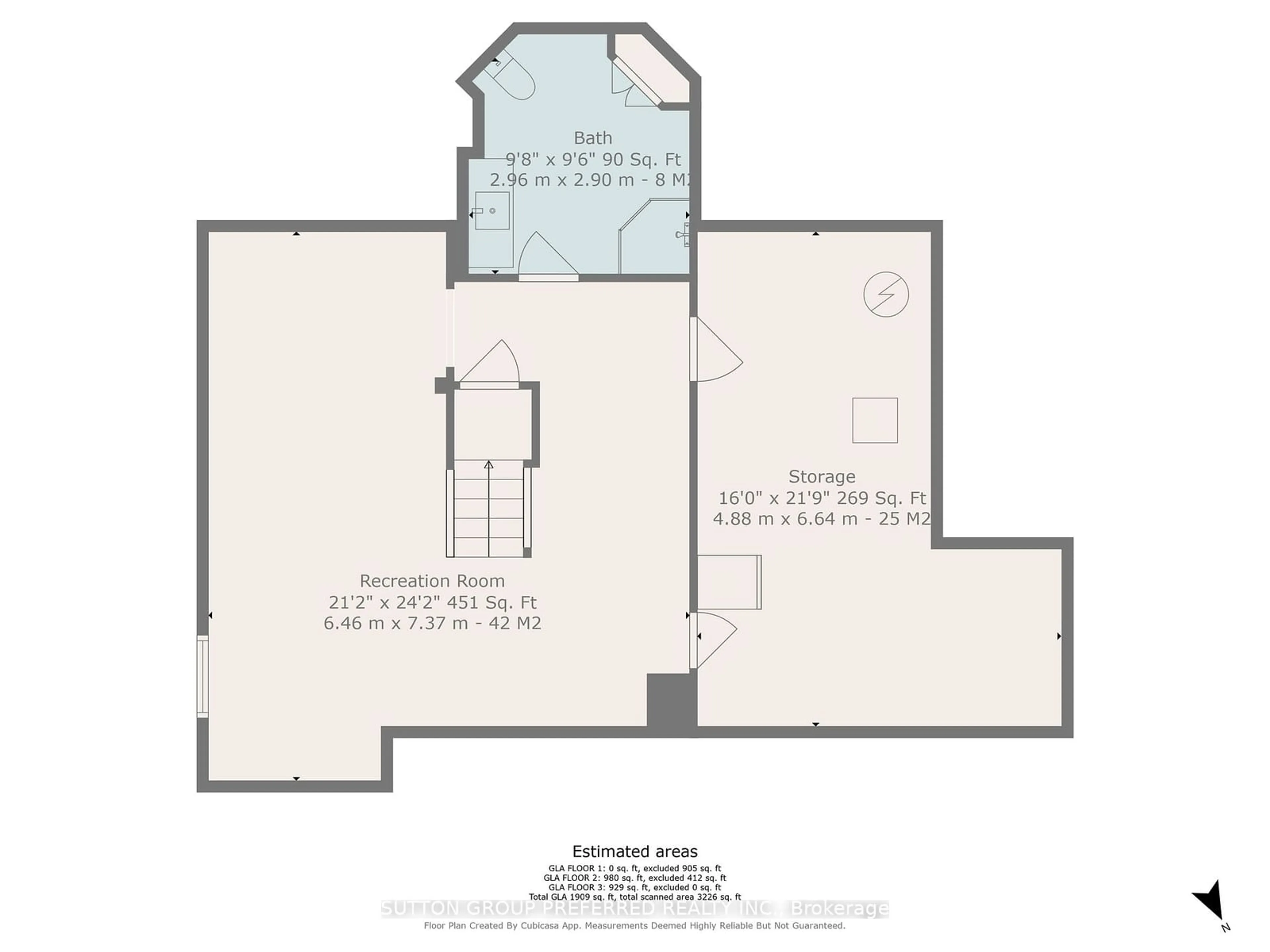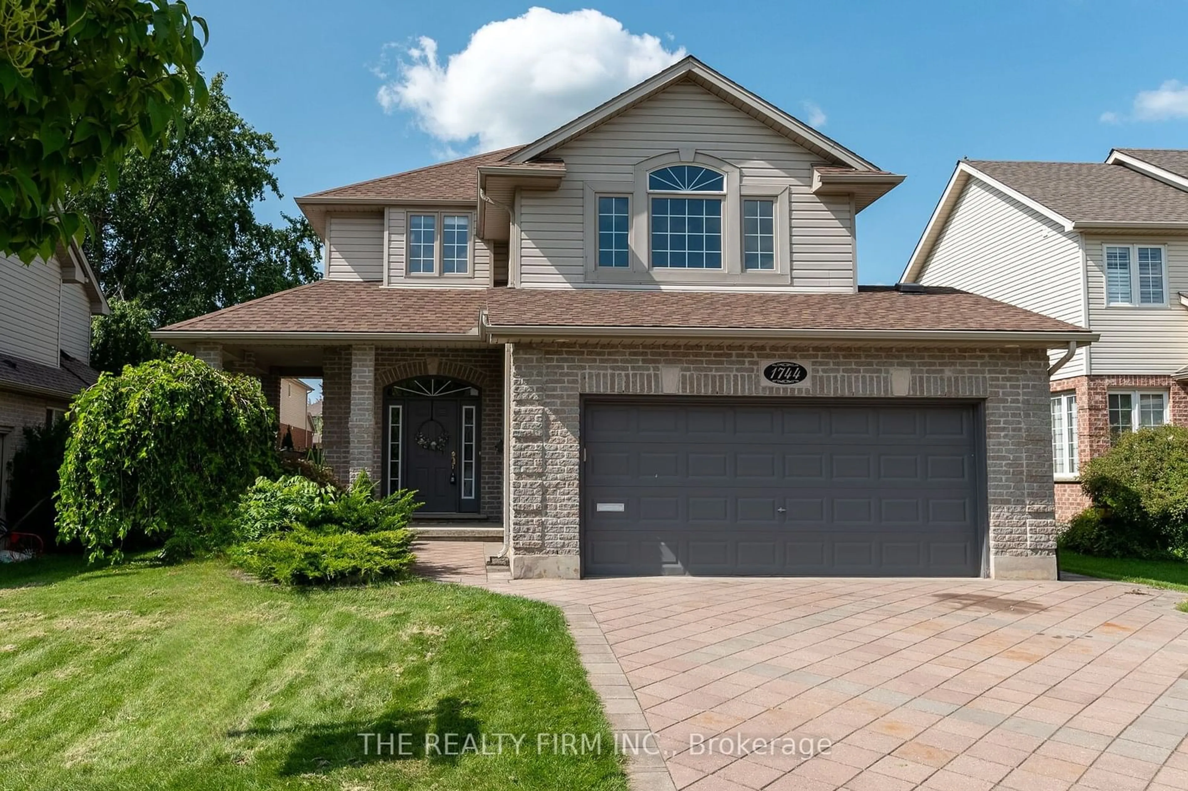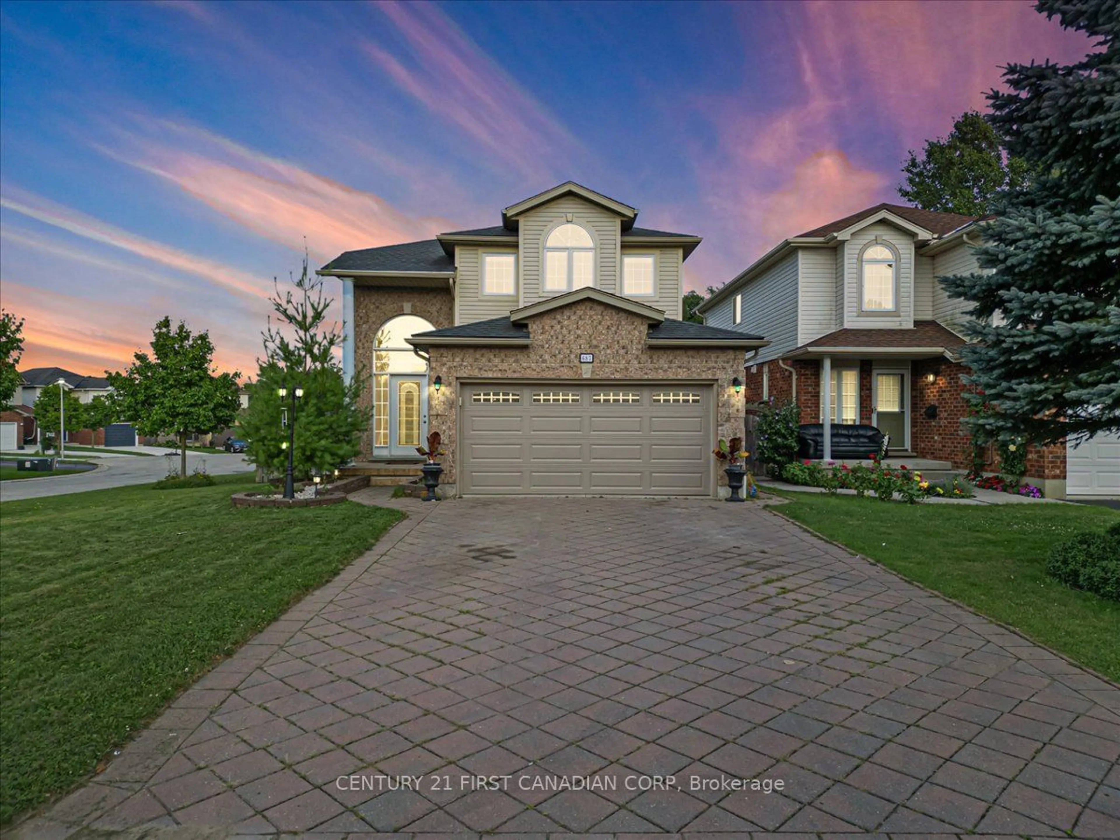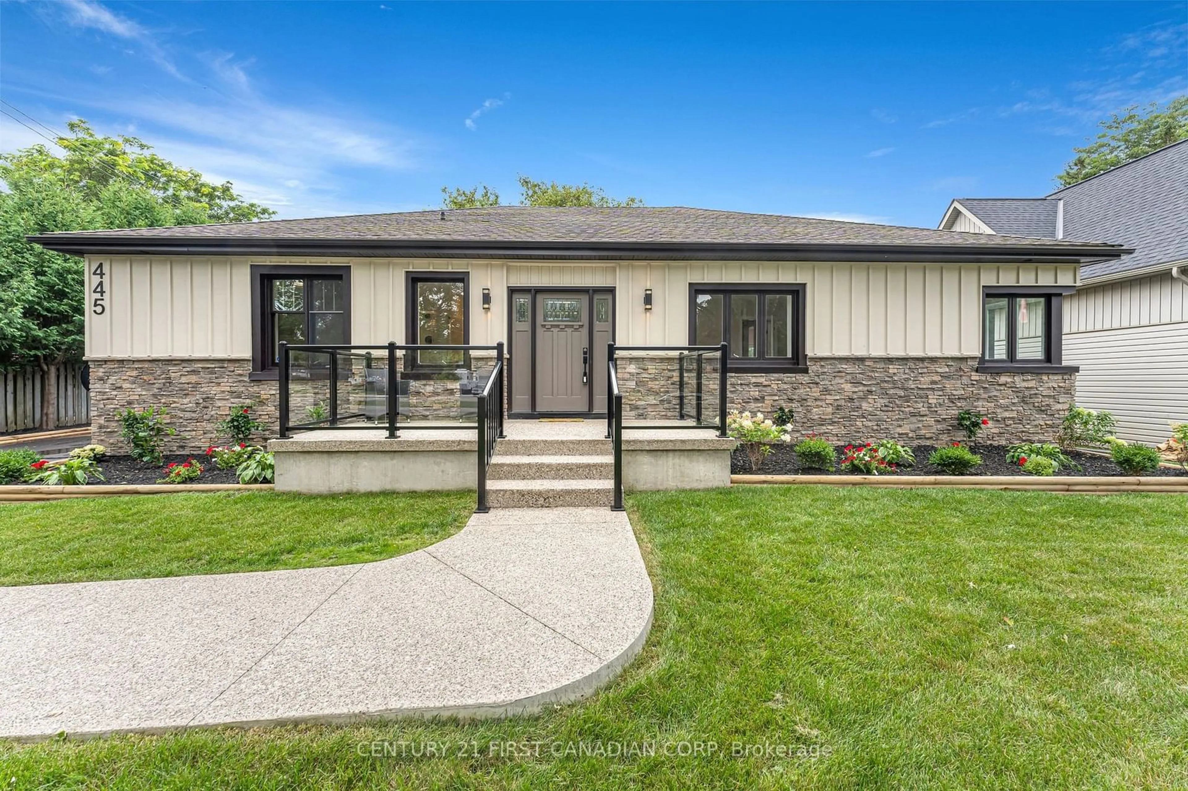100 Midale Cres, London, Ontario N5X 3C4
Contact us about this property
Highlights
Estimated ValueThis is the price Wahi expects this property to sell for.
The calculation is powered by our Instant Home Value Estimate, which uses current market and property price trends to estimate your home’s value with a 90% accuracy rate.$859,000*
Price/Sqft$322/sqft
Est. Mortgage$3,775/mth
Tax Amount (2023)$4,531/yr
Days On Market29 days
Description
Are you looking for a house for sale or a place for you and your family to proudly call home? A home you can move into without worrying about updating, repairing, remodelling, or spending your hard-earned dollars on maintenance? (Ask for the six-page document with all the details)This four-bedroom, three-bath, two-car garage home with a finished basement in the safe family neighbourhood of Stoney Creek in North London is a pleasure to show. The living room/study, dining room, and family room floors are hardwood, while the foyer, hallway, kitchen, and main-floor laundry have ceramic tile. The four bedrooms and hallway upstairs have carpet, and the rec room in the basement has engineered hickory hardwood. A gas fireplace in the family room, the renovated and installed (2022) bespoke oak cabinetry (Verbeek Kitchens), drawers and storage galore, a large island with quartz countertop, pull-out pantry cupboards, backsplash, stainless appliances (2022), over-size Samsung fridge, Samsung gas range, with convection oven, Bosch dishwasher, the range hood Elica glass w/stainless chimney. The laundry room has a front-loaded LG washer and gas dryer. The primary bedroom with the primary ensuite and the three other bedrooms are all good sizes. The basement is 75% finished with engineered hickory hardwood, pot lights, and a three-piece bathroom. Other features include an insulated 2-car garage with an epoxy floor, R50 insulation in the attic, a gas heater, pot lights, and drywall. The sprinkler system (2022), roof (2015), soffits, eavestrough, etc. (2020), rented 75-gallon water heater, furnace and AC (2015), HRV unit, and humidifier (2019). The landscaping is meticulous. There is a shed/workshop with electrical, a gas line hookup for a BBQ, a completely fenced backyard, and on and on! All amenities, schools, shopping are nearby, why not check this home out and see for yourself, this is more than a house, it can be your home!
Property Details
Interior
Features
Main Floor
Family
4.72 x 3.17Fireplace / Hardwood Floor
Kitchen
4.72 x 3.17Ceramic Floor / Stainless Steel Appl / Centre Island
Dining
4.29 x 3.30Hardwood Floor
Study
3.27 x 3.02Hardwood Floor
Exterior
Features
Parking
Garage spaces 2
Garage type Attached
Other parking spaces 2
Total parking spaces 4
Property History
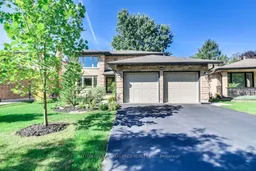 40
40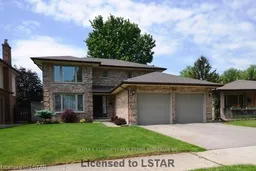 18
18
