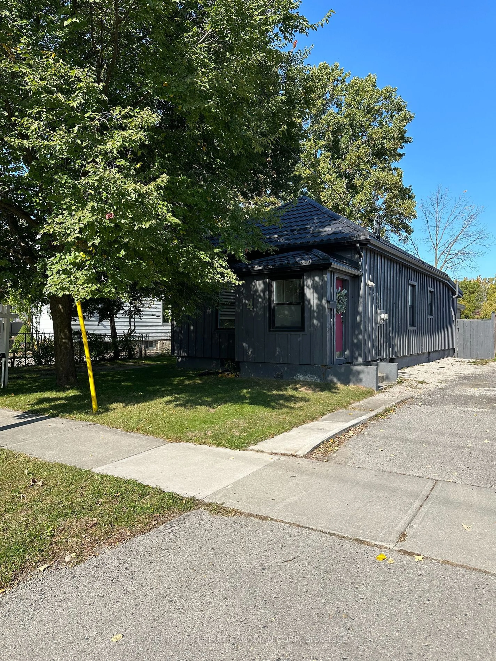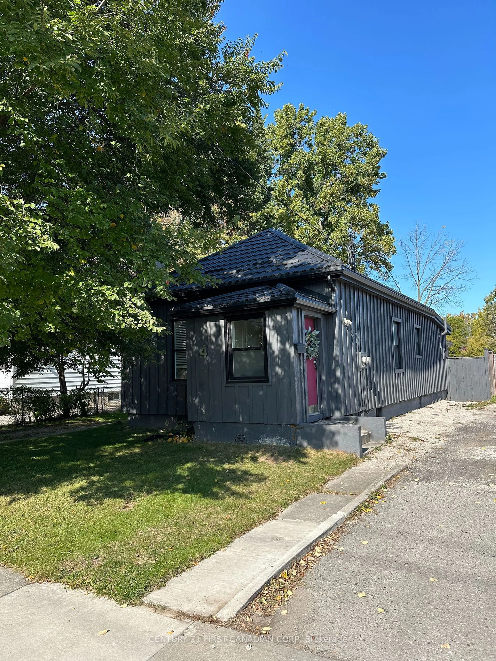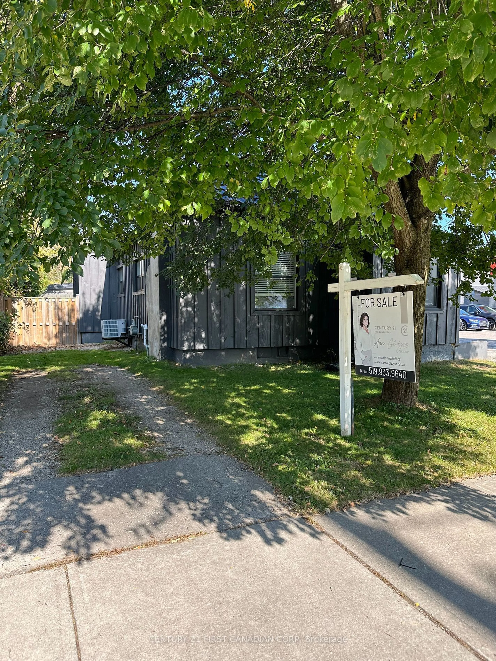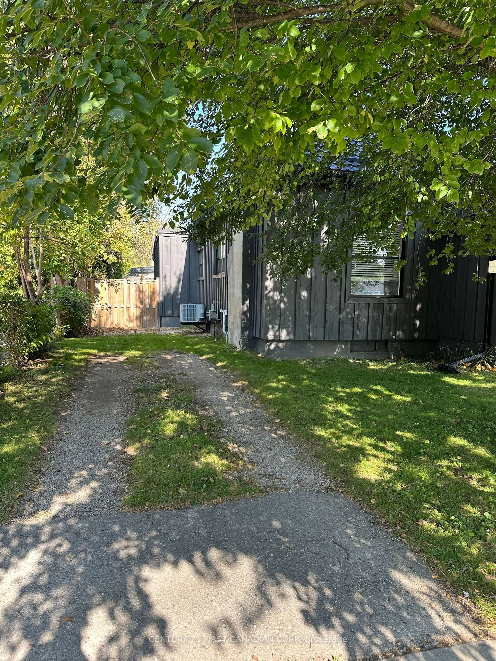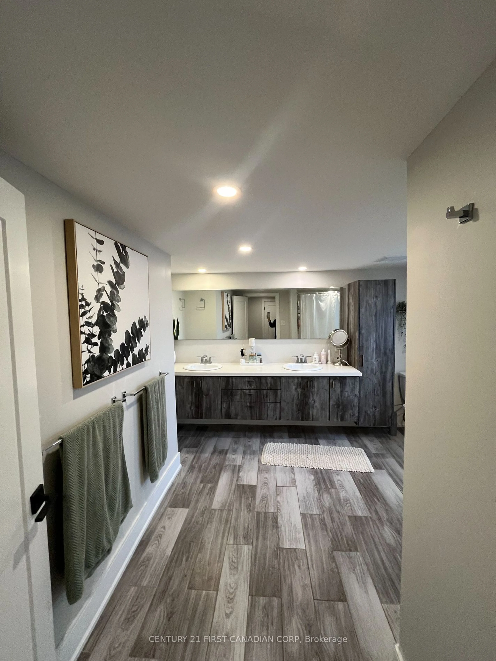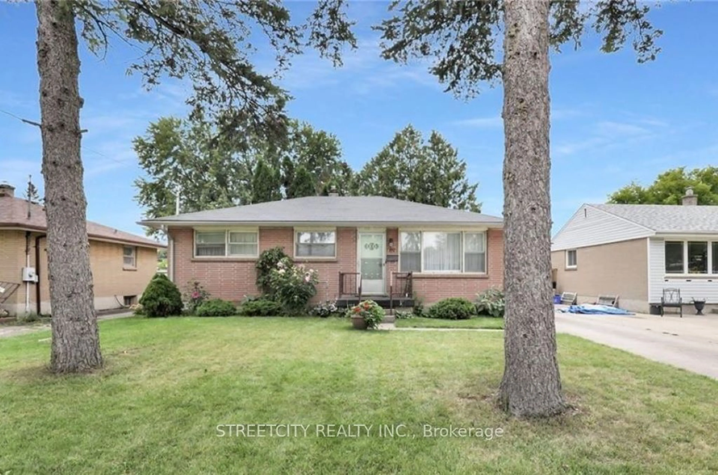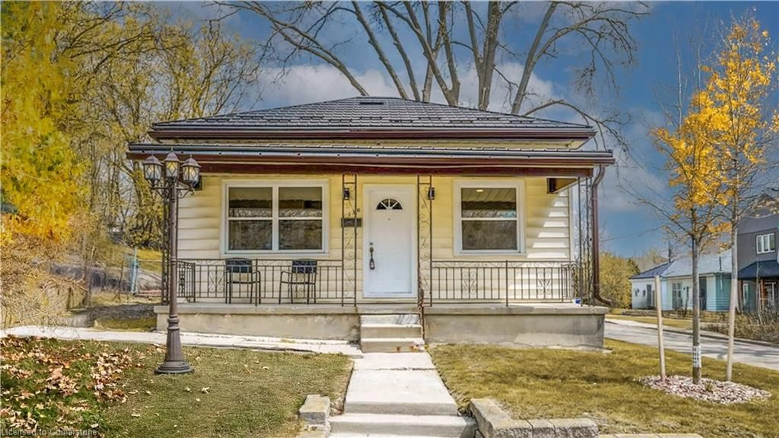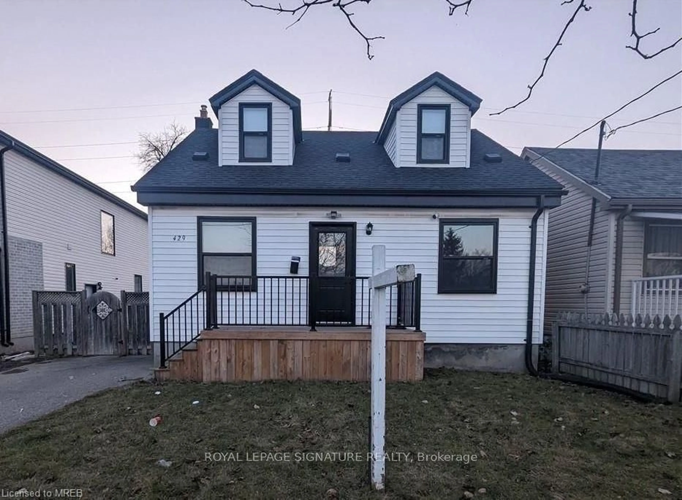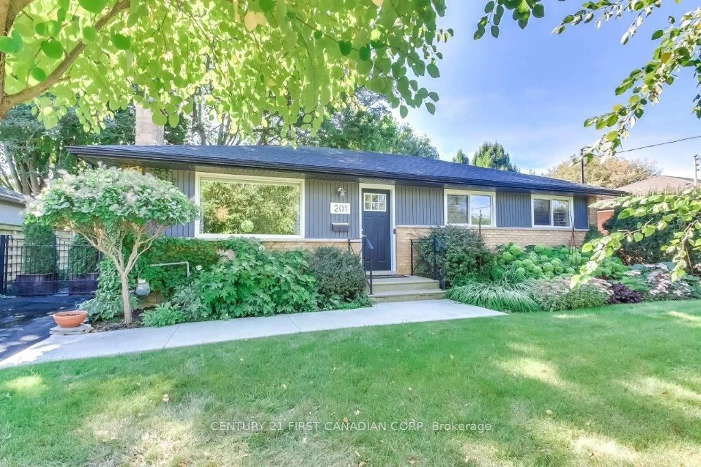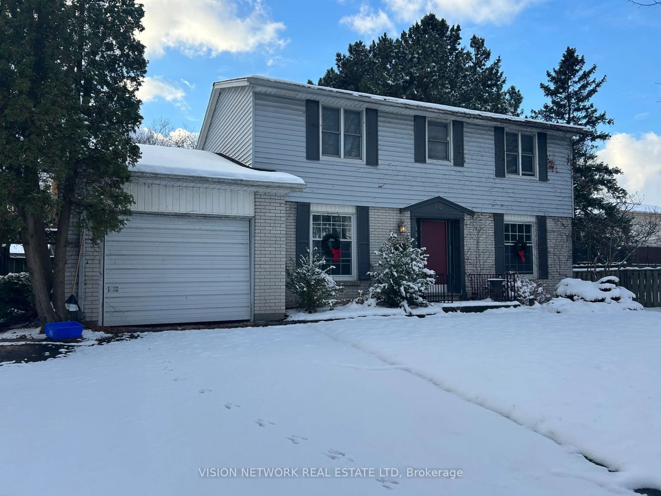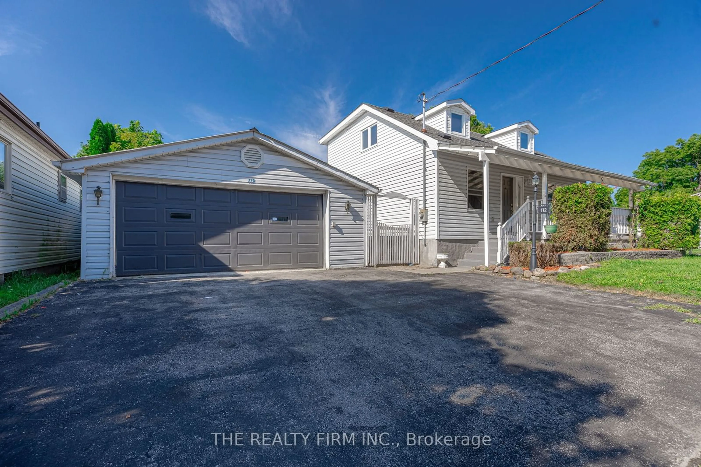4 Elmwood Pl, London, Ontario N6J 1J2
Contact us about this property
Highlights
Estimated ValueThis is the price Wahi expects this property to sell for.
The calculation is powered by our Instant Home Value Estimate, which uses current market and property price trends to estimate your home’s value with a 90% accuracy rate.Not available
Price/Sqft-
Est. Mortgage$2,555/mo
Tax Amount (2024)$3,540/yr
Days On Market64 days
Description
Welcome to Manor Park! 4 Elmwood Place is a PERFECT starter home tucked in between the beautiful Cove Ponds and Southcrest Ravine, within minutes of the downtown core and all the amenities you can imagine within walking distance. This 2 bedroom bungalow was completely updated top to bottom in the last few years including a new furnace and AC in 2023, upgraded attic insulation, new electrical and plumbing, beautiful metal roof (2020), all new windows, all new lighting, luxury vinyl plank flooring throughout and ceramic tile in the kitchen, laundry room, and bath. Kitchen includes new custom cabinetry, countertops and stainless steel appliances. The living room has a spacious yet cozy vibe with the original wood burning fireplace as a focal point. Two spacious bedrooms and a large updated 5 piece bath includes an oversized custom built double vanity with additional cabinetry and pot lights throughout. The exterior boasts a private fenced-in backyard with wood deck and the property continues on to a separate fenced off shop/garage. The oversized (20x26) garage is equipped with electricity(separate hydro meter) water, heater, CCTV camera and security system, perfect for a home based business or hobby enthusiast. This home is completely ready for you to just move in and unpack!
Property Details
Interior
Features
Ground Floor
Foyer
1.88 x 1.50Family
5.77 x 2.59Dining
2.82 x 2.92Kitchen
3.99 x 2.92Exterior
Features
Parking
Garage spaces 2
Garage type Detached
Other parking spaces 5
Total parking spaces 7

