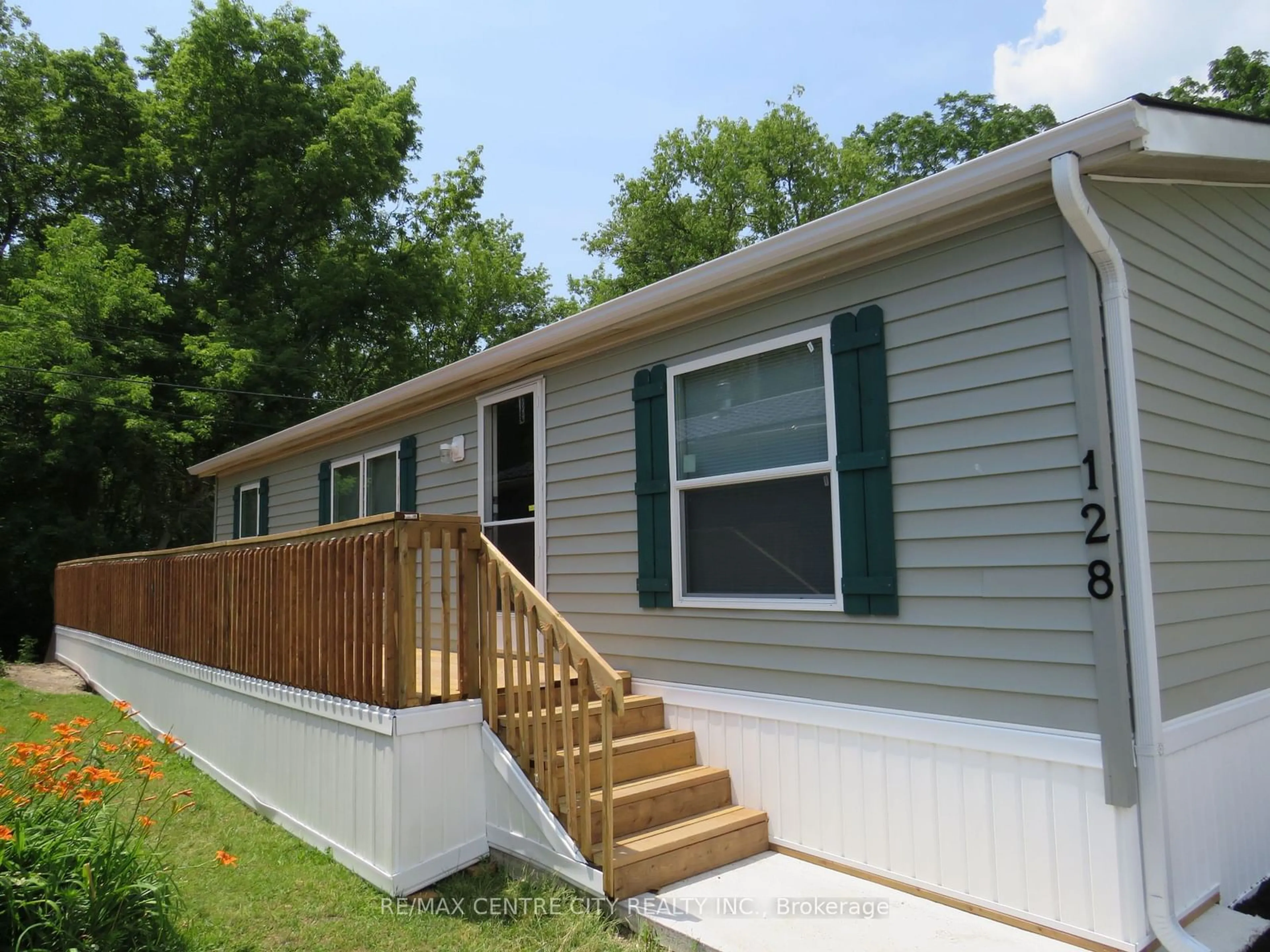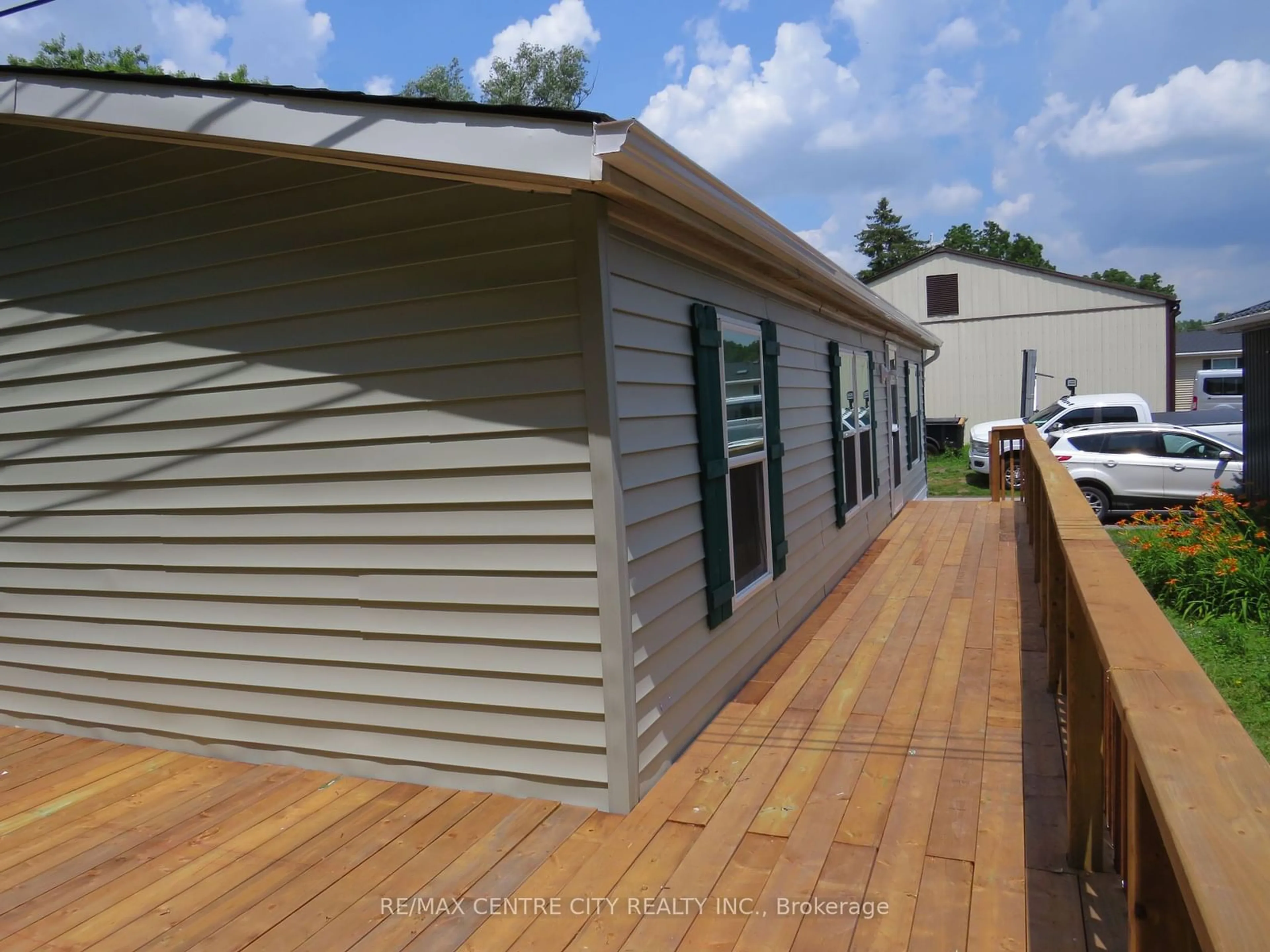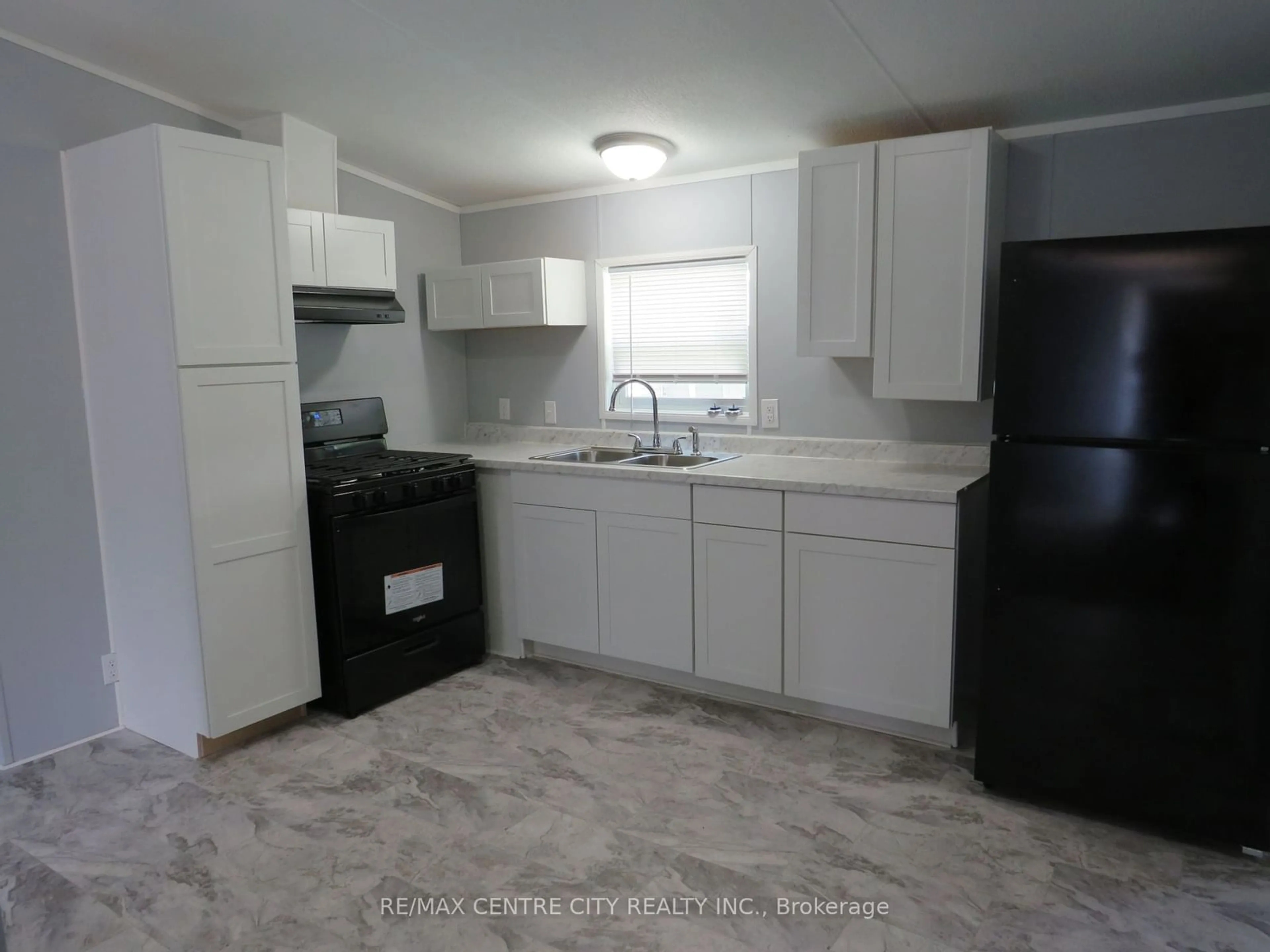198 Springbank Dr #128, London, Ontario N6G 1J1
Contact us about this property
Highlights
Estimated ValueThis is the price Wahi expects this property to sell for.
The calculation is powered by our Instant Home Value Estimate, which uses current market and property price trends to estimate your home’s value with a 90% accuracy rate.Not available
Price/Sqft$263/sqft
Est. Mortgage$966/mo
Tax Amount (2024)$270/yr
Days On Market11 days
Description
Newly renovated from top to bottom. Fleetwood, 24'x44', 3 bedroom 2 bathroom mobile home situated in Cove Mobile Home Park, Retirement Community. Great location at rear of park backing onto woods. Featuring a large deck to enjoy privacy and occasional visits from wildlife in the woods directly behind the unit. This spacious home provides open concept living, carpets in living room and 3 spacious bedrooms, lots of natural light. Primary bedroom with walk-in closet and 3pc ensuite, 2 more large bedrooms, 2nd bedroom has sliding doors to the back deck. primary 4pc bathroom, laundry room with side door entry. Renovations includes new shingles, siding, skirting, windows and doors, large side and back deck, kitchen, 4 appliances, carpeting and vinyl flooring, hot water tank is owned, furnace and central A/C, freshly painted throughout. Just like new! Total Monthly fees $772.50 include Lot fee $700.00, Property taxes $22.50.water $50.00, sewage charges, garbage and recycle pickup, park maintenance) All measurements approx. Great alternative to Condo living, suitable for retirement or down sizing. (must be 50+ years to own and live here. No rentals permitted) Close to downtown, Southcrest Mall, shopping, Greenwood park and trails.
Property Details
Interior
Features
Main Floor
Living
6.10 x 3.99Cathedral Ceiling / Open Concept
Kitchen
14.20 x 3.90Double Sink / Vinyl Floor / Cathedral Ceiling
Prim Bdrm
6.12 x 4.14Ensuite Bath / W/I Closet / Cathedral Ceiling
2nd Br
3.84 x 3.81Cathedral Ceiling
Exterior
Parking
Garage spaces -
Garage type -
Total parking spaces 2
Property History
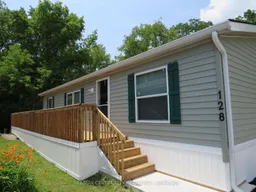 19
19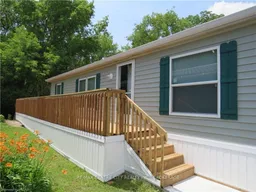 37
37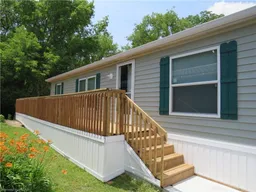 39
39
