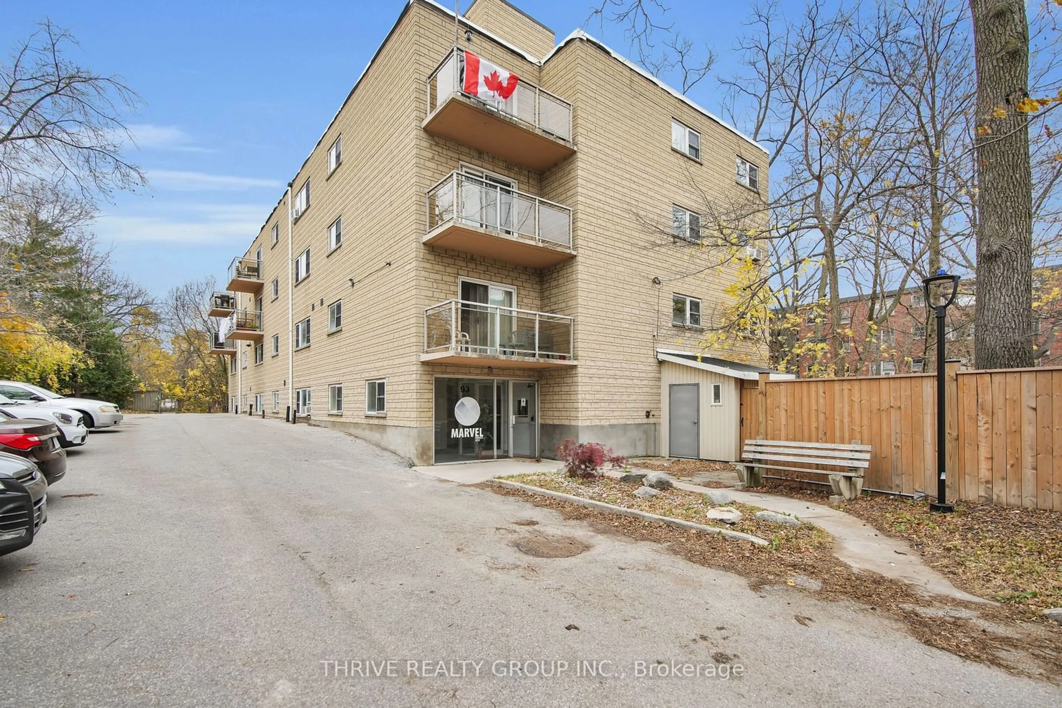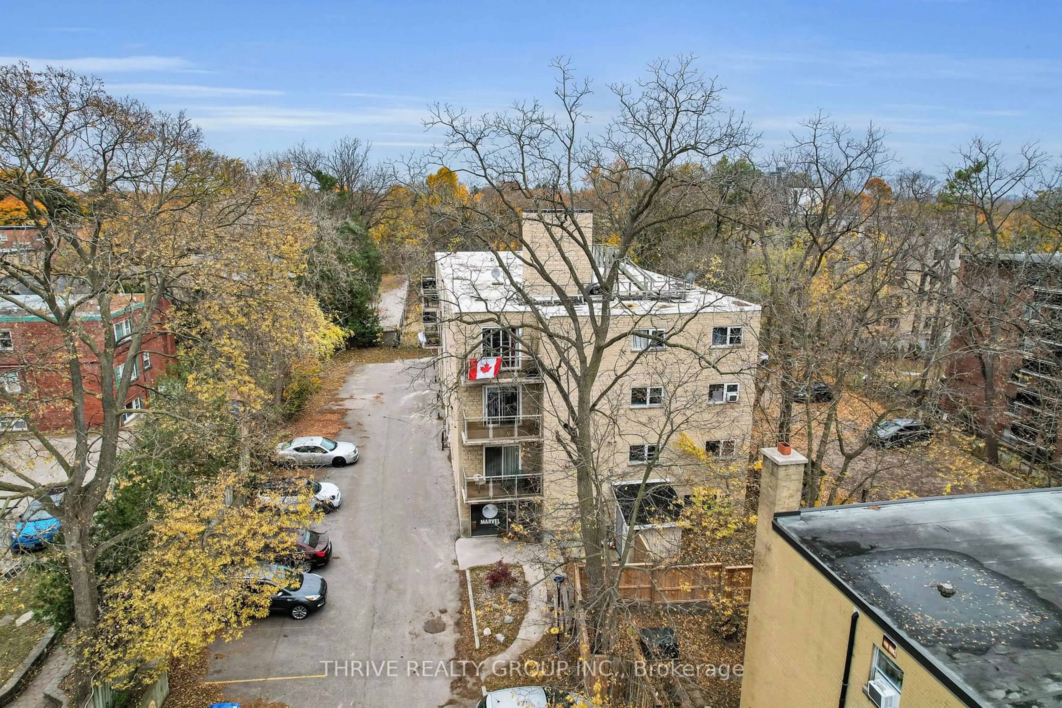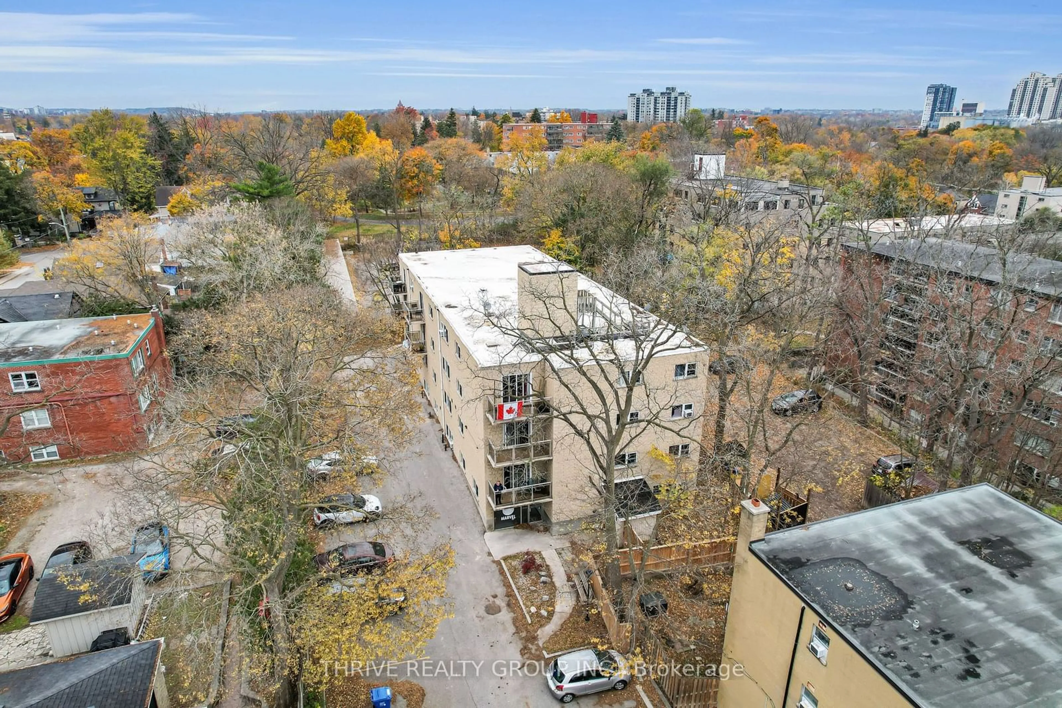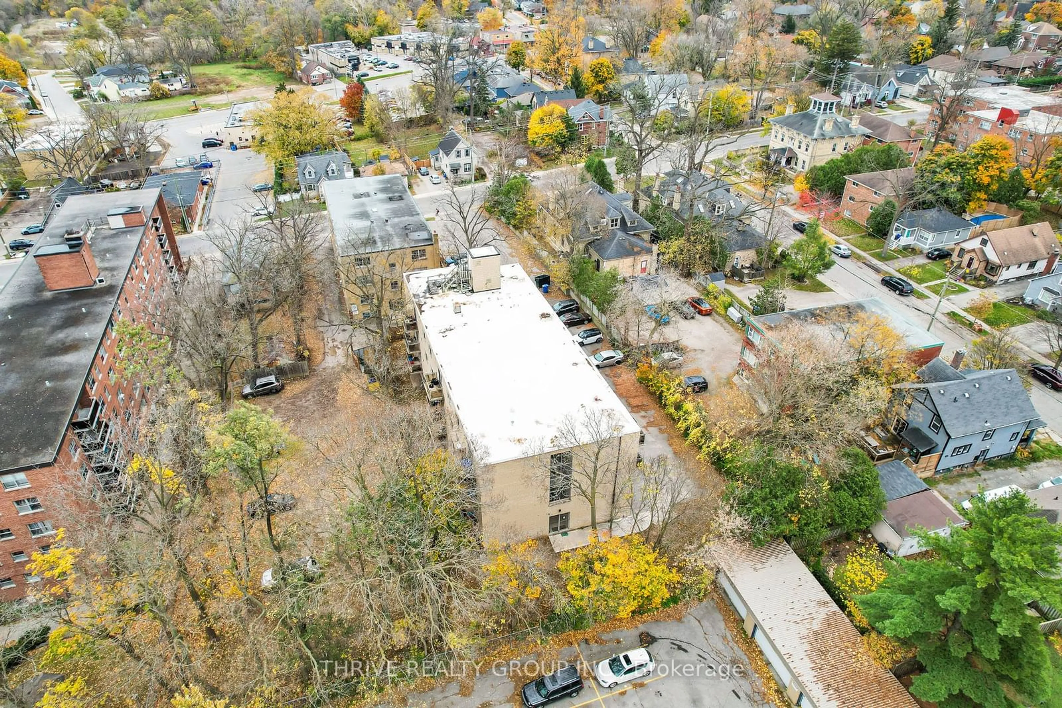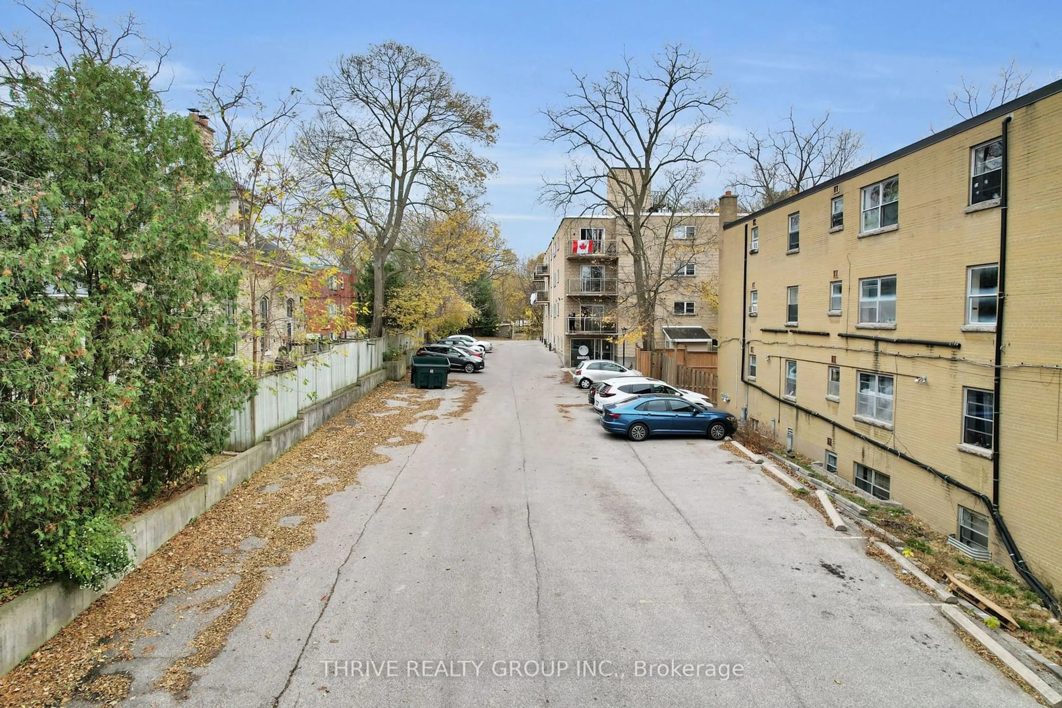93 High St, London, Ontario N6C 4J8
Contact us about this property
Highlights
Estimated ValueThis is the price Wahi expects this property to sell for.
The calculation is powered by our Instant Home Value Estimate, which uses current market and property price trends to estimate your home’s value with a 90% accuracy rate.Not available
Price/Sqft-
Est. Mortgage$19,326/mo
Tax Amount (2023)$44,866/yr
Days On Market109 days
Description
This well-maintained 25-unit multi-family, brick building is a fantastic addition to any real estate portfolio. Nestled in a beautiful and highly sought-after neighborhood, this property is not only a gem for its tenants but also offers strong returns for investors, with a cap rate of approximately 5.5%. Highlights include 25 all-inclusive units, making renting convenient and attractive for tenants. Ample on-site parking for tenants and visitors alike, a rare find in the area. New flat roof installed in 2019, minimizing future maintenance costs. Convenient coin laundry facilities within the building for added tenant convenience and landlord income. With its prime location, solid construction, and amenities, this building is a turnkey investment. Take advantage of the demand in this fantastic neighborhood and the ease of all-inclusive units. Three vacant units await your tenant selection. This is an opportunity that's both attractive and enduring. Don't miss out!
Property Details
Interior
Features
Exterior
Features
Parking
Garage spaces -
Garage type -
Total parking spaces 25
Property History
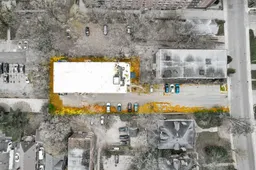
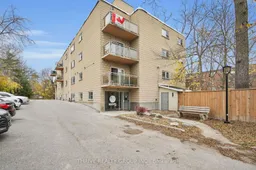 28
28
