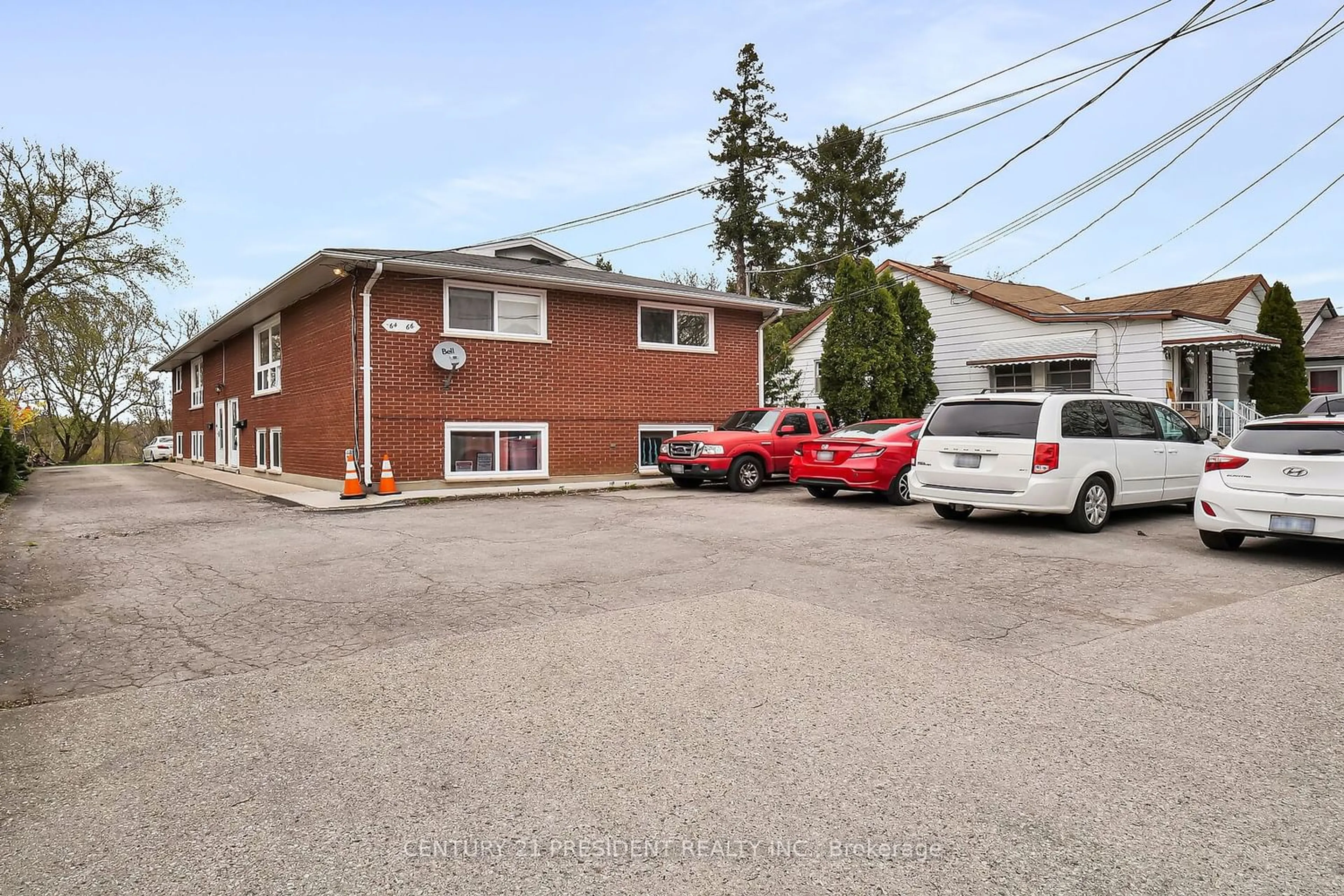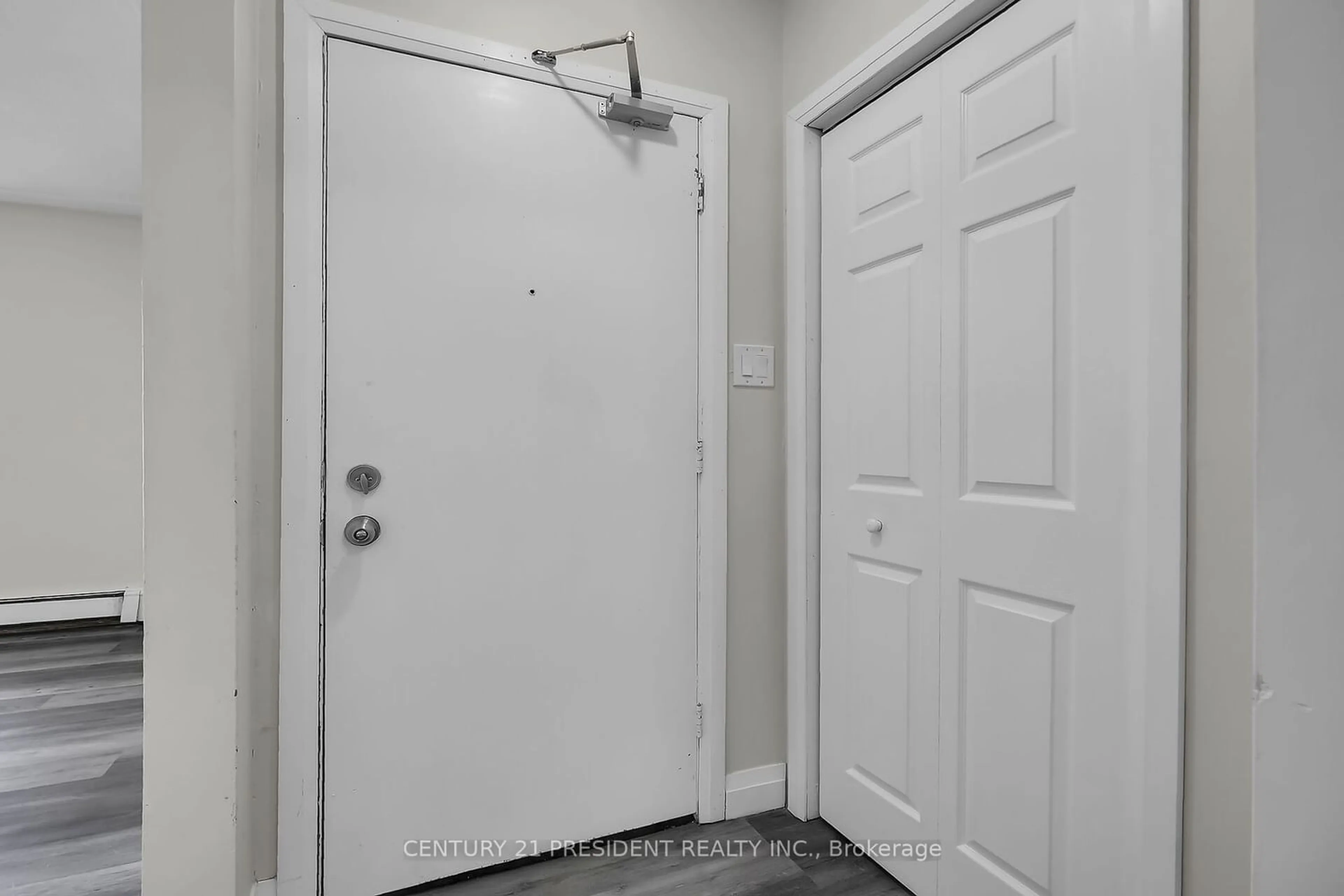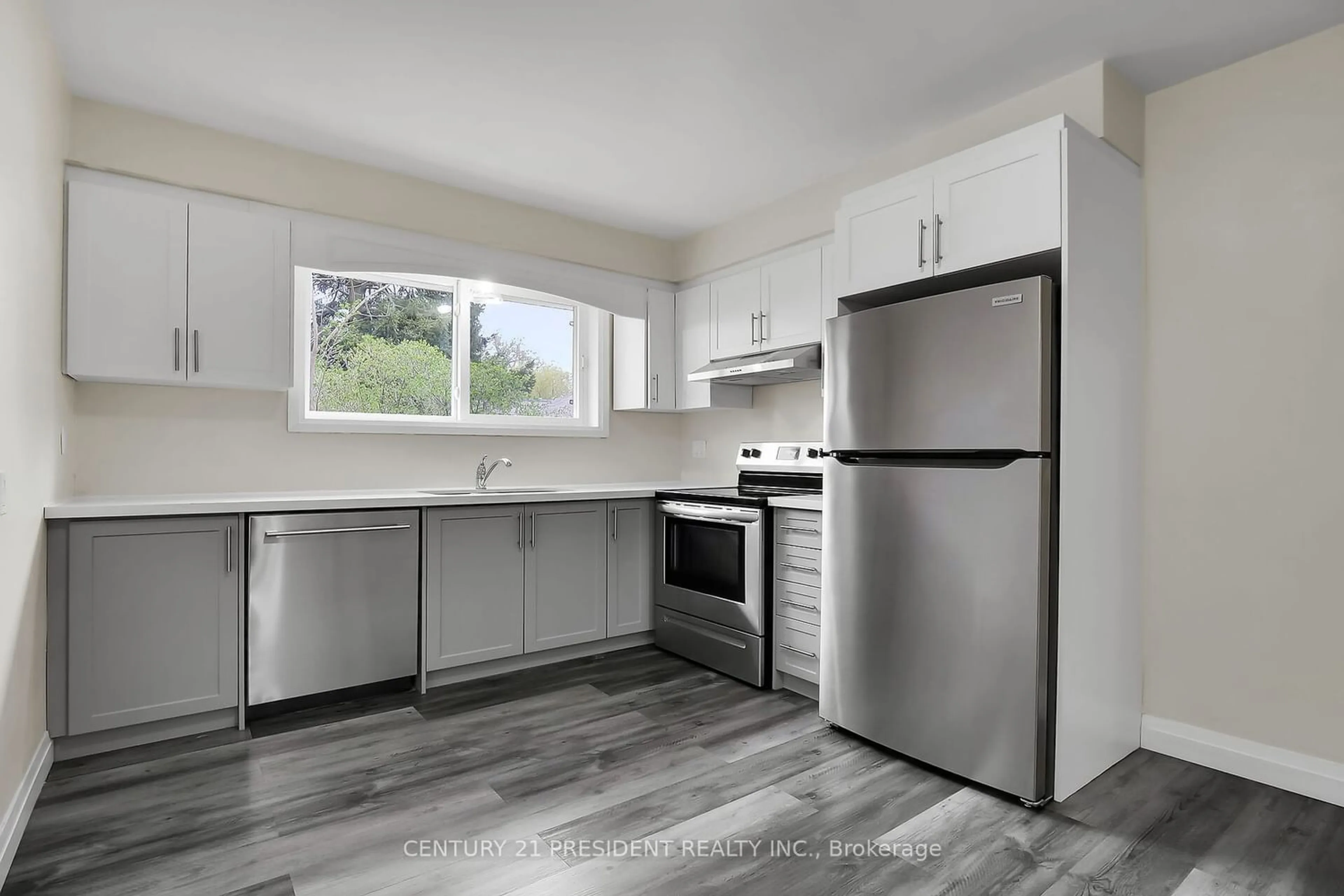66 Weston St, London, Ontario N6C 1R1
Contact us about this property
Highlights
Estimated ValueThis is the price Wahi expects this property to sell for.
The calculation is powered by our Instant Home Value Estimate, which uses current market and property price trends to estimate your home’s value with a 90% accuracy rate.Not available
Price/Sqft-
Est. Mortgage$5,991/mo
Tax Amount (2023)$5,600/yr
Days On Market205 days
Description
Welcome to this purpose-built, all-brick fourplex nestled on a massive 50 X 243' ravine lot. Renovated in 2022, this property boasts two 3-bedroom units and two 2-bedroom units, offering a perfect balance of spaciousness and comfort. The units feature modern finishes and amenities, ensuring a desirable living experience for tenants. With a Gross Annual Rental Income of approximately $95,000, this fourplex presents a lucrative investment opportunity. The brand-new boiler system installed in 2023 adds to the property's appeal, providing efficient heating and hot water for all units. Parking is abundant with space for 8 cars, ensuring convenience for tenants and visitors alike. Additionally, two sets of laundry machines are available on-site, enhancing the overall tenant experience.
Property Details
Interior
Features
Exterior
Features
Parking
Garage spaces -
Garage type -
Total parking spaces 8
Property History
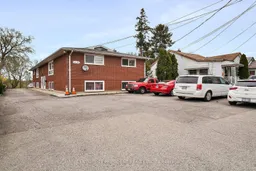 26
26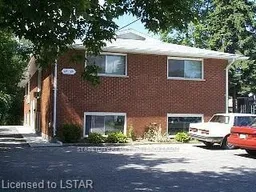 7
7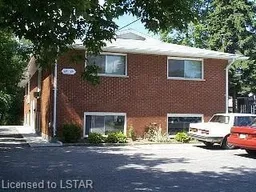 7
7
