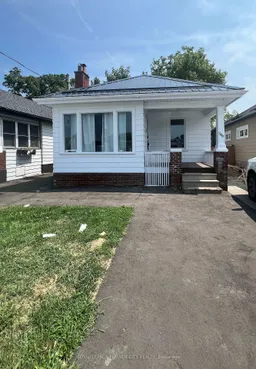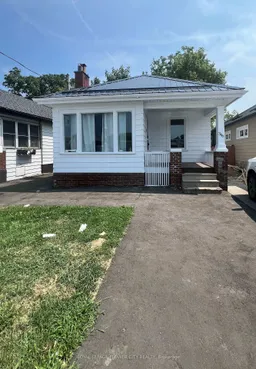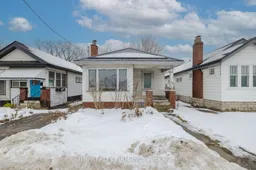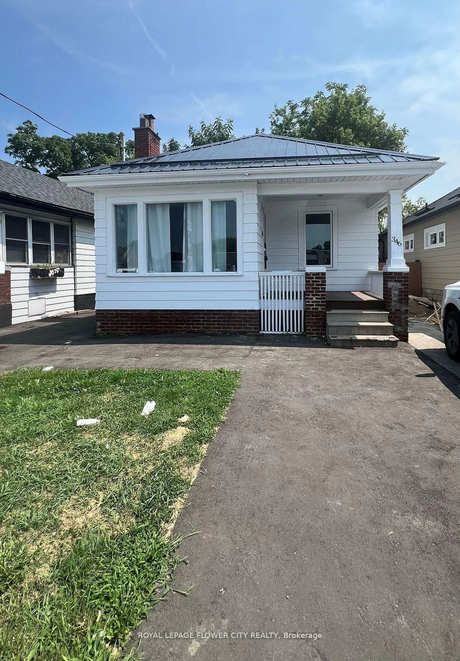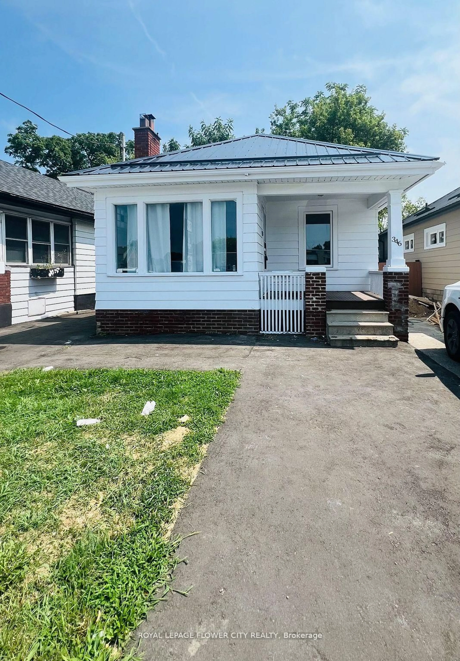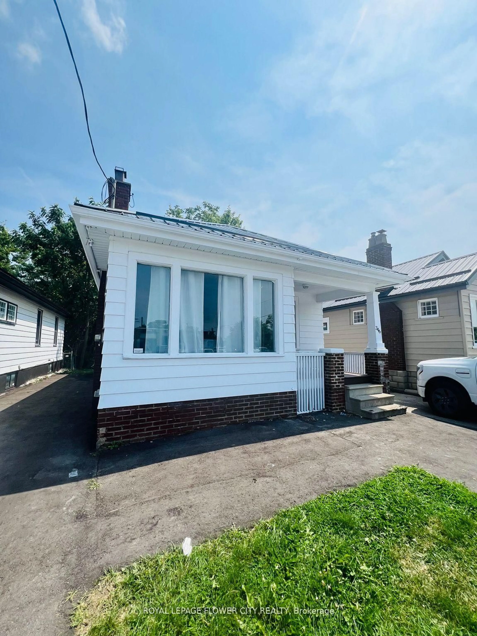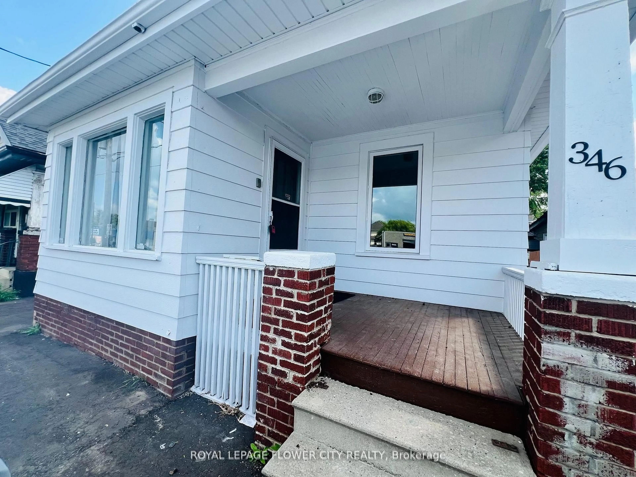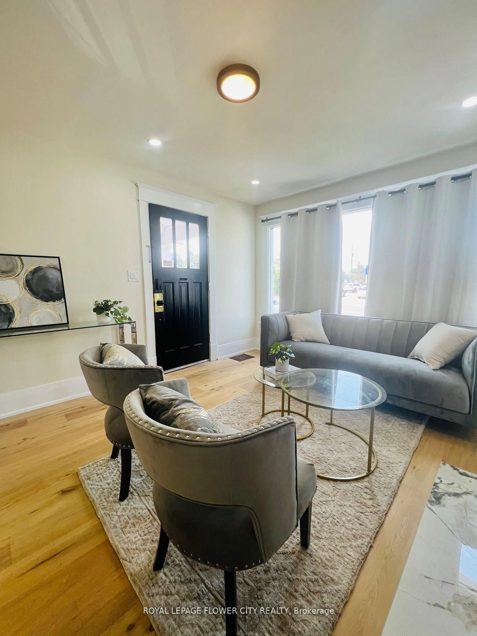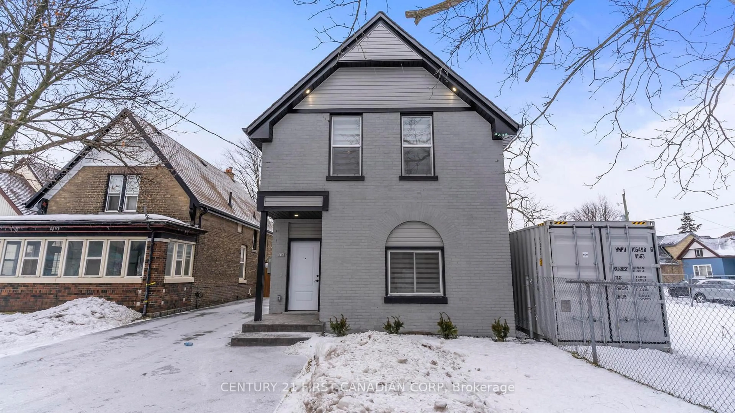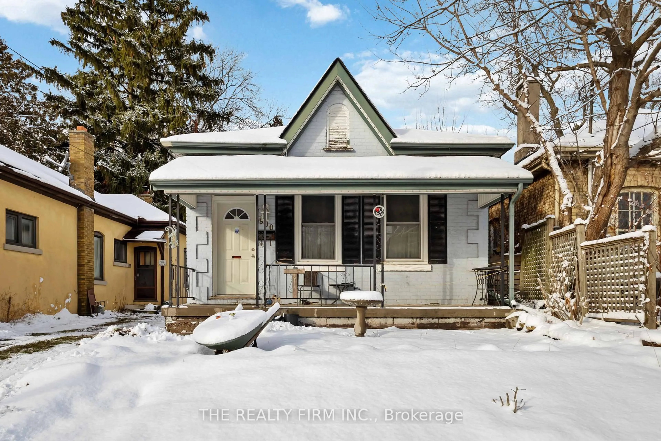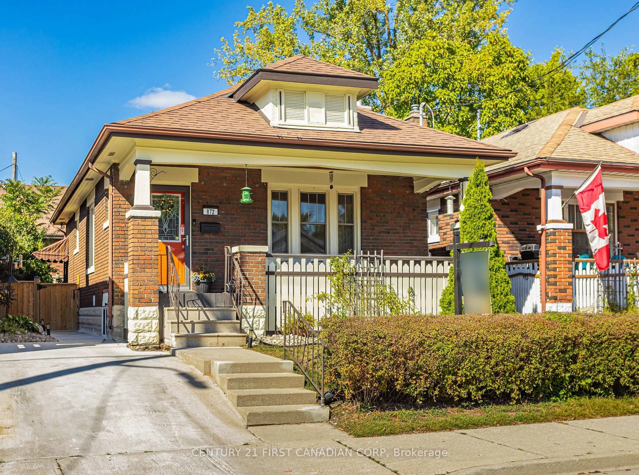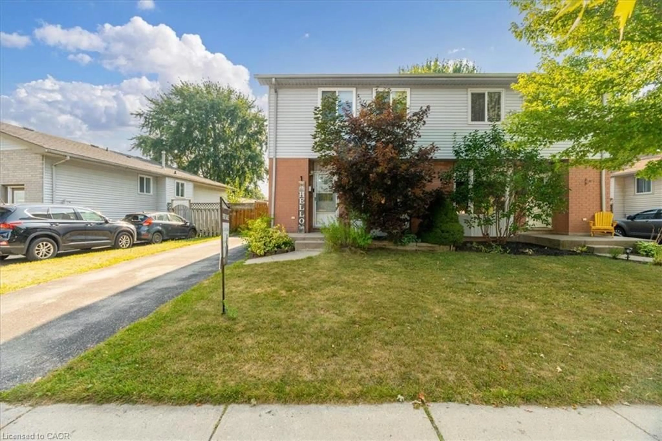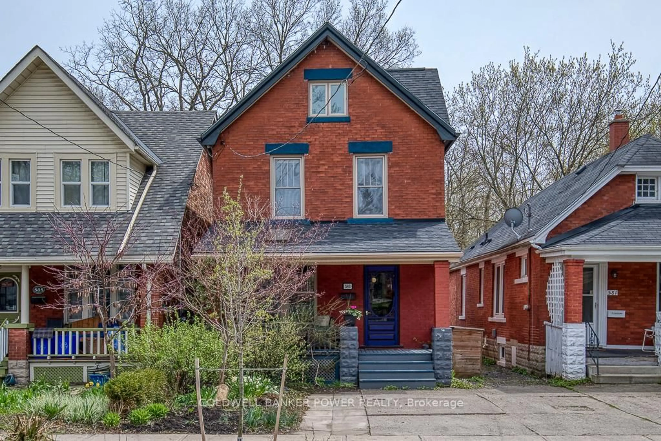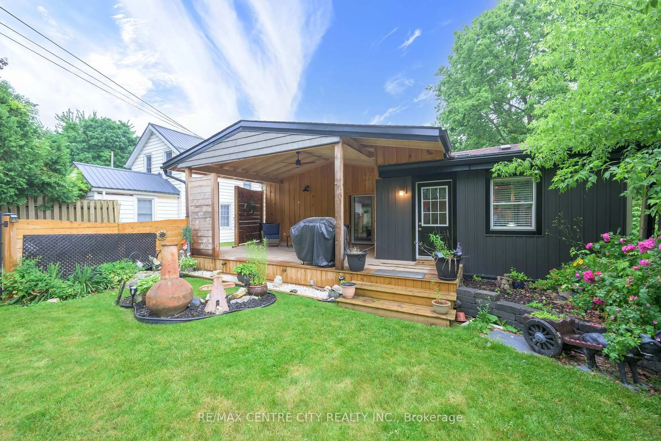346 Wharncliffe Rd, London South, Ontario N6J 2L8
Contact us about this property
Highlights
Estimated valueThis is the price Wahi expects this property to sell for.
The calculation is powered by our Instant Home Value Estimate, which uses current market and property price trends to estimate your home’s value with a 90% accuracy rate.Not available
Price/Sqft$454/sqft
Monthly cost
Open Calculator
Description
This charming 3-bedroom, 1-bathroom home has been beautifully updated from top to bottom. Enjoy a bright open-concept layout featuring a brand-new kitchen with modern finishes, stylish flooring, and an updated bathroom. The separate entrance to the basement offers great potential for future development or an in-law suite. Outside, you'll find an extended driveway providing ample parking and convenience. Ideally located close to shopping, schools, parks, and transit - this home is perfect for first-time buyers, families, or investors alike. Just minutes from Highway 401 & 402, and close to Costco, Home Depot, Tim Hortons, grocery stores schools, and parks-this location offers unbeatable convenience with everything at your doorstep. Whether you're looking to move in or rent out, this affordable home is a smart investment in a growing part of the city.
Property Details
Interior
Features
Main Floor
Living
4.17 x 3.37Br
3.23 x 2.92Dining
3.61 x 3.37Kitchen
3.08 x 3.37Exterior
Features
Parking
Garage spaces -
Garage type -
Total parking spaces 4
Property History
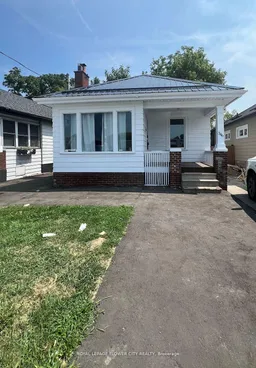 30
30