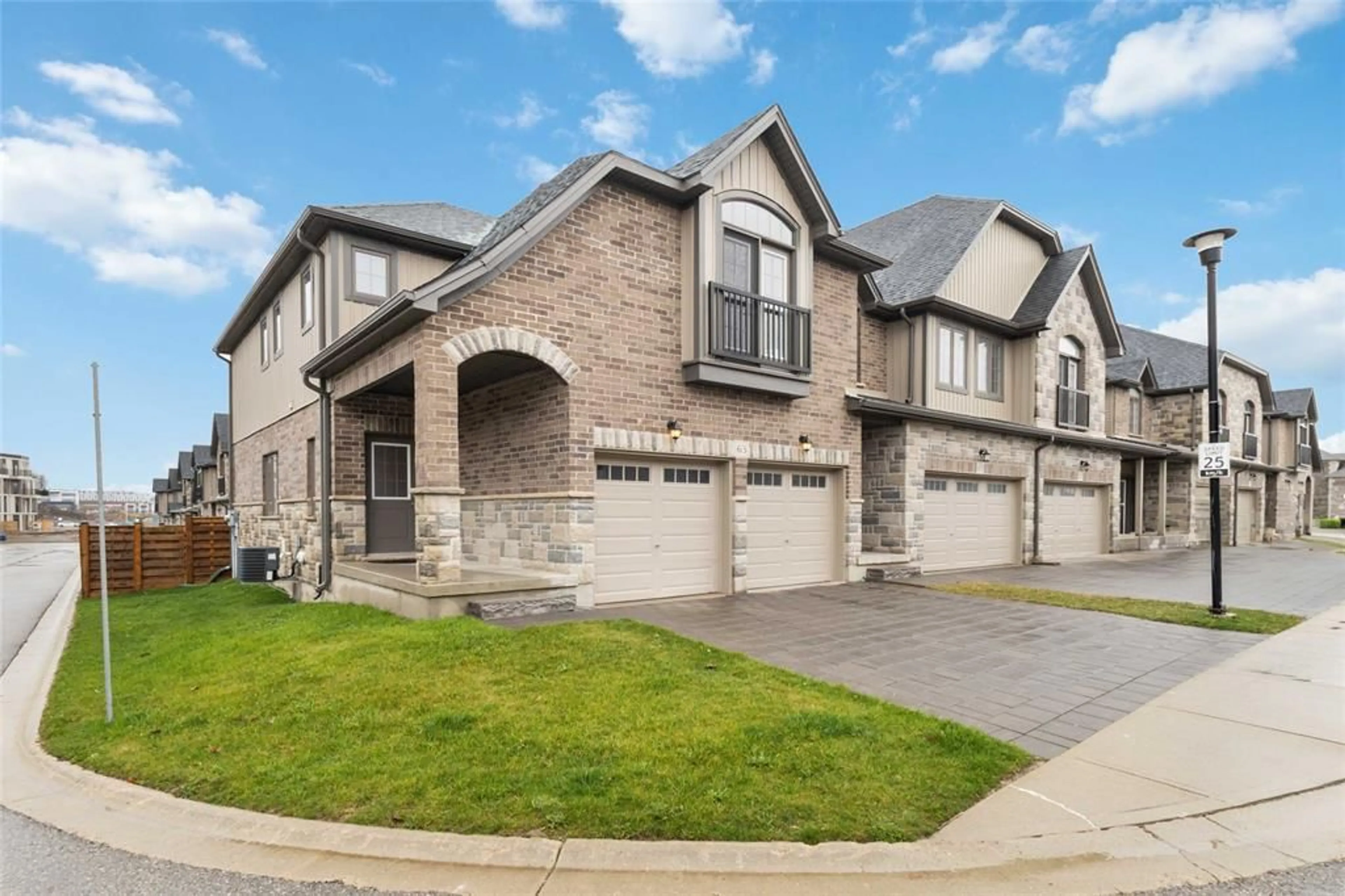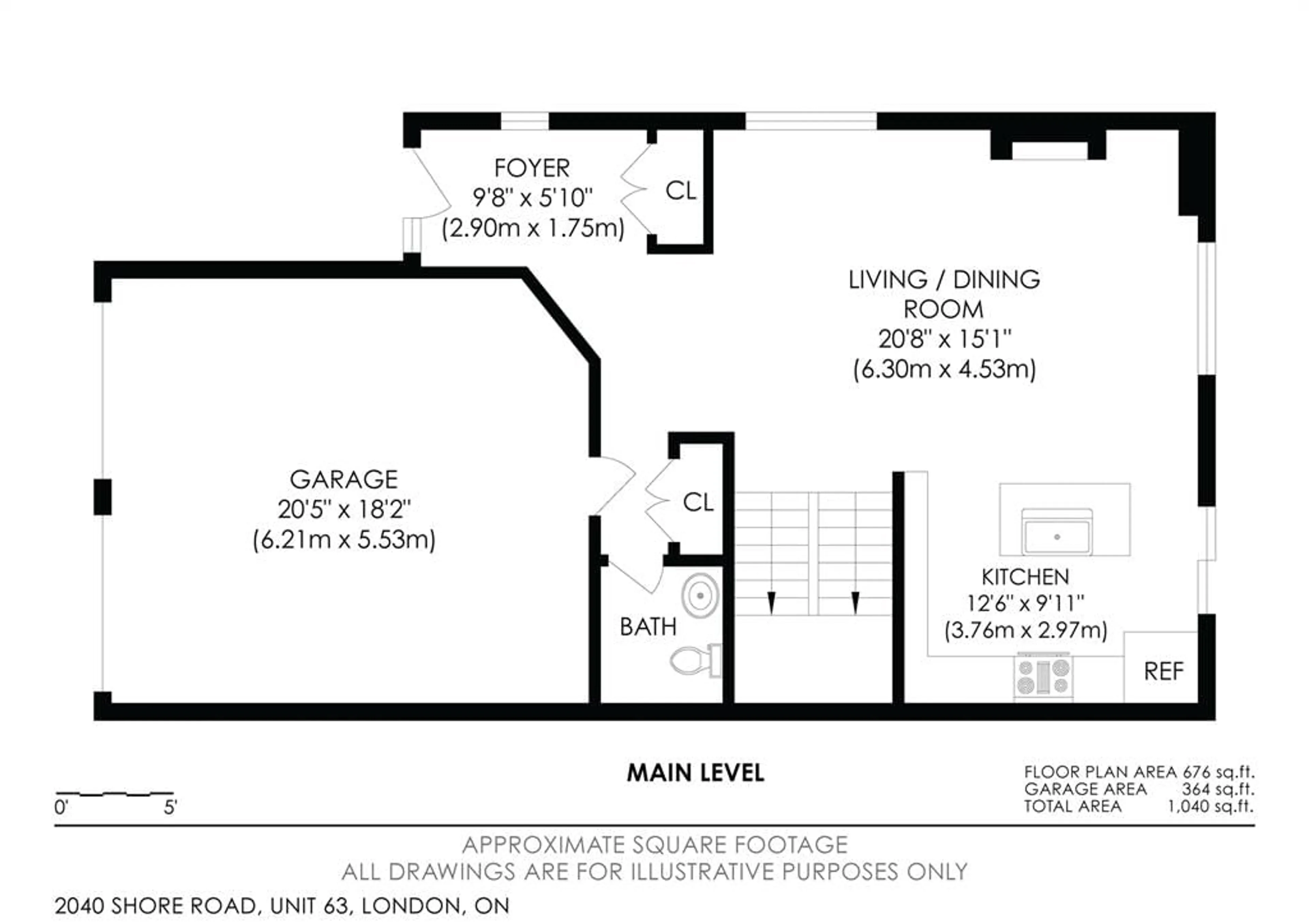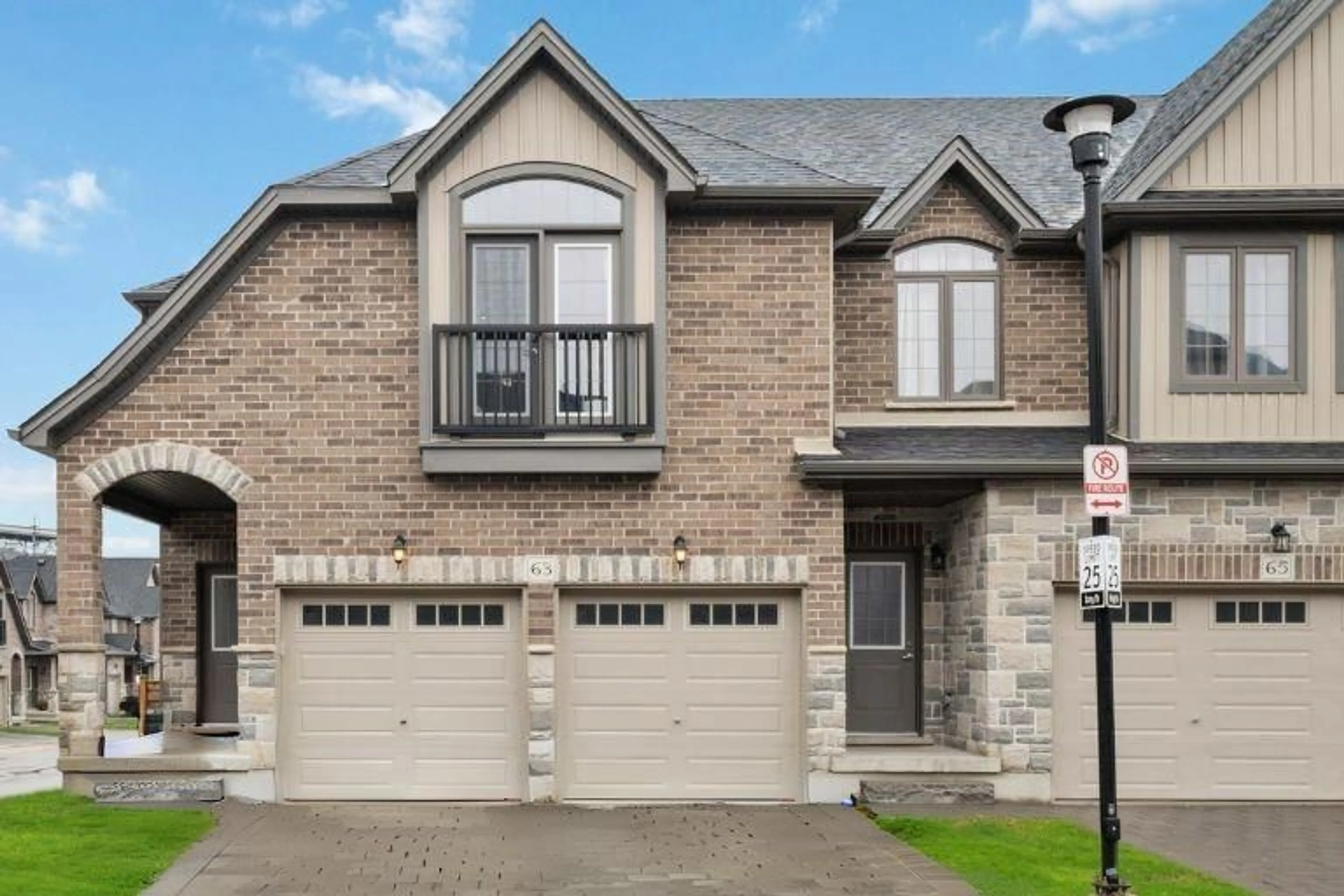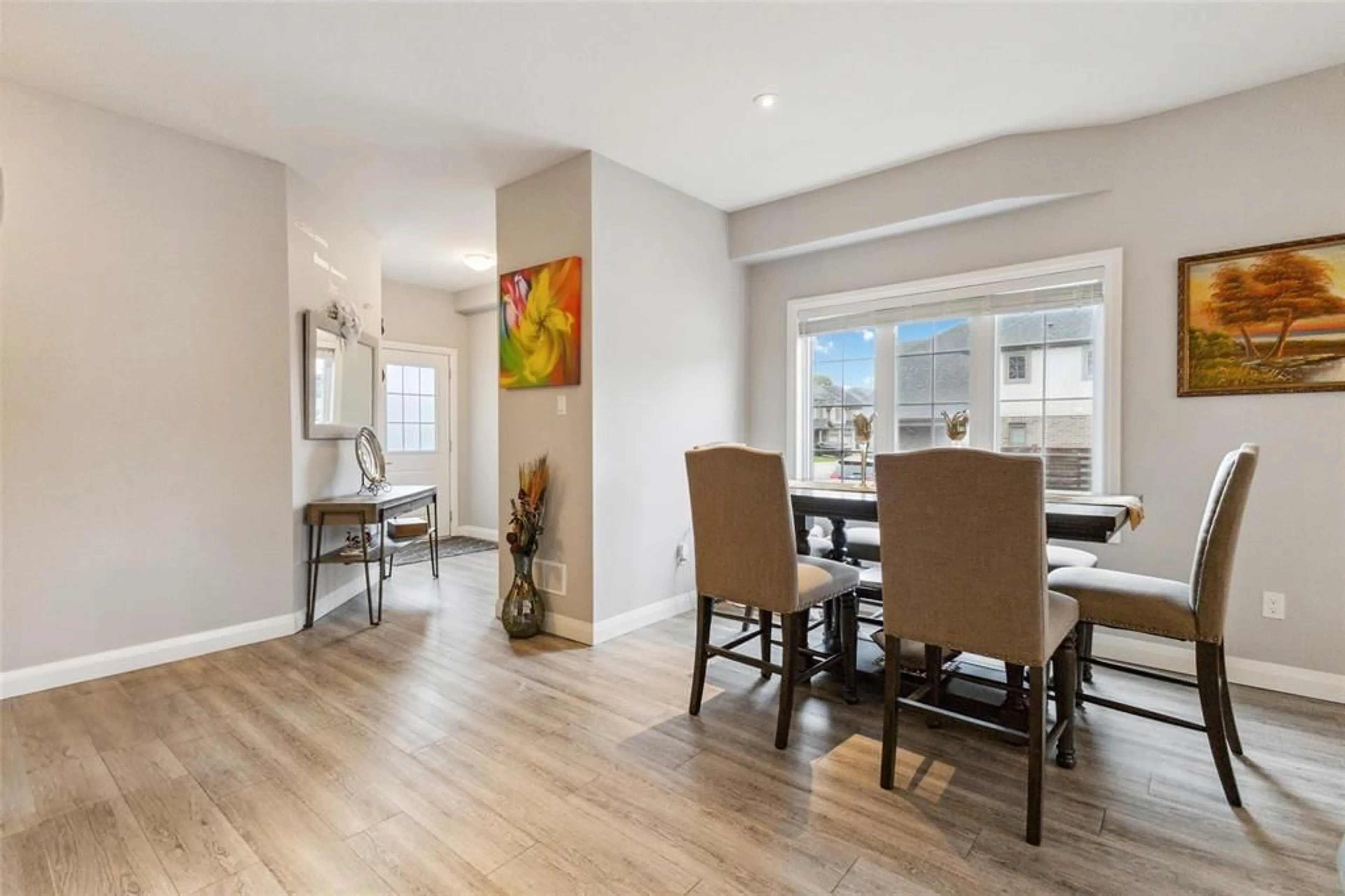2040 SHORE Rd #63, London, Ontario N6K 0G3
Contact us about this property
Highlights
Estimated ValueThis is the price Wahi expects this property to sell for.
The calculation is powered by our Instant Home Value Estimate, which uses current market and property price trends to estimate your home’s value with a 90% accuracy rate.Not available
Price/Sqft$306/sqft
Est. Mortgage$3,092/mo
Maintenance fees$113/mo
Tax Amount (2023)$4,590/yr
Days On Market212 days
Description
Corner end unit freehold townhome in sought-after Riverbend Community and West 5 development, within walking distance to trails, green space, and local businesses. Inside discover open concept living, 9 ft ceilings and abundant natural light throughout. The kitchen showcases timeless elegance and stainless steel appliances. Upstairs, the oversized primary bedroom (18 ft by 18 ft) features a Juliet lookout, generous walk-in closet, and luxurious 4-PC ensuite. Upstairs laundry and an additional 4-PC bathroom, plus two more generous sized bedrooms each with a spacious closet and large windows. The lower level boasts a finished basement, whether you crave a cozy rec room, play room, home gym, or an office area, the possibilities are endless. Ample parking for 4 vehicles, 2-car garage (20 ft by 18 ft). The backyard is fully fenced in, with a back deck perfect for entertaining plus natural gas hookup for your BBQ. Situated close to schools, shopping, restaurants, golf courses and parks.
Property Details
Interior
Features
MAIN LEVEL Floor
LIVING RM / DINING RM COMBO
20.8 x 15.01KITCHEN
12.6 x 9.11FOYER
9.8 x 6.72 PC. BATHROOM
Exterior
Parking
Garage spaces -
Garage type -
Total parking spaces 4




