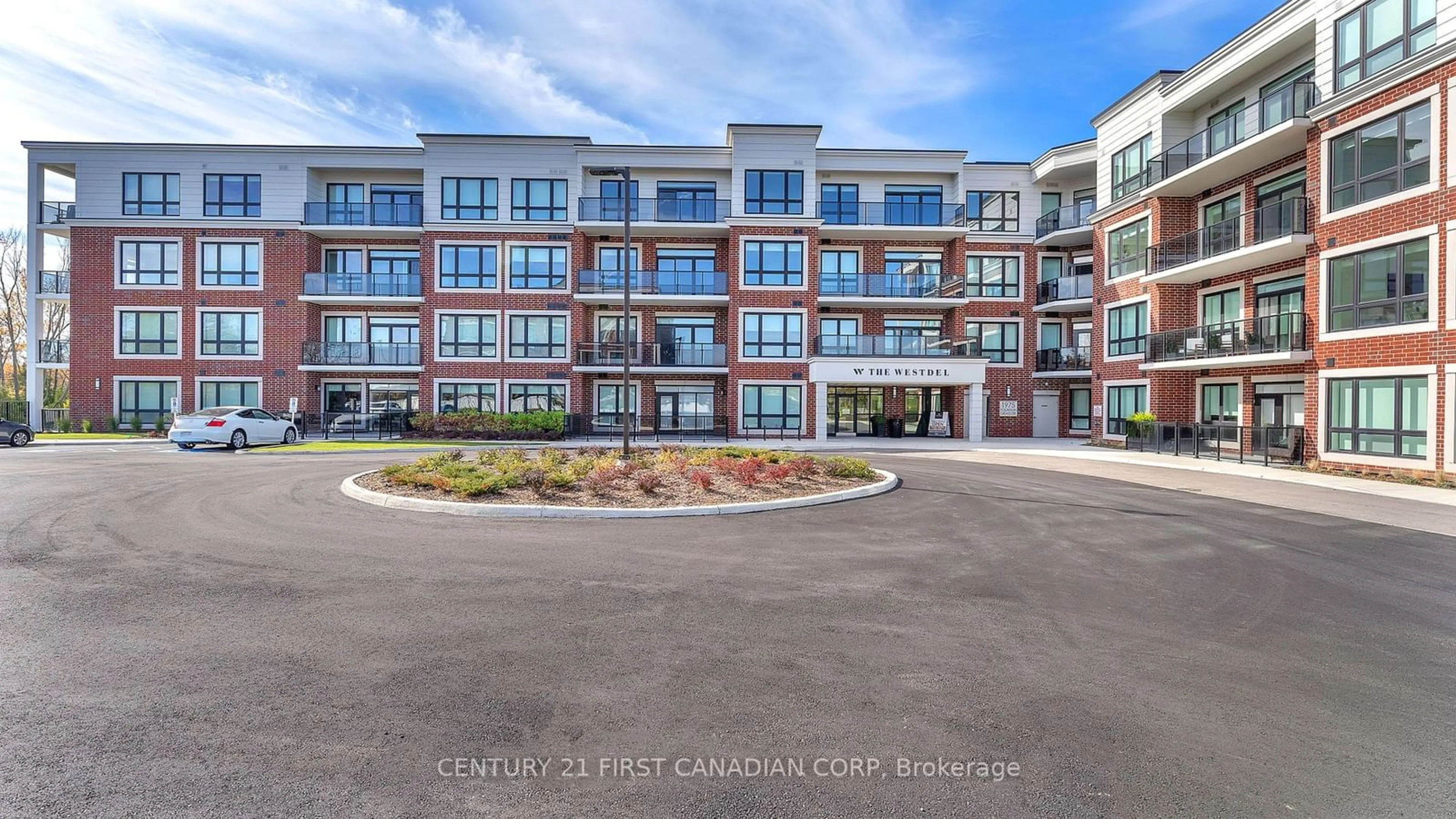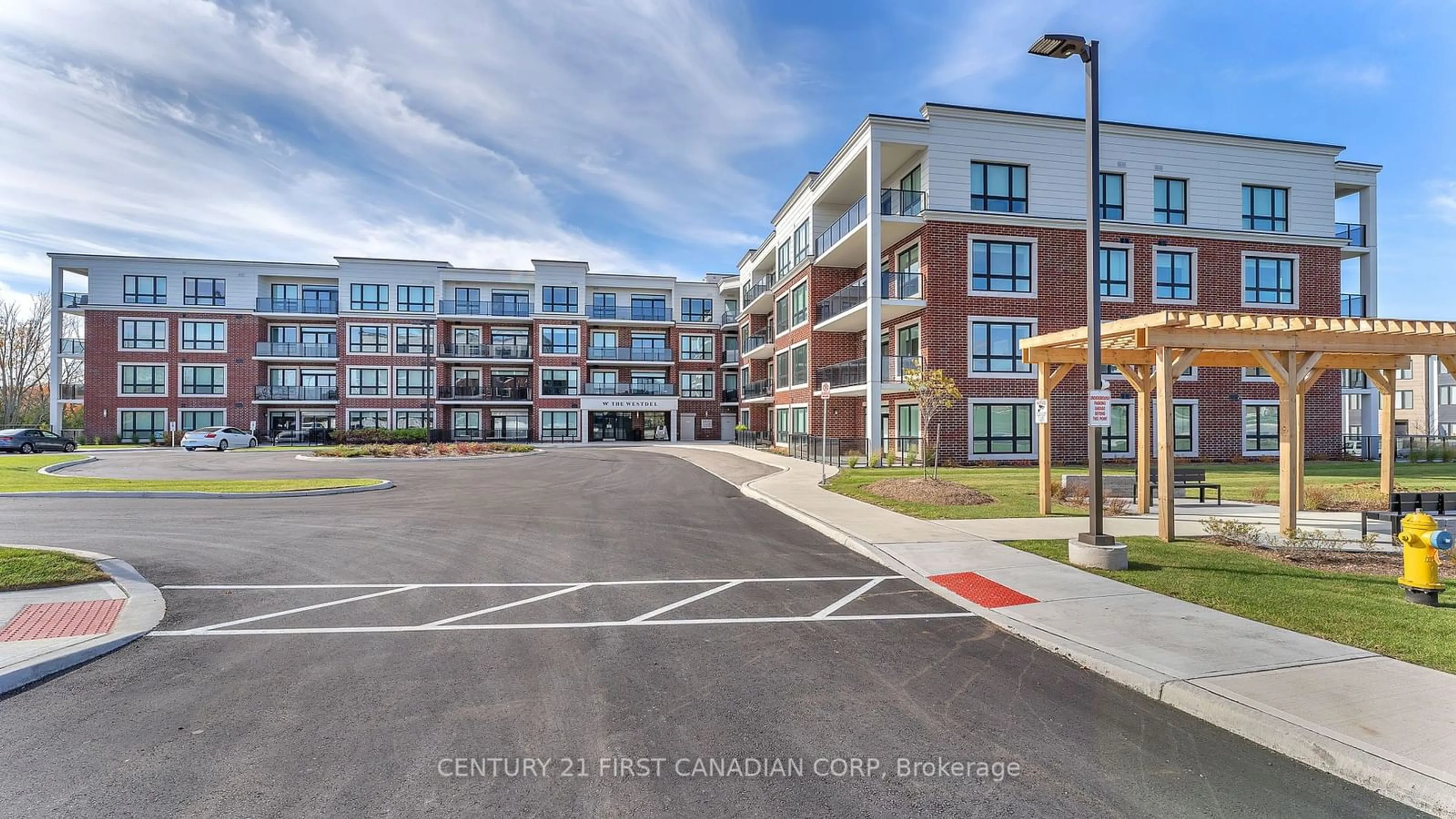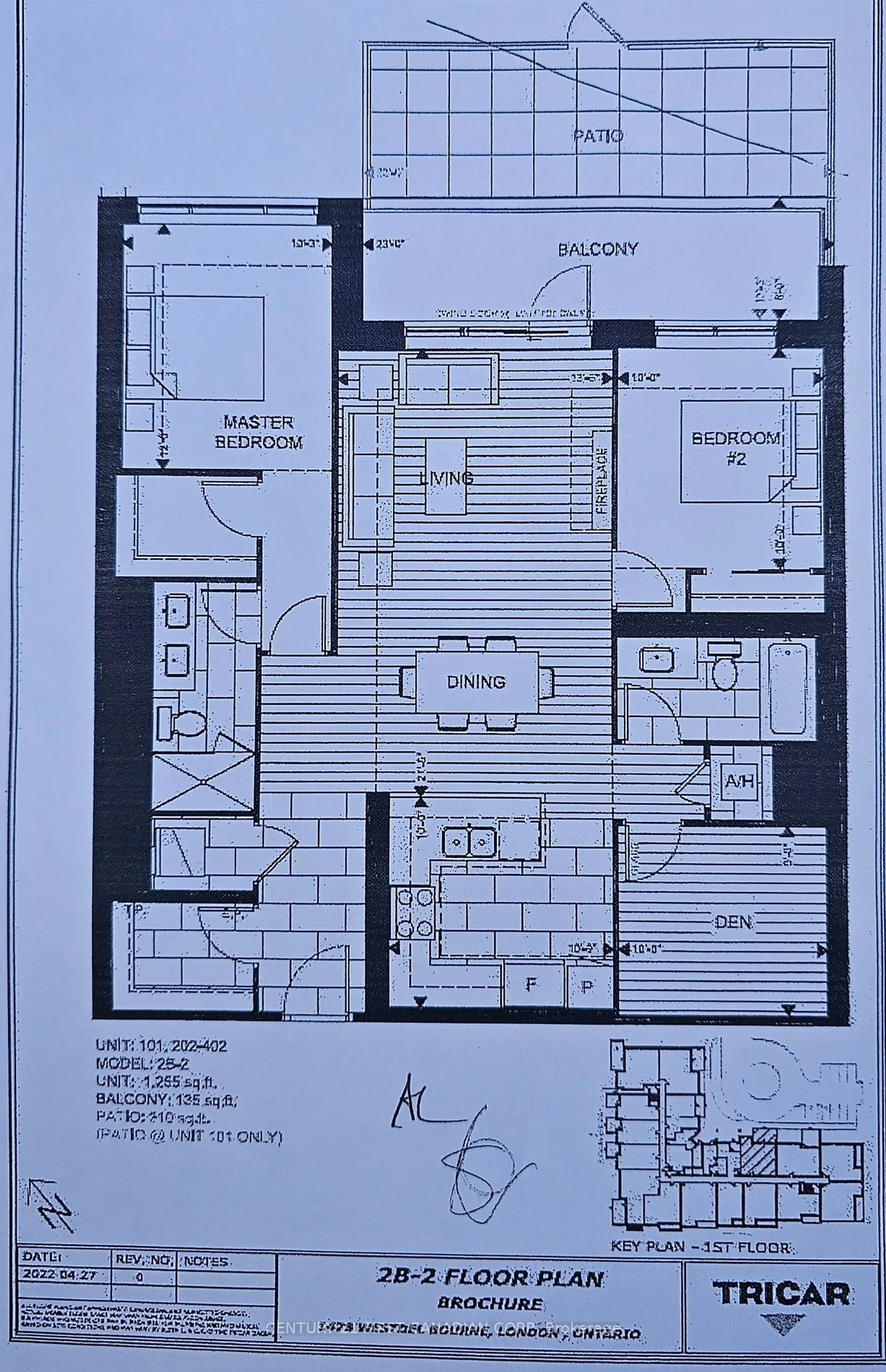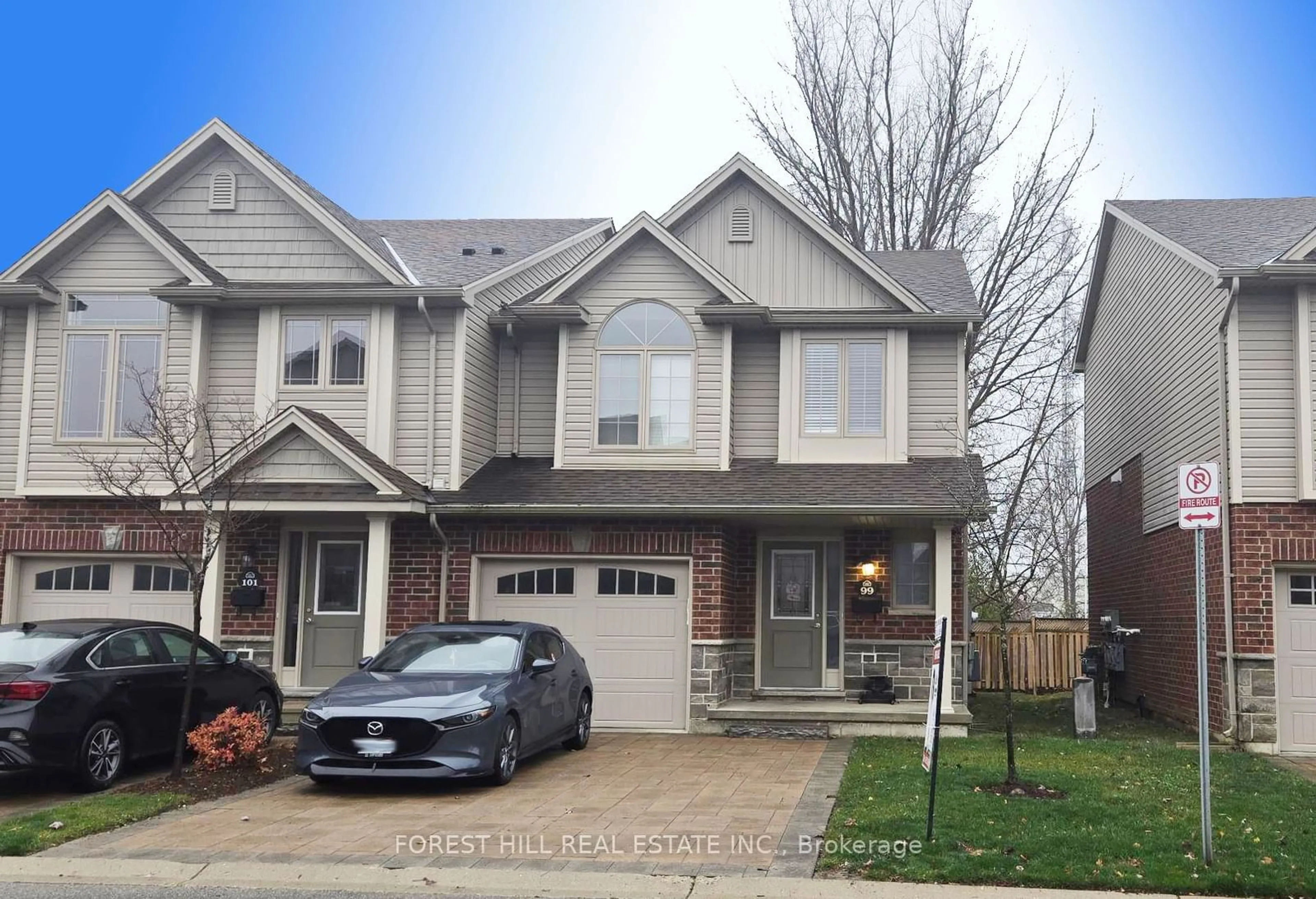1975 Fountain Grass Dr #402, London, Ontario N6K 0M3
Contact us about this property
Highlights
Estimated ValueThis is the price Wahi expects this property to sell for.
The calculation is powered by our Instant Home Value Estimate, which uses current market and property price trends to estimate your home’s value with a 90% accuracy rate.Not available
Price/Sqft$507/sqft
Est. Mortgage$2,813/mo
Maintenance fees$562/mo
Tax Amount (2024)-
Days On Market23 days
Description
Welcome to London's most desirable area of South West London, in one of the best boutique style apartments condominiums by "TRICAR". You can see and feel the luxury the moment you step inside this warm and inviting foyer adorned with designer furnishings. Galore of amenities include 2Pickle Ball Courts, Gym, Guest Suites, Media Room, Party room and many sitting areas in the common lounge. This floor plan design includes 2 bedrooms + 1 den and 2 full bathrooms in 1255 square feet of luxurious living space plus a 135 sq ft balcony. Unit features include beautiful pot lights, Barzotti cabinetry, quartz countertops, and engineered hardwood floors throughout, plenty of storage space with Walk-in coast Closet. Parking on P1#97, Storage Locker P1#133, is included. Heat and water are included in the Condo Fees. Enjoy the lifestyle of worry free EXECUTIVE living. VACANT AND EASY TO SHOW.
Property Details
Interior
Features
Main Floor
Kitchen
3.05 x 3.05Living
6.40 x 3.96Prim Bdrm
3.05 x 3.662nd Br
3.05 x 3.05Exterior
Features
Parking
Garage spaces 1
Garage type Underground
Other parking spaces 0
Total parking spaces 1
Condo Details
Amenities
Bbqs Allowed, Games Room, Guest Suites, Indoor Pool, Party/Meeting Room, Visitor Parking
Inclusions
Property History
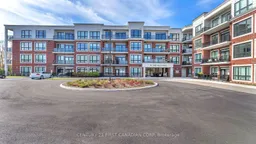 35
35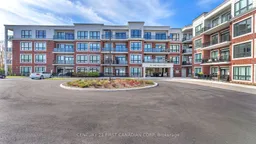 39
39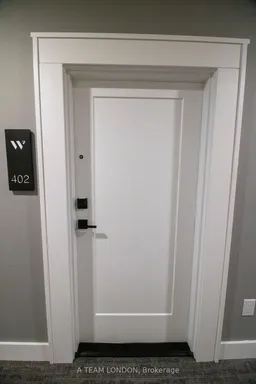 18
18
