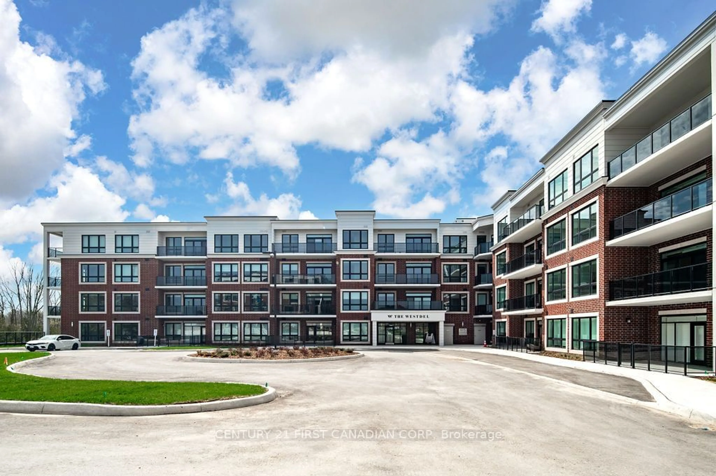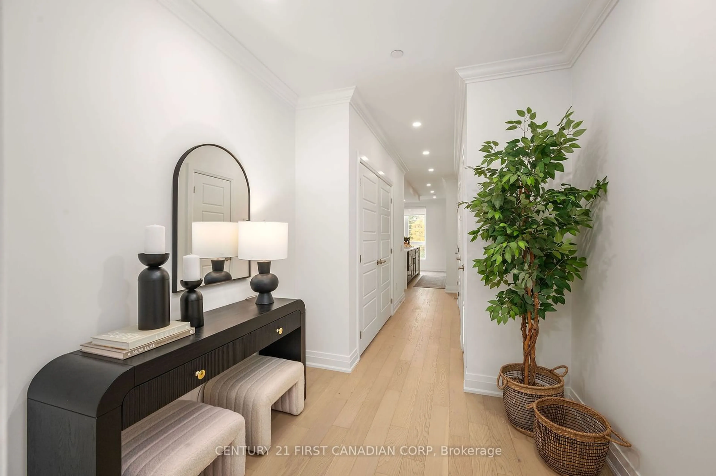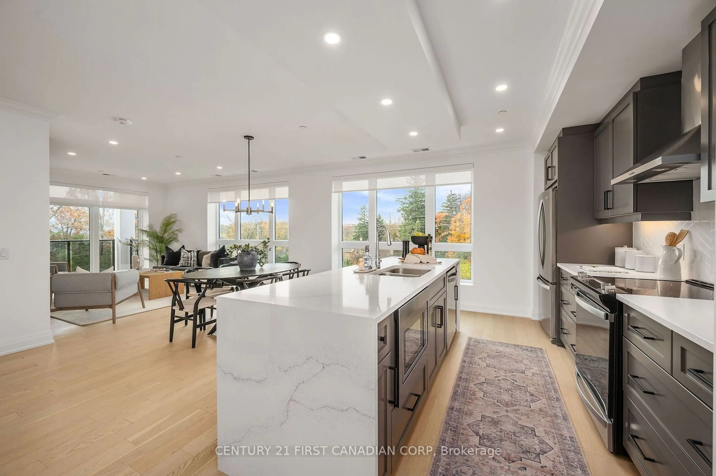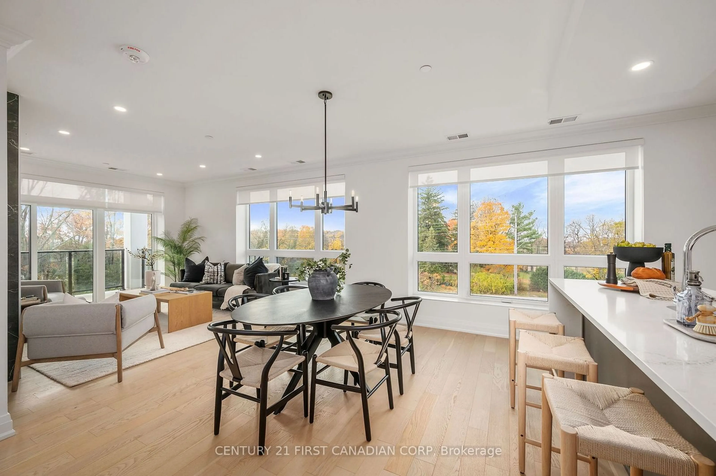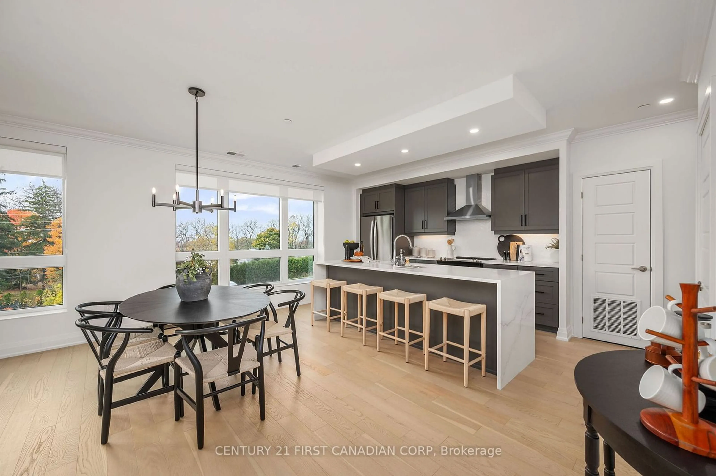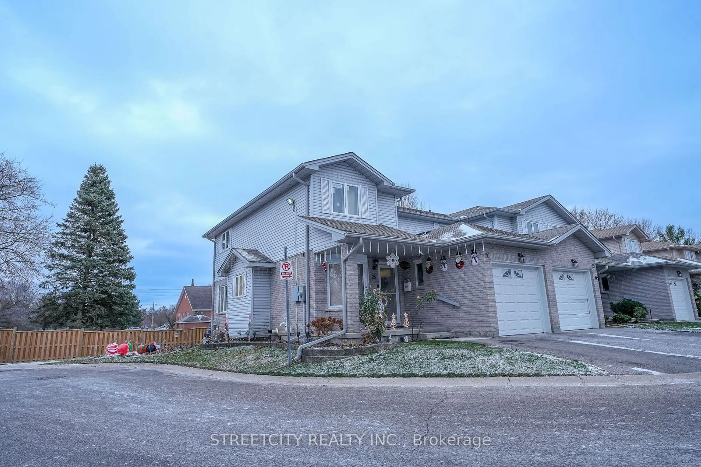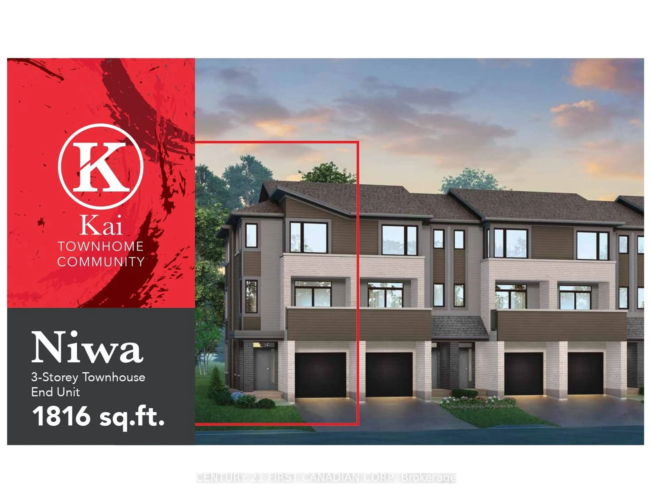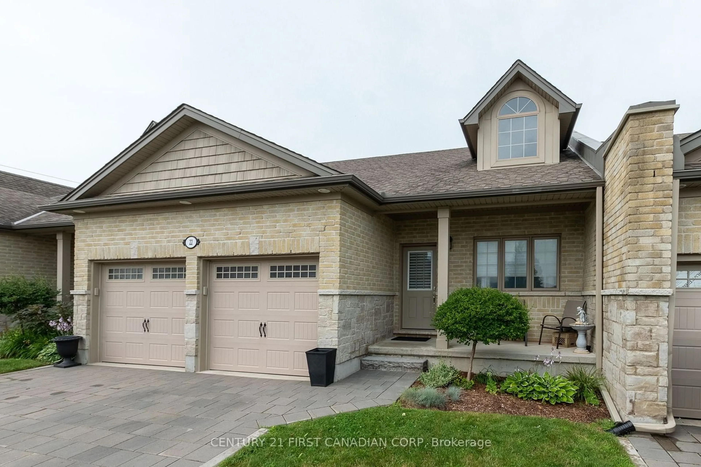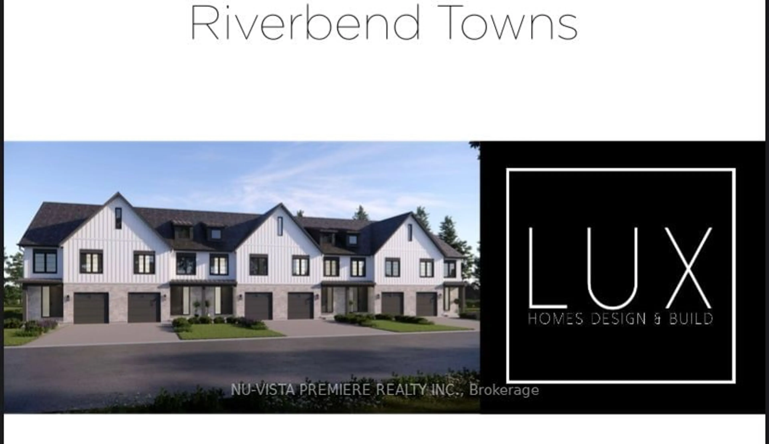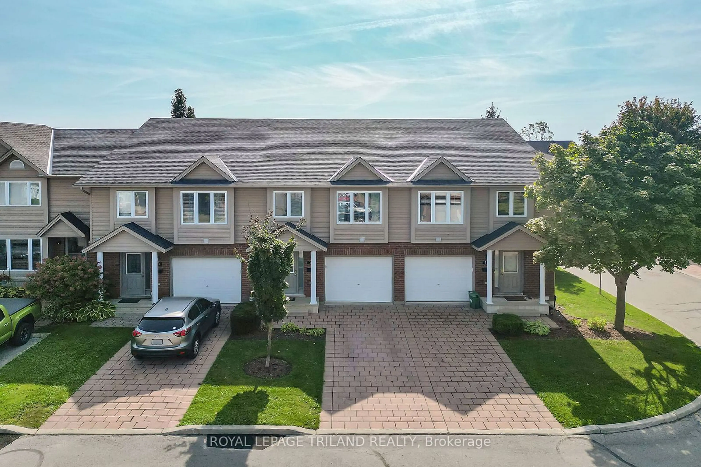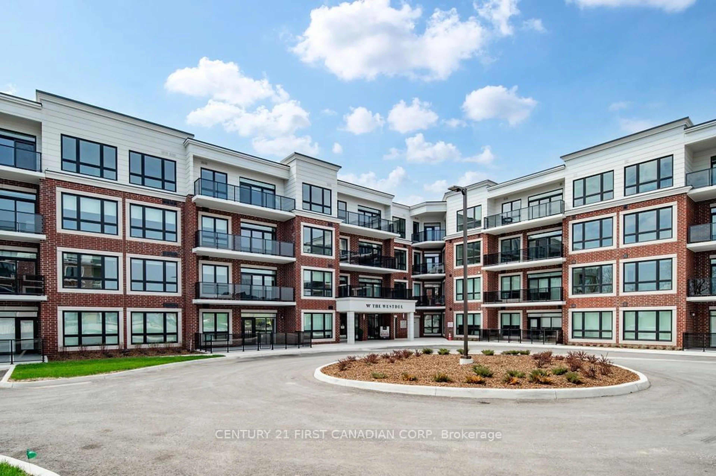1975 Fountain Grass Dr #205, London, Ontario N6K 0M3
Contact us about this property
Highlights
Estimated ValueThis is the price Wahi expects this property to sell for.
The calculation is powered by our Instant Home Value Estimate, which uses current market and property price trends to estimate your home’s value with a 90% accuracy rate.Not available
Price/Sqft$478/sqft
Est. Mortgage$3,066/mo
Maintenance fees$633/mo
Tax Amount (2024)-
Days On Market68 days
Description
Welcome to your dream lifestyle! This exquisite 2-bedroom, 2-bathroom condo offers breathtaking views from the coveted southwest corner of the Westdel Condominiums. Enjoy abundant natural light flooding through floor to ceiling windows, highlighting the open-concept living space that's perfect for entertaining. The modern kitchen includes stainless steel appliances, custom Barzotti cabinetry, and a spacious island. Relax in the elegantly designed living area, or step out onto your private balcony to soak in spectacular sunsets. The spacious primary suite can fit a king size bed, and large furniture, and features a luxurious ensuite bathroom and ample closet space. With high-end finishes throughout, and upscale amenities including a fitness center, theatre room, guest suite, Residents lounge, and 2 pickle ball courts, this condo offers an unparalleled lifestyle in London Ontario. Located in a quiet pocket of the Warbler Woods neighborhood, The Westdel is close to dining, shopping, and London's trail system. This is the ideal place to call home. Don't miss your chance to experience luxury living at its finest! Model Suites Open Tuesday - Saturday 12-4pm or schedule your private showing today!
Property Details
Interior
Features
Main Floor
Bathroom
3.00 x 1.50Kitchen
3.90 x 2.60Living
7.10 x 3.60Br
4.50 x 4.10Exterior
Features
Parking
Garage spaces 1
Garage type Underground
Other parking spaces 0
Total parking spaces 1
Condo Details
Amenities
Bbqs Allowed, Bike Storage, Exercise Room, Media Room, Party/Meeting Room, Visitor Parking
Inclusions

