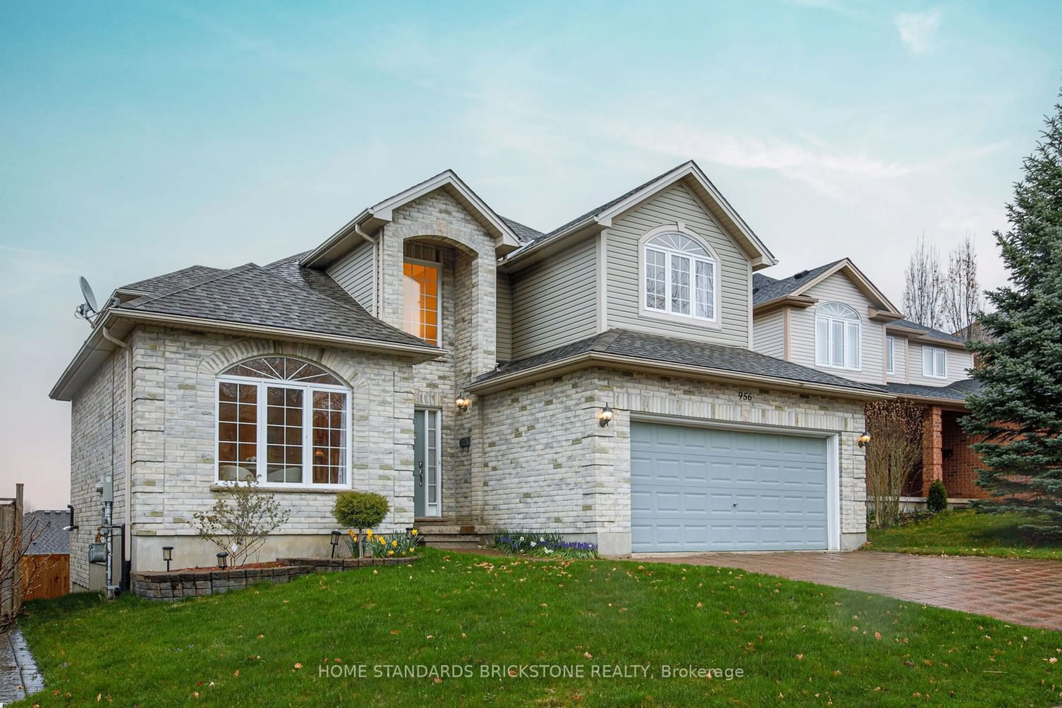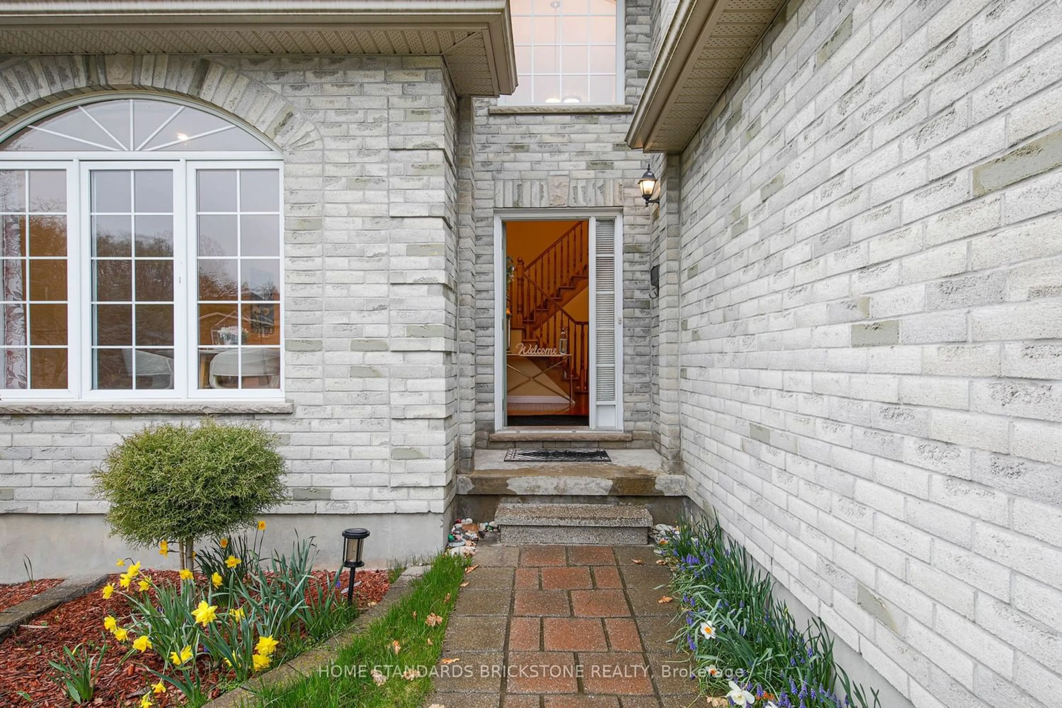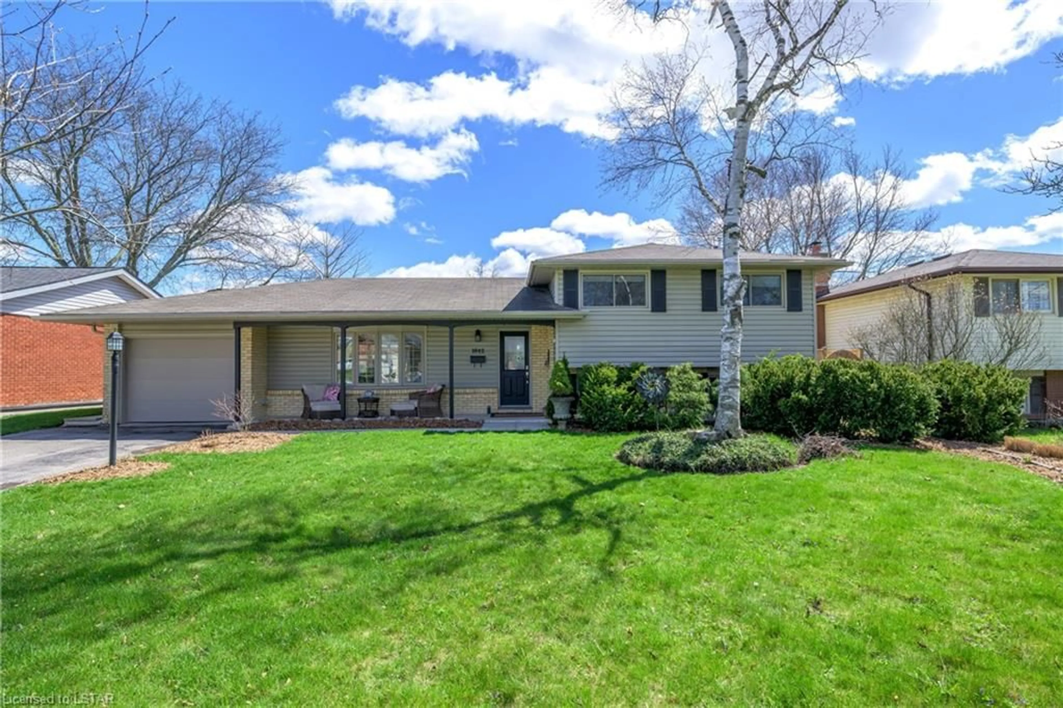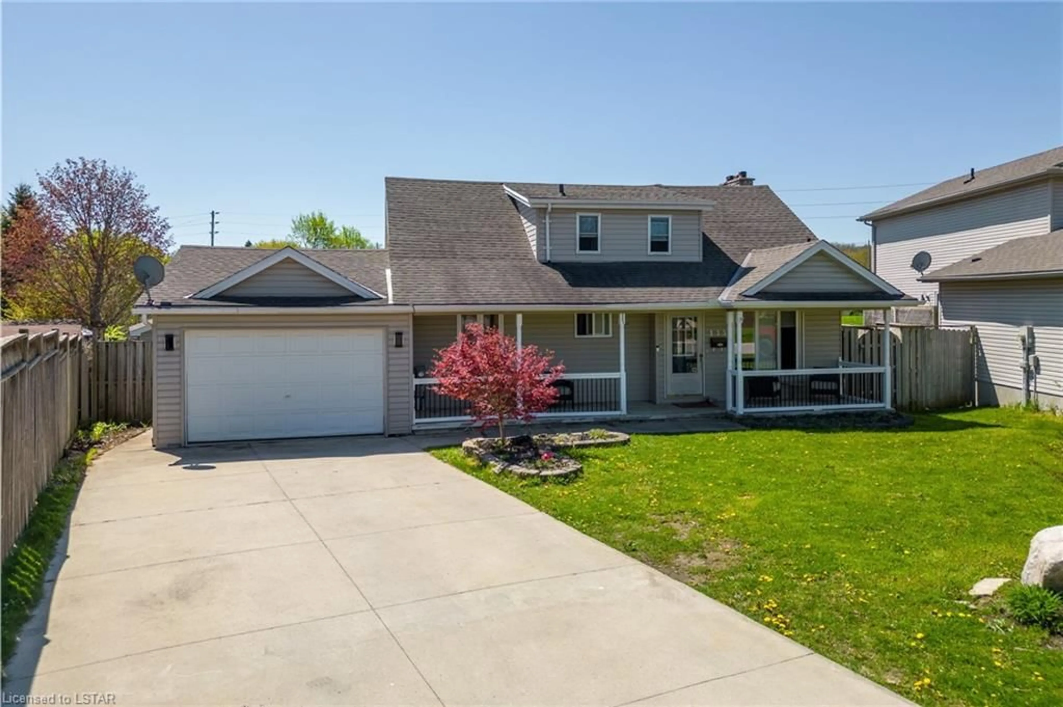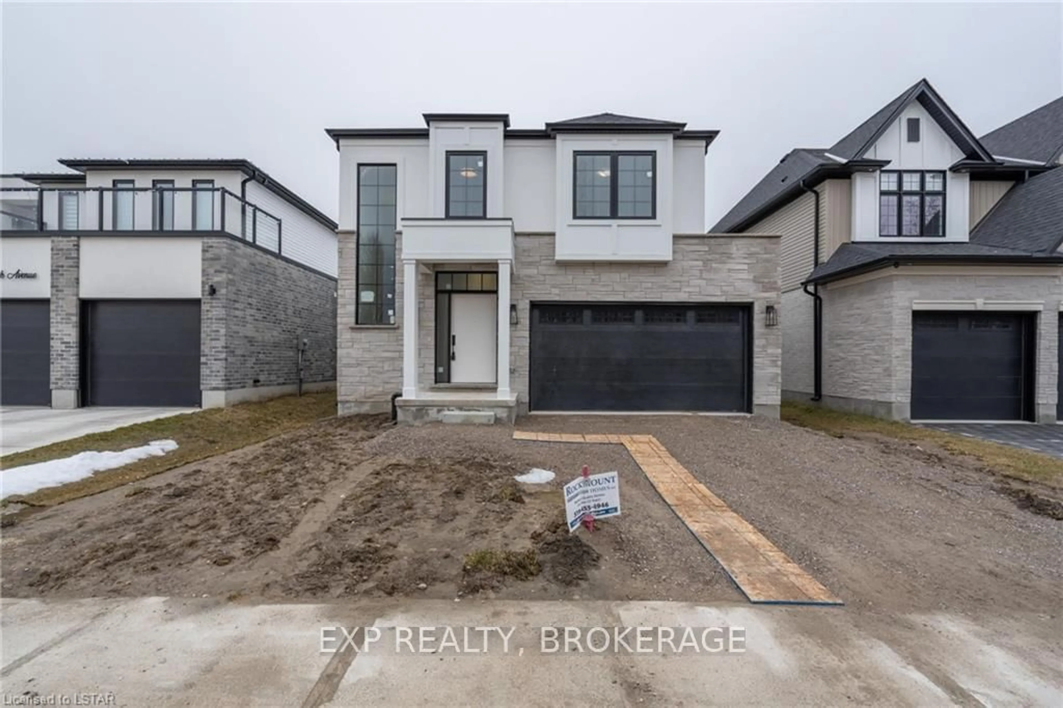956 Guildwood Blvd Blvd, London, Ontario N6H 4G3
Contact us about this property
Highlights
Estimated ValueThis is the price Wahi expects this property to sell for.
The calculation is powered by our Instant Home Value Estimate, which uses current market and property price trends to estimate your home’s value with a 90% accuracy rate.$877,000*
Price/Sqft-
Days On Market18 days
Est. Mortgage$3,779/mth
Tax Amount (2023)$6,212/yr
Description
Great Location in Oakridge!! This beautiful home is located in desirable Oakridge in the sought after neighbourhood of Huntington. This two-story home has Huge vaulted ceilings in the living/dining room as well as gleaming hardwood floors. Updated kitchen with breakfast to living space and entry to sunny patio with gorgeous skyline unobstructed views of London and a cozy fireplace in family Room. is main level includes an additional bedroom or office for the home office or nannys room or guest room. The primary bedroom features a walk-in closet and an ensuite bathroom with London skyline view through the 2 side window. The fully finished basement is sure to impress, with a separate entrance providing the potential to transform it into an in-law or income suite with plenty of storage. This home offers a perfect blend of luxury and practicality situated on a large lot. Fully Finished Basement with Walk-out Patio door for Ideal Recreation Room with Fireplace and 3-piece bathroom.
Property Details
Interior
Features
2nd Floor
Prim Bdrm
4.35 x 3.965 Pc Ensuite / W/W Closet
2nd Br
3.41 x 2.95B/I Closet
3rd Br
3.96 x 3.01B/I Closet
4th Br
2.94 x 2.92B/I Closet
Exterior
Features
Parking
Garage spaces 2
Garage type Attached
Other parking spaces 2
Total parking spaces 4
Property History
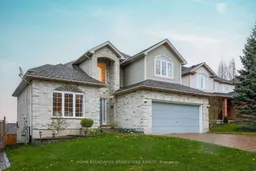 38
38
