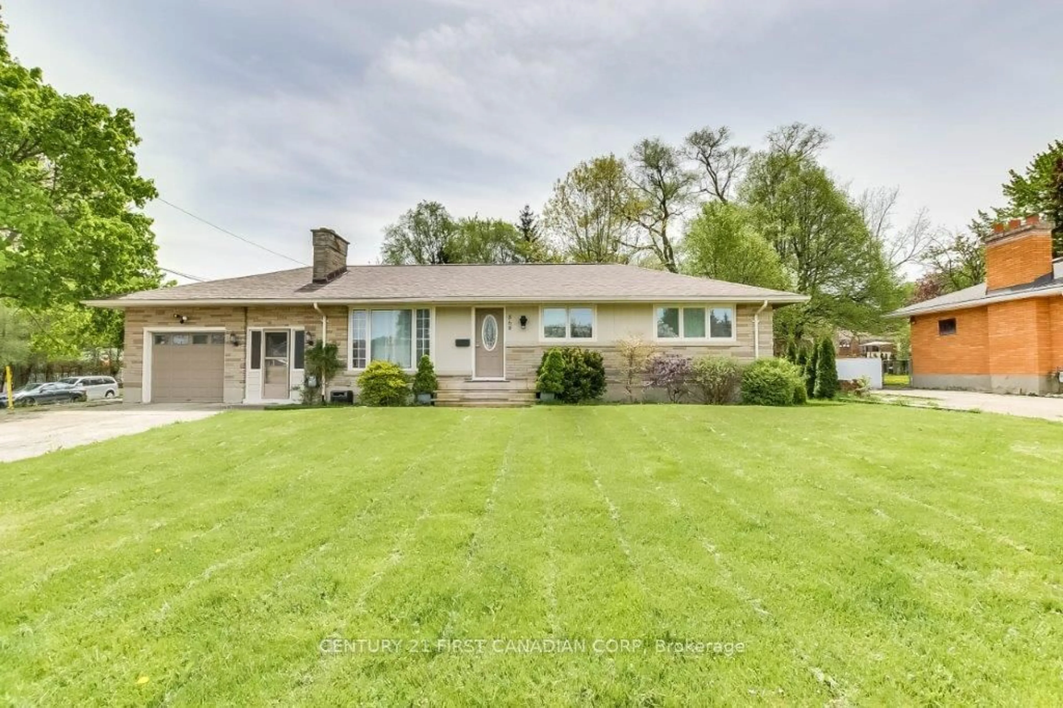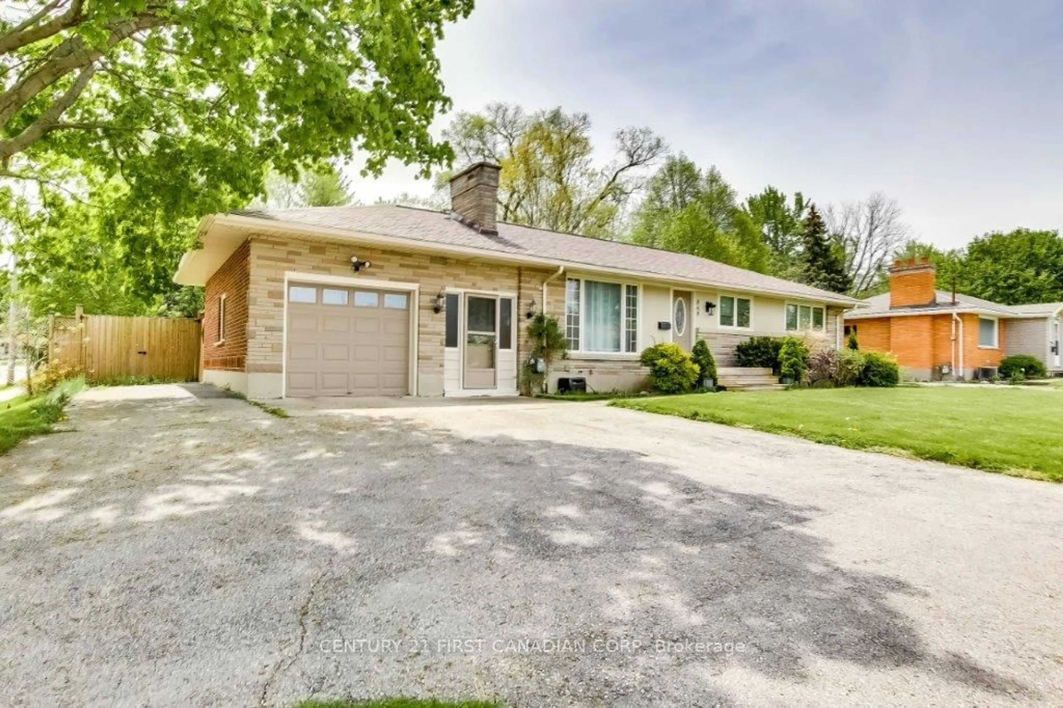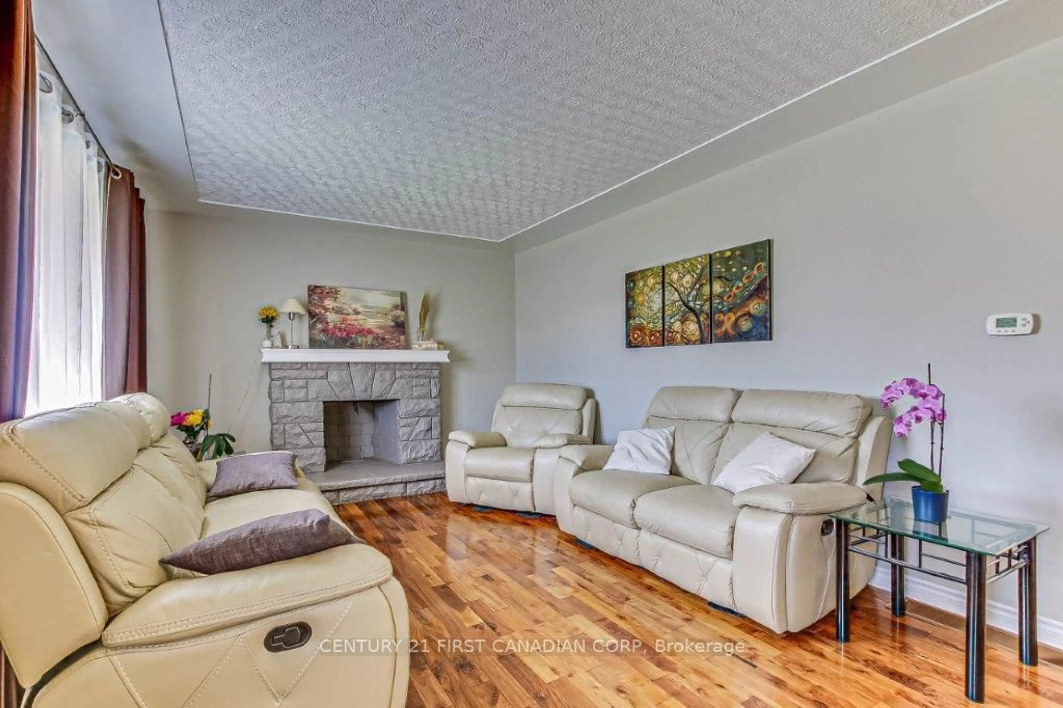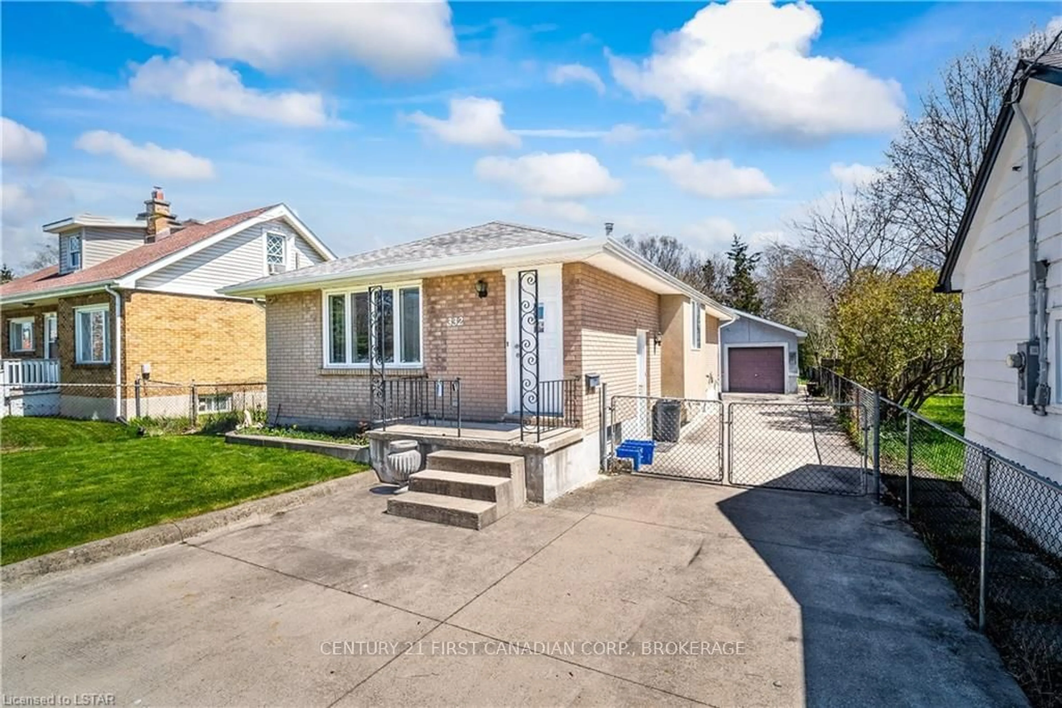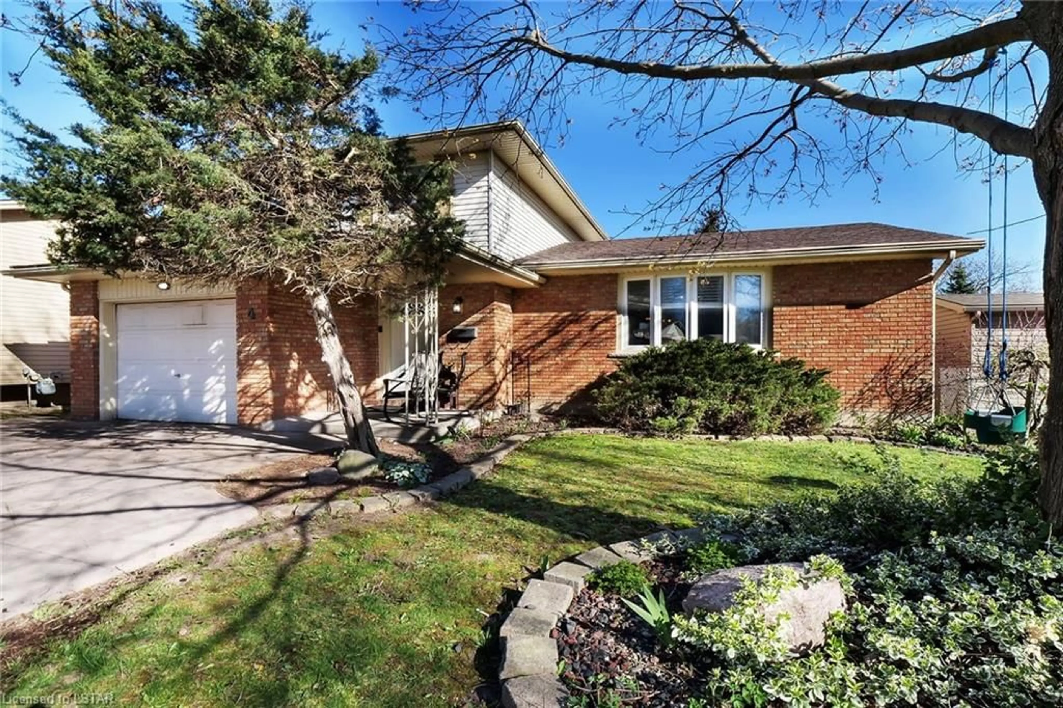868 Oxford St, London, Ontario N6H 1V3
Contact us about this property
Highlights
Estimated ValueThis is the price Wahi expects this property to sell for.
The calculation is powered by our Instant Home Value Estimate, which uses current market and property price trends to estimate your home’s value with a 90% accuracy rate.$595,000*
Price/Sqft$511/sqft
Days On Market10 days
Est. Mortgage$2,787/mth
Tax Amount (2023)$4,267/yr
Description
Desirable move-in home in a sought-after neighbourhood . This 3 bedroom, 2 bath one floor has an oversized attached, via a breezeway, single garage. Features a remodeled kitchen with custom solid wood cabinets, ceramic tile backsplash, foot comfort cork flooring and crown moulding to complete the finish. Gleaming hardwood floors in the living room, hall, dining area and bedrooms. Sliding glass walkout from the dining area to a sizable deck and pet and child friendly fenced rear yard. Recently added garden shed set on a cement slab. Side entry from the breezeway leads to a modern finish sprawling lower family room with laminate flooring and pot lighting. All of which is for entertainment, games, creature containment, art gallery or romper room as you desire. A den with an egress style window and newer 3 piece bath completes the lower level lending itself to additional development. Excellent school area with public, Catholic and French immersion all walking distance. Public transit on the corner and shopping nearby.
Upcoming Open House
Property Details
Interior
Features
Main Floor
Living
5.66 x 3.50Crown Moulding / Hardwood Floor / Fireplace
Kitchen
3.45 x 3.00Cork Floor / Crown Moulding
Dining
3.61 x 3.00Hardwood Floor / Crown Moulding
Br
3.84 x 3.50Hardwood Floor
Exterior
Features
Parking
Garage spaces 1
Garage type Attached
Other parking spaces 5
Total parking spaces 6
Property History
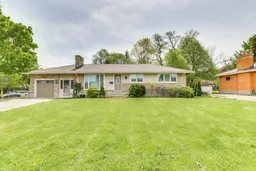 27
27
