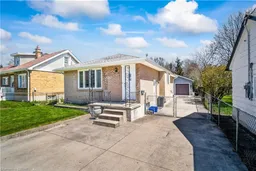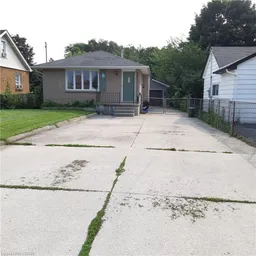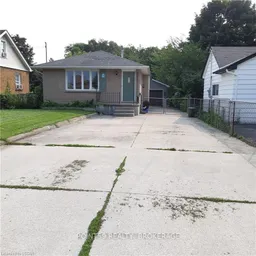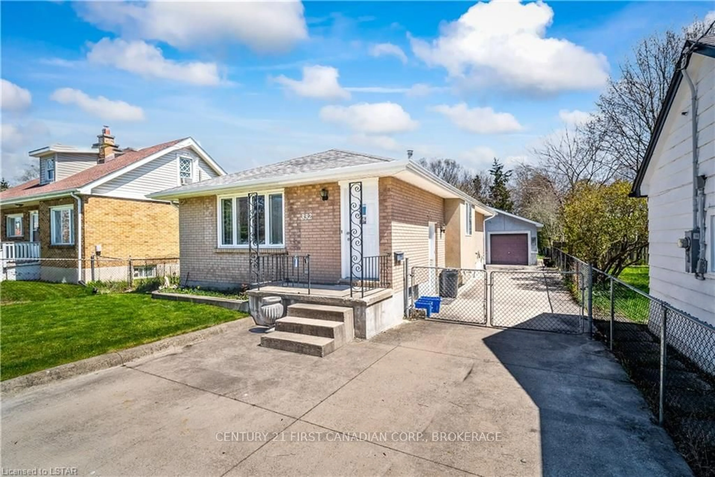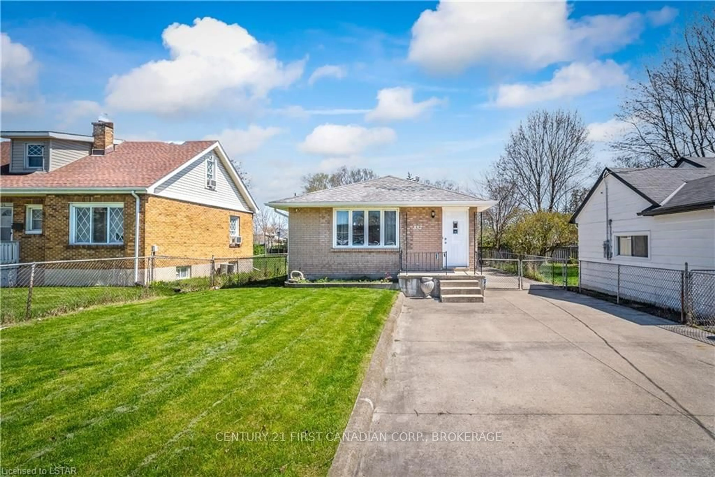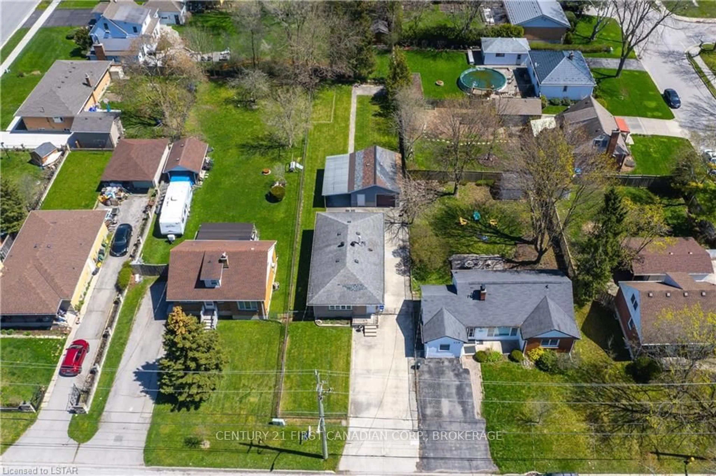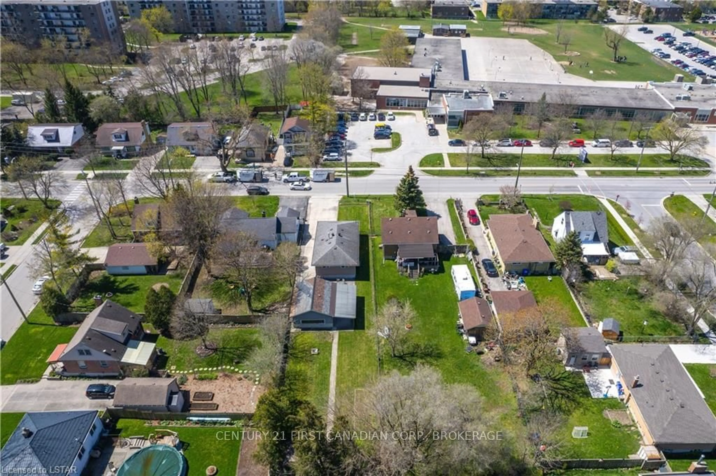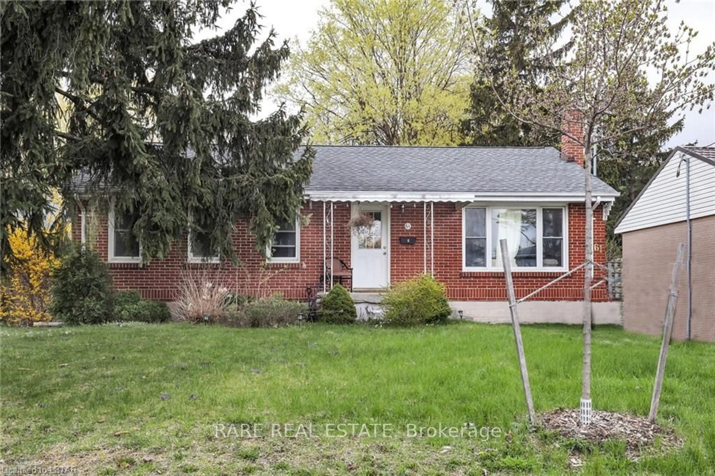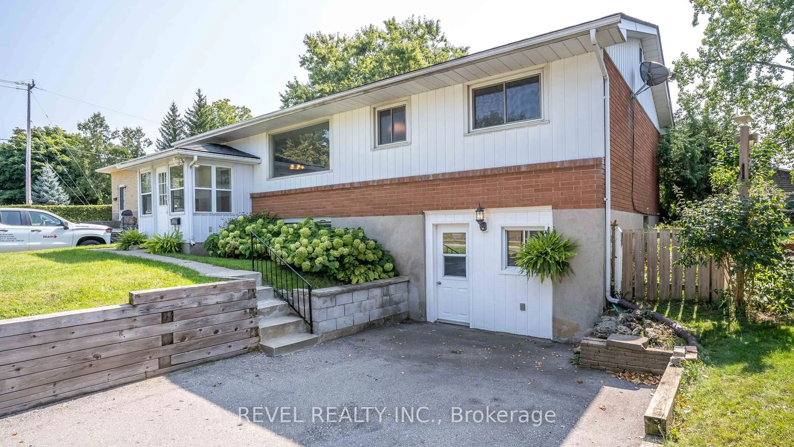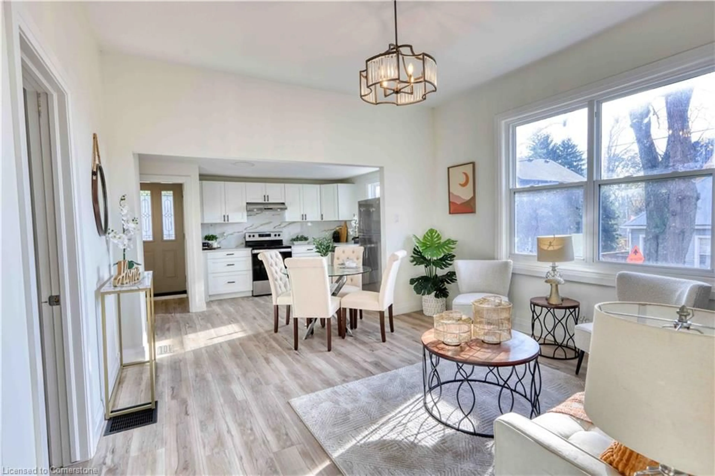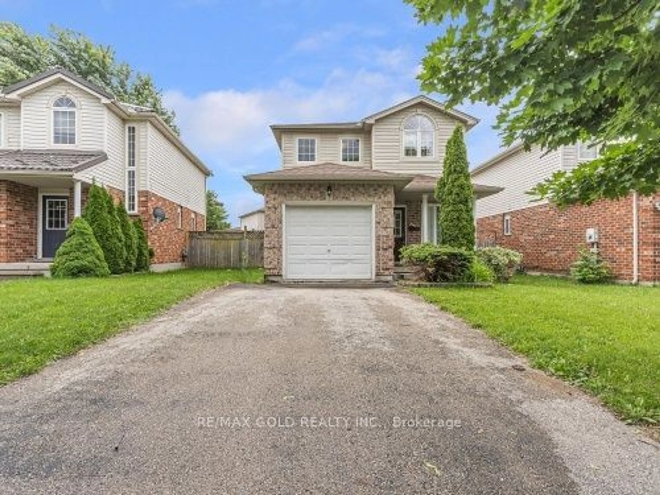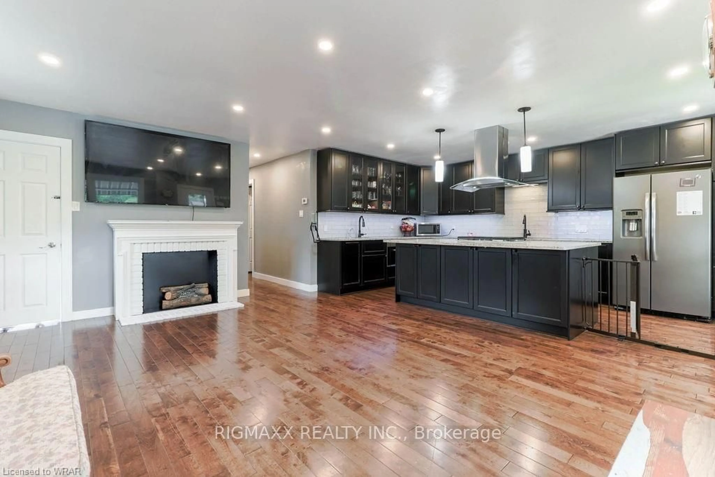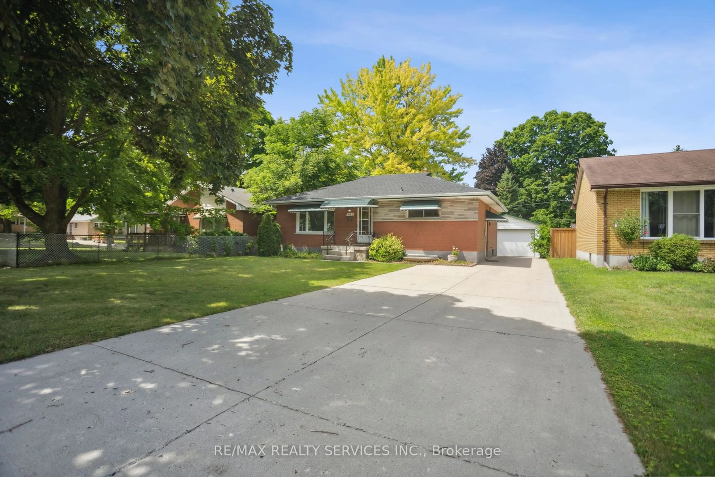332 BELFIELD St, London, Ontario N5Y 2K2
Contact us about this property
Highlights
Estimated ValueThis is the price Wahi expects this property to sell for.
The calculation is powered by our Instant Home Value Estimate, which uses current market and property price trends to estimate your home’s value with a 90% accuracy rate.Not available
Price/Sqft-
Est. Mortgage$2,572/mo
Tax Amount (2023)$2,922/yr
Days On Market268 days
Description
In essence, whether you're a first-time homebuyer looking for a comfortable and spacious residence or an investor seeking opportunities for development and rental income, this bungalow of brick foundation with its expansive lot and versatile features offers something for everyone with a depth of 207 feet, which is one of the largest on the street. This modern home is located in one of London's most desirable neighborhoods. It is rare to find property with a large concrete driveway, a chain-link fenced yard without huge trees and a brick foundation that brings more value and strength and offers endless possibilities for customization and enjoyment. The main floor of this home sounds like a welcoming space for both families and individuals alike. With three bedrooms, there's plenty of room for personalization or accommodating guests. The 3-piece bathroom provides convenience, while the cozy family room offers a comfortable area for relaxation and entertainment. The modern, updated kitchen is undoubtedly a highlight, especially with its practical island. It's a feature that combines functionality with style, making it an ideal space for both everyday cooking and hosting gatherings. The basement of this home has been creatively transformed into a multifunctional living space, perfect for accommodating diverse needs and lifestyles, with a second kitchen, an additional dining room, and two bonus rooms. A massive concrete driveway with more than 6 car parks continues to the back for the double-wide detached garage/workshop. The proximity of this bungalow to both Western University and Fanshawe College makes it an attractive location.
Property Details
Interior
Features
Exterior
Features
Parking
Garage spaces 1.5
Garage type Detached
Other parking spaces 6
Total parking spaces 7
Property History
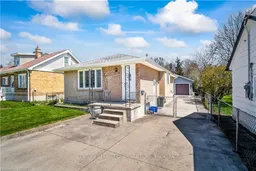 40
40