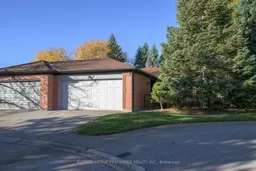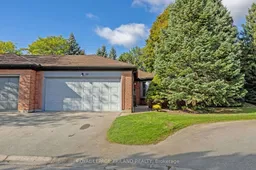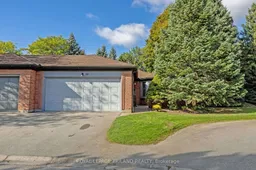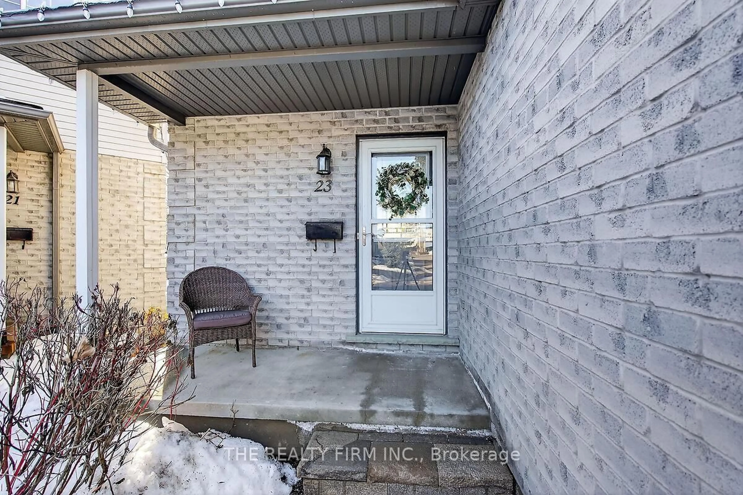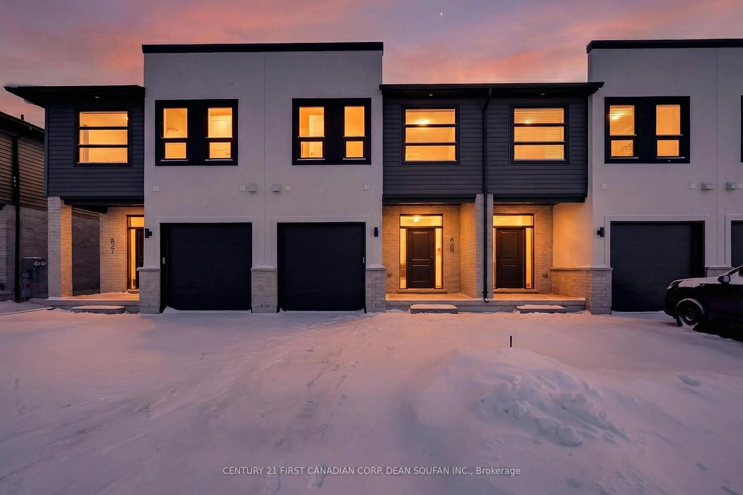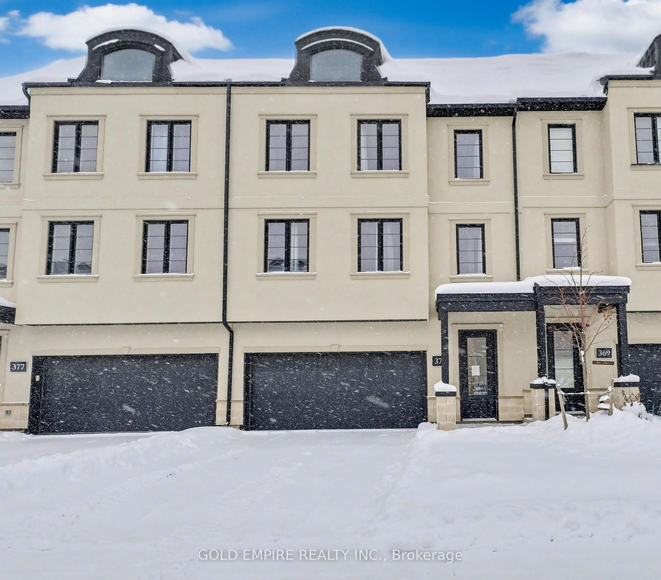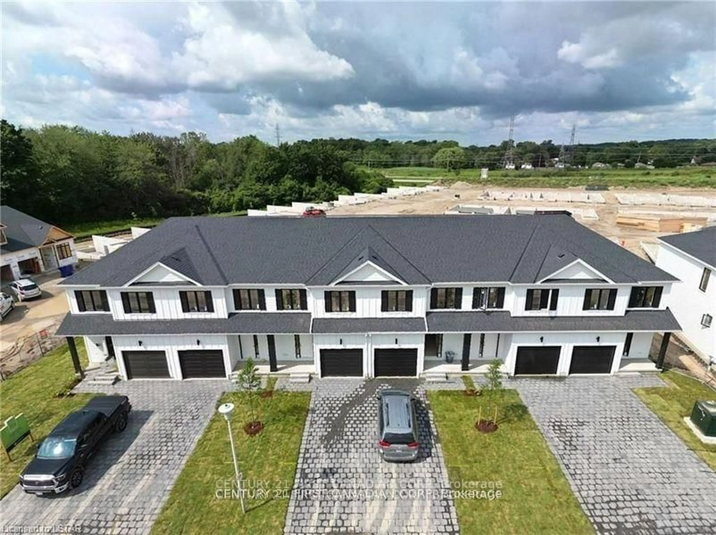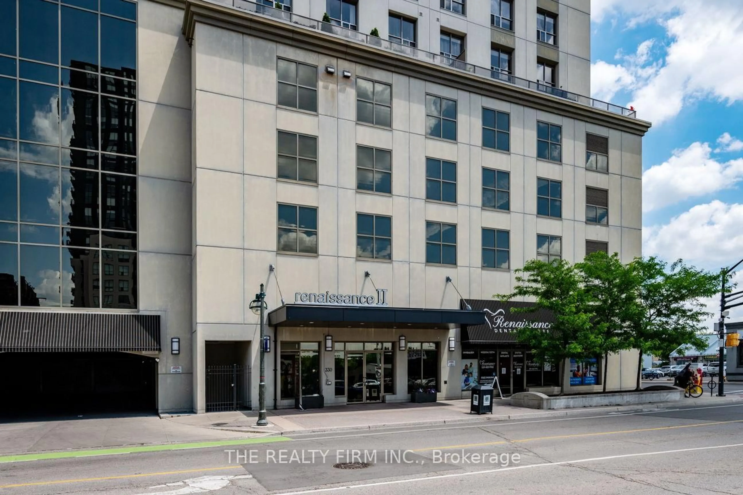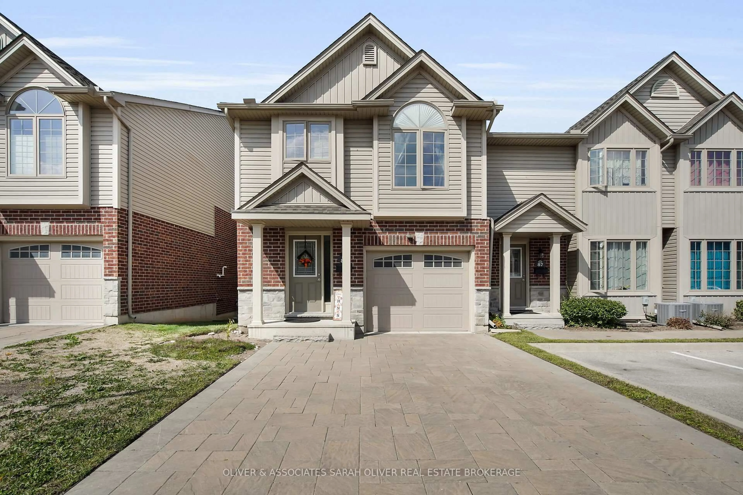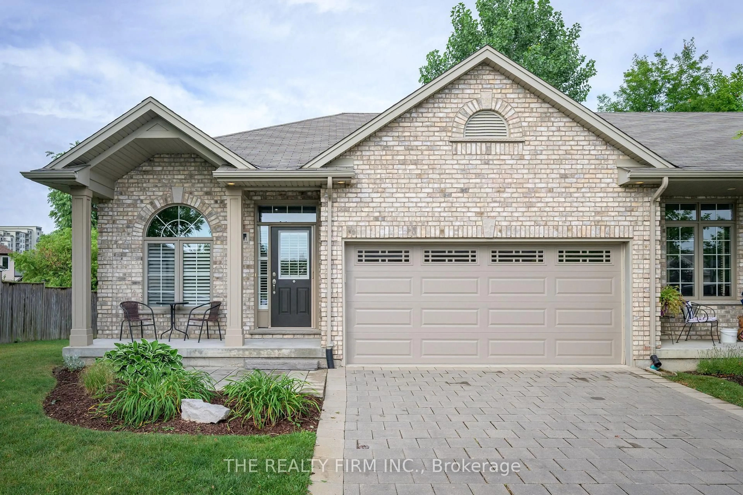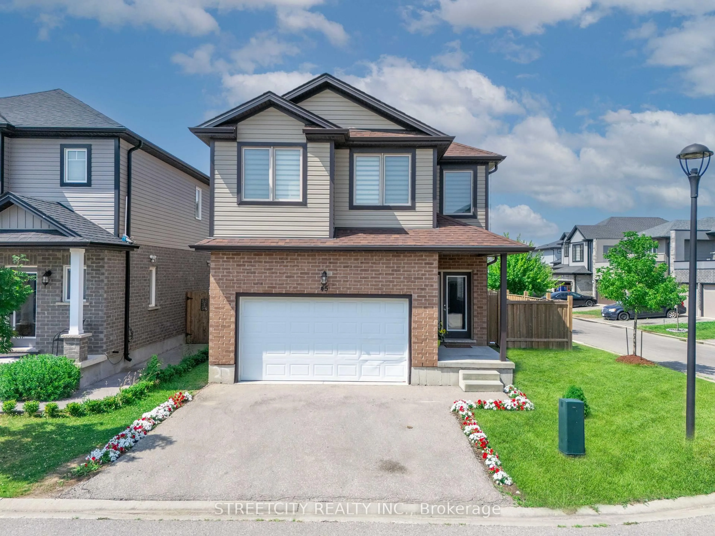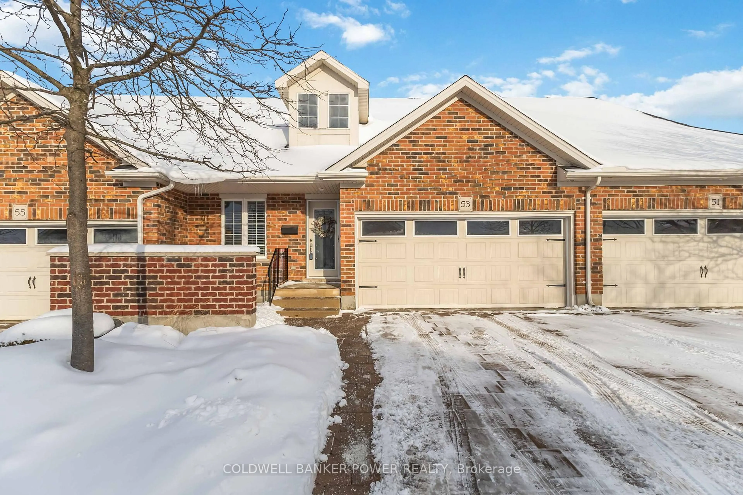Spacious end unit condo on Fiddlers Green in Oakridge - convenient location tucked into a small private section of the complex and just minutes away from conveniences of Loblaws Superstore, Remark, Shoppers Drug store, schools, shopping, restaurants and public transportation. This home offers 2 bedrooms and 3 bathrooms. Main level - open foyer to large living / dining room with gas fireplace. Bright eat in newer kitchen with lots of cupboards and counterspace and a cozy breakfast area with door access to your private courtyard patio. Hardwood flooring in the second bedroom/office, hallway, living and dining rooms. Primary bedroom with walk in closet, 3 piece ensuite and new carpet. Good sized 2nd bedroom or could be an office or den with hardwood flooring and close access to 4 piece bathroom. Lower level offers a large family room, den area, 3 piece bathroom, office area, large utility room, laundry and lots of storage space. Freshly painted basement floor. Attached 2 car garage with covered access to the front door. Double driveway - room for 2 cars and also visitor parking is available close by. Mostly freshly painted. Easy to show and quick possession available.
Inclusions: Refrigerator, Stove, Dishwasher, Washer, Dryer, All window coverings, All light fixtures, Garage door opener.
