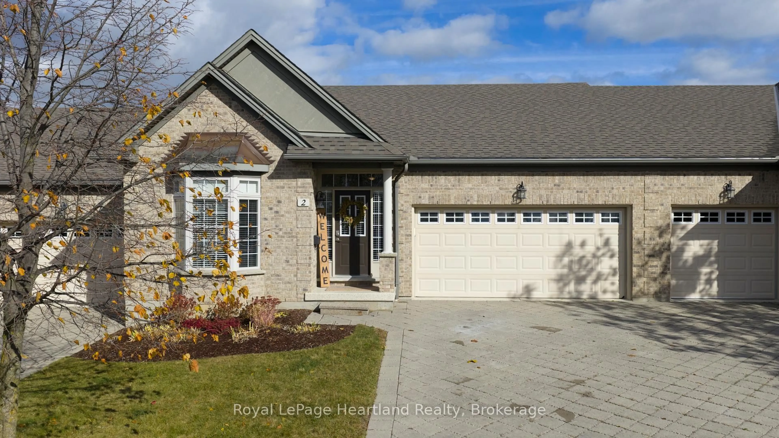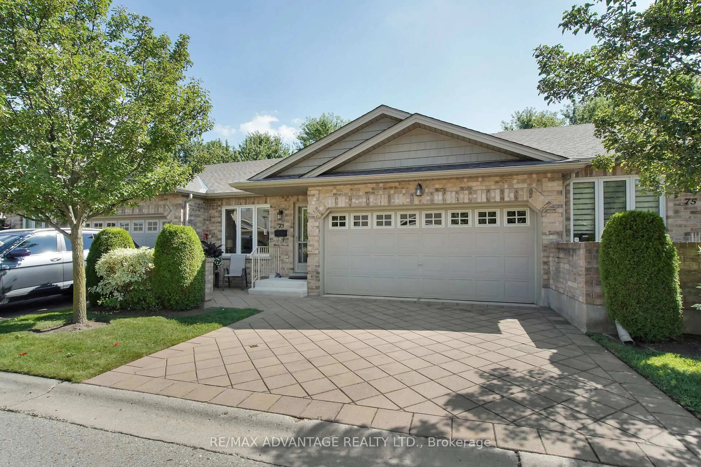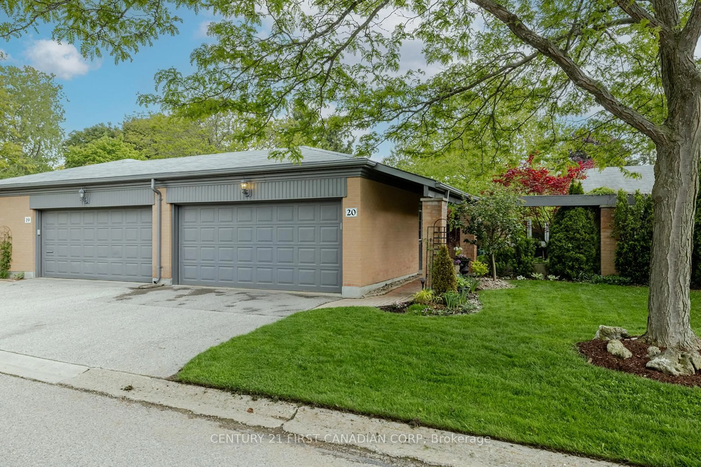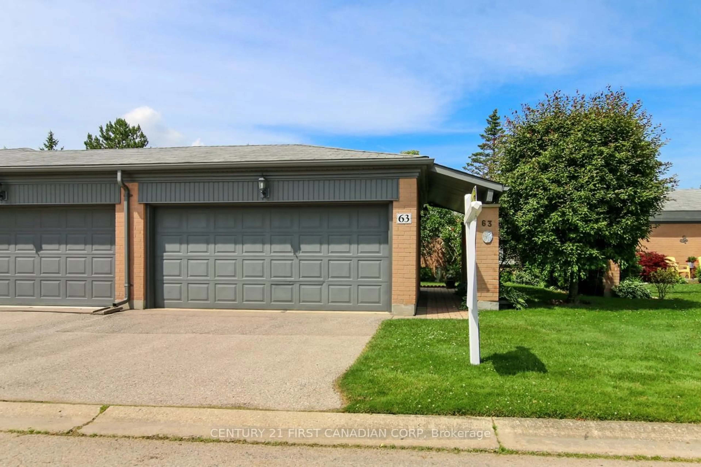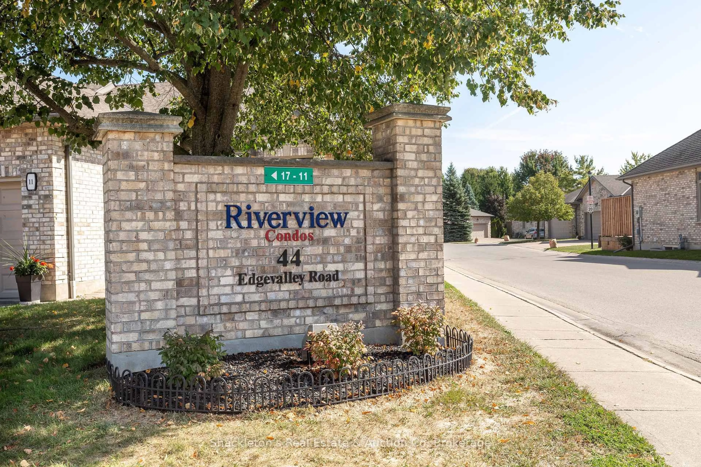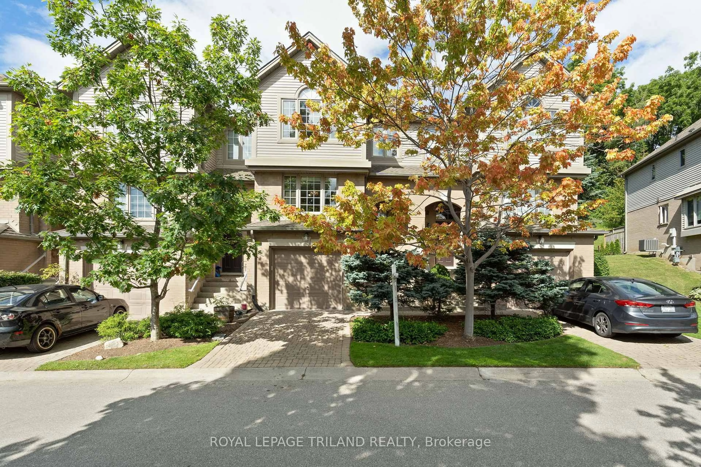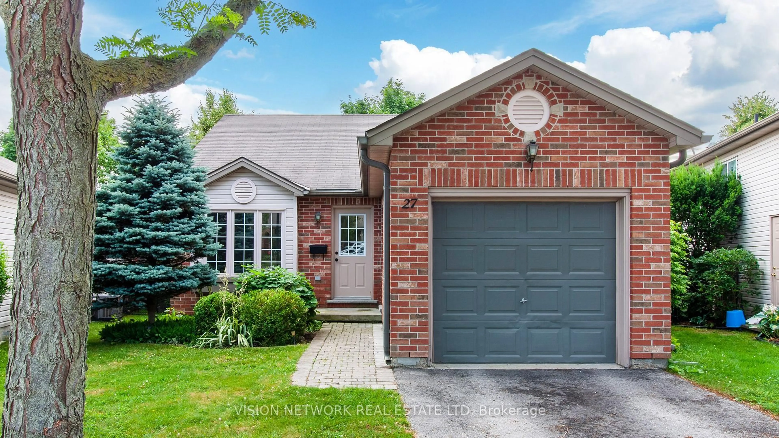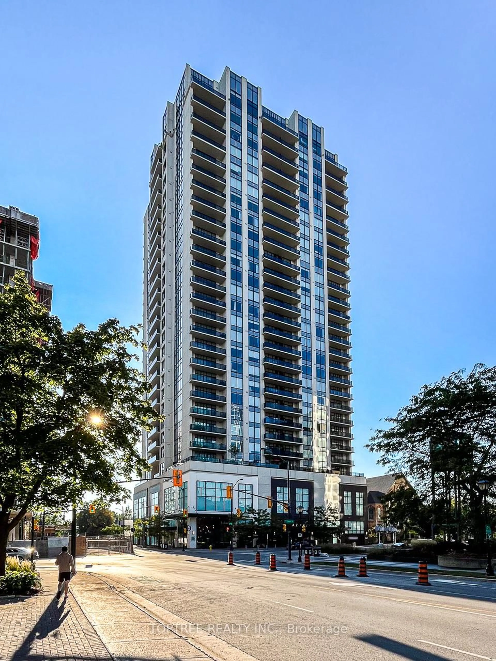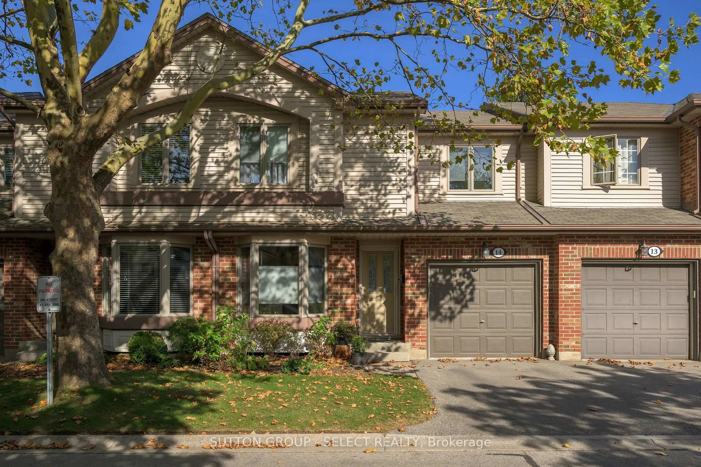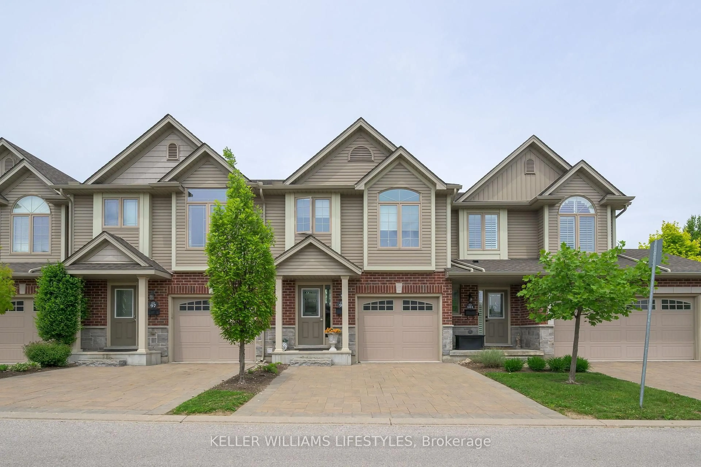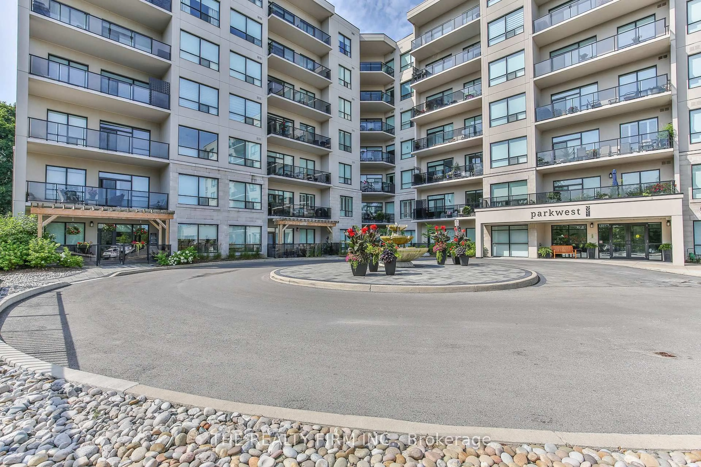Tucked away in a private and quiet enclave of condos you will find this bright end unit with a double car garage and private drive. A spacious and open plan with over 1300 square feet of living space on the main floor, plus a finished lower level. With a lovely and welcoming foyer when you first enter, this condo feels more like a home. Rich hardwood runs throughout the main floor living areas and 2nd bedroom, and the great room is centered around a wood burning fireplace with ample space for formal and informal gathering. There is also a dedicated dining area which can accommodate a full size table and sideboard, and access to the private courtyard which is the perfect place to enjoy the morning sun. The kitchen is at the front of the home with a large picture window into the front yard and has ample cabinetry as well as convenient access to the garage. The spacious primary bedroom has it's own ensuite with a 4 piece bath, and also has access to the 3 piece ensuite (with walk in shower) off of the 2nd bedroom. In addition to these 2 full ensuite baths, there is also a convenient 2 piece bathroom near the kitchen. The lower level is finished and includes a large family room, den, 3pc bath, Laundry room, and open storage area. $460 monthly condo fees include water, and the small 34 unit community is very well managed. This Sifton-built property exudes quality and convenience being walking distance to the Sifton Bog, Remark, Superstore, Shoppers Drug Mart and is nestled among mature trees and other beautiful homes in the Oakridge neighbourhood.
Inclusions: Fridge, Stove, Dishwasher, Washer, Dryer, Garage Ramp, Window Coverings
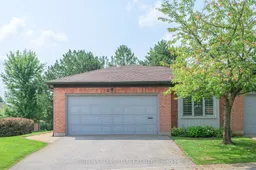 33
33


