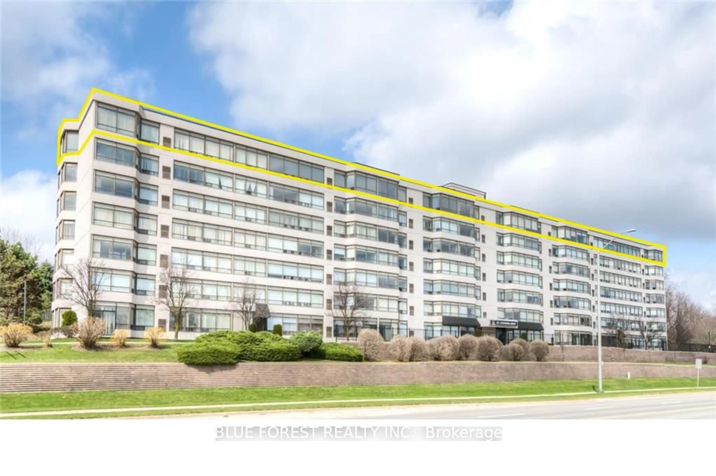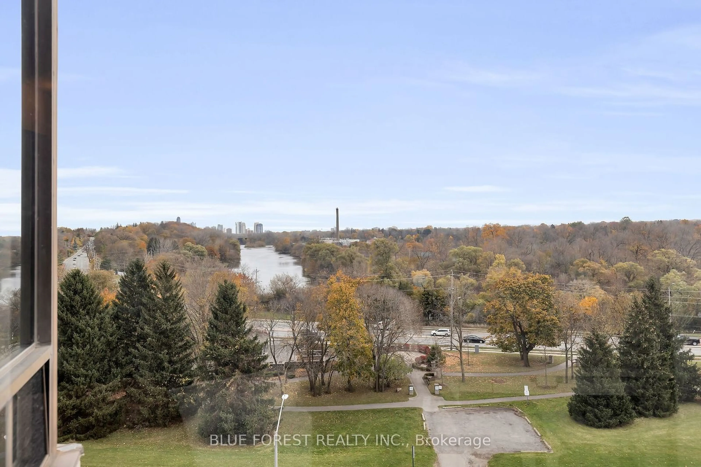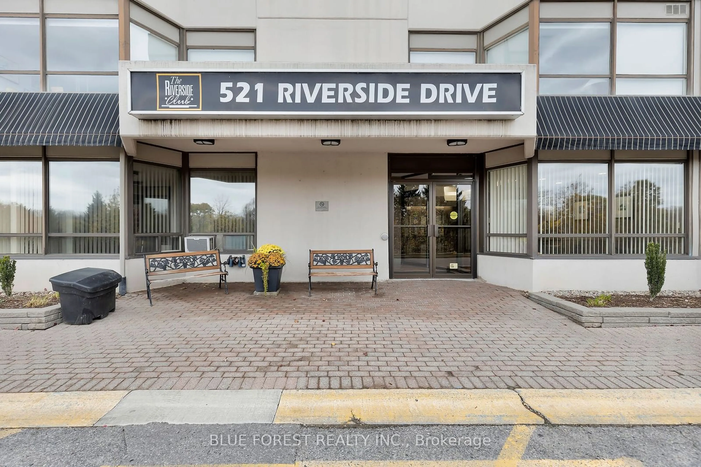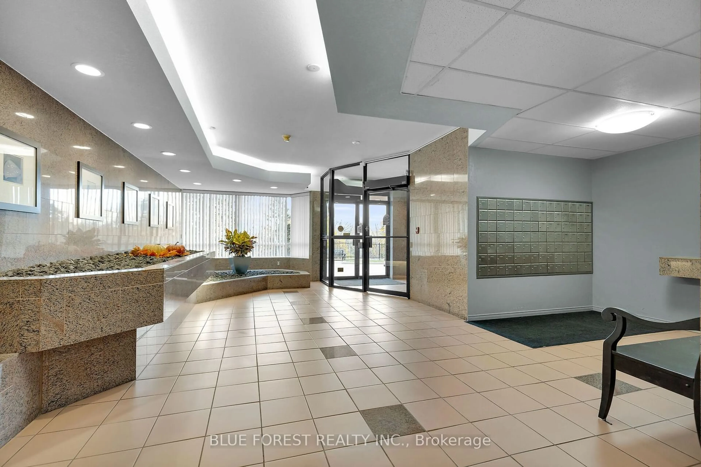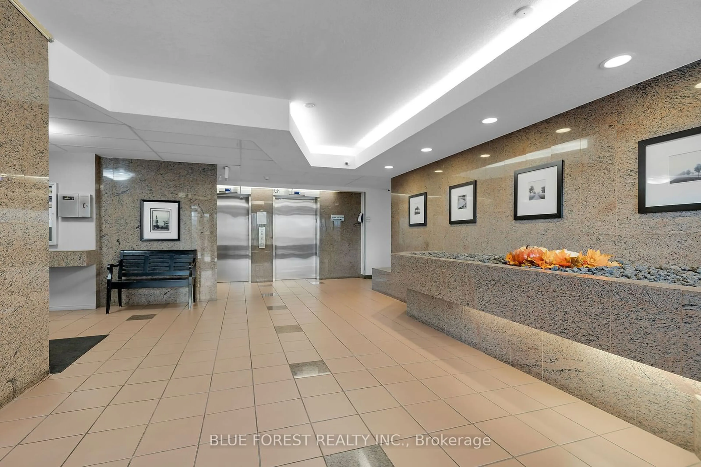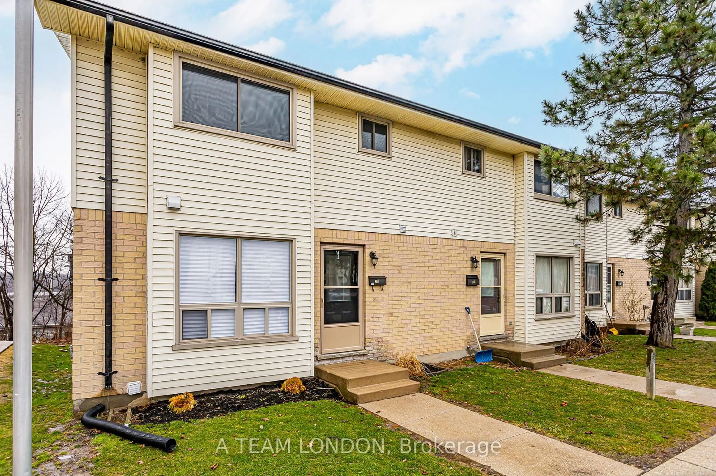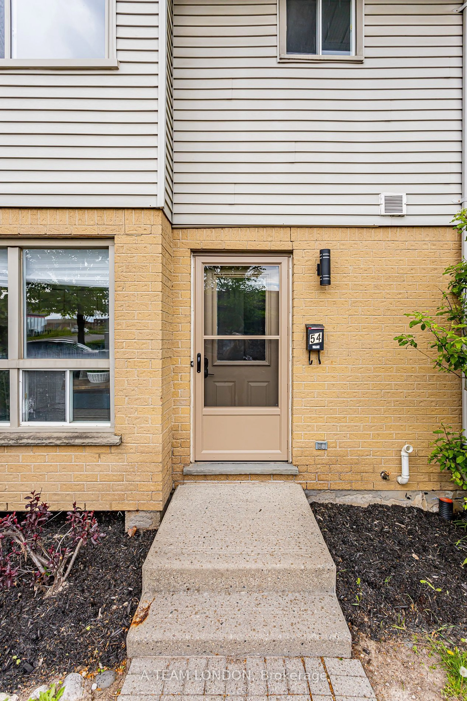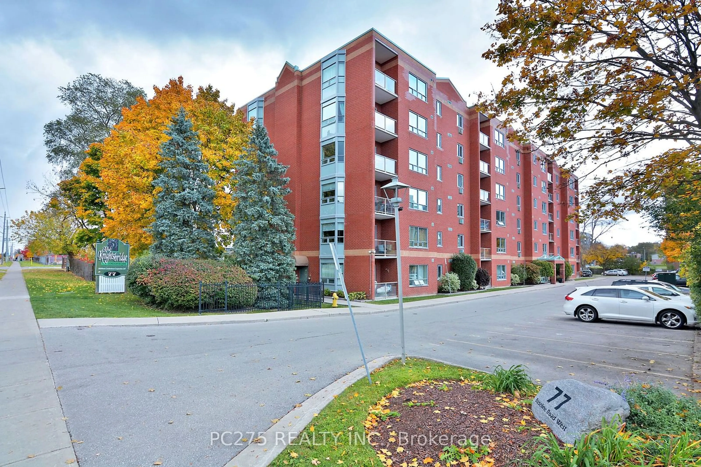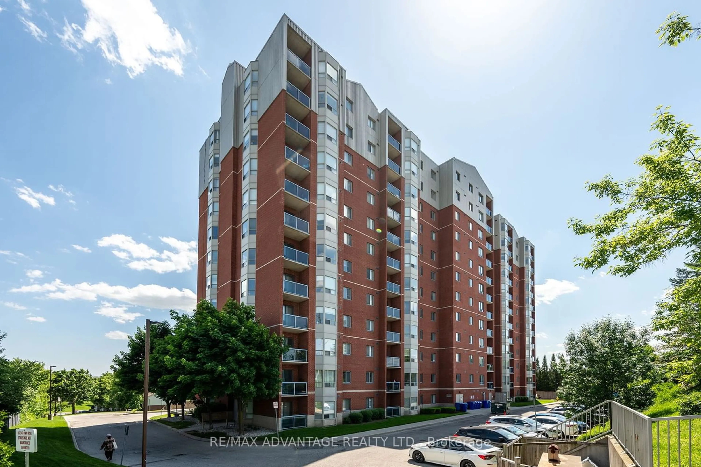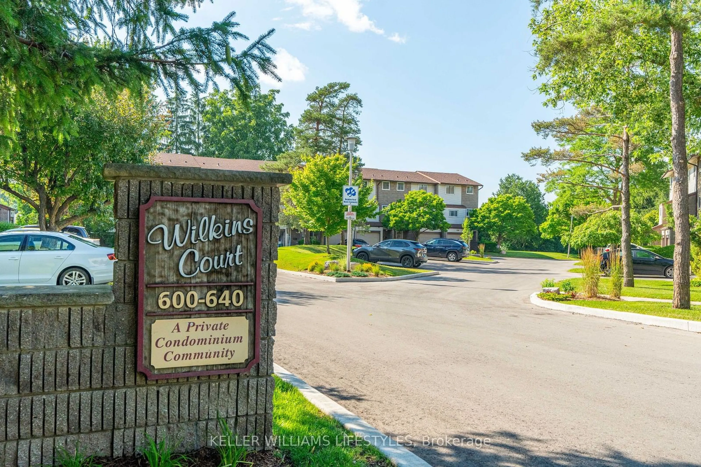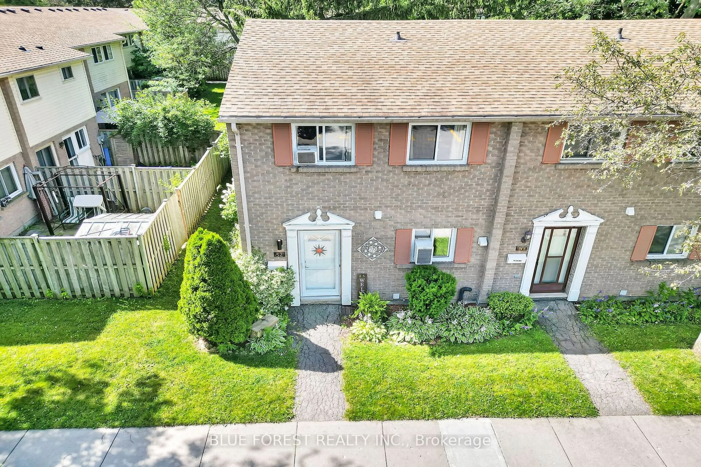521 Riverside Dr #709, London, Ontario N6H 5E2
Contact us about this property
Highlights
Estimated ValueThis is the price Wahi expects this property to sell for.
The calculation is powered by our Instant Home Value Estimate, which uses current market and property price trends to estimate your home’s value with a 90% accuracy rate.Not available
Price/Sqft$421/sqft
Est. Mortgage$1,975/mo
Maintenance fees$555/mo
Tax Amount (2024)$2,383/yr
Days On Market37 days
Description
Experience breathtaking views every day from this stunning penthouse on the 7th floor of The Riverside Club! This immaculate 2-bedroom, 2-bathroom condo was fully renovated in 2022 and 2023 and is move-in ready. Featuring high ceilings, a pristine white kitchen, bright and spacious living and dining areas, and a walk-in storage room. The primary bedroom includes a 2-piece ensuite, while the second bedroom is serviced by a 4-piece bath. Enjoy the convenience of in-suite stackable laundry, gas furnace, and central air. The unit comes with quality blinds, all appliances, and one secured underground parking spot, plus ample visitor parking. Condo amenities include a gym, library, and games room. Ideally located across from the Thames River with access to walking trails, bike paths, shopping, and bus routes, and just minutes from downtown. Condo fees include water. A very clean and well-maintained unitdont miss this opportunity!
Property Details
Interior
Features
Exterior
Parking
Garage spaces 1
Garage type Underground
Other parking spaces 0
Total parking spaces 1
Condo Details
Inclusions

