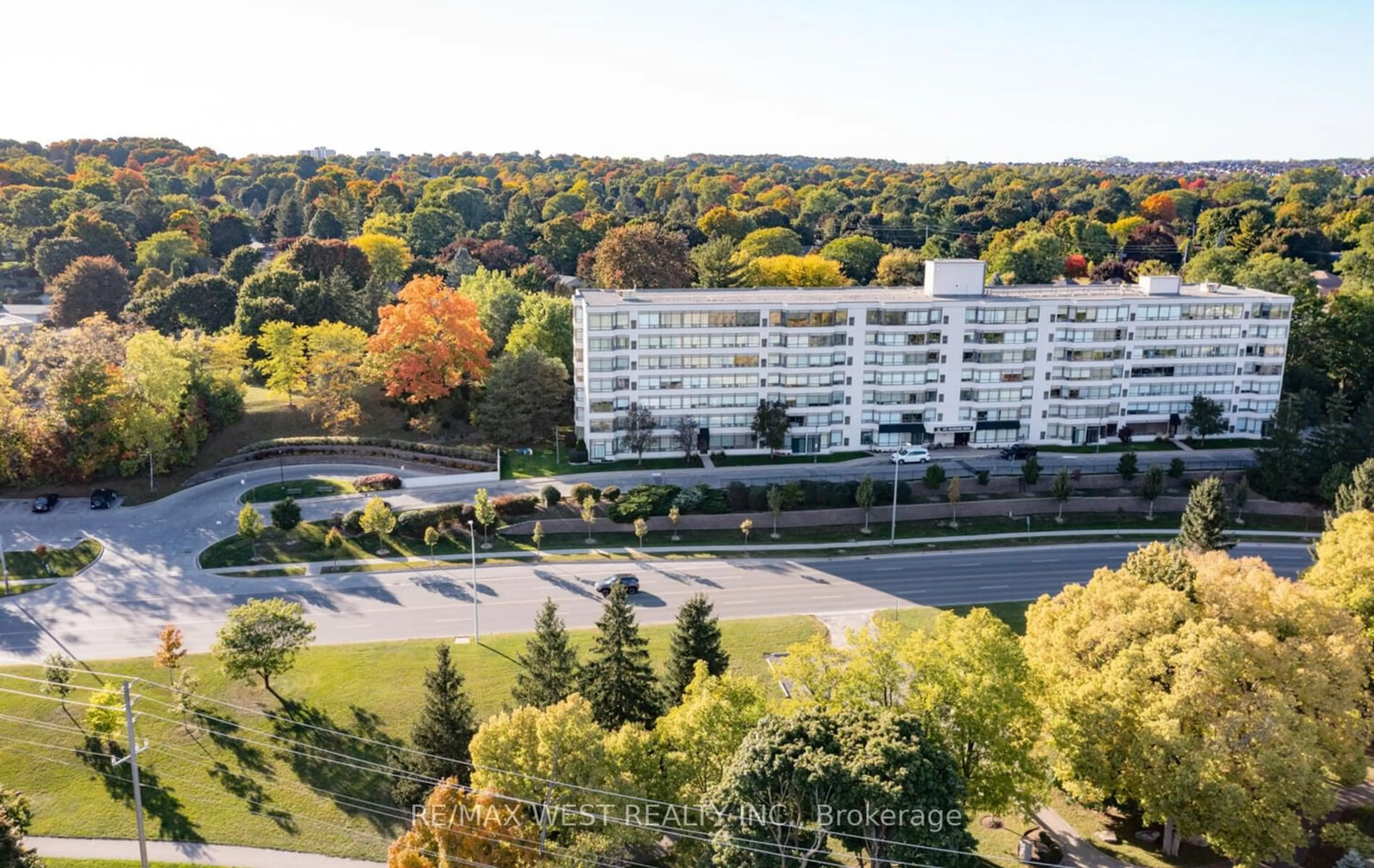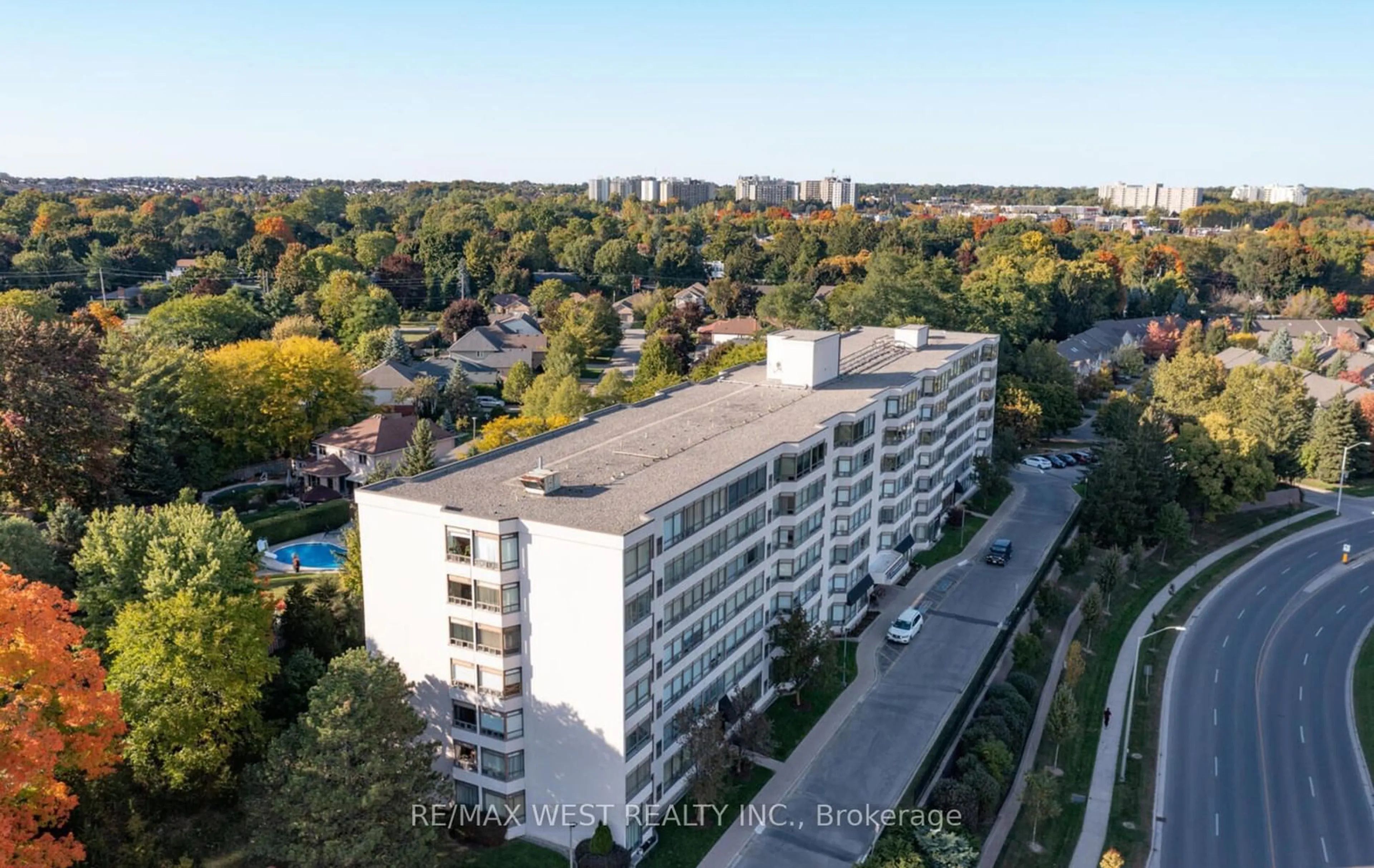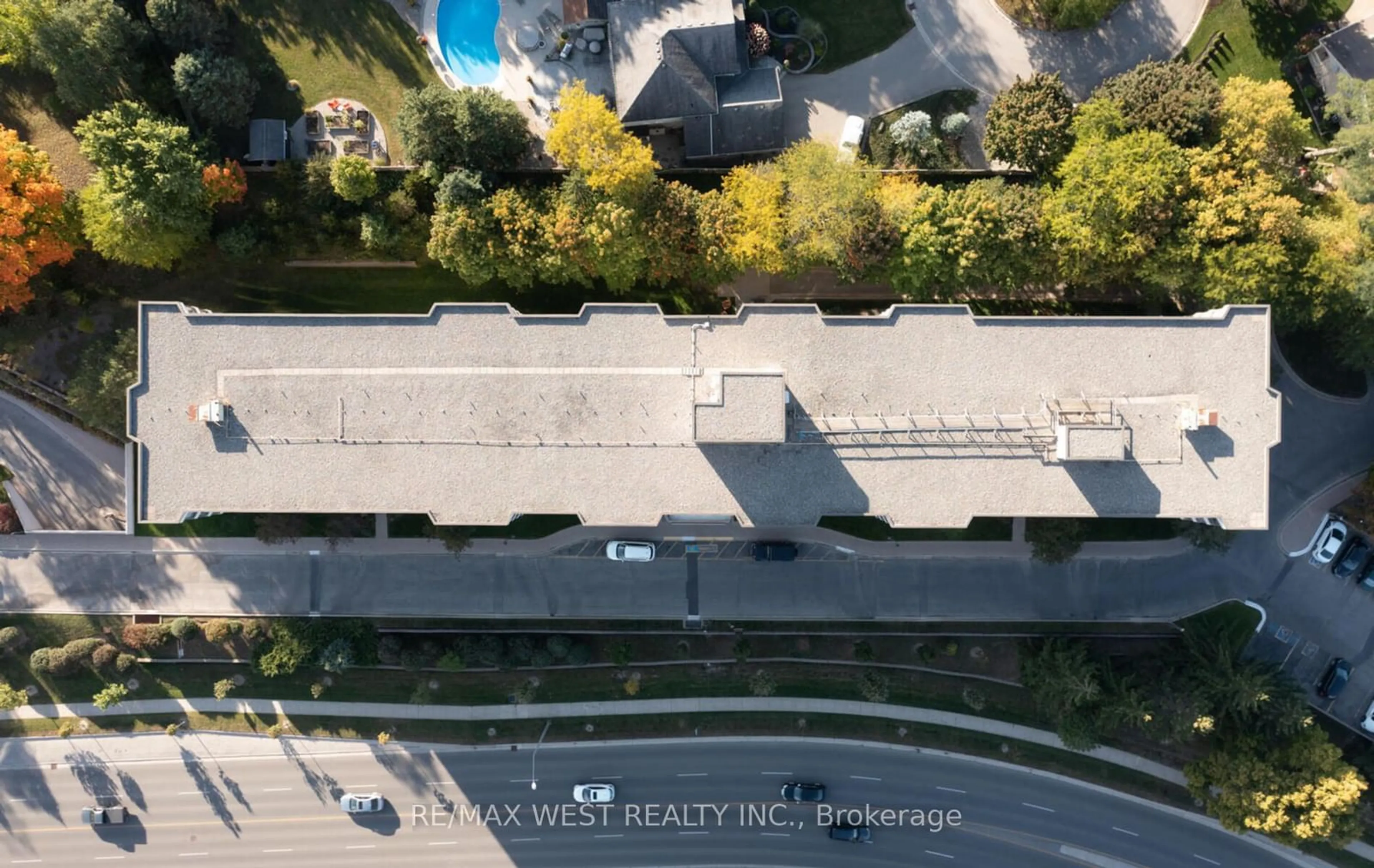521 Riverside Dr #405, London, Ontario N6H 5E2
Contact us about this property
Highlights
Estimated ValueThis is the price Wahi expects this property to sell for.
The calculation is powered by our Instant Home Value Estimate, which uses current market and property price trends to estimate your home’s value with a 90% accuracy rate.$388,000*
Price/Sqft$393/sqft
Days On Market2 days
Est. Mortgage$1,842/mth
Maintenance fees$550/mth
Tax Amount (2024)$2,486/yr
Description
Welcome Home! Freshly Painted & Updated 2 Bed 1.5 Bath Condo w/Stunning South Views of The Thames River. Well Maintained Move-In Ready unit features perfect open concept layout. New S/S Appliances (2018), New Window coverings, laminate floor thru/o,12x24"tiles in Kit, foyer & Bathrooms, In Suite Laundry w/new washer/dryer (2018), New HVAC. Just 5 Minutes to Downtown -The Building Offers a Gym, Library, Elevator & Games Room-Just A Few Steps to Bicycle/Walking Trails and Spring Bank Park. Tons of Natural light! 1 Underground Parking Included.
Property Details
Interior
Features
Main Floor
Kitchen
2.87 x 1.80Stainless Steel Appl / Ceramic Floor / Backsplash
Dining
2.92 x 3.86Open Concept / Laminate / Combined W/Solarium
Living
5.31 x 3.20Combined W/Dining / Laminate / Overlook Water
Solarium
1.78 x 2.87South View / Tile Floor / Large Window
Exterior
Features
Parking
Garage spaces 1
Garage type Underground
Other parking spaces 0
Total parking spaces 1
Condo Details
Amenities
Bike Storage, Exercise Room, Games Room, Party/Meeting Room, Visitor Parking
Inclusions
Property History
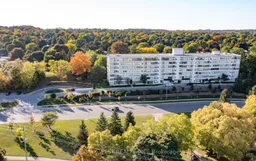 40
40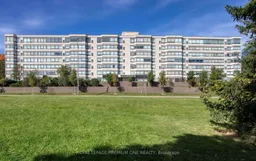 40
40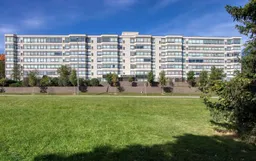 40
40
