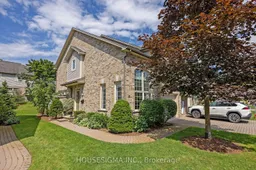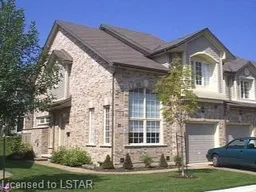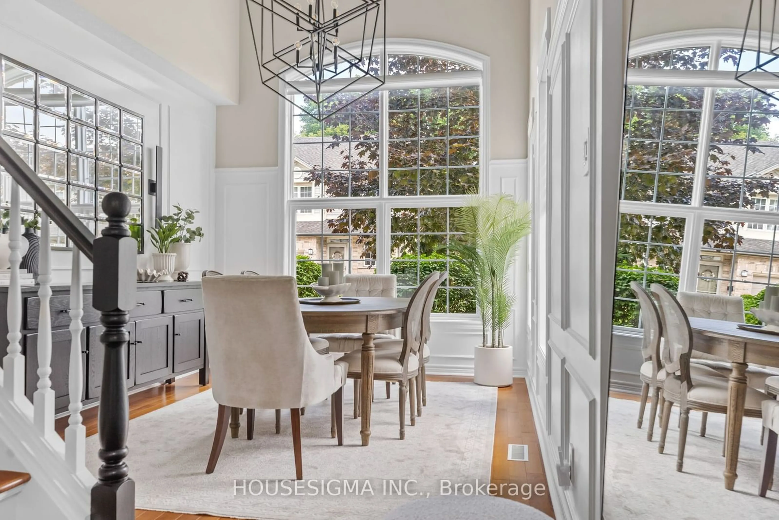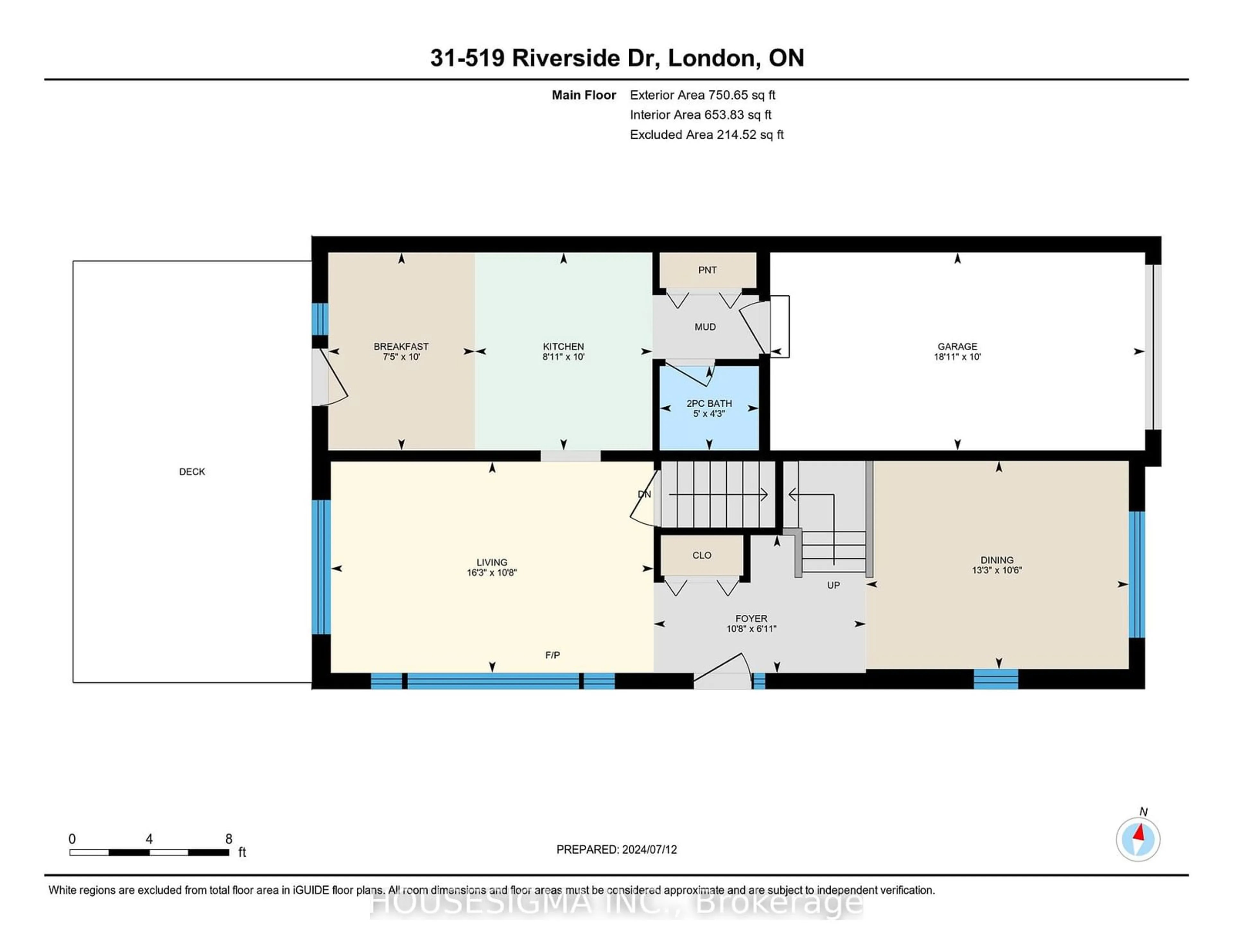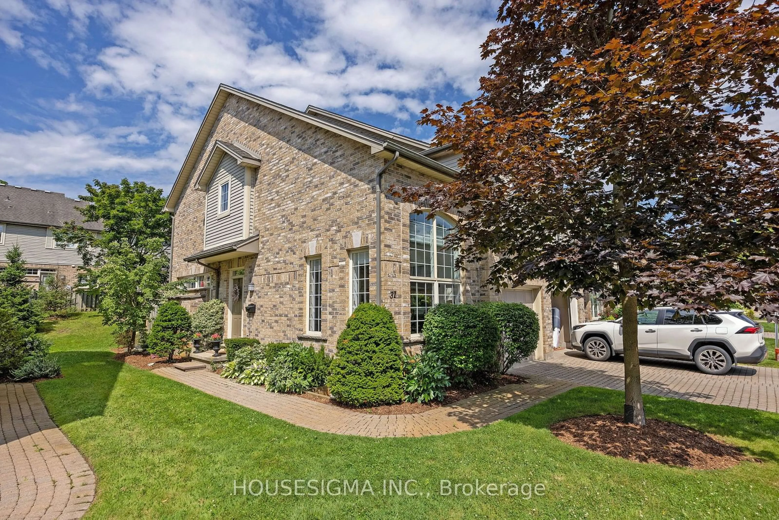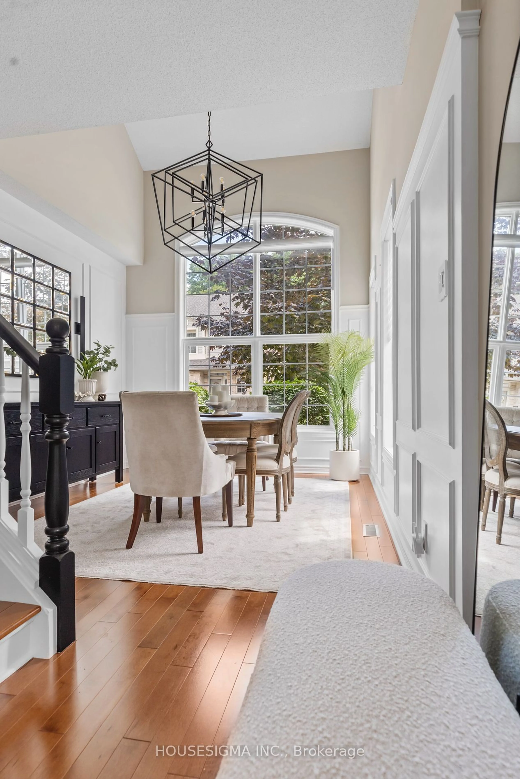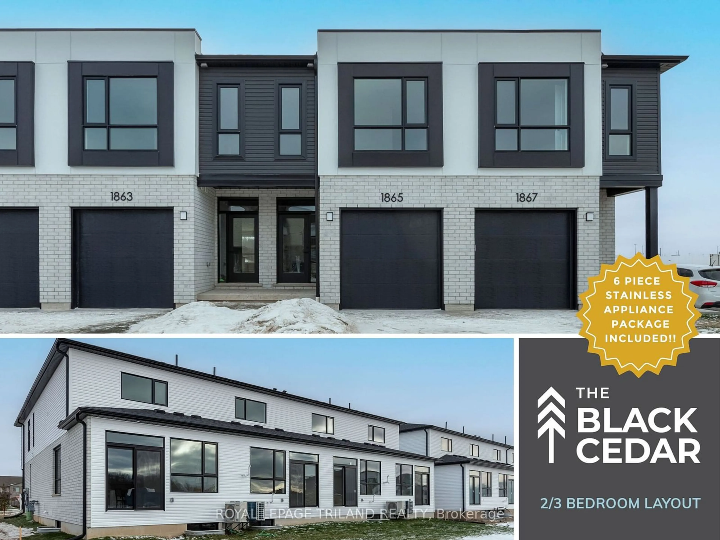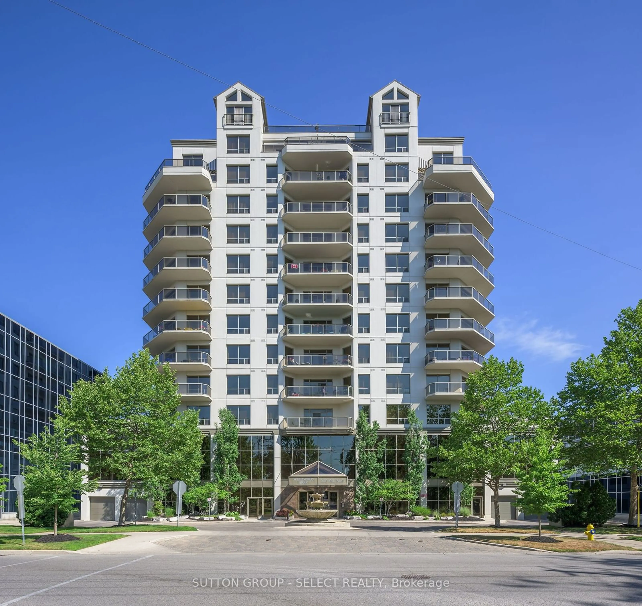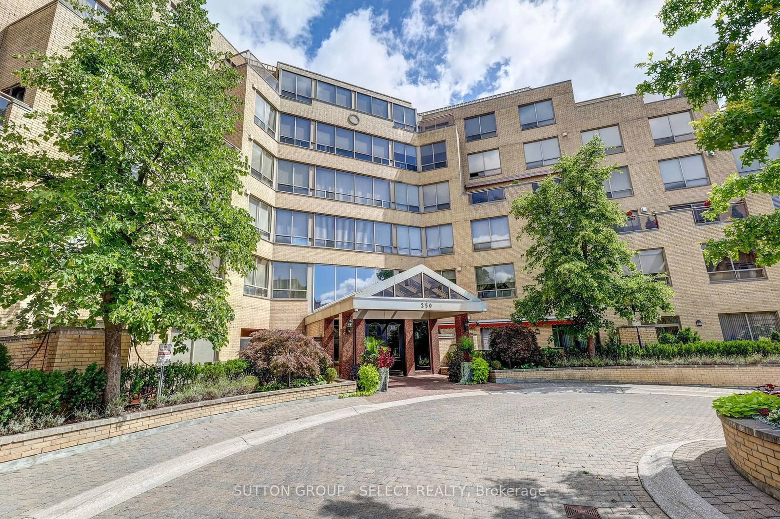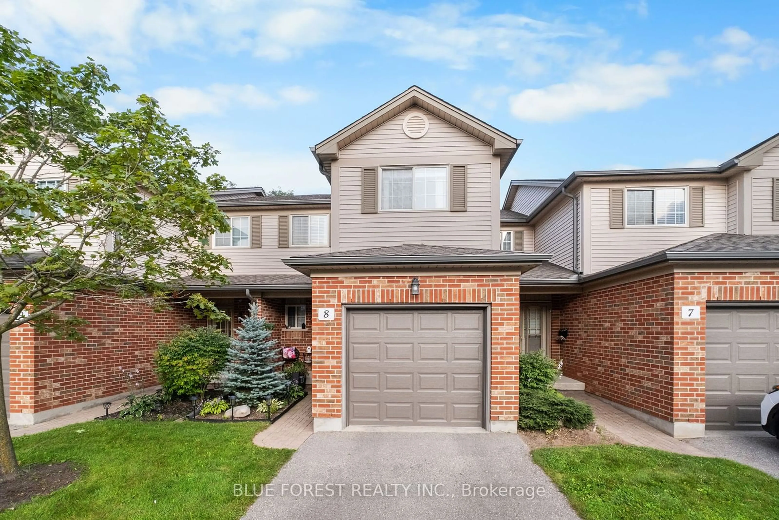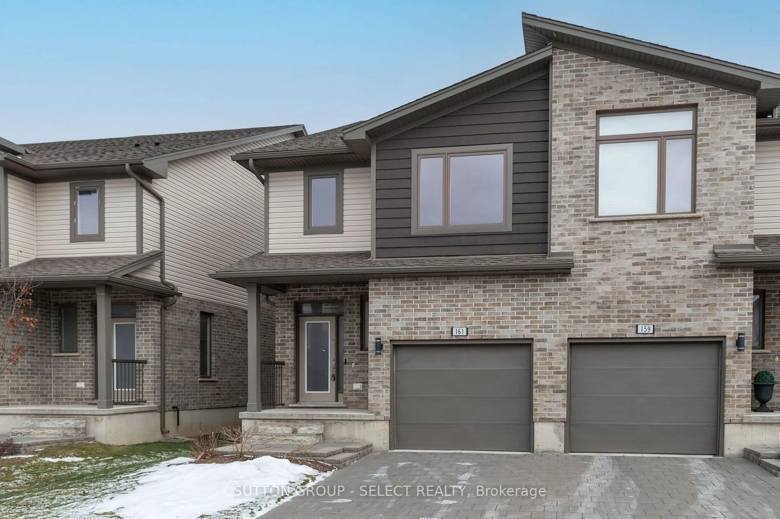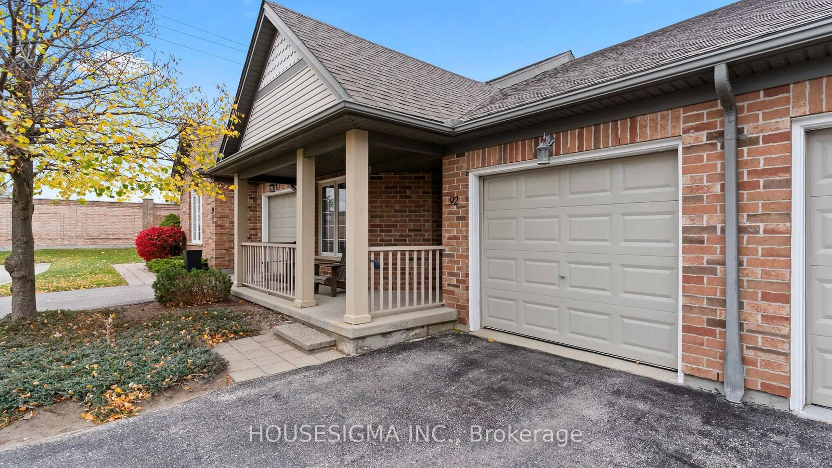519 RIVERSIDE Dr #31, London, Ontario N6H 5J3
Contact us about this property
Highlights
Estimated ValueThis is the price Wahi expects this property to sell for.
The calculation is powered by our Instant Home Value Estimate, which uses current market and property price trends to estimate your home’s value with a 90% accuracy rate.Not available
Price/Sqft$348/sqft
Est. Mortgage$2,834/mo
Maintenance fees$549/mo
Tax Amount (2023)$3,580/yr
Days On Market135 days
Description
This stylishly updated end-unit townhouse offers a perfect blend of modern with mature natural surroundings. Investments of approximately $130K in practical and tasteful upgrades throughout make this townhome a true gem. The family room mantle with a Napoleon fireplace was completed in 2020. The bright kitchen with a gas oven/stove, (Miele dishwasher 2016) and granite counters leads to an outer conversation showpiece patio/deck space that was redone in 2020 (with the convenience of gas bbq hookup). The 9 foot ceilings on the main floor lead you to explore the elegant and stylishly refurbished formal dining room that opens to the 2nd floor ceiling with an overlooking 2nd floor interior mezzanine. Completed without compromise, the dining room entails an oversized contemporary hanging chandelier and elongated light wall sconces complementing the hand crafted wainscoting that continue to the second floor. The massive windows, with roll down layered (zebra) shades, offer all the natural light needed throughout the home. The second level has vaulted and cathedral ceilings throughout. The primary bedroom ensuite bath was completed in 2018 featuring a soaker tub and walk in shower. The upscale second bath was redone in 2020. The lower level features a second gas fireplace. The lower level egress window and rough in bath area allows you to use this space as it best suits your needs.
Property Details
Interior
Features
Bsmt Floor
Laundry
3.00 x 3.77Rec
6.20 x 8.01Exterior
Features
Parking
Garage spaces 1
Garage type Attached
Other parking spaces 1
Total parking spaces 2
Condo Details
Amenities
Visitor Parking
Inclusions
Property History
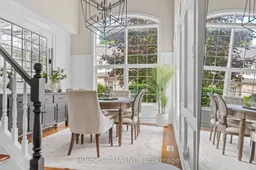 39
39