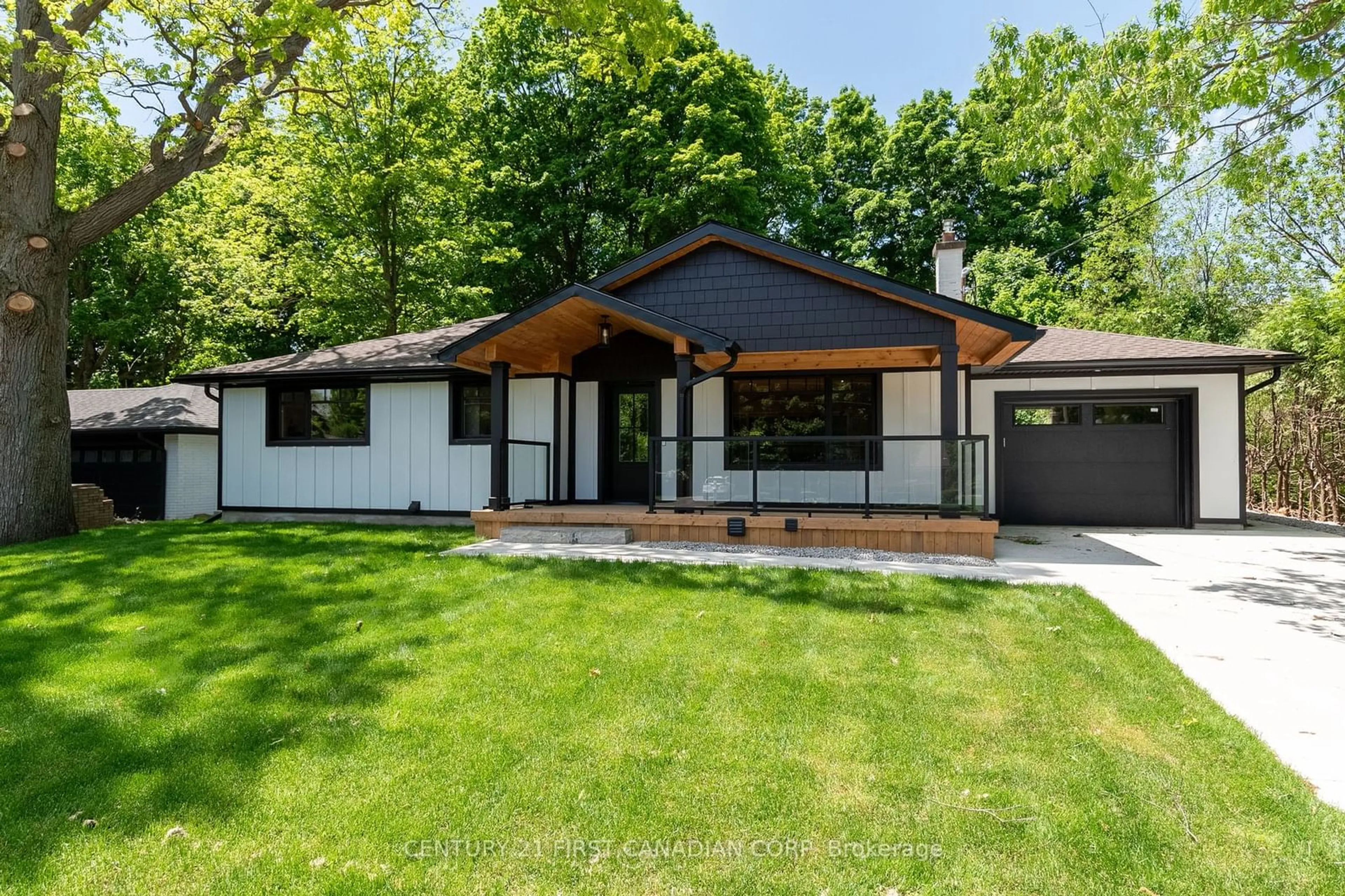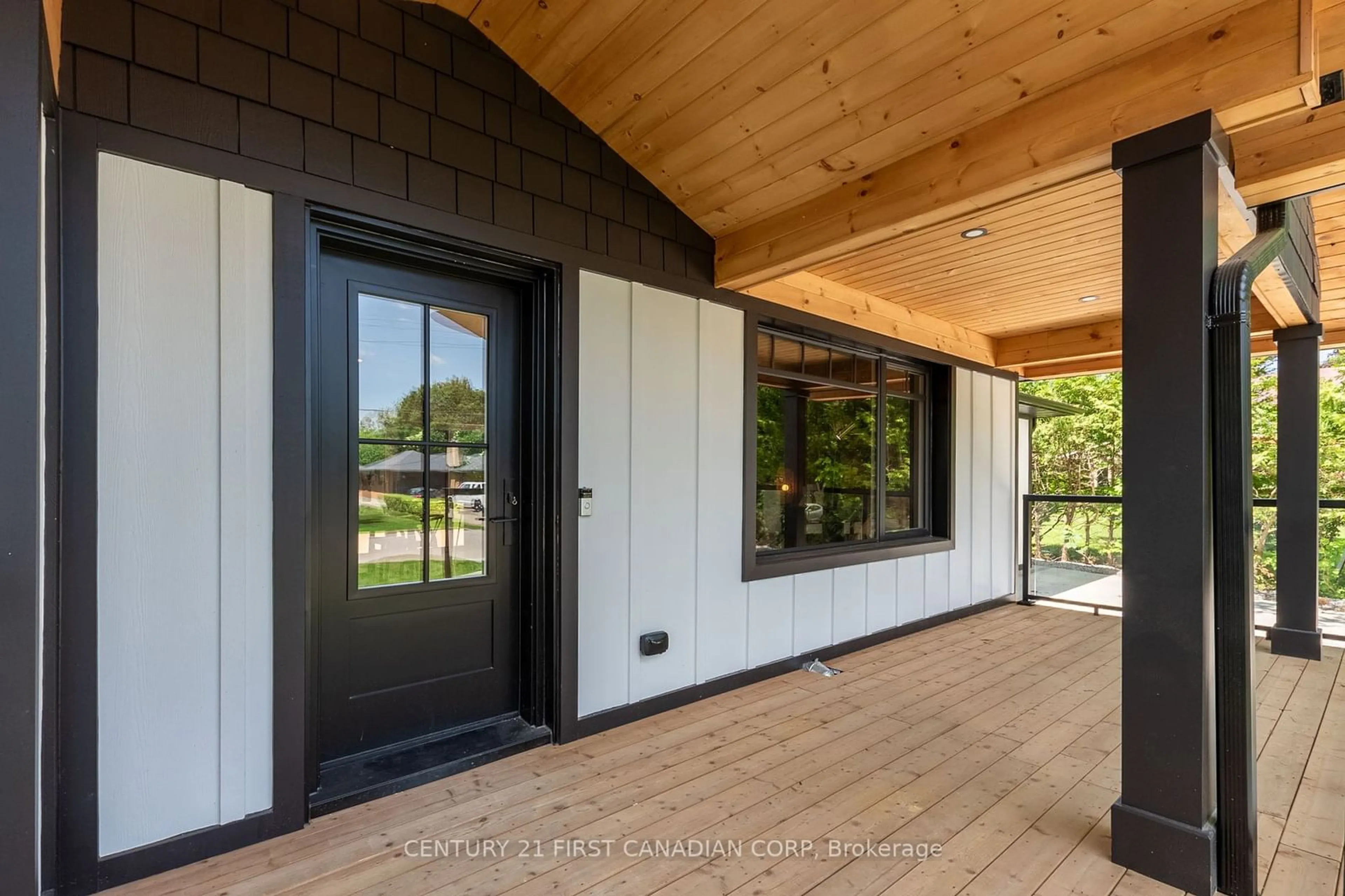504 Dunedin Dr, London, Ontario N6H 3H1
Contact us about this property
Highlights
Estimated ValueThis is the price Wahi expects this property to sell for.
The calculation is powered by our Instant Home Value Estimate, which uses current market and property price trends to estimate your home’s value with a 90% accuracy rate.$1,009,000*
Price/Sqft-
Days On Market23 days
Est. Mortgage$4,294/mth
Tax Amount (2023)$3,653/yr
Description
Welcome to 504 Dunedin Dr., a masterpiece of modern living in the coveted Oakridge Acres! This impeccably custom-designed bungalow features 2+2 bedrooms, 3 lavish bathrooms,& 2 state-of-the-art kitchens equipped with brand new appliances. Situated on a sprawling, private 75' x 155' tree-lined lot, this property offers a pool-sized backyard complete with a custom cabana & a built-in outdoor grill with a granite countertop, perfect for entertaining. As you step inside, you'll be greeted by an expansive open-concept main floor with soaring vaulted ceilings. The chef's kitchen is a showstopper, featuring a stunning waterfall granite countertop island, designer ultra-modern cabinetry, & bespoke lighting. The main floor hosts 2 generously sized bedrooms with custom closets & automatic lighting. Each bedroom boasts a spa-like ensuite with timeless tile work, heated floors, dual shower heads, floating vanities, & under-cabinet lighting for a touch of elegance. This home seamlessly blends indoor & outdoor living with double sliding doors leading to a back deck, & a separate entrance to the fully finished lower level. Convenience is key with laundry facilities available on both floors. The expansive basement includes a full kitchen with an island, a cozy living room, a dining area, two additional bedrooms, & a full bathroom, making it ideal for guests or an in-law suite. The exterior of this home is equally impressive, featuring a brand new concrete driveway, a spacious front porch with a sleek pine ceilings & glass railing, & contemporary Hardie board siding. Significant upgrades include all new windows, new copper wiring & 200AMP panel, new plumbing, on-demand hot water tank, & recent updates to the roof, A/C, & furnace. Located just moments from top-tier shopping, dining, excellent schools, parks, & recreational activities, this home offers an unparalleled lifestyle. Don't miss your chance to own this extraordinary property. Book a viewing today & experience luxury living.
Property Details
Interior
Features
Bsmt Floor
3rd Br
4.04 x 2.874th Br
4.47 x 2.84Bathroom
2.14 x 1.923 Pc Bath
Family
3.81 x 2.62Exterior
Features
Parking
Garage spaces 1
Garage type Attached
Other parking spaces 3
Total parking spaces 4
Property History
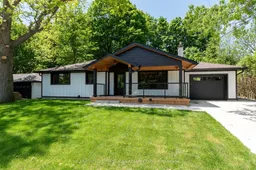 40
40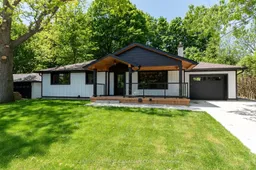 40
40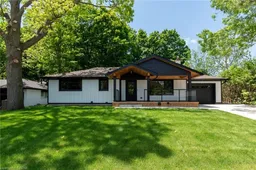 50
50
