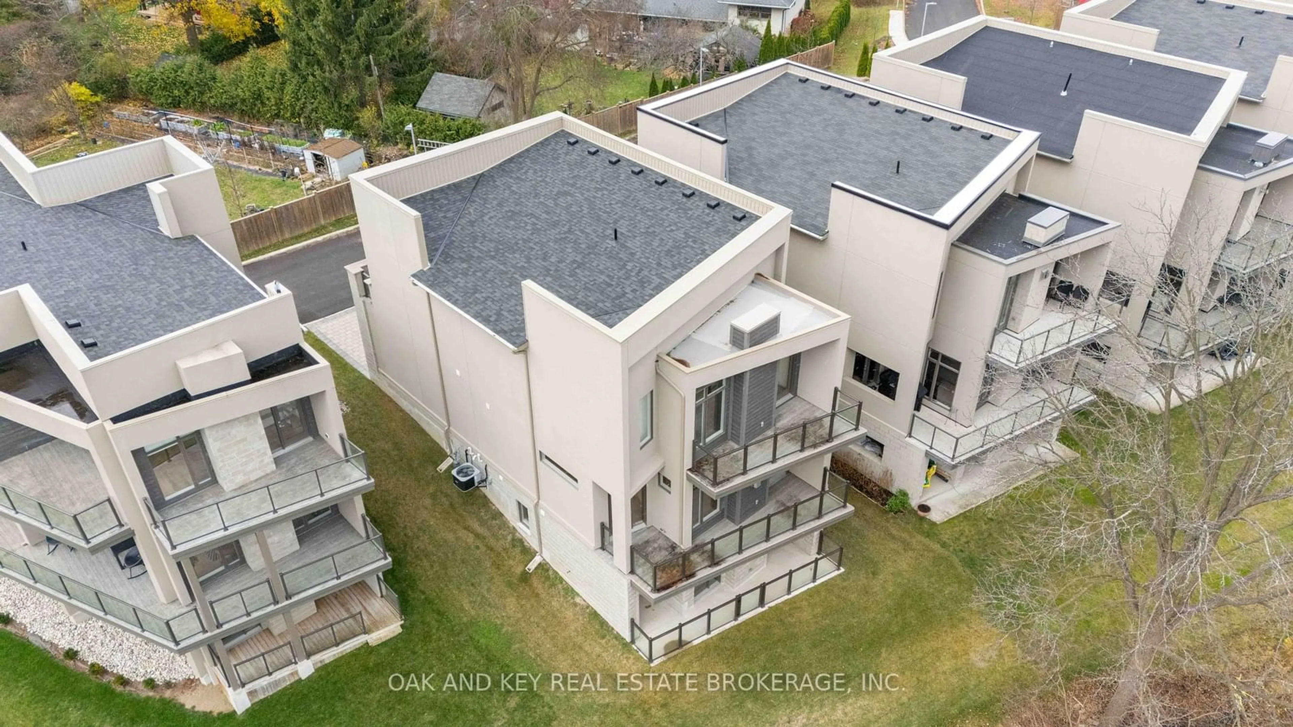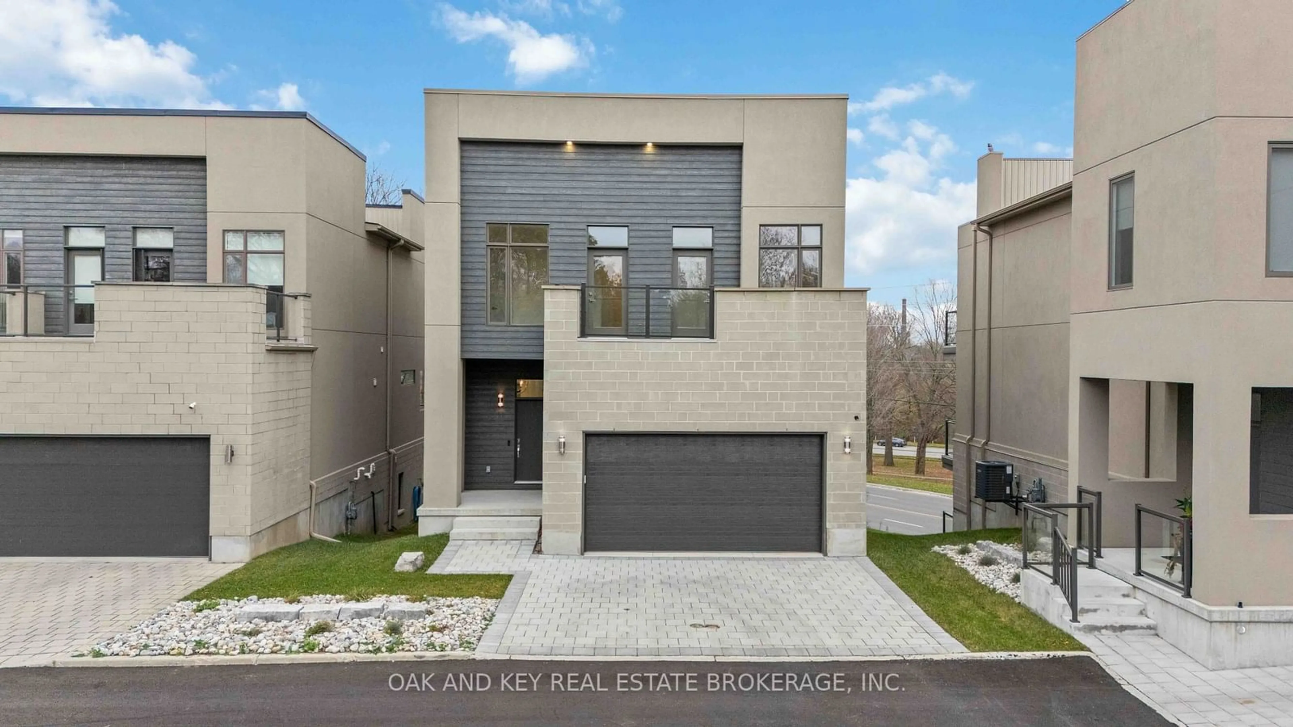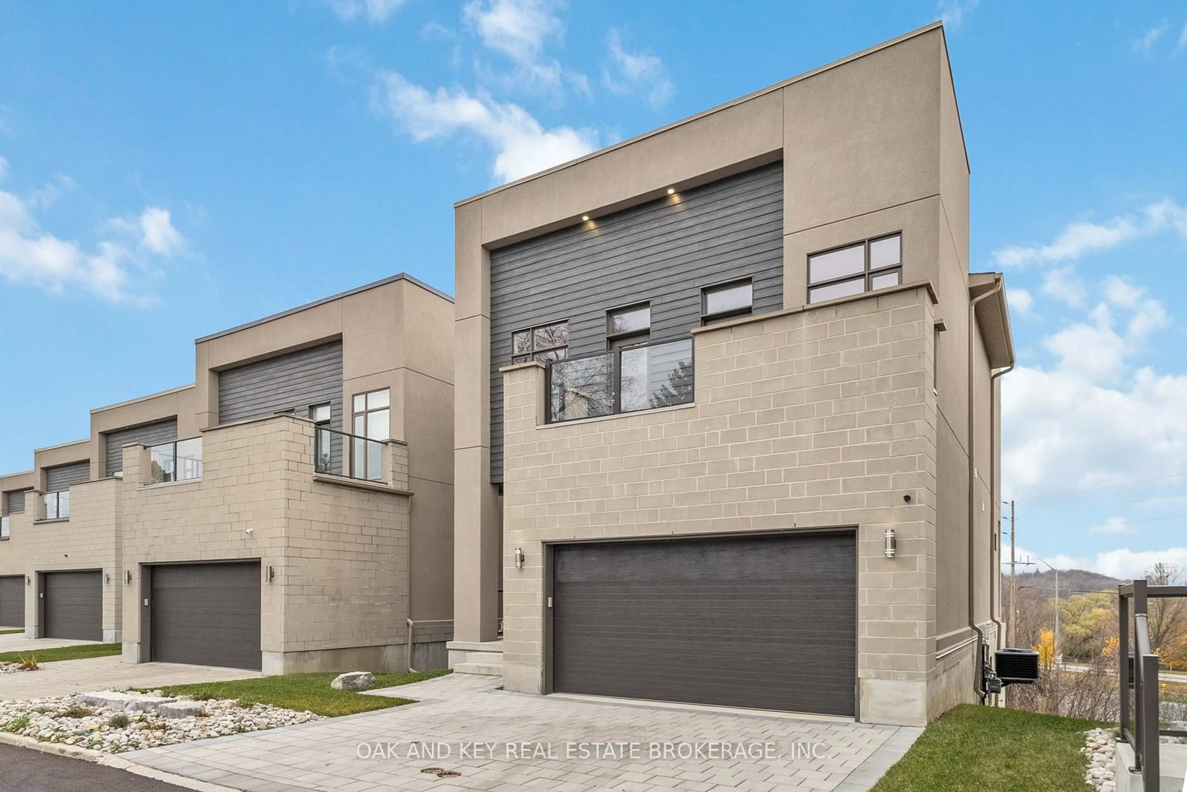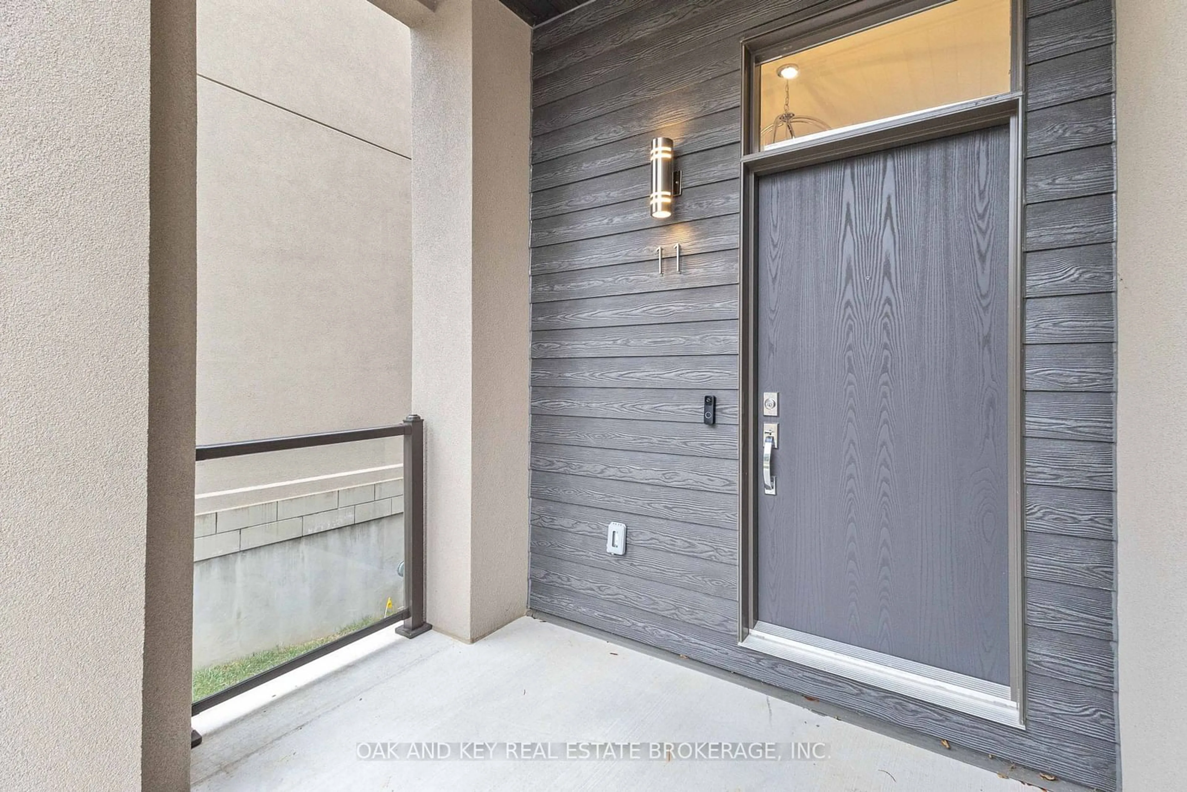495 Oakridge Dr #11, London, Ontario N6H 0H2
Contact us about this property
Highlights
Estimated ValueThis is the price Wahi expects this property to sell for.
The calculation is powered by our Instant Home Value Estimate, which uses current market and property price trends to estimate your home’s value with a 90% accuracy rate.Not available
Price/Sqft$445/sqft
Est. Mortgage$5,969/mo
Maintenance fees$100/mo
Tax Amount (2024)$10,005/yr
Days On Market44 days
Description
This luxurious detached condo is the final unit available in a prestigious Riverside Drive complex, offering stunning city and river views. Designed with high-end finishes and modern elegance, this 3+1 bedroom, 3.5 bathroom home features an elevator connecting all three levels. The open-concept main floor boasts 10-ft ceilings, a gourmet kitchen with quartz countertops, built-in wall oven, large island, wet bar, and sleek cabinetry, alongside a living room with oversized windows, a gas fireplace, and a walkout balcony with BBQ rough-ins. The second floor offers a primary retreat with a private balcony, spa-inspired 5-piece ensuite, walk-in closet, and a gas fireplace. Two additional bedrooms with private balconies, a 3-piece bath, and a laundry room complete the level. The walkout basement includes a spacious rec room, a fourth bedroom, a 3-piece bathroom, and a cold room, all set under high ceilings. With hurricane-grade shingles, a stone, brick, and stucco exterior, and kitchen appliances included, this home combines luxury, durability, and convenience. Enjoy the serene, upscale community, blending nature and modern living. Don't miss this rare opportunity to own in one of Londons finest developments!
Property Details
Interior
Features
Main Floor
Kitchen
4.51 x 4.82Hardwood Floor / Quartz Counter / Wet Bar
Living
4.01 x 5.22Hardwood Floor / Fireplace / W/O To Balcony
Dining
4.05 x 3.97Hardwood Floor / Pot Lights / W/O To Balcony
Powder Rm
2.23 x 1.262 Pc Bath / Tile Floor
Exterior
Features
Parking
Garage spaces 2
Garage type Attached
Other parking spaces 2
Total parking spaces 4
Condo Details
Amenities
Bbqs Allowed, Visitor Parking
Inclusions




