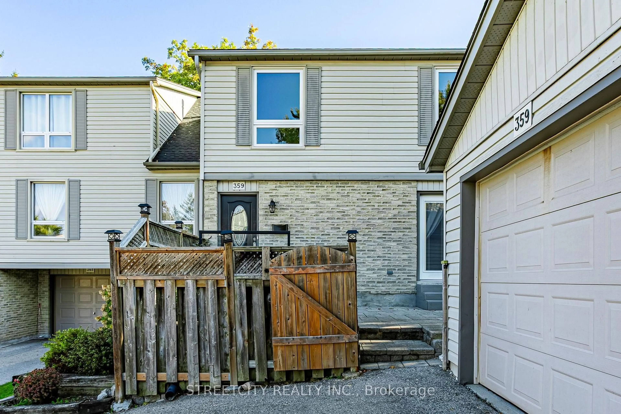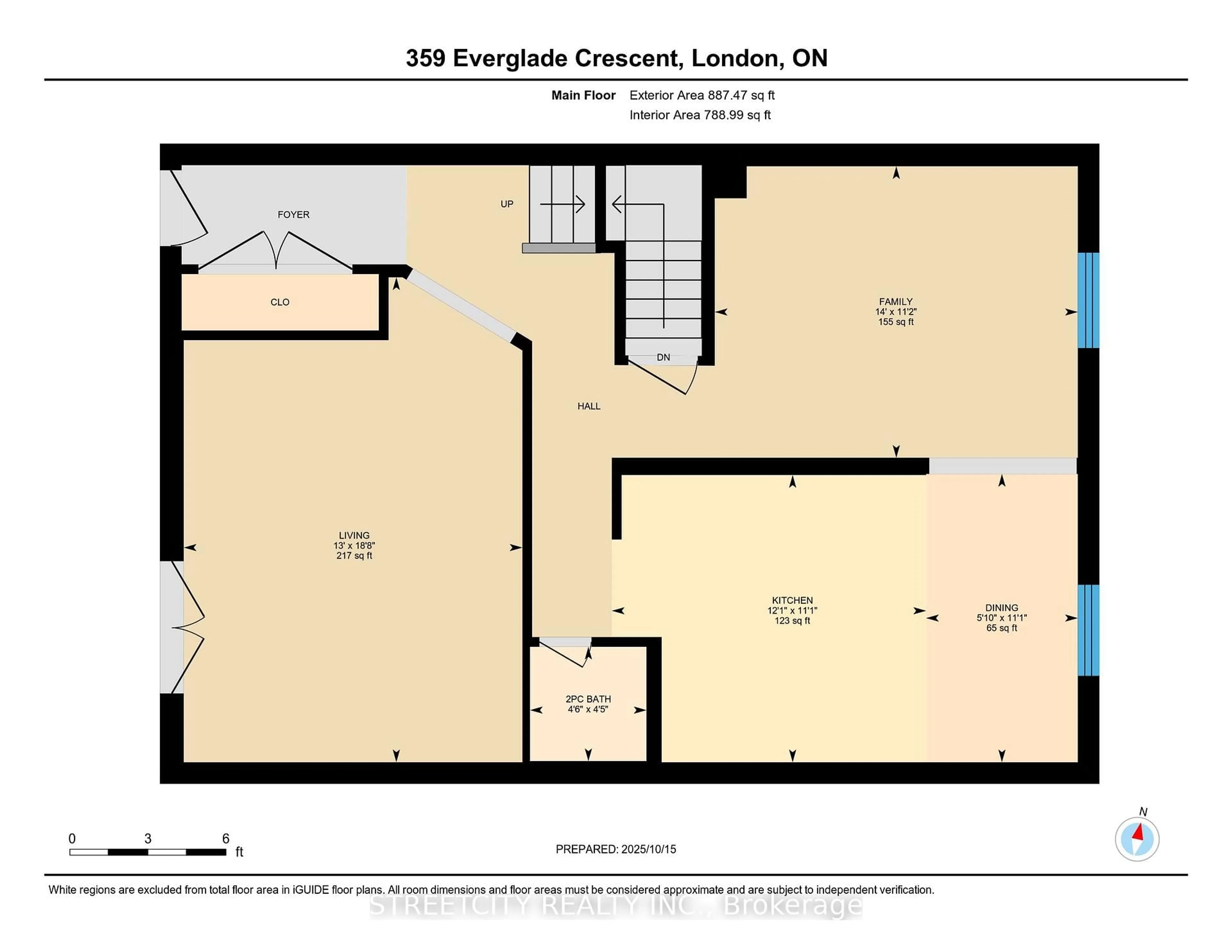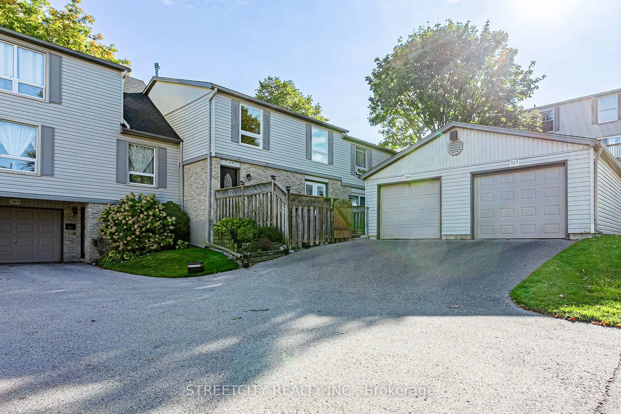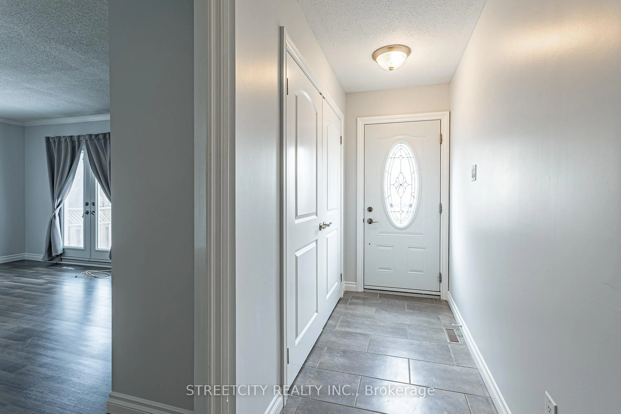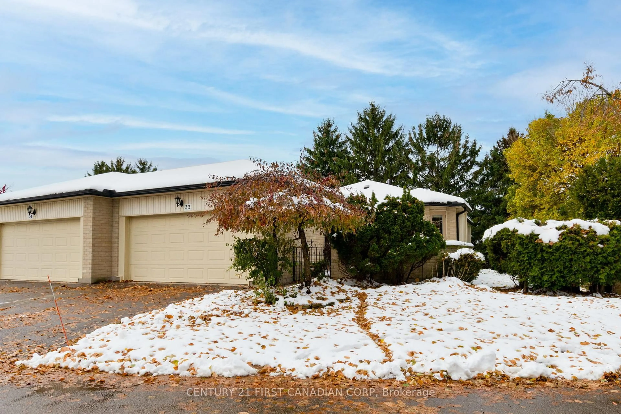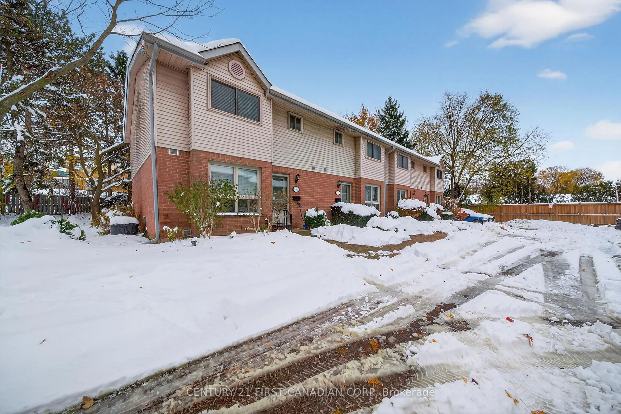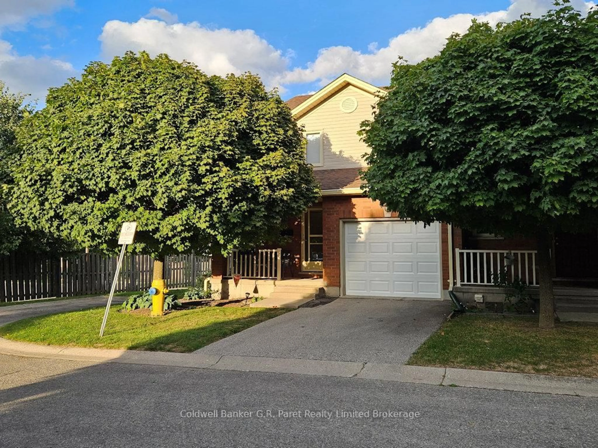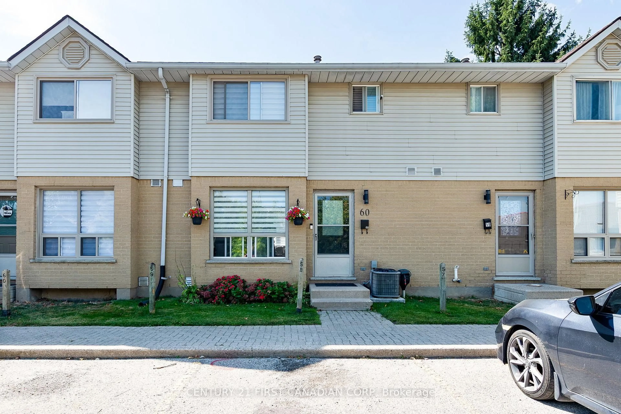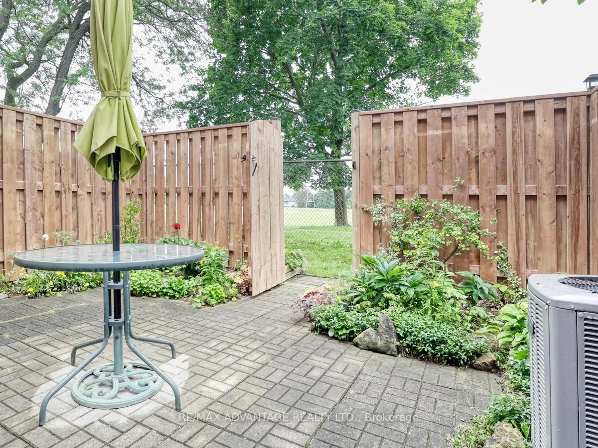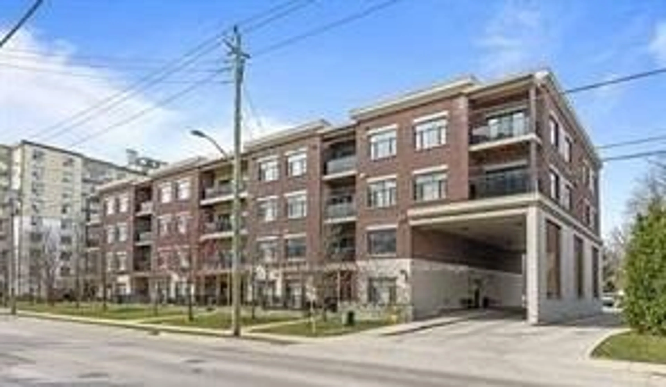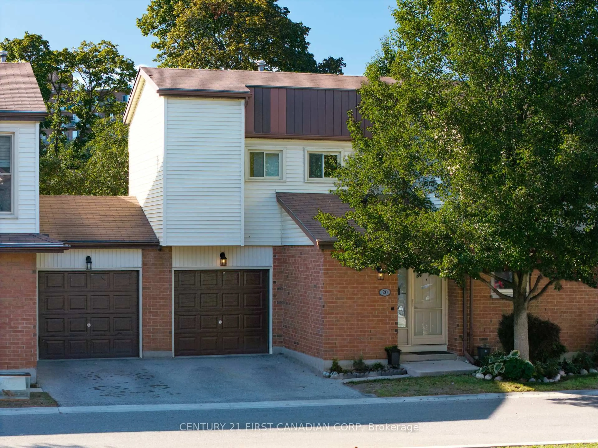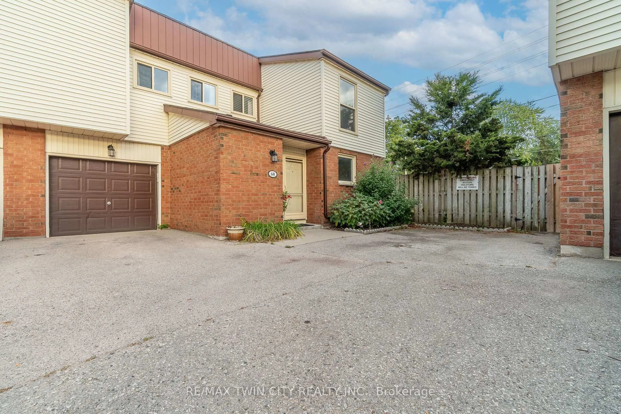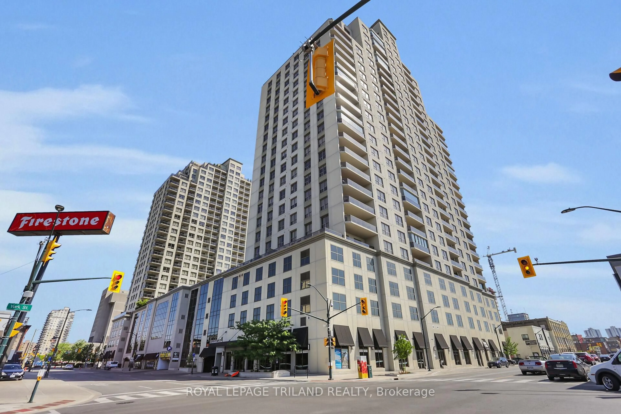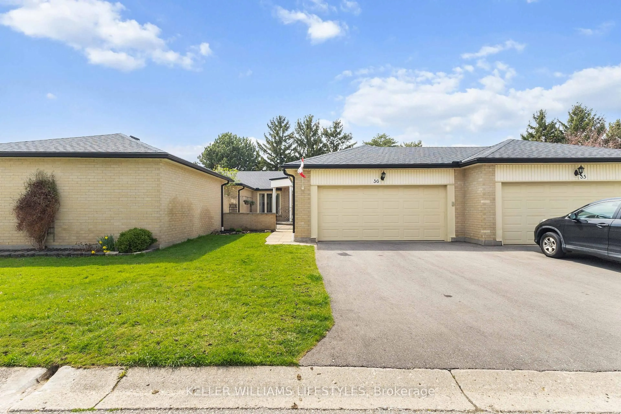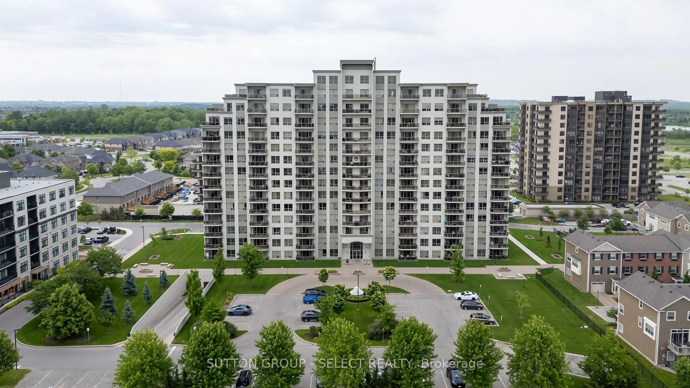359 Everglade Cres #35, London North, Ontario N6H 4M8
Contact us about this property
Highlights
Estimated valueThis is the price Wahi expects this property to sell for.
The calculation is powered by our Instant Home Value Estimate, which uses current market and property price trends to estimate your home’s value with a 90% accuracy rate.Not available
Price/Sqft$385/sqft
Monthly cost
Open Calculator
Description
Single owner townhouse unit with 4 bedrooms and 3 bathrooms in a well managed sought after condominium complex in Oakridge. This unit at the perimeter of the complex affords privacy with an unfinished walk-out basement, and an unattached garage with automatic door opener provides 2 parking spaces. Totally updated with premium finishes and newly installed high-end features including Renewal by Anderson windows with a 10 year guarantee, custom entry and French-door patio doors as well as a private exclusive-use custom designed stone patio. Air conditioned and a new furnace (Feb 2025) while the interior has been fully refurbished with over $200,000 in renovation. A large chef-style eat-in updated kitchen, upper floor laundry, easy care flooring, designer level interior doors and trim including crown molding, an updated stair railing to conform to building code and interior completely painted in a neutral tone throughout. Five upper-end appliances include impressive sized separate fridge and freezer, over-range microwave, ceramic top self-cleaning over, washer and dryer with steam settings. This stunning turn key unit is available for immediate close.
Property Details
Interior
Features
Main Floor
Dining
3.38 x 1.78Family
3.42 x 4.26Kitchen
3.37 x 3.68Living
5.68 x 3.97Exterior
Parking
Garage spaces 1
Garage type Detached
Other parking spaces 1
Total parking spaces 2
Condo Details
Inclusions
Property History
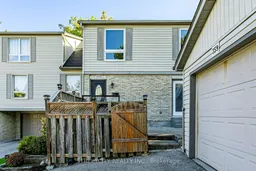 42
42
