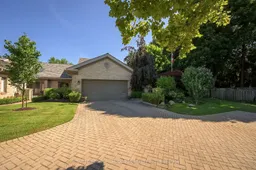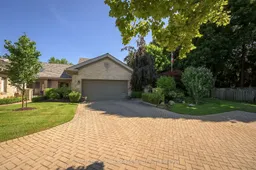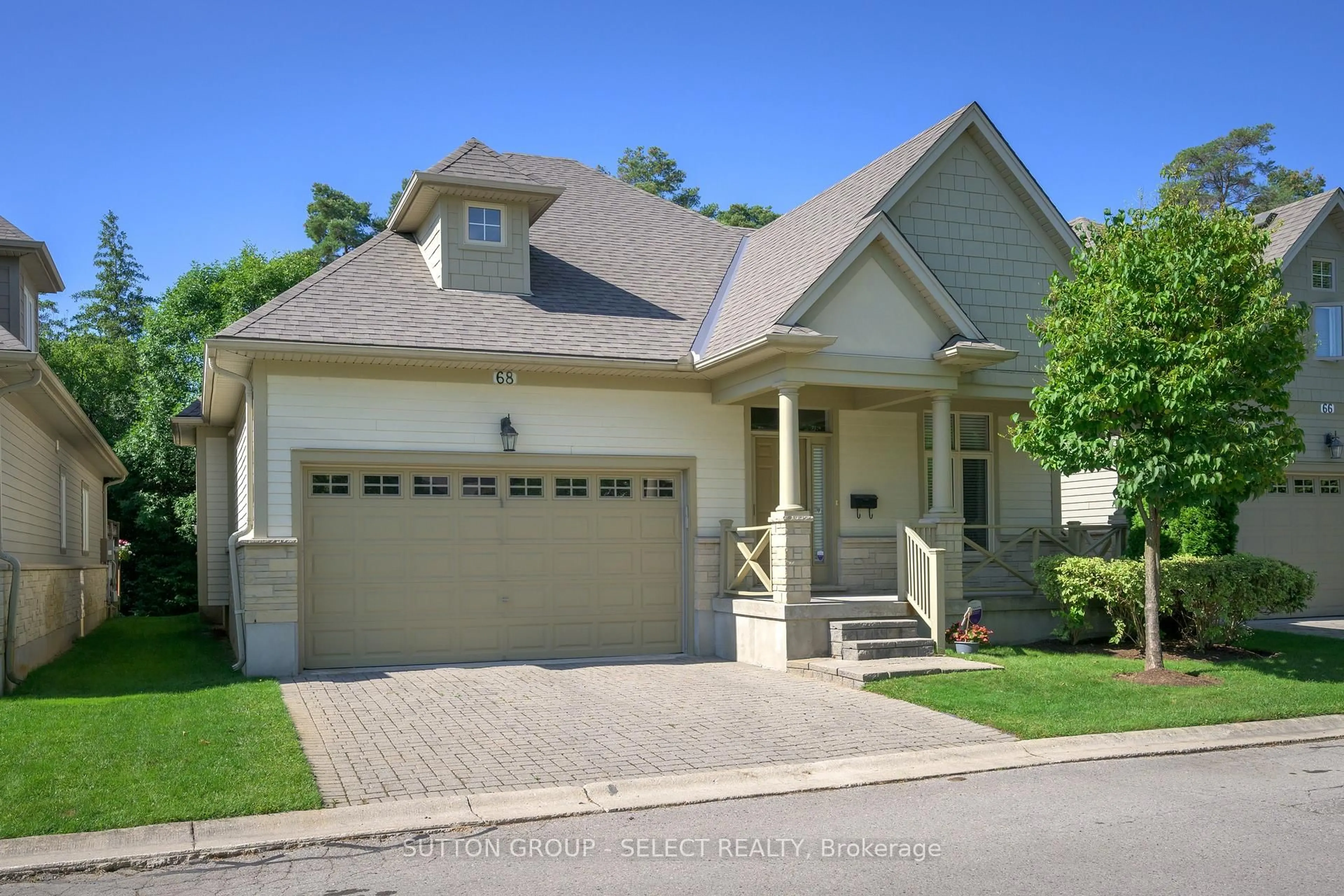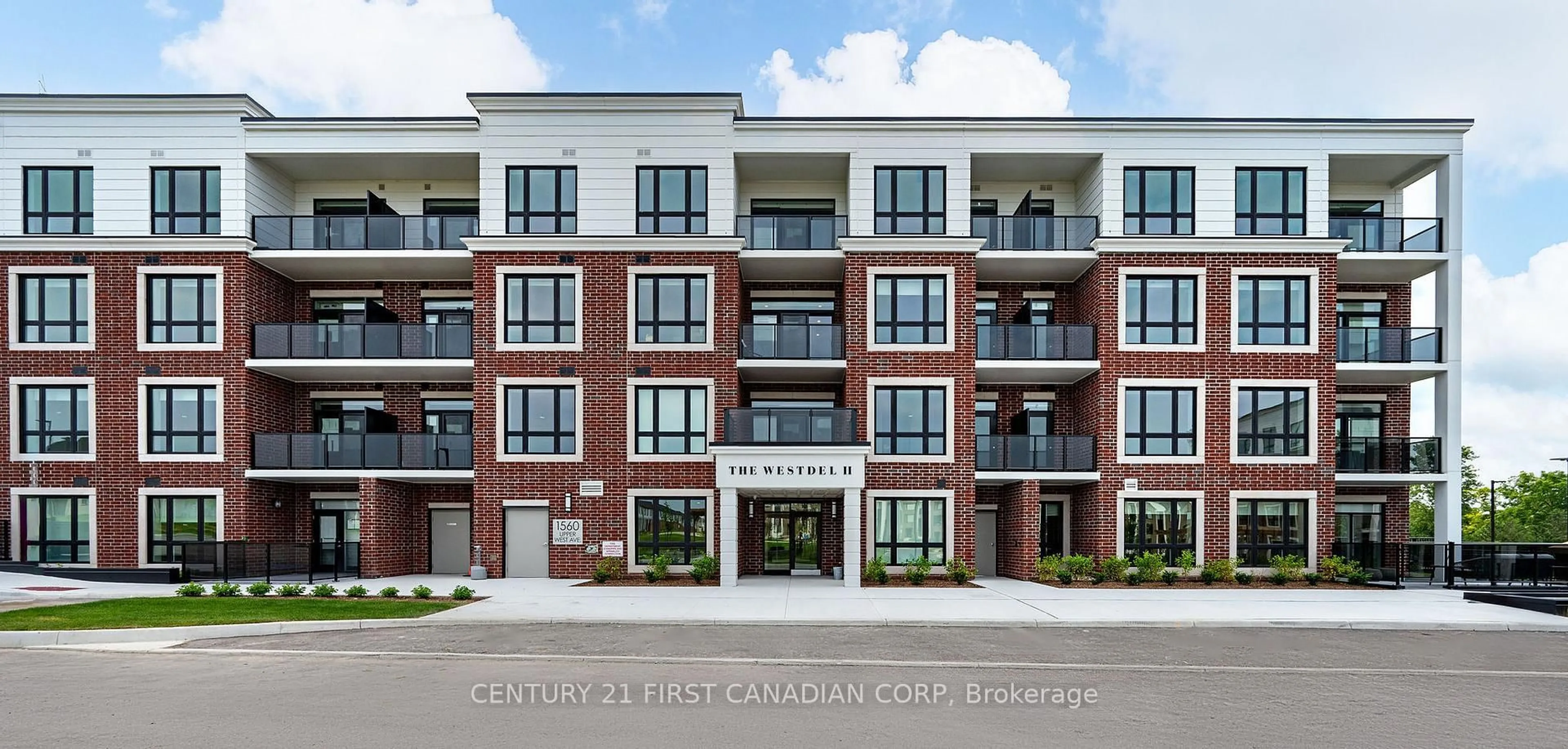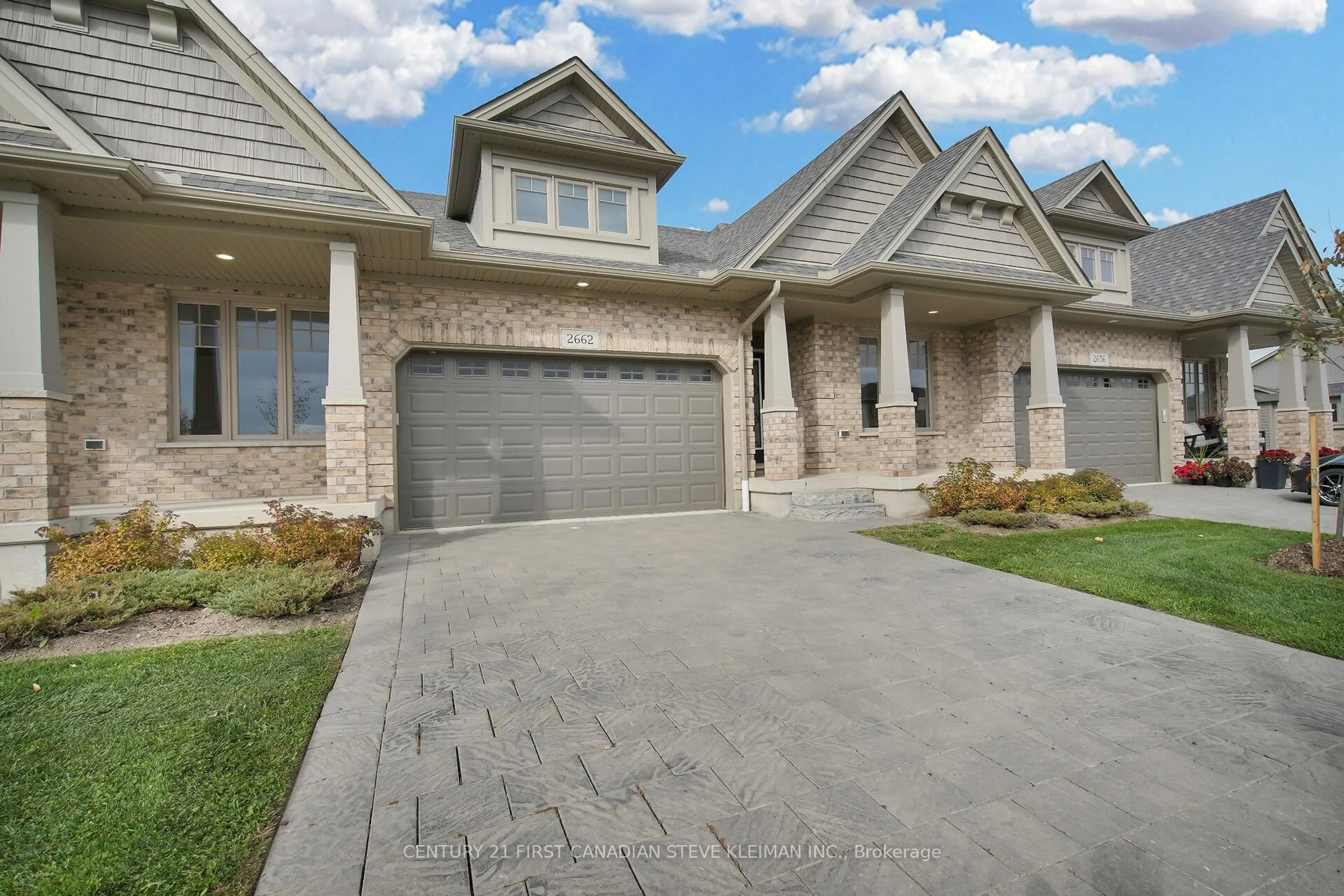This exceptional end-unit condo, located in one of London's most prestigious and highly sought-after communities, offers an unmatched living experience. Designed by Paul Skinner and constructed by Sifton, these custom homes are known for their manicured gardens, charming interlocking brick roadways, and the added luxury of a heated inground pool with cabana. Step into the enchanting private courtyard, where a sense of tranquility welcomes you to this spacious corner unit that offers a well-designed layout featuring 2 bedrooms and 3 bathrooms. As you enter the elegant foyer, you are greeted by a grand formal living and dining area, ideal for intimate gatherings and entertaining. The kitchen boasts numerous cabinets, a dinette and provides direct access to a deck, surrounded by mature trees. The large primary bedroom boasts ample closet space and an ensuite, combining comfort with sophisticated style. The versatile second bedroom could also be used as a den and has its own bathroom. The finished lower sets this home apart and includes a family room, office space with closets, a bathroom and additional space for hobbyists and all your storage needs. This versatile basement level provides an abundance of space for whatever your lifestyle requires. This home also benefits from main floor laundry and extra parking in front, convenient when hosting friends and family. The expansive and completely private courtyard provides a peaceful outdoor escape, unique to this units layout and location. In addition to the homes impressive features, the community offers residents the serene Peace Garden, a welcome retreat, further enhancing the lifestyle here. Coveted for its prestigious feel and beautifully maintained amenities, this complex is highly sought-after by downsizers and those looking for a refined, low-maintenance lifestyle. End units like this, with their additional privacy and features, are seldom available and highly prized. Note: Furnished pics are virtually staged.
Inclusions: Fridge, Built-in oven, Built-in stove top, microwave, dishwasher, washer, dryer
